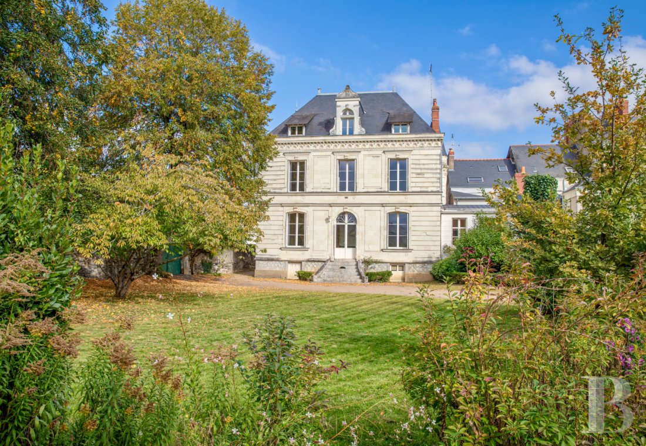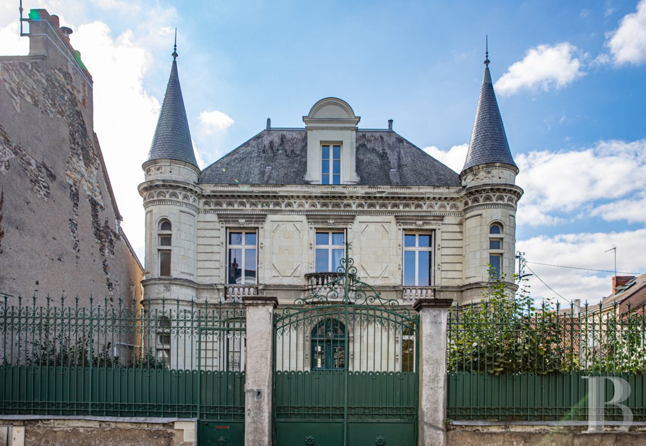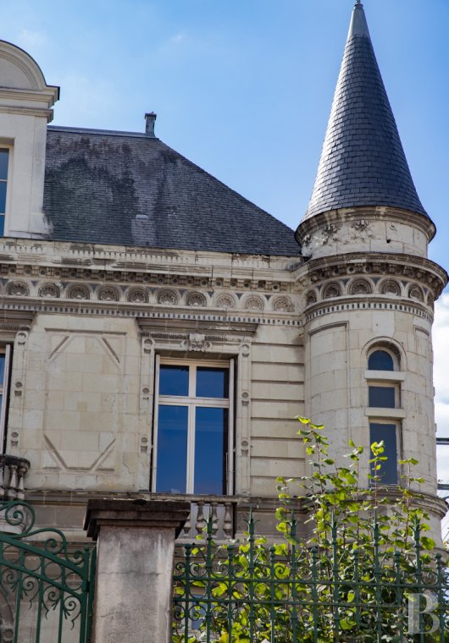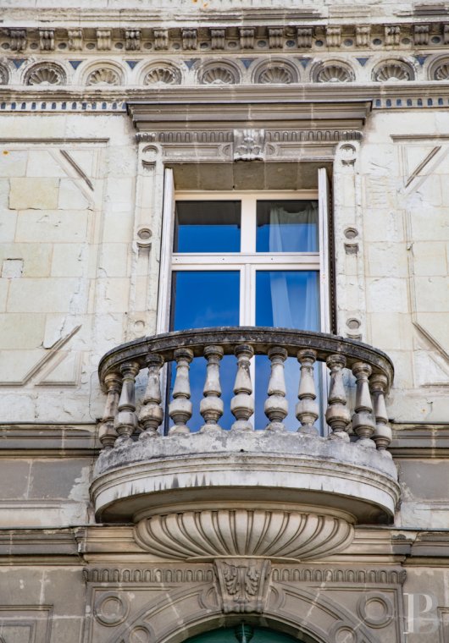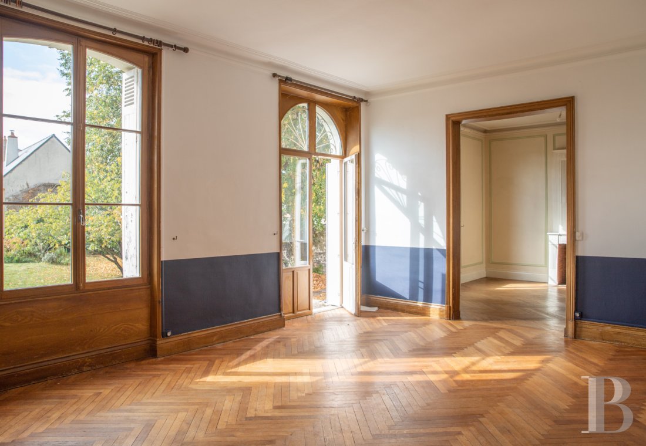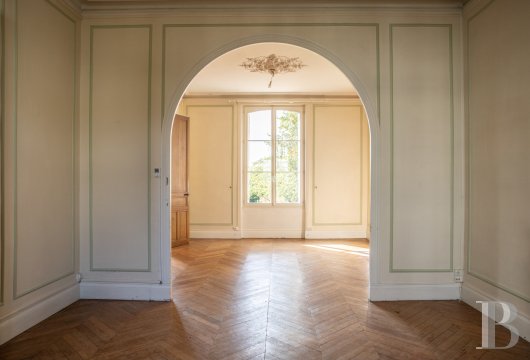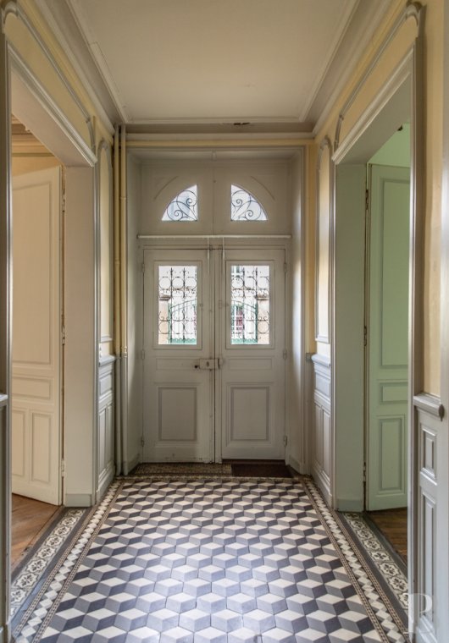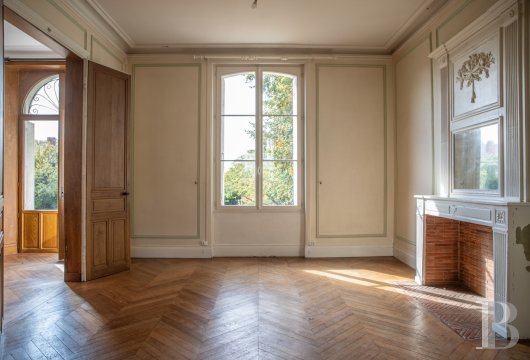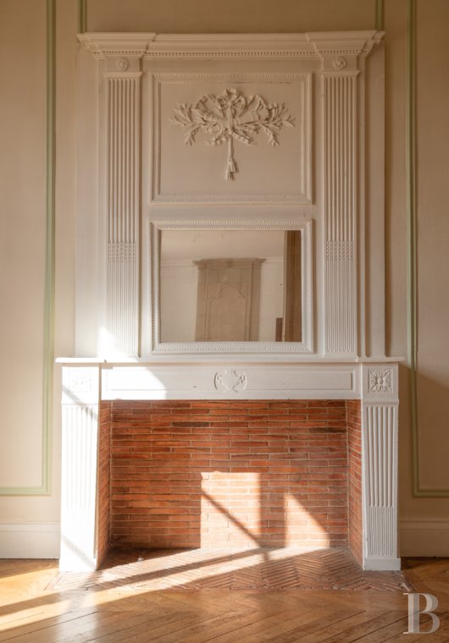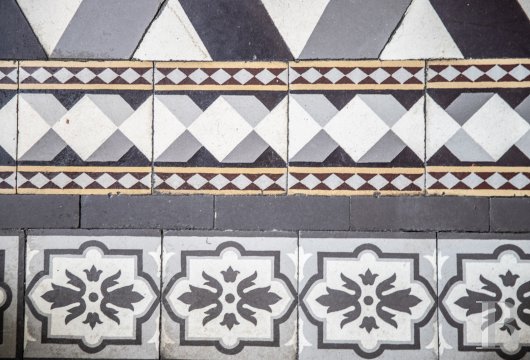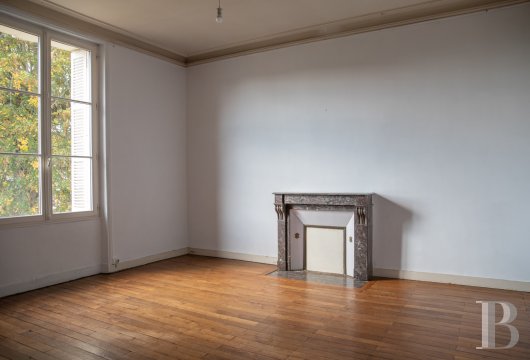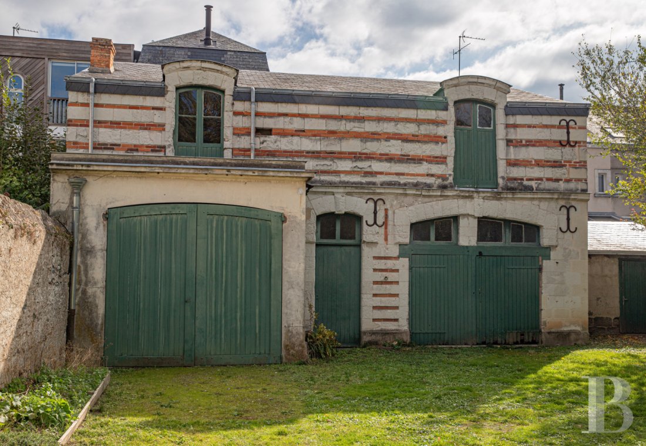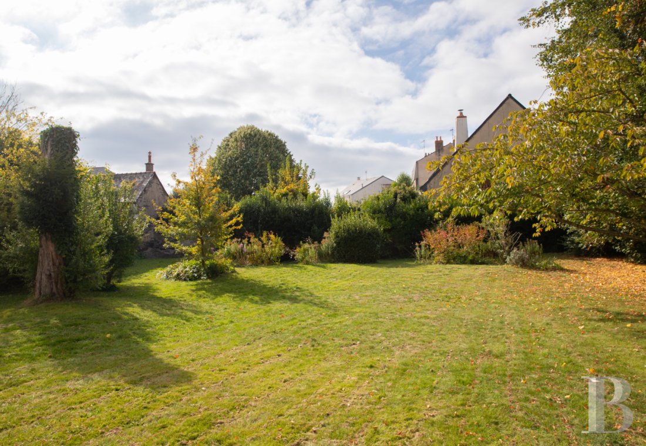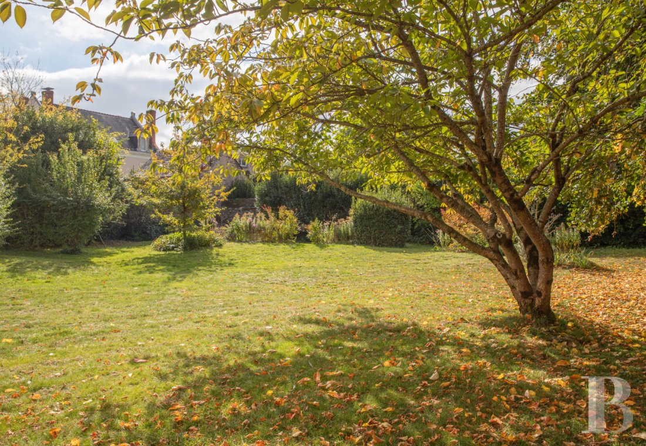Location
The private mansion is set in a residential area of Angers, on the corner of two streets. The first street leads to an entrance gate that opens onto a courtyard at the front of the dwelling, while the second leads to a second gate that opens onto the parkland and outbuildings to the rear. Place Lafayette, where two major markets are held each week, is a 5-minute walk away. The TGV station is 10 minutes away, with around ten daily return trips to the capital taking 1.5 hours. The town centre is a 20-minute walk away. Other remarkable buildings stand in the shelter of their walled gardens in the immediate vicinity.
Description
The private mansion
The ground floor
The ground floor is raised and is reached by a flight of stone steps. The entrance hall leads to a study, a double lounge and a hallway. This leads to a staircase to the upper floors, an outside toilet, a linen room and a kitchen and utility room. The living room communicates with a dining room, which also opens onto the hallway. The entrance has black and white chequered tiles. The other rooms have English, herringbone or Hungarian-style parquet flooring. Fireplaces are set against the walls of each of the reception rooms. The ones in the study and sitting room are marble, while the one in the other sitting room is wooden with a Directoire overmantel. The one in the dining room is made of tufa stone and was taken from a manor house in Anjou. French windows open onto the street. From the dining room, a stone staircase with a handrail leads down to the garden. A series of cellars occupy the basement, including the boiler room and the wine cellar.
The first floor
Four bedrooms, two with marble fireplaces, are arranged around a landing. One adjoins a toilet in the tower, while another has an anteroom and a shower room. The floors are oak parquet. The French window in the landing opens onto a balcony, while those of the two bedrooms on the street side have balustrades. Toilets are located between the ground and first floors.
The second floor
The second floor, under the rafters, also has four bedrooms, one of which has a second bedroom and a shower room. Toilets are located between the first and second floors.
The outbuildings
outbuildings The buildings are brick and tufa stone with slate roofs. The former stables are two storeys high. The former grooms' quarters are upstairs. Another adjoining building houses a laundry and a former kennel.
The parkland
At the front, the courtyard is planted with trees. The driveway leading to the outbuilding runs through the rear of the plot. Beyond, the property comprises a vast lawn bordered by a belt of trees and shrubs of various species, with two large lime trees to one side. The entire property is enclosed by walls.
Our opinion
Emblematic of the grand bourgeois houses of the 19th century, this elegant Anjou town house is in a remarkable state of repair and conservation. Flanked by two tall, slender turrets, the richly crafted entrance façade conceals a succession of welcoming reception rooms, with high ceilings and wide windows opening onto the parkland. With period decor that needs to be enhanced and given a few finishing touches, the premises are as equally suitable for family life as they are for professional use. In addition to its old outbuildings, which can be converted as wished, the property is also valuable due to its sought-after location and its parkland, sheltered from view by its surrounding walls.
1 365 000 €
Including negotiation fees
1 300 000 € Excluding negotiation fees
5%
incl. VAT to be paid by the buyer
Reference 734013
| Main building floor area | 323 m² |
| Number of bedrooms | 8 |
| Outbuildings floor area | 88 m² |
French Energy Performance Diagnosis
NB: The above information is not only the result of our visit to the property; it is also based on information provided by the current owner. It is by no means comprehensive or strictly accurate especially where surface areas and construction dates are concerned. We cannot, therefore, be held liable for any misrepresentation.


