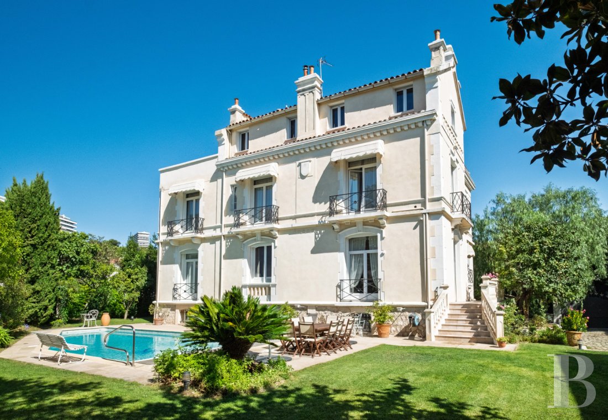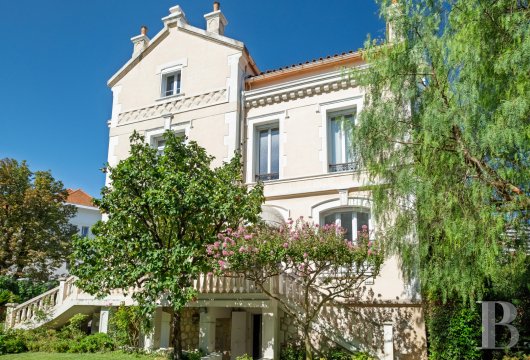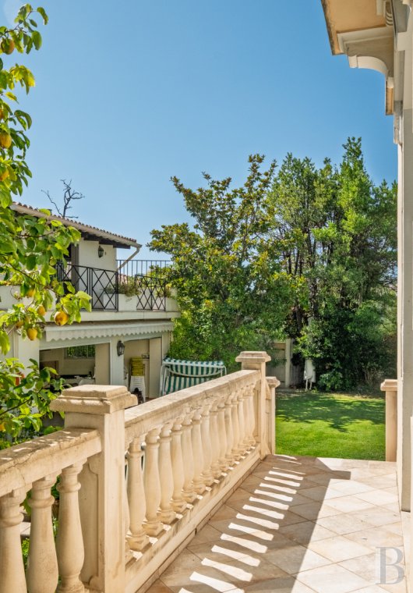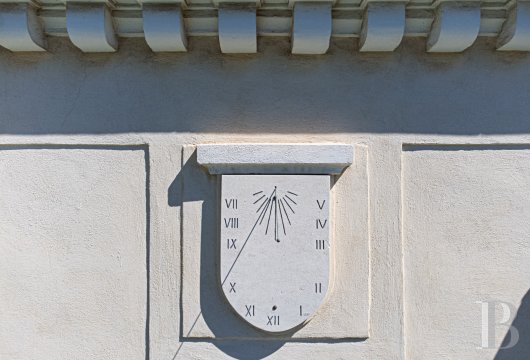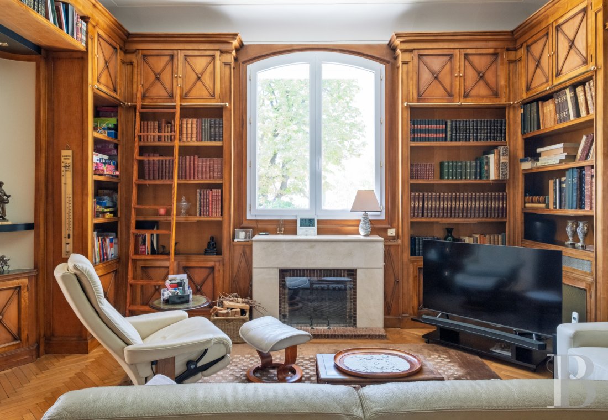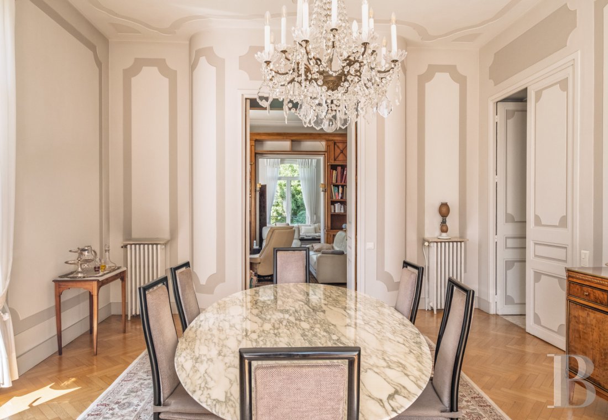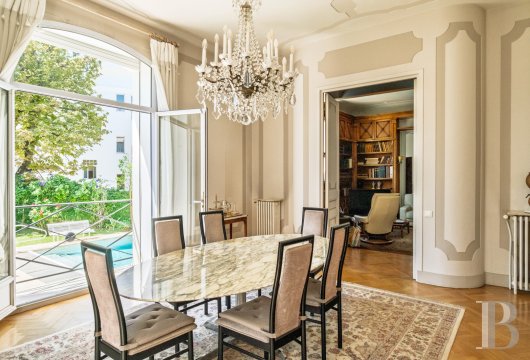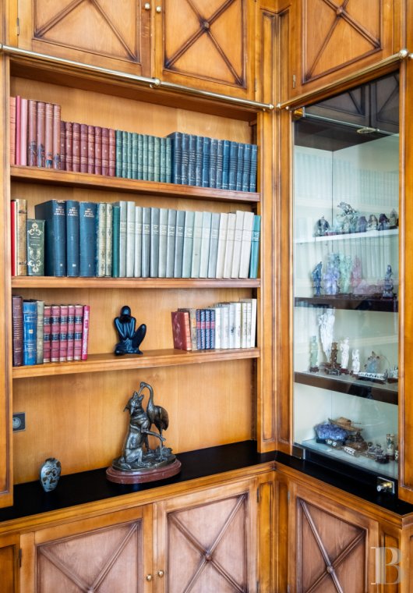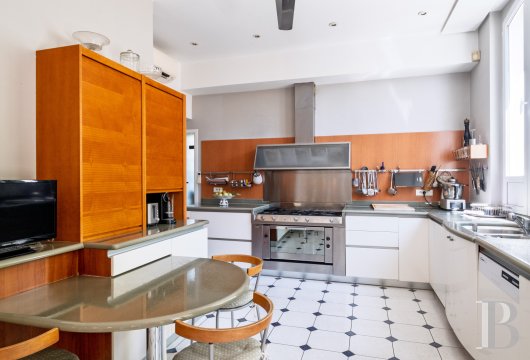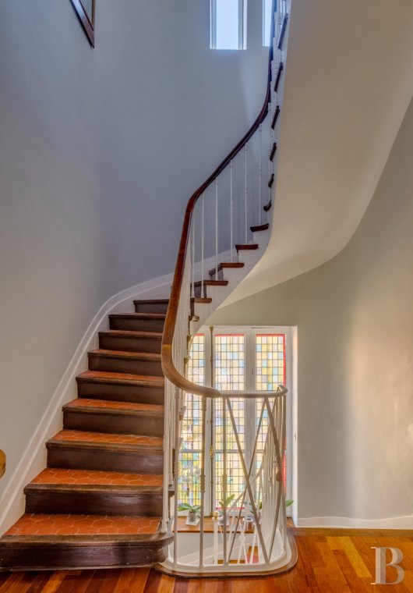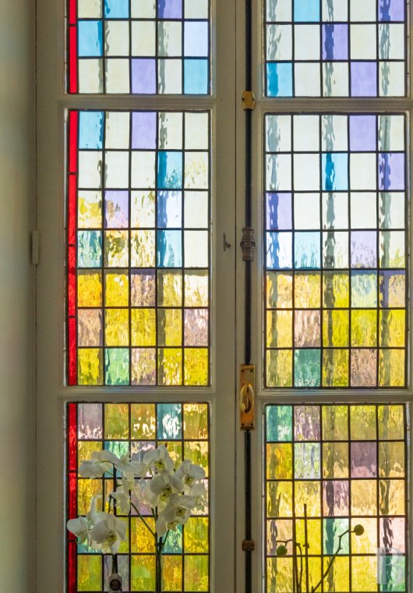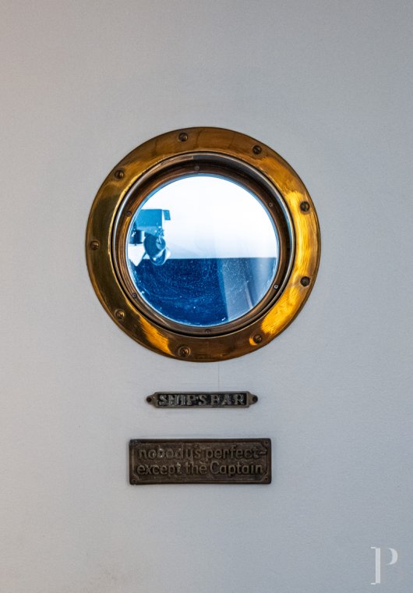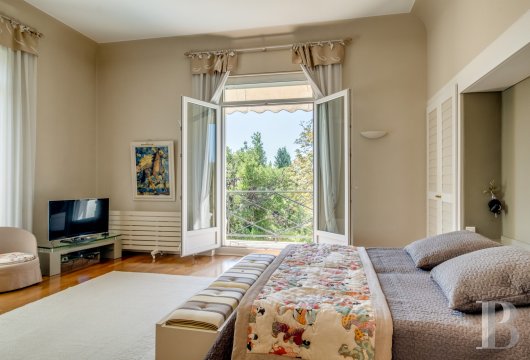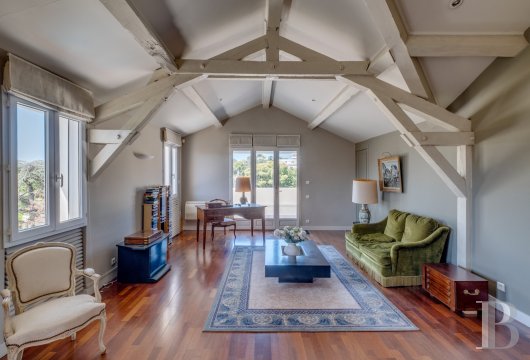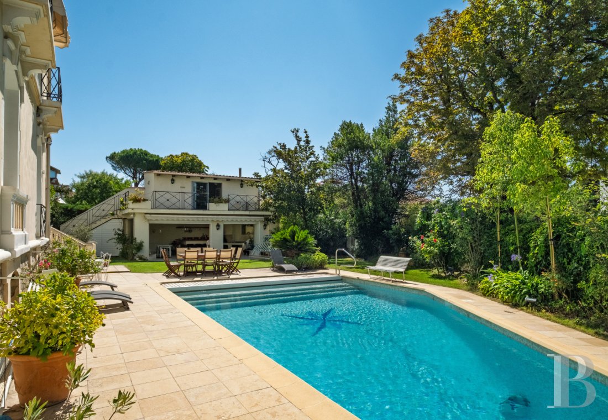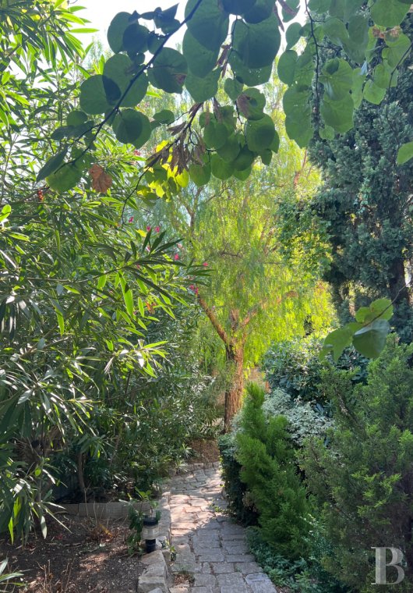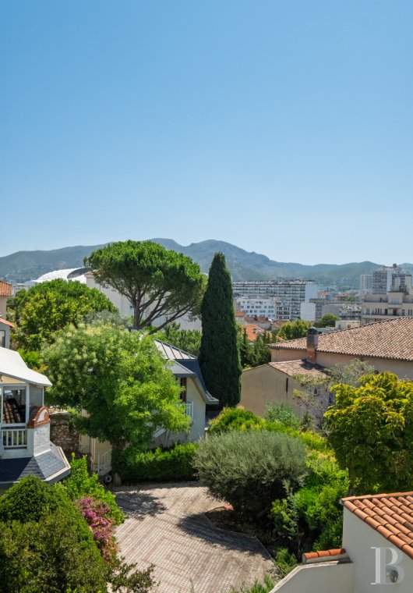of the Carré d'Or in Marseille's 8th arrondissement, near the prestigious Square Monticelli

Location
Square Monticelli bears the name of a 19th-century Marseille painter who was a great inspiration to Van Gogh, and it is one of the most residential, luxurious and sought-after areas of the city. Located in the southern part of the city, the villa is around 30 minutes by car from Marseille Provence international airport, 20 minutes from Saint-Charles train station, and less than 10 minutes from the Prado beaches and the sailing clubs there. It is also in the immediate vicinity of one of the city's best schools, as well as various shops, tennis clubs, medical centres and clinics, consulates and embassies. It also has excellent public transport links (metro and bus).
Description
The house
The ground floor
A few steps lead up to the porch, which opens onto a vast hall with a marble floor. Warmly-coloured wood panelling on the walls introduces the maritime spirit that reigns in the house and cleverly decorates the wall of a lift that leads to all floors. The south-facing hall leads to a first living room with a floor covered in refined inlaid parquet flooring, a second, more intimate living room with a stone and brick fireplace, a bespoke wooden bookcase and herringbone parquet flooring. Following on from this in a row, is a dining room with the same parquet flooring, facing south and east, which opens onto a fitted kitchen tiled in white with black cabochons. The ceilings of the reception rooms are moulded and their windows are topped with transoms. From the kitchen, a glass door opens onto the garden, while a staircase leads down to the basement. Toilets complete the level.
The first floor
A sweeping wooden staircase with a metal banister leads up to the first floor, lit up by a window adorned with shimmering stained glass. On the east side, the landing leads to a master bedroom with parquet flooring and fitted wardrobes, which is south-facing with plenty of light from two large picture windows, a wardrobe and a bathroom. On the west side, a corridor leads to a study with fitted wardrobes, reached by the lift and opening onto a terrace, three comfortable bedrooms, a shower room and a bathroom. The floors are covered with solid parquet in the bedrooms and tiles in the bathrooms, which have been designed in the spirit of the yachts so dear to the last occupant of the property.
The second floor
Under the roof, more than 120 m² has been converted into an independent flat for friends and family. Reached by a lift, it is also accessible from the first floor via the sweeping staircase, emblematic of Marseille houses from the early 20th century, with its terracotta-tiled steps and wooden banister. The fan-shaped hallway leads to a storage room, an attic bedroom with fine strip parquet flooring, a lounge/diner with similar parquet flooring and exposed beams on the ceiling and two walls, which opens onto a terrace with unobstructed views, a small room that has started to be converted into a kitchen, but not yet finished, a blue-tiled bathroom with a bath and shower, and a separate toilet.
The basement
The lower level, which is semi-underground, is accessible either from the garden by climbing down a few steps, or via the staircase in the utility room, or via the lift. A corridor with porthole doors that resembles the passageway of an ocean liner leads to the various rooms in the basement: on the one side, Charles Aznavour's manager's former studio, which then became a dance studio and is now a games room, with a white tiled floor and blue-painted walls. On the other side there is an office, a storage room, a laundry room with a toilet, a boiler room and a wine cellar.
The garden
It is walled, fully landscaped and sheltered from prying eyes and covers some 750 m². Magnolias, cheesewood, Judas trees, pepper trees, oleanders, lily of the nile and rose bushes ensure that the gardens are always in bloom, while a small orchard with fig, cherry, pear and medlar trees borders the pool area, with its lawn, potted plants and travertine-covered decking. A generous quince tree provides shade on the kitchen side, while a vine wraps around the banister in the outbuilding. Finally, a paved and gravelled area, large enough to park four or five cars, has been created at the entrance to the property and at the edge of the grassed areas of the garden.
The outbuilding
Opposite the swimming pool, a two-storey outbuilding houses the kitchen and summer lounge, which open on to the garden. The tiled kitchen is equipped with a bar, pizza oven, sink, hob and dishwasher. Upstairs, an outside staircase leads to a converted studio comprising a living room with a terracotta tiled floor, a shower room with the same floor, glazed tiles in shades of blue and terracotta on the walls, and a toilet.
Our opinion
An area renowned for its peace and quiet and for its select environment, ensuring that a city-dwelling family can live in the best possible conditions; an elegant, well-appointed luxury house, located close to both the sea and good schools; a garden full of varied plants and trees with swimming pool, inhabitable outbuilding and parking spaces: in short, a complete package. The property would be a prestigious address for a head office, embassy, a small business, medical practice or offices. Facing due south, this house has remarkable potential, both in terms of its location and its spacious, well-appointed layout. Finally, the self-contained studio can easily accommodate a caretaker, friends or visiting family, or even become an additional office.
4 980 000 €
Fees at the Vendor’s expense
Reference 977644
| Land registry surface area | 1000 m² |
| Main building floor area | 475 m² |
| Number of bedrooms | 6 |
| Outbuildings floor area | 55 m² |
French Energy Performance Diagnosis
NB: The above information is not only the result of our visit to the property; it is also based on information provided by the current owner. It is by no means comprehensive or strictly accurate especially where surface areas and construction dates are concerned. We cannot, therefore, be held liable for any misrepresentation.

