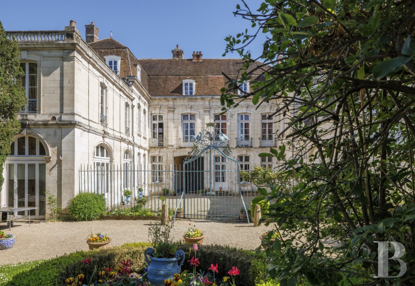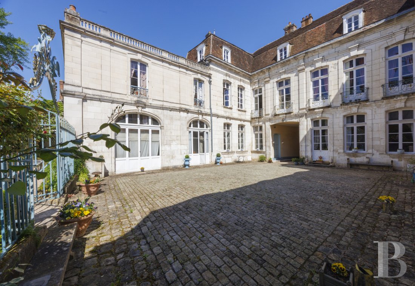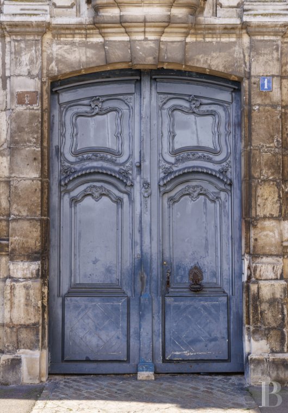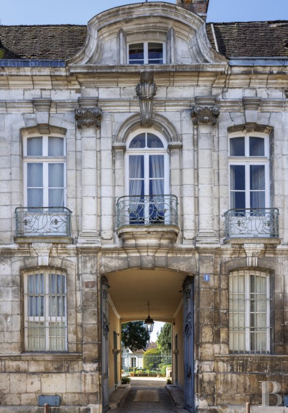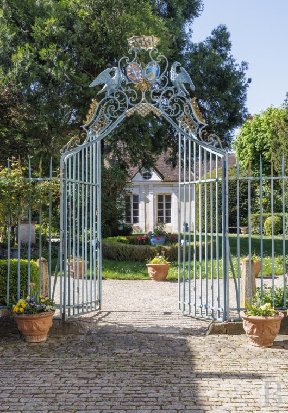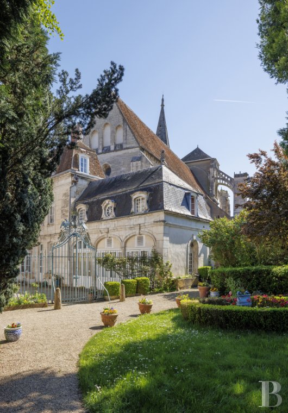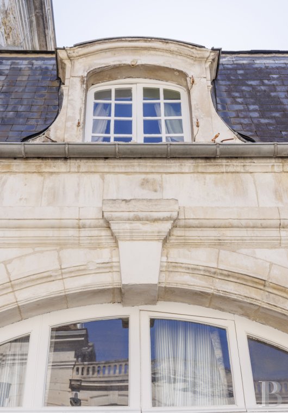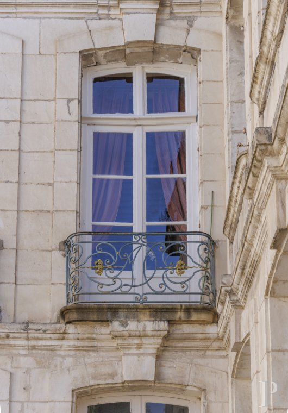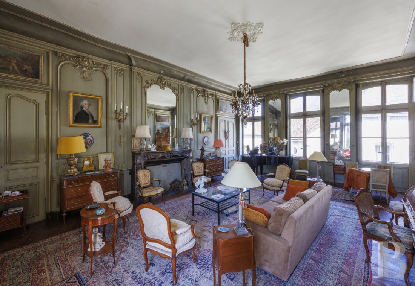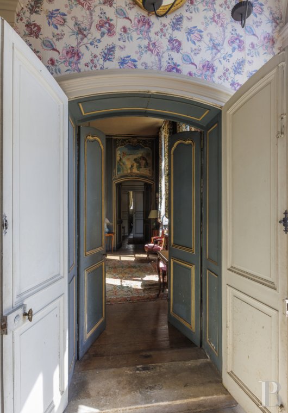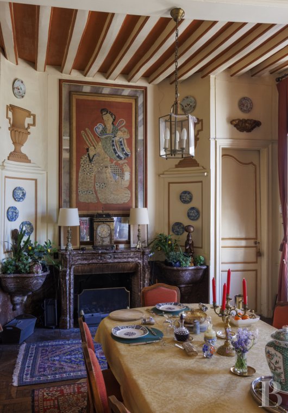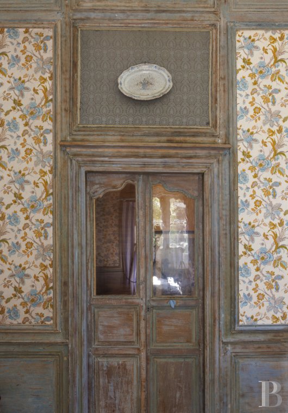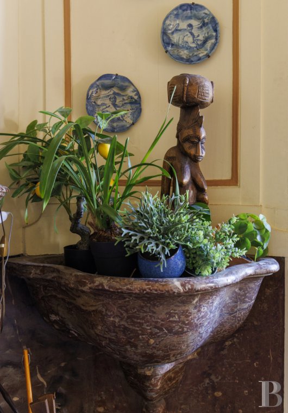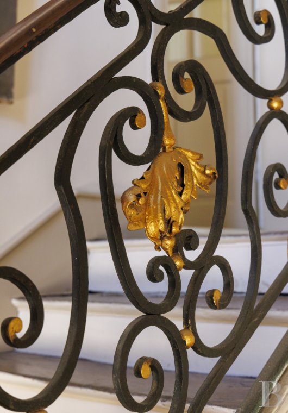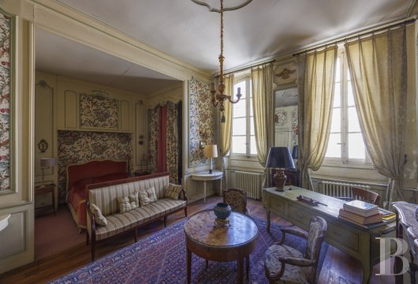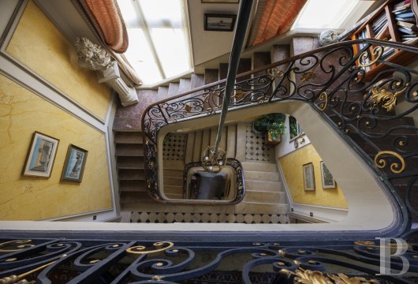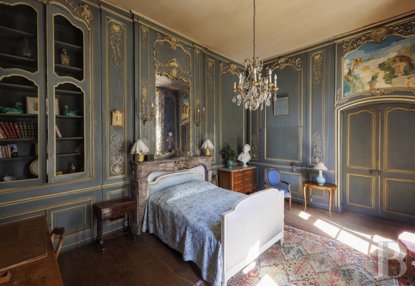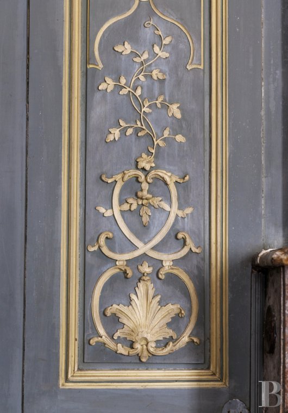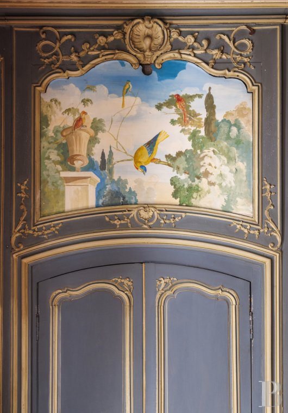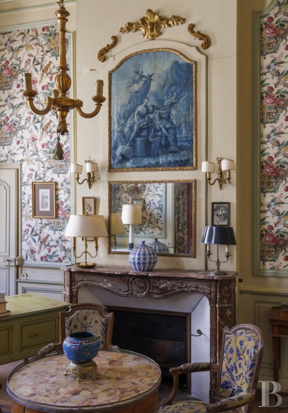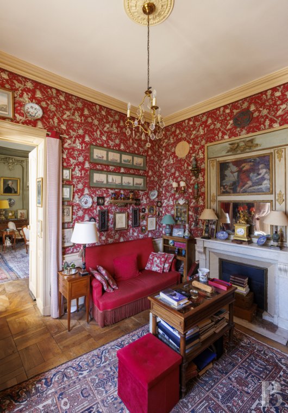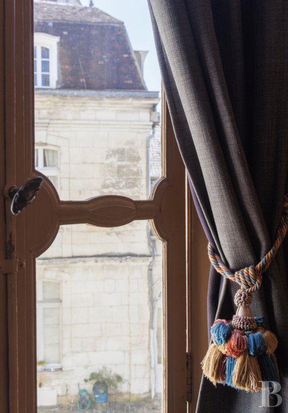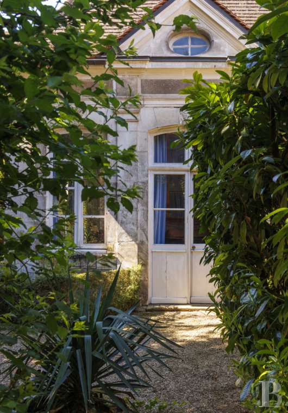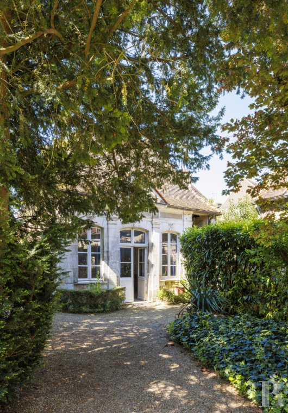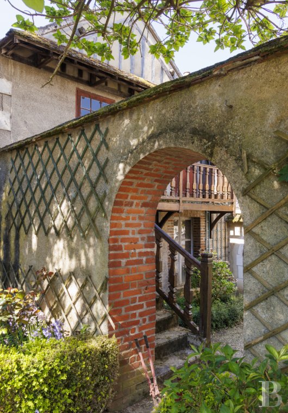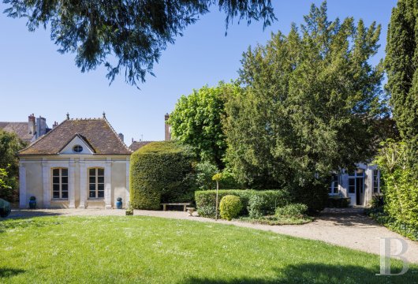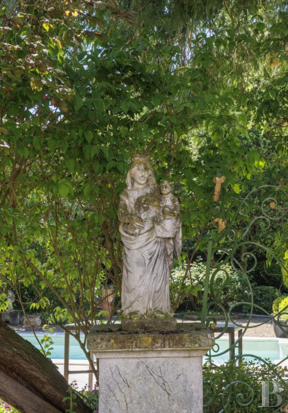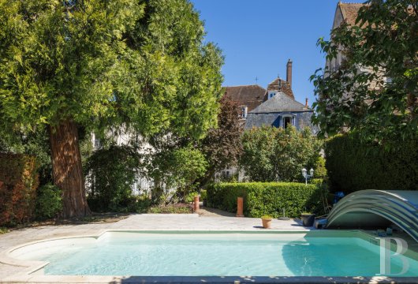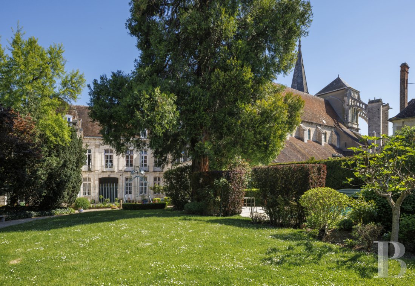Location
The property is situated in the Yonne department, in the centre of a town with the "Villes et pays d'art et d'histoire" label, in the north-west of the Burgundy-Franche-Comté region. This listed building overlooks a square next to a church built between the 12th and 16th centuries on the foundations of a Merovingian monastery, where the bishops of Auxerre were buried. The private mansion is close to all essential shops, as well as a hospital and numerous schools. There is a train station with trains reaching Paris-Bercy in 2 hours.
Description
The private mansion
The monument was listed by decree on 27 June 1983. The protection extends to the façades and roofs facing the street and courtyard, the stairway and its wrought iron banister, the small ground floor lounge, the large lounge and dining room on the first floor, the entrance gates to the garden and the two lodges in the parkland. In the 16th century, the barns of the priory of Sainte-Eusèbe church were built here. Squire and King's Councillor Joseph Deschamps bought the fiefdom of Charmelieu in 1730, hence the name of the town house: "Deschamps de Charmelieu". Several noble families succeeded one another over the centuries until 1913, when the industrialist Georges Guilliet took possession of the property and sold it to a relative, who continues to occupy it to this day. The building is three storeys high with a cellar underneath. The north facade, facing the street, features several large and small-paned windows. With arched tops with glass transoms, they all have a stone keystone above them. The initials of the former owner are inscribed in gold leaf on the finely chiselled balcony railings: ADC (Augustin Deschamps de Charmelieu). A blue double carriage entrance with an imposing knocker leads into the building. The four-sided slate roof features three dormer windows. The south façade, facing the courtyard, is laid out in a U-shape, with the main building and two wings set at right angles to each other. The first wing to the west, known as the “Soufflot wing”, was built in the 19th century. The second is called the "Eusèbe wing". The first wing to the west is two storeys high, with a façade featuring large picture windows on the ground floor, while the first floor has the same windows as the main building. High above, a terrace with a stone balustrade has a good view of the parkland. The second wing to the east has French windows on the ground floor. The paved courtyard is enclosed by a wrought iron gate surmounted by the coronet of the Baron Deschamps de Charmelieu, decorated with two eagles on either side and embossed with the arms of Burgundy.
The ground floor
The main entrance hall has black and white cabochon paving stones. A moulded double door opens onto a large room that has been converted into a billiards room. There is an open fireplace resting on large Burgundy stone slabs. A hall leads to a guest toilet with an authentic white porcelain washbasin. A small hallway leads to an access door to a cellar. This is followed by the hall containing the grand staircase, the centrepiece of the house, which is classed as a historic monument and adorned with a handrail at the top and bottom decorated with wrought ironwork bearing the initials of the former owner, with gold leaf gilding. It turns to the right, with two straight flights of stone steps.
The first floor
A first landing is paved in octagonal, black and white stones. A double door with large frames opens onto a listed dining room, with a French-style ceiling with exposed beams supported by Tuscan-style pilasters. The floor is covered with Versailles parquet and a marble fireplace is topped with an 18th century Chinese silk, which is immovable property, as are two wooden and marble console tables on either side of the fireplace, and two marble basins next to a window. There are two vases in bas-relief on the walls. They face an old Sicilian painting. All of the windows have original internal shutters. A back door leads to a fitted kitchen with wooden storage space. After this there is an adjoining bathroom with a toilet, with old terracotta floor tiles and exposed beams. This is followed by two other rooms, an office and a first bedroom. These are carpeted, for a more hushed atmosphere. The office is lit by a bull's eye window. The bedroom walls are covered in red wallpaper edged with a frieze. The view takes in the greenery and the rooftops of the city. Back in the dining room, a door opens into a boudoir with a functional marble fireplace topped by a trumeau depicting an ancient scene. A red toile de Jouy from Pierre Frey is affixed to the wall, highlighting the central rosette and the window surrounds. This is followed by a north-facing listed state room, which is used as a large lounge. It is a space that has preserved many of its original decorative features: large framed panels, vaulted ceilings and overmantel mirrors dotted around to give the room depth. A monumental fireplace is set off by a mirror gilded in fine gold, and there is herringbone parquet flooring. Carved double doors on either side conceal a cupboard and a display cabinet. The proportions of the space have been designed to take the famous golden ratio into account. One side of the room leads to a library with herringbone parquet flooring and direct access to the landing, and the other side, to the south, leads to a second bedroom. It looks out over the inner courtyard and the Sainte-Eusèbe wing. A four-poster bed takes pride of place in the centre, surrounded by floral curtains which are echoed in the wallpaper. The floor is Versailles parquet and is in excellent condition. There is an adjoining wardrobe and shower room. A third bedroom with a fireplace topped by an original overmantel adjoins a shower room with marble furniture.
The second floor
The second landing features a floor of octagonal terracotta tiles painted light grey. A door leads to an adjoining toilet and shower room. On the other side of the hallway, a bedroom with antique floral wallpaper leads into a small elegant boudoir with ochre whitewashed walls. After climbing a few steps, there is the attic, part of which has been transformed into a cinema. The large space has terracotta floor tiles and has a projection screen.
The "Soufflot" wing
Facing west and completely in harmony with the main building's architecture, this once housed the stables. It is two storeys high, with two large picture windows with small panes of glass on the ground floor and windows with ornate railings on the first floor. A large terrace, bordered by a low stone wall, looks out over the parkland.
The ground floor
A bright main entrance hall with a black and white cabochon tiled floor leads first to two workshops which used to be stables, with Burgundy stone tiled floors. The hall then leads to a double back door, and on to a listed bedroom. The blue walls highlight the remarkably well-crafted original woodwork. The room is also notable due to its wall panelling crowned with a picture rail and its large-framed panels adorned with sculptures. A marble fireplace with an open hearth surrounds the bed and is enhanced by a gilded mirror. Large-framed oblong tables decorate the room. Two painted trumeaux are set above two doors facing each other. They depict landscapes and exotic birds. The colours are still bright and shimmering. An old entrance hall with valuable door fittings and locks follows on from this. The hallway that follows leads to a bathroom with a toilet. It also leads to a final bedroom, facing north on the street side. The room is spacious, has light coming in from several windows which are locked with espagnolettes. The bed is set in an alcove, decorated with several panels covered in a colourful antique fabric from a leading Parisian couture house. An old door with one-way glass used to be used to observe visitors. The rest of the décor features a central rosette, oak parquet flooring and wood panelling.
The upstairs
Back in the first entrance hall, the one that leads to the two workshops, a winding staircase with a banister and wooden steps leads to a mezzanine, bordered by a balustrade. A small hallway with storage space leads to two bedrooms: the first has a terracotta floor covered with carpet. Half-moon-shaped windows with keystones look out over the parkland and the inner courtyard. The second bedroom has a straight oak parquet floor, an en suite shower room and a toilet. The windows are identical to those in the first bedroom.
The "Eusèbe" wing
This is opposite the Soufflot wing. Its façade is set with large French windows with small panes. The premises are unoccupied and will need renovation.
The ground floor
One of the French windows opens directly onto an old summer kitchen, then onto a large storage room. This is followed by an entrance hall with terracotta floor tiles, leading to a toilet and a large utility room.
The intermediate level
A wooden staircase with a handrail and balusters leads to a small bedroom, once for the coachman. The floor is carpeted. The ceiling beams are exposed.
The listed lodges
They are at the end of the garden, one facing east and the other west. Their façades have been restored to a very high standard. The first has large windows with small panes, framed in white stone identical to the corner quoins. The four-sided roof is made of flat Burgundy tiles, with a central oeil-de-bœuf inside a triangular tympanum. The inside is used as a storage space and covers an area of around 37 m². The second lodge, also on one level, is much larger. The front also has several windows with large-paned windows and a double glass door with a fanlight. The roof is in the same style as the first lodge. The building has a bedroom measuring around 24 m², with an antique tapestry on its wall, commissioned from a major Parisian couture house. It covers the large structure and highlights the room's extensive woodwork. The floor is tiled with original terracotta tiles, while the ceiling features a blind, rounded window with an antique light fitting. A marble fireplace has a mirror above it, flanked by two candelabra. The blue and orange colours and the floral tapestry are typical of the 18th century. A small entrance leads to a passageway with an octagonal tiled floor leading to a shower room with a toilet.
The caretaker's lodge
Long unoccupied, it is in need of complete restoration. It is located behind an archway in a fairly high wall. A small, luxuriant garden conceals a greenhouse in front of the two-storey building, which is dotted with brick-framed or red-painted wood-framed windows. A straight staircase with a banister leads upstairs, bordered by a wooden balustrade. The roof is covered in old regional flat tiles.
The ground floor
This houses a storeroom.
The first floor
This is in need of renovation and is not habitable as it stands. The space is structured around a large room with an open-plan kitchen. A corridor leads to a toilet, a bathroom and three bedrooms.
The parkland
It covers around 2 500 m². Ancient trees, including redwoods, shelter ancient stone statues and benches beneath their high branches. The paths are lined with boxwood, peonies, hydrangeas, box-leaved honeysuckle, white and purple lilacs and climbing roses. One of these leads to a 8 x 4 m heated pool, which can be opened or closed using an electric system. There is a small terrace next to the lake. The promenade has breathtaking views of Saint-Eusèbe church and the private mansion.
Our opinion
In the historic centre of one of Burgundy's largest towns, an elegant private mansion and its parkland of ancient sequoias. The overall harmony of the building is based on the architectural use of the “divine proportion", also known as the golden ratio. The property benefits from the tax advantages associated with being a listed property and also enjoys the "exceptional property" status, which means it has lower property tax. Outstanding work has been carried out in the dwelling, while respecting its interior, which is emblematic of the French art of living. Some of the rooms and decorative features are particularly important, notably the staircase and the banister, which are often compared to those at the Château de Chenonceau. Connected via its vaulted cellars to the church of Saint-Eusèbe, the property is sure to delight enthusiasts of ancient buildings, who will be able to associate their name with the prestigious history of the property.
1 350 000 €
Fees at the Vendor’s expense
Reference 400229
| Land registry surface area | 2432 m² |
| Main building floor area | 1650 m² |
| Number of bedrooms | 13 |
| Outbuildings floor area | 150 m² |
French Energy Performance Diagnosis
NB: The above information is not only the result of our visit to the property; it is also based on information provided by the current owner. It is by no means comprehensive or strictly accurate especially where surface areas and construction dates are concerned. We cannot, therefore, be held liable for any misrepresentation.


