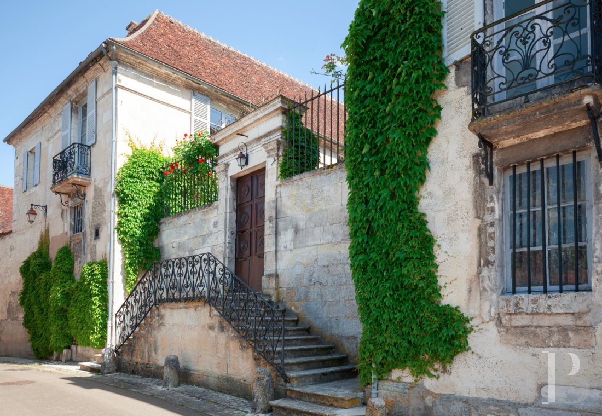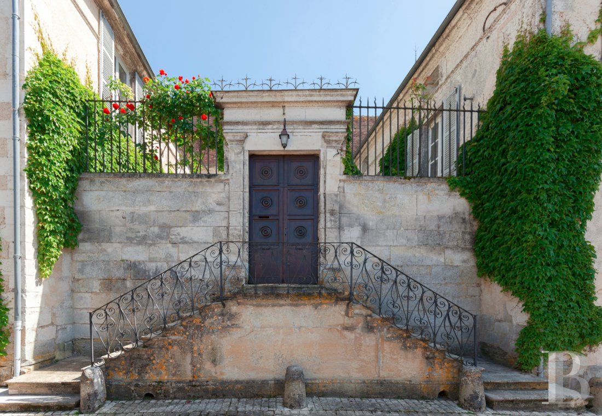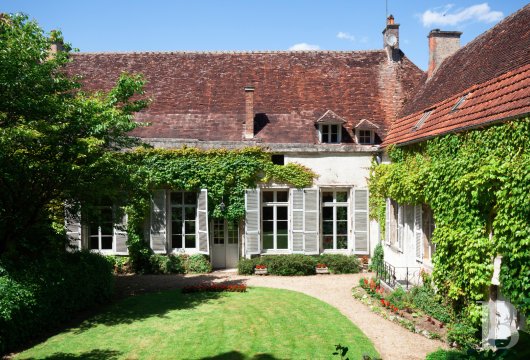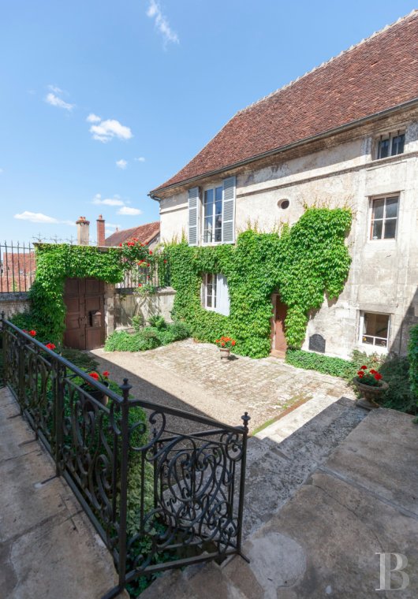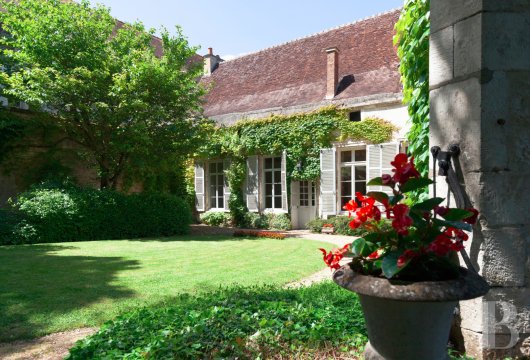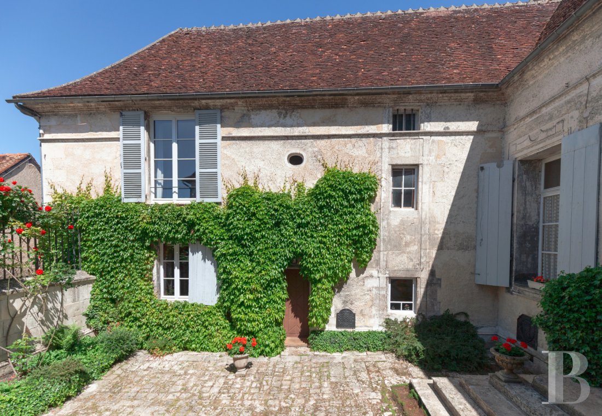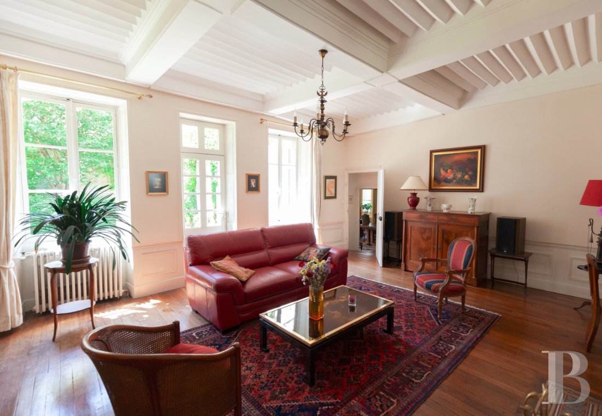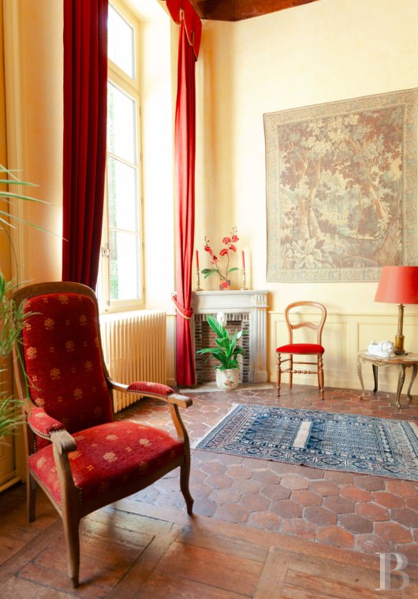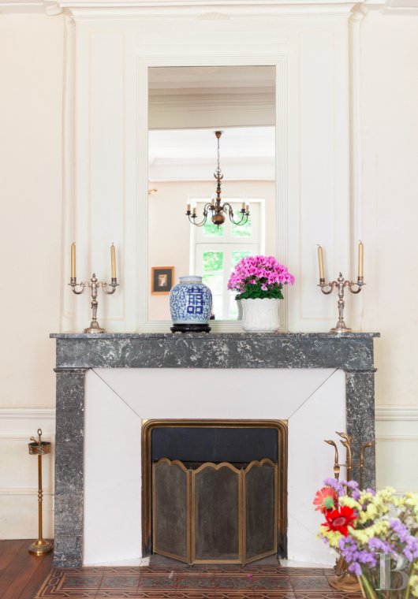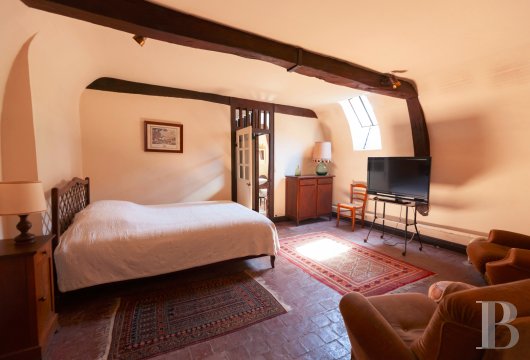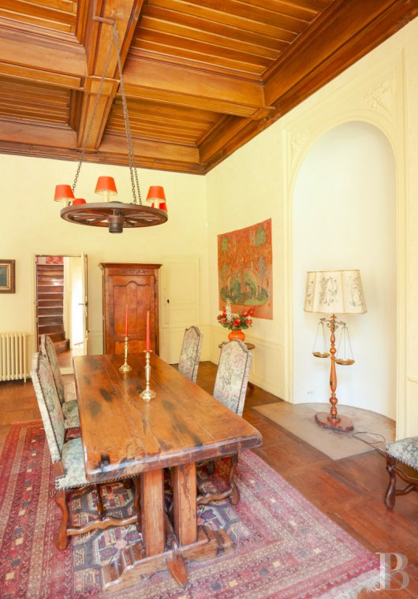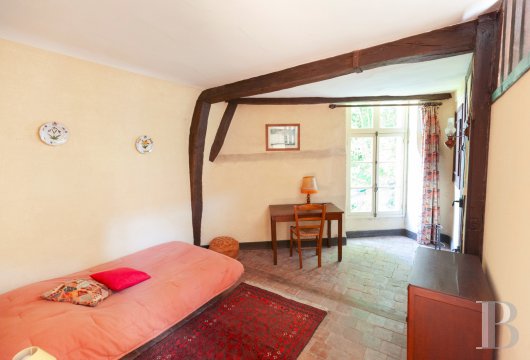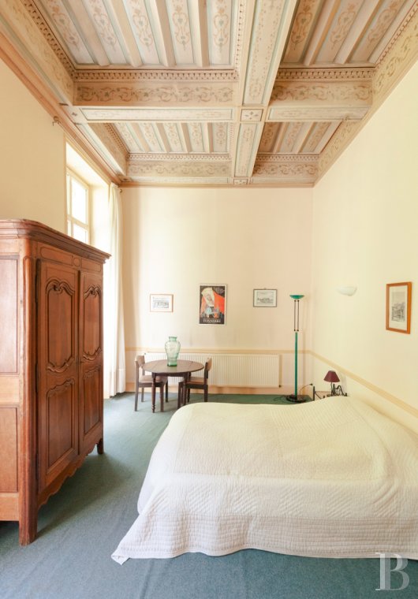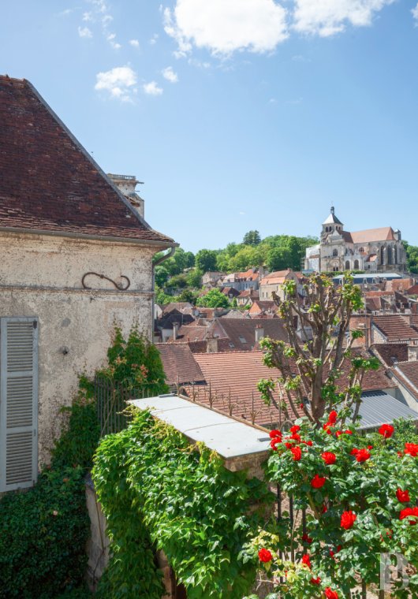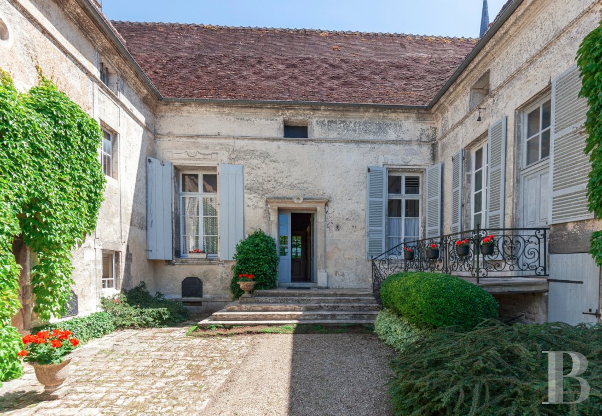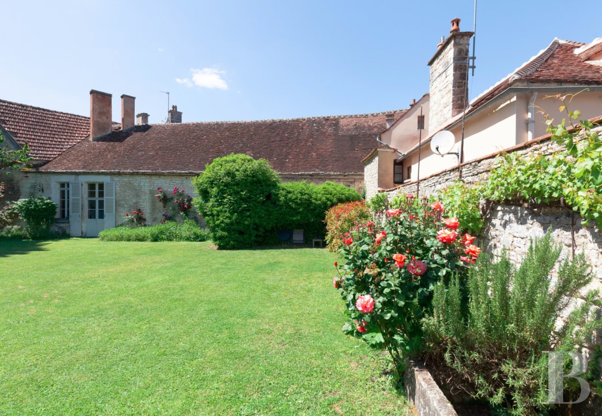Location
Located in the north of the Bourgogne-Franch-Comté region, within the eastern part of the Yonne department, the village of Tonnerre is traversed by the Armançon River and the Burgundy canal. Abutting the Morvan Regional Natural Park to the south and the Forêts National Park to the east, within an area scattered with vineyards, it boasts a long history as a county administrative centre and important economic hub since the Middle Ages. Recognised as a “Small Town of Character”, as well as a “remarkable heritage site”, the town, with 4,300 inhabitants, includes all essential shops, facilities and services, while Auxerre and Chablis are 35 and 20 minutes away, respectively. In addition, the slip road for the A6 motorway is only 35 minutes away, the latter of which provides access to Paris in 2 hours and 15 minutes and Dijon in 1.5 hours.
Description
Although the person who originally commissioned the edifice is unknown, its later inhabitants included, in the 18th century, a counsellor and squire to the King, a cavalry captain and knight of the royal and military order of Saint-Louis as well as a royal mayor and friend of Buffon.
The Dwelling
Facing the interior cobblestone and gravel courtyard, the house’s northern-facing exterior includes a central building, accessible via stone steps, flanked by two right-angle wings, according to a traditional U-shape layout. With classical and understated exteriors, the three-storey edifice is entirely constructed out of ashlar stone, partially built over vaulted cellars and topped with a Burgundy tile roof, gabled for the central building and three-sided over each wing. As for the ground floor of the western wing, it is slightly raised compared to the rest of the courtyard and features a balcony with an ornate wrought-iron guardrail, which provides access to this wing from the courtyard via large-paned glass doors topped with a fanlight. With the central building’s two windows crowned with similar fanlights as well as lintels with decorative motifs, the house’s eastern wing features such notable details as some repaired stonework, suggesting that one of its windows was modified with a smaller version, as well as an oculus visible on the first floor. Between the decorative stringcourse running along the entire building and its cornice overhead, rectangular windows provide light for the attic level, while the house’s garden side displays a similar configuration, with windows topped with fanlights that bathe the large living areas in abundant light.
Le corps central
The Central Building
Past the threshold, a long hallway, with colourful cement floor tiles, wainscoting and a painted coffered ceiling with exposed beams, traverses the entire building and provides access to the garden. To the left, behind the first door, is a hallway that leads to a large drawing room, separated by a partition. Featuring hardwood floors on one side and original hexagonal floor tiles on the other, the room is topped with an untreated wooden coffered ceiling, while a niche, located to one side, probably once contained a wood stove. With its window frames replaced with newer, wooden versions fitted with double-glazed windows fastened with cremone bolts, this drawing room also provides access to a small room used for storage.
In addition, a narrow staircase leads to a bedroom decorated in a more contemporary fashion with white exposed ceiling beams and light-colour walls, as well as a sitting room with a white ceiling, pale, wainscoted walls and a straight-plank hardwood floor, which is located in a more recent section of the building abutting the original private mansion. Bathed in light thanks to its large windows looking out over the garden, this room is remarkable, first and foremost, thanks to its one-of-a-kind ribbed coffered ceiling, while an inconspicuous door provides access to one of the outbuilding, which overlooks the garden and includes two rooms currently used as workshops and storage spaces.
As for the other side of the hallway, the immense front room has also been separated with a dividing wall, each section of which is topped with a lavish coffered ceiling decorated with delicate light-colour patterns, while one of the two rooms, with a mitred Herringbone hardwood floor provides access to the western wing and the other, facing the garden, has been converted into a bedroom.
Finally, the upstairs level in the central building, topped with sloping ceilings, includes two rooms converted into bedrooms with exposed ceiling beams and square terracotta floor tiles, one of which looks out over the garden, as well as a lavatory and bathroom.
The east wing
Accessible via a door from the courtyard, this wing contains a hallway leading, on one side, to a small room as well as a kitchen that gives on to a balcony, located above outbuildings’ courtyard, which provides access to a second room. On the other side of the hallway, a door conceals a staircase that descends towards this same courtyard as well as another staircase that provides upstairs access, while a doorway halfway up the stairs communicates with the large drawing room in the central building, before the staircase continues its ascension to the first floor where two rooms are located. Along the way, the staircase also provides access to a door that communicates with the attic level, whereas, shortly after, a couple of steps on the right provide access to a lavatory and a shower room.
As for the rooms on the first floor, they include a bedroom with a corner fireplace from the 19th century and a diamond-patterned hardwood floor, which provides unobstructed views of the old town and the Saint-Pierre de Tonnerre church, while, extending on from here, in the next room, is a study with a 19th-century fireplace decorated with a niche on each side, a stucco chimneybreast and a hexagonal terracotta tile floor.
The west wing
This side of the dwelling primarily contains one large room, which spans almost the entire wing and was previously used as a notarial office. Directly accessible from the courtyard via a couple of steps and a balcony with a wrought-iron guardrail, which facilitates the transition between the exterior and the office space, this wing also contains two marble fireplaces from the 19th century, as well as small adjacent room located at one end. In addition, another door provides access to a lavatory and, behind an inconspicuous door, a straight wooden staircase, ascends to the attic level as well as another long room with a terracotta tile floor, facing the street.
The attic
This floor, which contains significant potential for further development, is rather complex in terms of its layout as it is divided up into unconverted attic spaces, ancient living areas, rarely used, as well as the other aforementioned rooms in the central building, topped with sloping ceilings, which communicate with the attic spaces.
The basement
Several cellars, with stone and beaten earth floors, extend under the western wing and central building, the largest one of which, with a vaulted ceiling, contains 97 m².
The Outbuildings
Located around a large cobblestone courtyard, these buildings are today used as garages, while their upper floors are reserved as attic spaces. In addition, one of the garage doors provides access to a hallway that leads to the large vaulted cellar and, further on, the garden.
The Garden
Extending to the south over approximately 1,130 m², the garden is planted with grass, a variety of trees such as sycamores, oaks, acacias, yews and Japanese cherries, as well as flowering shrubs like rhododendrons, rosebushes and lilacs. In one part of the garden, a small mound most likely conceals the vestiges of ancient fortifications, given the proximity of a neighbouring wall that mirrors the location of the former ramparts and an archival map indicating that a tower once stood here. Last, but not least, in a corner near a door, which communicates with a small side street, a cistern is used to collect rainwater.
Our opinion
Recognised as one of Tonnerre’s remarkable monuments, this august and stately private mansion features a symmetrical, balanced and sunny layout with its 17th-century silhouette. Very fond of their home, its current occupants succeeded in conserving its original character by taking care to preserve the original floors and ceilings in its many rooms, characterised by their wooden details, ornamental motifs and dark colour palette. In addition, the house still provides plenty of potential for reconversion, especially in the dwelling’s attic level, while its immense outbuildings and peaceful garden, planted with a variety of vegetation, will make it possible to enjoy life to the fullest in this elegant dwelling, nestled within the midst of a renowned wine-growing region, the latter of which not only attracts many visitors each year, but also considerably adds to the property’s overall cache.
495 000 €
Fees at the Vendor’s expense
Reference 131284
| Land registry surface area | 1989 m² |
| Main building floor area | 328 m² |
| Number of bedrooms | 6 |
French Energy Performance Diagnosis
NB: The above information is not only the result of our visit to the property; it is also based on information provided by the current owner. It is by no means comprehensive or strictly accurate especially where surface areas and construction dates are concerned. We cannot, therefore, be held liable for any misrepresentation.


