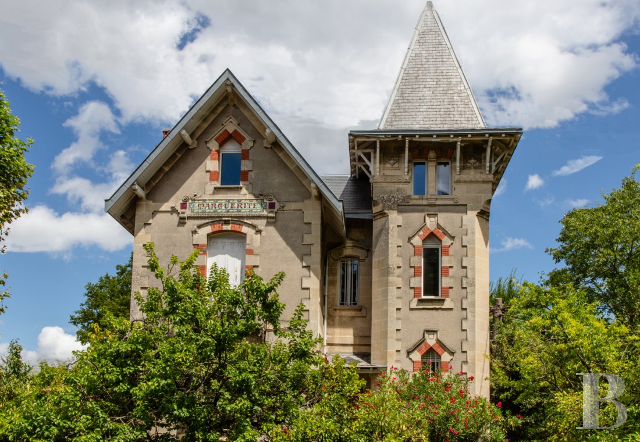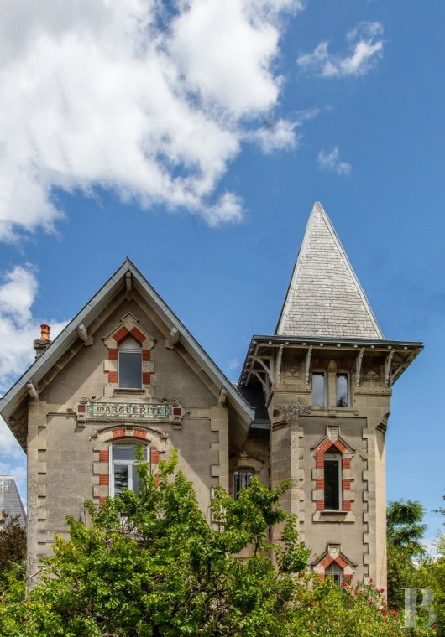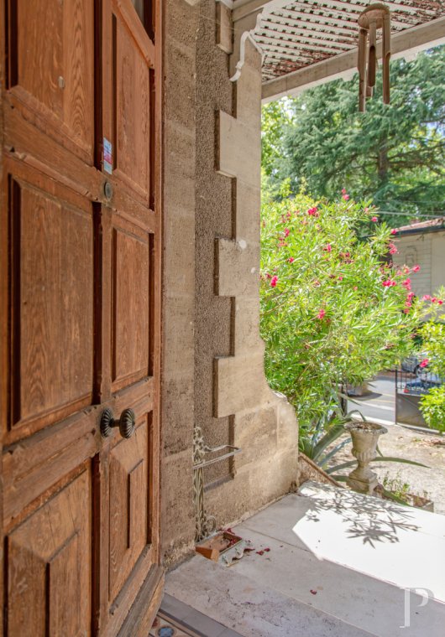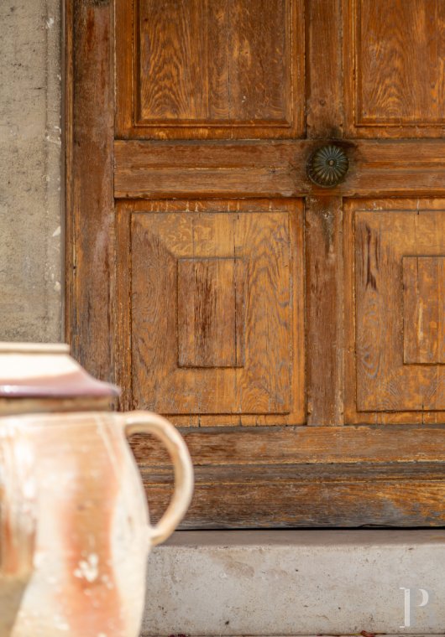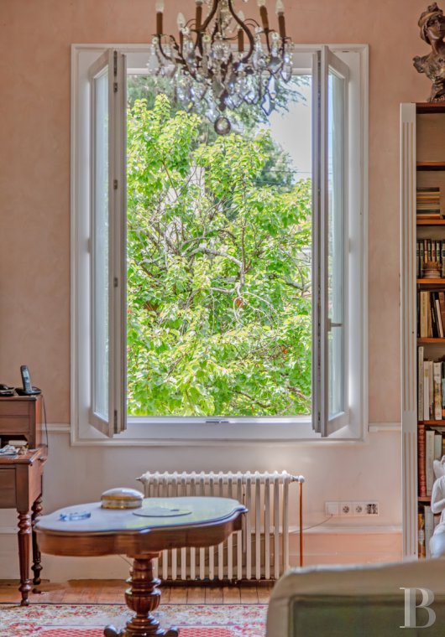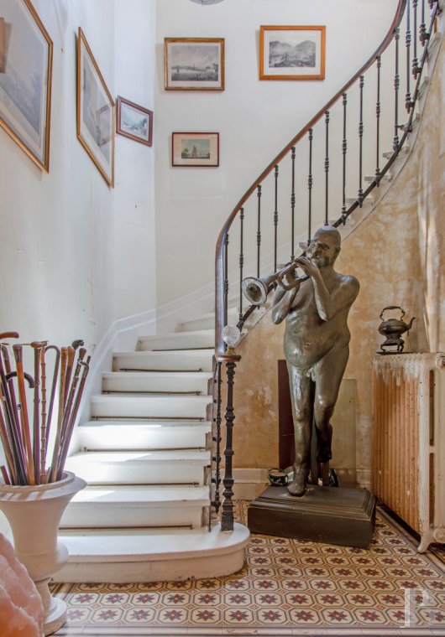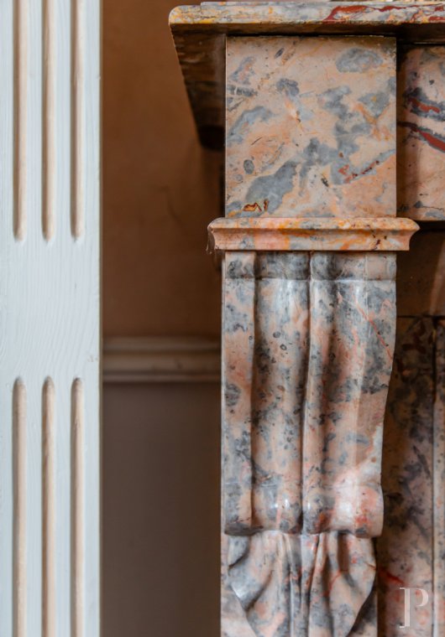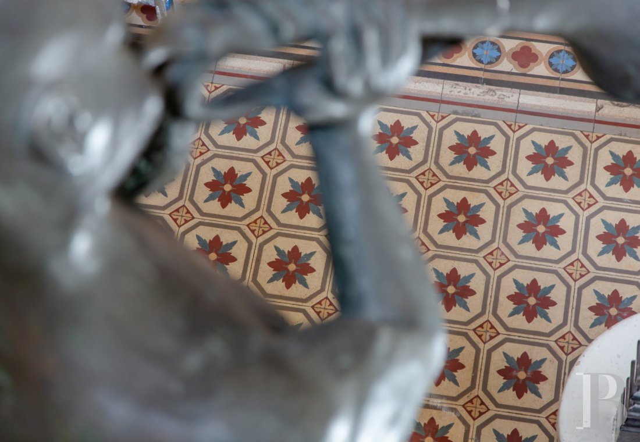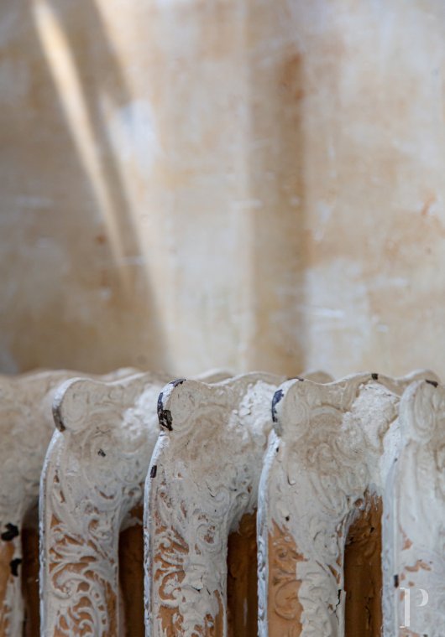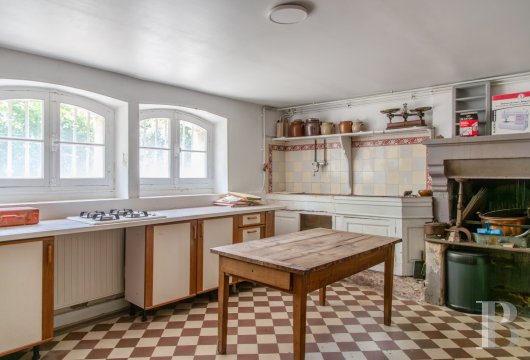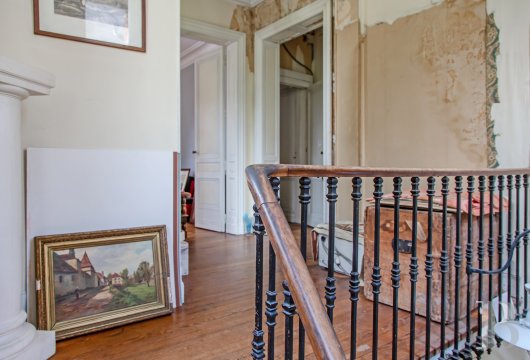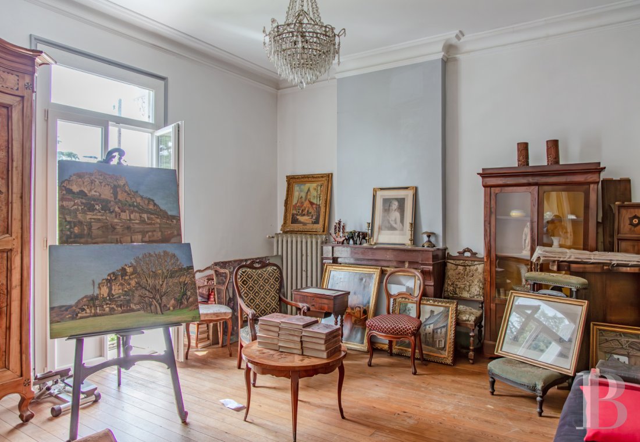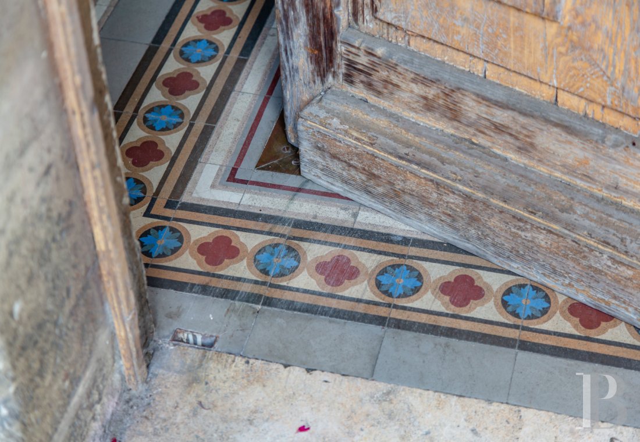Location
Villa Marguerite is nestled within the Caudéran neighbourhood, one of Bordeaux’s most sought-out and discreet areas, often called a “garden-city” thanks to its peaceful and verdant atmosphere. Renowned schools such as Tivoli, Assomption as well as Grand-Lebrun are only a few minutes away, as are the Primrose tennis courts or the Bordelais golf course, while the Bordelais Park, accessible in a couple of minutes on foot, is crisscrossed with tree-lined pathways, ideal for strolling or exercise. In addition, the urban landscape features stately family dwellings encircled by sumptuous gardens, as well as the Mirande Charterhouse, built in the 18th century and listed as a Historical Monument.
Description
The Dwelling
The ground floor
Accessible via a set of stone steps to the southwest, the dwelling’s front door opens on to an entrance hall with a winding ashlar stone staircase. Bathed in light thanks to many windows, the rooms on this level boast floor-to-ceiling heights of 3.3 metres, while the living room, with a red-veined marble fireplace, precedes an immense library, which is, in turn, extended by a dining room with a wood-burning stove set within a second marble fireplace. With straight-plank oak hardwood floors throughout this level, understated crown moulding, as well as ceiling roses in many of the rooms, extending on from the dining room is a modest-size kitchen and a conservatory-winter garden, built in the 1980s, which open on to the northeast-facing garden. These two spaces, which could be reconfigured, represent an ideal basis for the creation of a contemporary living space looking out towards the exterior.
The first floor
On this floor, two sizeable bedrooms, each with a large window facing the garden, are decorated with understated moulding and straight-plank oak hardwood floors, which create a cosy and, yet, refined ambiance. In addition, a bathroom and a separate lavatory are located near the two bedrooms, while the entire floor will require some light renovations.
The second floor
Located under the eaves, this floor includes three bedrooms, a bathroom and a separate lavatory. Adjustable according to one’s needs, an overall renovation of this floor would make it possible to create an independent flat here.
The intermediate level
This includes the former kitchen with a fireplace, which is currently no longer in use, a bedroom, a lavatory as well as a shower room, while a cellar space could be converted for another purpose. With its own separate entrance, this floor has the potential, like the second floor, to be converted into an independent flat.
Le jardin
Entirely enclosed and sheltered from view, it surrounds the house with lush vegetation. Fruit trees, rooted in the hedges, cadence the space, while the addition of a swimming pool would create an eye-catching amenity and highlight the property’s overall and undeniable comfort.
Our opinion
This family dwelling, which has preserved its noble and dignified air, is nestled within a peaceful neighbourhood, where time seems as if to stand still. Imbued with the memory of a family life that was both elegant and understated, the Villa Marguerite, with its Belle Epoque exteriors, spacious dimensions and precise proportions, recalls an era shaped by the desire to make buildings that last and create beauty from stone. In addition, its garden, asleep under the foliage, seems to await a helpful hand that will restore its structure and poetry, while, inside, each space calls for a sensitive eye, capable of showcasing, once again, its materials, features and contours, the lustre of which has gradually faded over the years. As for the dwelling, it seems ready to welcome a new generation of occupants, driven by their love for the premises and a desire to pass on its timeless legacy.
1 600 000 €
Fees at the Vendor’s expense
Reference 303903
| Land registry surface area | 585 m² |
| Main building floor area | 285 m² |
| Number of bedrooms | 6 |
French Energy Performance Diagnosis
NB: The above information is not only the result of our visit to the property; it is also based on information provided by the current owner. It is by no means comprehensive or strictly accurate especially where surface areas and construction dates are concerned. We cannot, therefore, be held liable for any misrepresentation.


