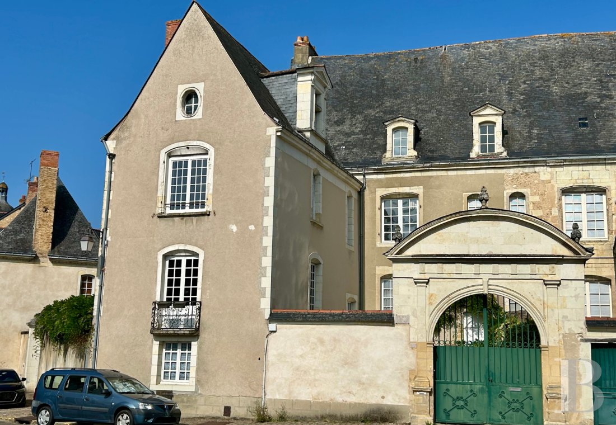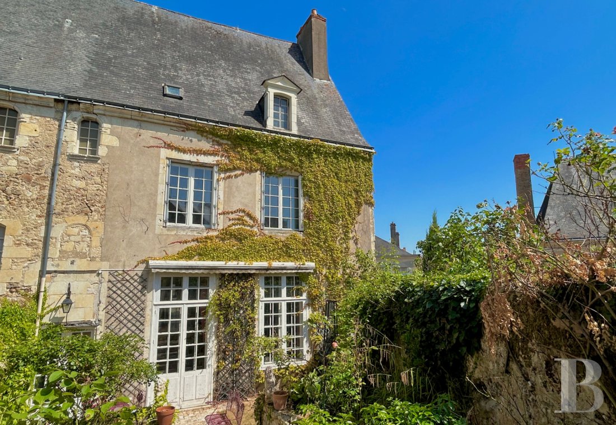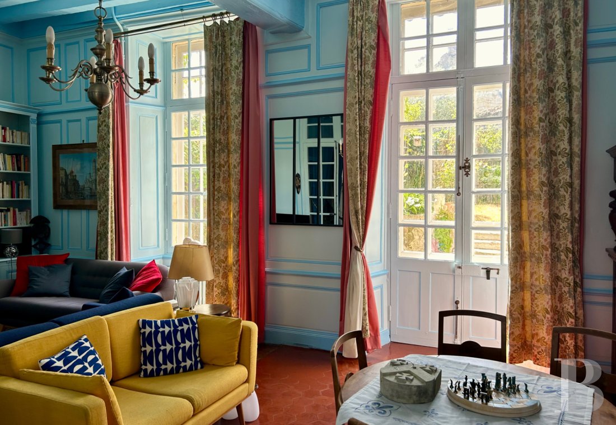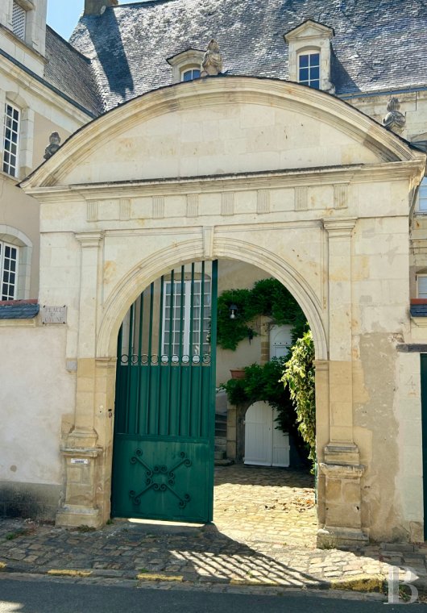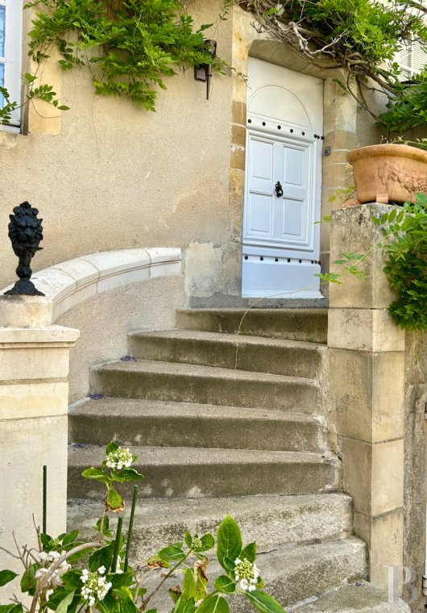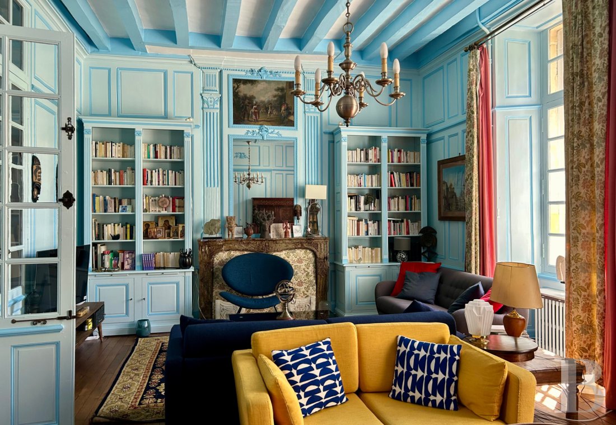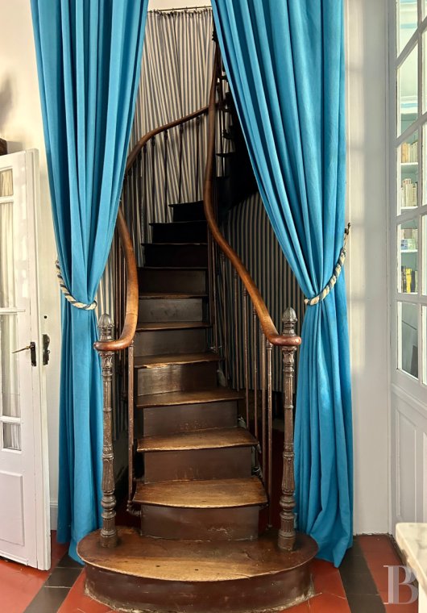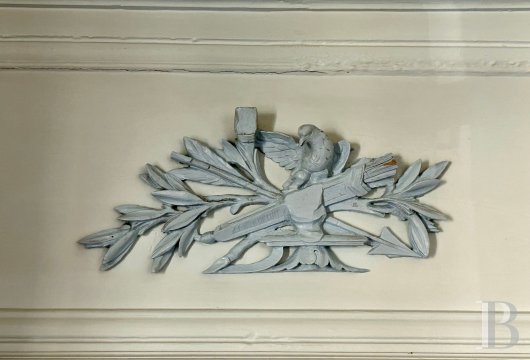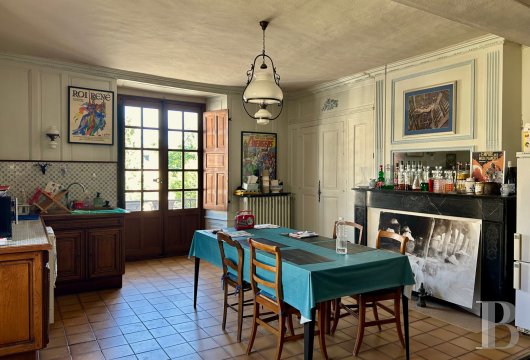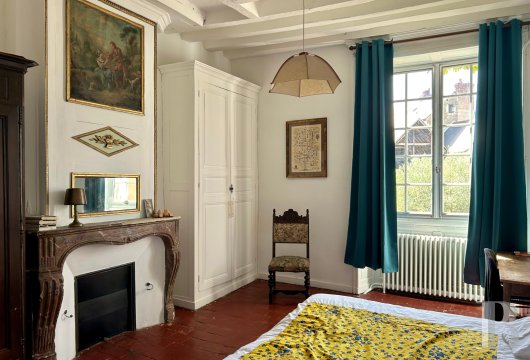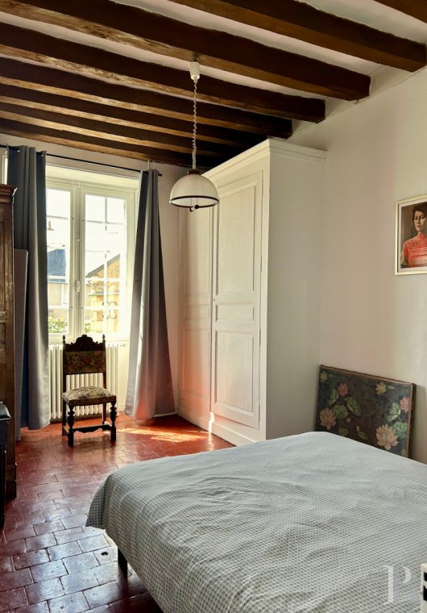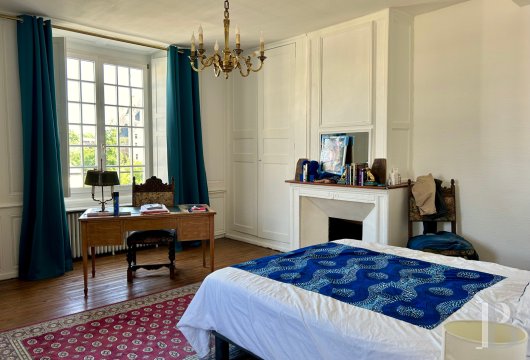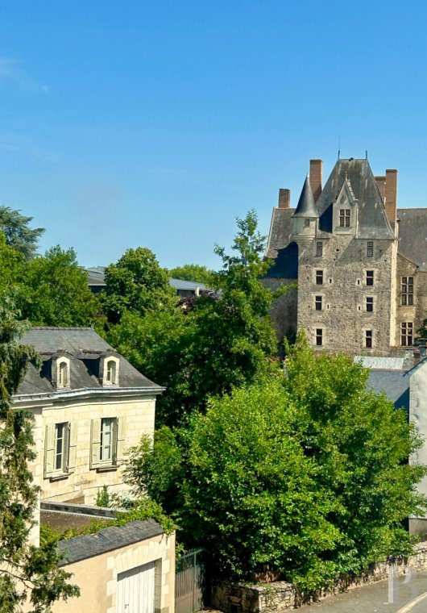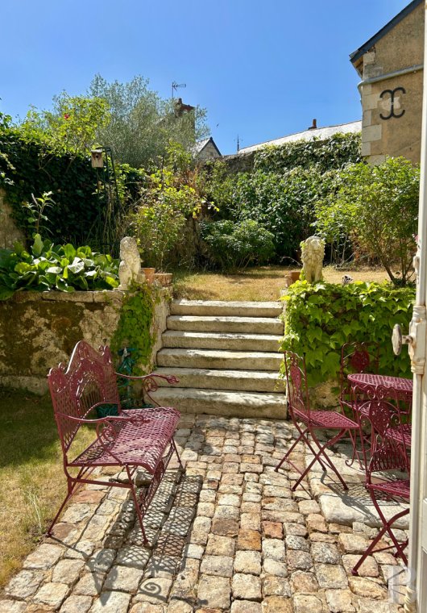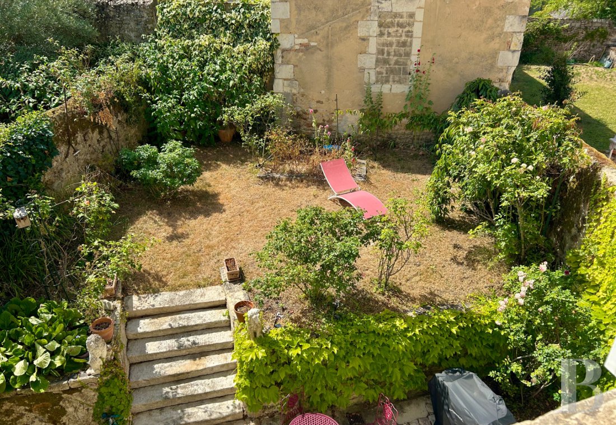both completely enclosed, in a charming village, within the historical and natural region of Anjou

Location
The property is located in an Anjou village, boasting impressive architectural heritage as well as essential shops and services, including a renowned golf course. In addition, the A11 and A85 motorways are both 15 minutes away, while Angers, a little more than half an hour away, and Tours, a little less than an hour away, provide high-speed rail service to Paris (in one hour and 20 minutes from Angers and 55 minutes from Tours). As for the forests of Baugeois and the banks of the Loire, they are also quite close and represent, with their charming villages, excellent places to explore on foot or spend the weekend.
Description
The Private Mansion
The basement
A door, underneath the stone staircase in the courtyard, opens on to a flight of stairs that provides access to a furnace room and a cellar.
The ground floor
Directly accessible from the courtyard and connected to the garden level via an interior staircase, this floor includes a bedroom, decorated with terracotta tile floors and exposed ceiling beams, which comes with its own shower room and lavatory.
The garden-level floor
From the courtyard, a stone staircase ascends to this level, which provides direct access to the garden located behind the private mansion. Past the front door, an entrance hall opens on to a library, a living room-dining room and a tile-floor kitchen, with a utility room, laundry room and lavatory. Featuring exposed ceiling beams in the entrance hall and living room-dining room and a coffered vaulted ceiling in the library, the walls of the living room-dining room are decorated with wood panelling as well as a marble fireplace topped with a chimneybreast framed by pilasters, depicting a scene of gallantry, while the division between the dining room and living room is demarcated by their respective flooring, terracotta tiles for the former and hardwood for the latter. With direct access to the garden from the living room-dining room and library, the entrance hall, with a terracotta tile floor, also includes the staircases ascending or descending to the dwelling’s different levels.
The upstairs
A hallway provides access to three bedrooms and a shower room with a lavatory as well as staircase towards the attic level. With terracotta tile or hardwood floors and built-in cupboards, most of the rooms also have exposed ceiling beams, while two bedrooms have a fireplace, one of which is topped with a chimneybreast depicting, like the previous floor, a scene of gallantry.
The attic
This floor contains an immense attic and a former staff bedroom.
Le jardin
The private mansion’s rear exterior gives on to a cobblestone patio, from where two stone staircases provide access to a slightly elevated garden, entirely enclosed by walls.
Our opinion
Located in a charming Anjou town, known for its breath-taking heritage, this stately 17th-century private mansion, built out of stone with tuffeau details, is a testimony to the spirit of the Grand Siècle, thanks to its impressive architecture, elegant interior décor and picturesque garden. Bathed in light by wide windows providing enchanting views of one of René of Anjou’s famous chateaus and extremely peaceful, its patio and garden, facing south, offer an ideal spot for relaxation and sunbathing before setting out to discover the charms of a lively, provincial town.
Reference 361251
| Land registry surface area | 312 m² |
| Main building floor area | 224 m² |
| Number of bedrooms | 4 |
French Energy Performance Diagnosis
NB: The above information is not only the result of our visit to the property; it is also based on information provided by the current owner. It is by no means comprehensive or strictly accurate especially where surface areas and construction dates are concerned. We cannot, therefore, be held liable for any misrepresentation.

