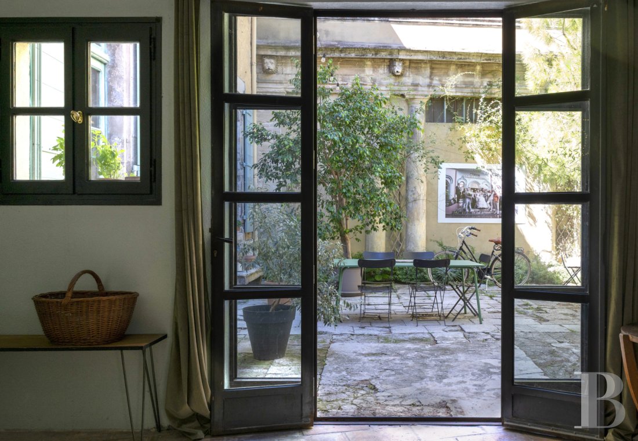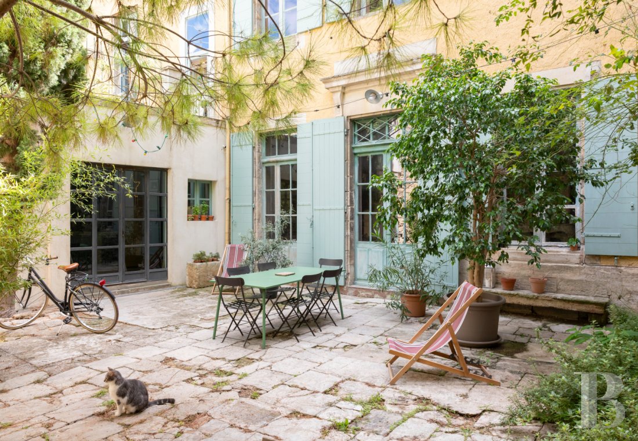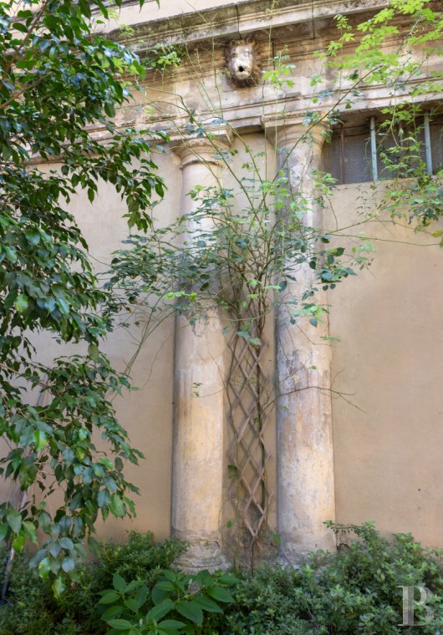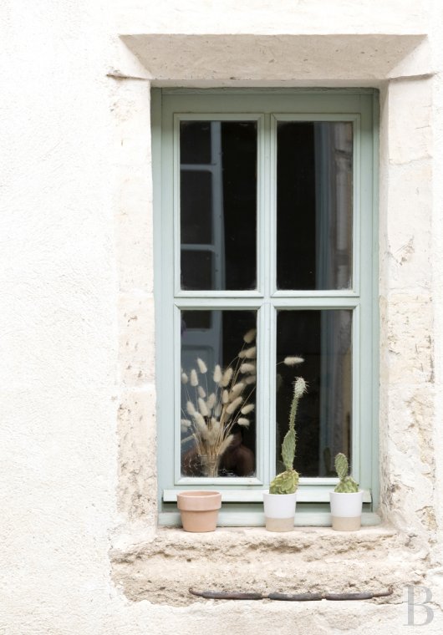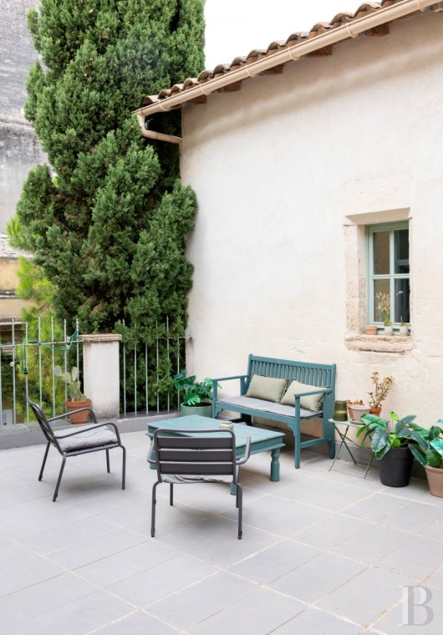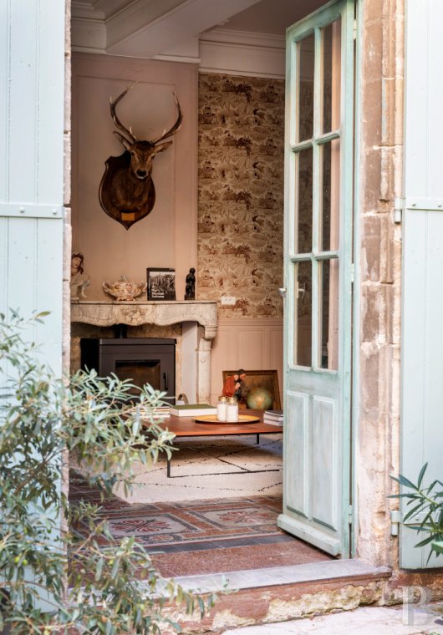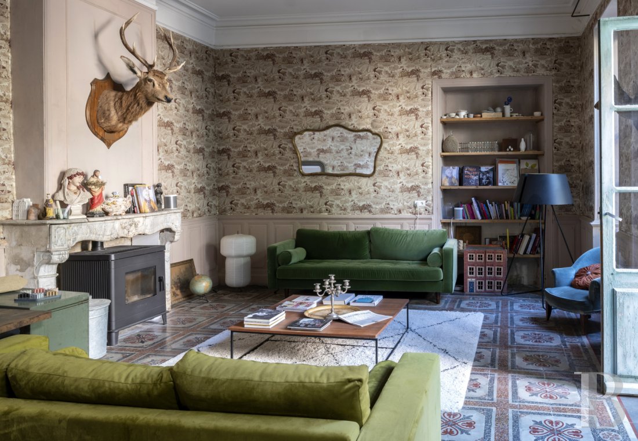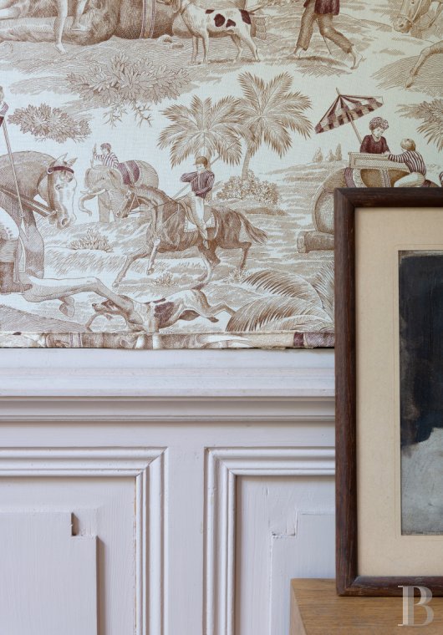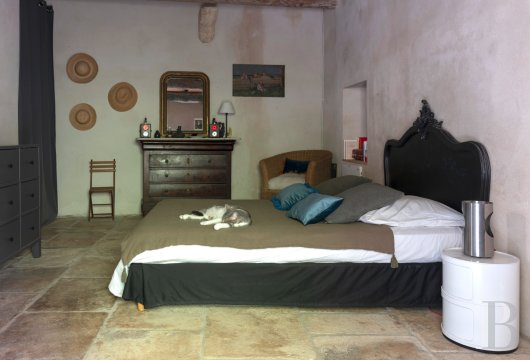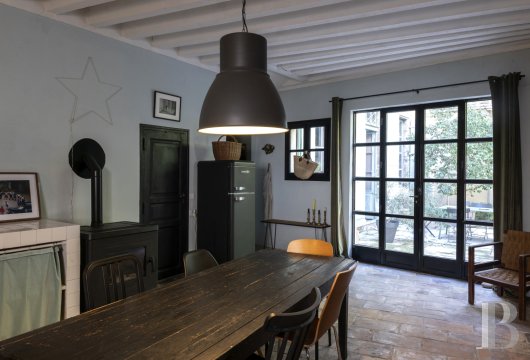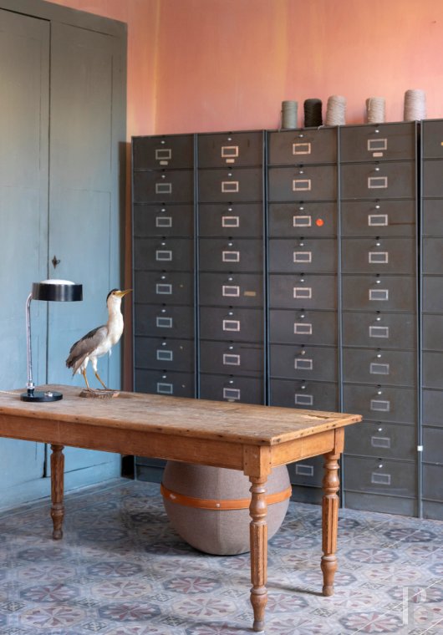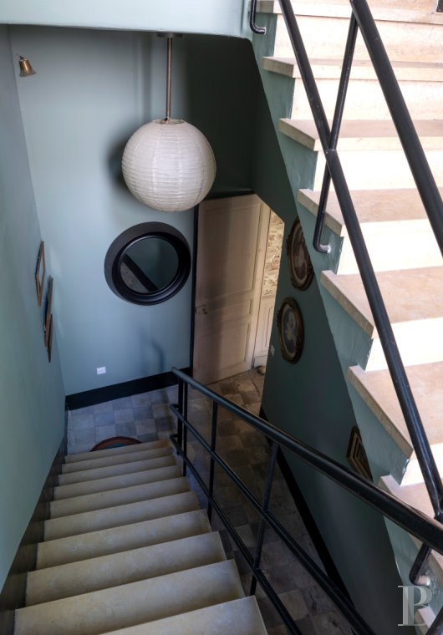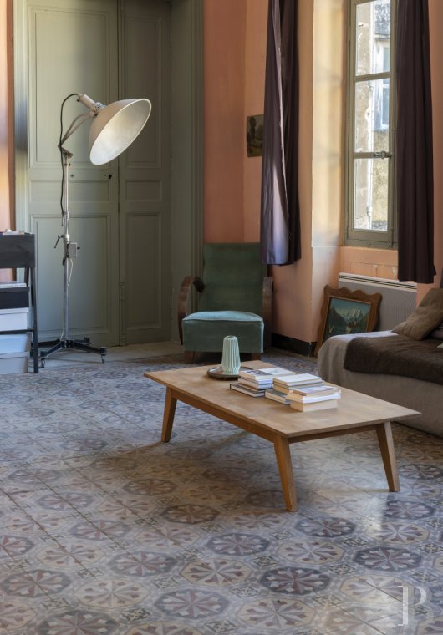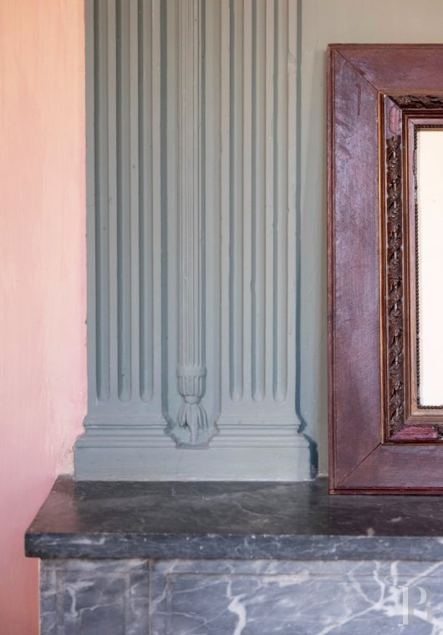Location
The house is nestled between the town’s canal and the square Place de la Mairie in the historical heart of Beaucaire, which has been officially recognised for its built heritage since 2001. The property is a gem set in a remarkable urban backdrop. Renaissance facades, old townhouses, cobbled streets and medieval remains bear witness to an architectural wealth that has developed over the centuries. Daily life here is pleasant with many shops, a municipal swimming pool, tennis courts and a renowned rowing club on the River Rhône. Beaucaire is well served by transport. It has its own railway station and it lies close to three high-speed train stations: Avignon, Nîmes-Centre and Nîmes Pont-du-Gard. And there are two international airports a little further away, in Marseille and Montpellier. The town is ideally located, 20 kilometres from Arles and Avignon and 25 kilometres from Nîmes.
Description
The house
The house has a ground floor and a first floor. It is crowned with a roof of barrel tiles. Its facade is coated with ochre-toned rendering. Tall, small-paned windows and glazed doors in painted wooden frames are fitted with pale-green shutters that go well with the place’s spirit. Natural light floods into the different rooms as these windows face north, but light also comes in through broad, grey, metal-framed French windows that face west and harmoniously give the place’s old heritage a modern touch. Upstairs, a raised terrace fits in between the different rooms, looking down at the court and naturally extending the rooms for everyday living.
The ground floor
Beneath whitened ceiling beams, the kitchen, which is the heart of the home, has a floor of large, old terracotta tiles, work surfaces of white tiles and walls painted pale blue. The room is bathed in natural light from broad, metal-framed French windows, which bring out its spaciousness. From here, a hallway with a floor of old cement tiles leads to a lavatory, a staircase and a lounge. The lounge leads out to the courtyard via tall French windows. It is well proportioned and it has a rare kind of 19th-century floor that combines terrazzo with polychromatic squares. It also has toile de Jouy wallpaper with Orientalist motifs and a marble fireplace. From the kitchen, you can also reach the ground-floor bedroom. It has exposed beams and a floor of Beaucaire stone with a patina of age. It leads out to the courtyard and has a shower room and a storage space. Lastly, a travertine staircase with a wrought-iron balustrade and light-green lime-coated walls leads up to the terrace and first floor.
The upstairs
There is a second lounge on the first floor. It has the same proportions as the reception room below it and it looks down at the court through three tall windows. Its floor of cement tiles, which dates back to the 19th century, has a patina of age. The lime-coated walls are rose in colour and the window frames are of a tasteful green hue. A central fireplace of grey marble stands between built-in cupboards. This room could easily be turned into a fourth bedroom with an adjoining bathroom, given that the water inlets are still in place. The landing connects to a lavatory and then to a second bedroom that is remarkably spacious and high-ceilinged. This bedroom is bathed in an abundance of natural light from a roof window, a tall window and a glazed door that leads out to the terrace. Its pale-blue walls, its terracotta floor and its bookshelves covering the whole of one wall form a delightful decor. The bedroom also has its own shower room and a mezzanine that you can reach via a plain wooden staircase. Lastly, from the terrace, you can reach a third bedroom, which has a two-slope ceiling. It combines a smooth concrete floor with natural-toned walls. It is a triple-aspect space, so it is constantly bathed in natural light. It also has its own shower room and lavatory, making it self-contained.
The courtyard
A paved court with Beaucaire stone slabs covers around 100m², enclosed in the building’s L shape. This court is a delightful space with true character. It is north-facing, yet it is bathed in much sunlight from spring to early autumn while remaining pleasantly cool. It stands out for its columns and gargoyles from the 17th century, which are doubtless remnants of a renowned edifice. Indeed, such a practice was widespread among prominent citizens seeking splendour. Trees and shrubs of different varieties dot the court, which leads to the kitchen, the lounge and a ground-floor bedroom. An age-old cypress, a maritime pine, bamboo and various pot plants form a calm backdrop that recalls the countryside.
The terrace
At the heart of the first floor, there is a tiled terrace fitted between the rooms. It faces east and west and is bathed in sunlight from late winter to early autumn. The natural light on it changes over the course of the day. It is edged with warm-toned walls. The windows around it are set in surrounds of dressed stone. This terrace connects to two bedrooms upstairs, as well as the main staircase of the house. The window frames are painted in a light-green hue, underlining the natural elegance of this outdoor space. This cosy open-air terrace harmoniously extends the first-floor rooms.
Our opinion
This gem is the ideal home in many ways. Nestled between the sea and countryside, it would be perfect for a family looking for space or intending to host guests in a historical backdrop. The dwelling will delight any lover of built heritage and of places that tell stories. Here you find a home with authentic charm, noble materials, soft tones and well-proportioned rooms. Some renovation work could easily adapt the interior to the demands of modern comfort. A garage completes the property. This garage has many storage spaces and a utility area. Inside it you could keep a vehicle, ready for you to quickly venture out into this beautiful region of France.
Reference 669563
| Land registry surface area | 263 m² |
| Main building floor area | 230 m² |
| Number of bedrooms | 3 |
French Energy Performance Diagnosis
NB: The above information is not only the result of our visit to the property; it is also based on information provided by the current owner. It is by no means comprehensive or strictly accurate especially where surface areas and construction dates are concerned. We cannot, therefore, be held liable for any misrepresentation.


