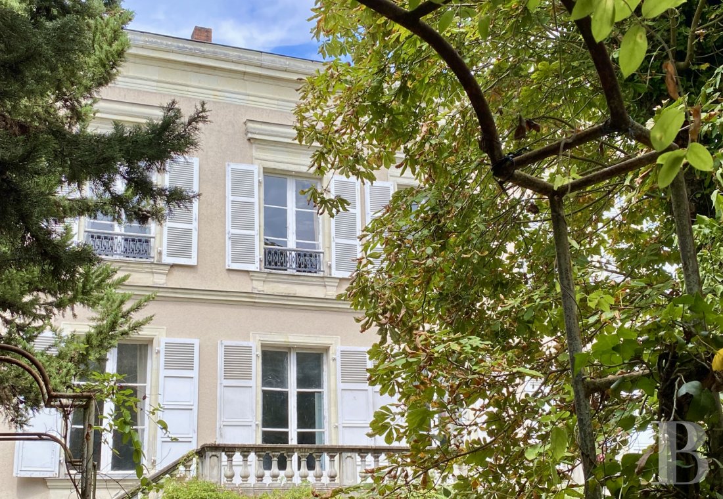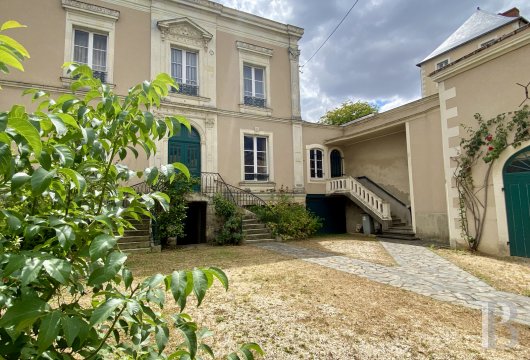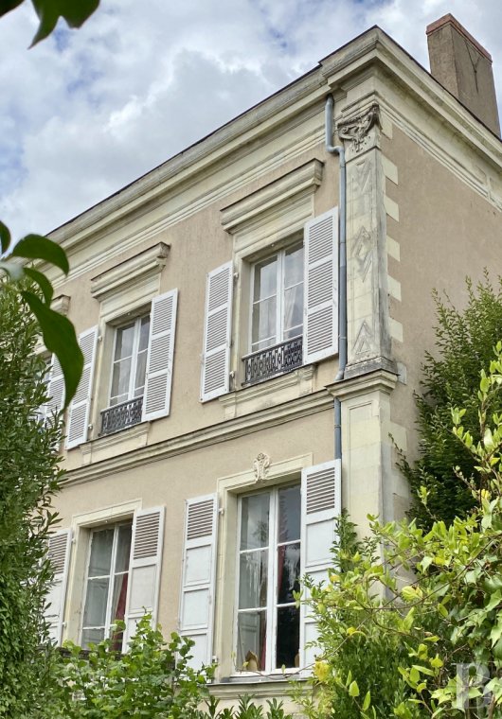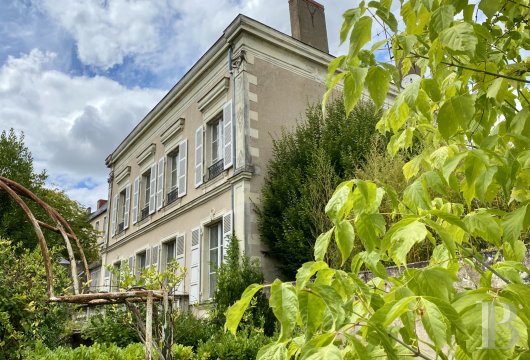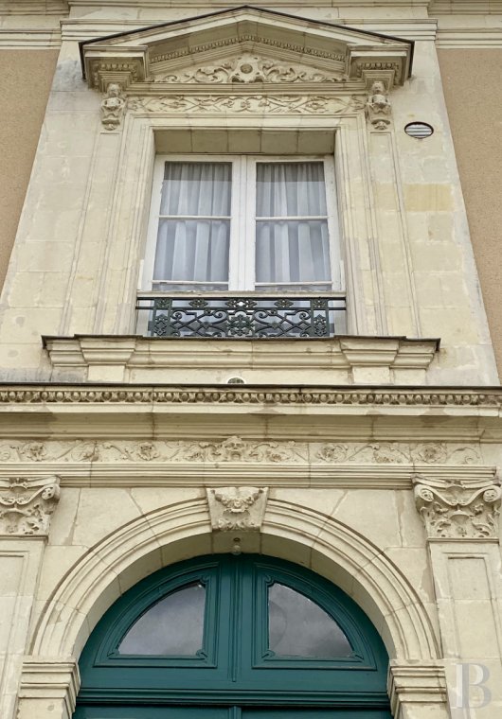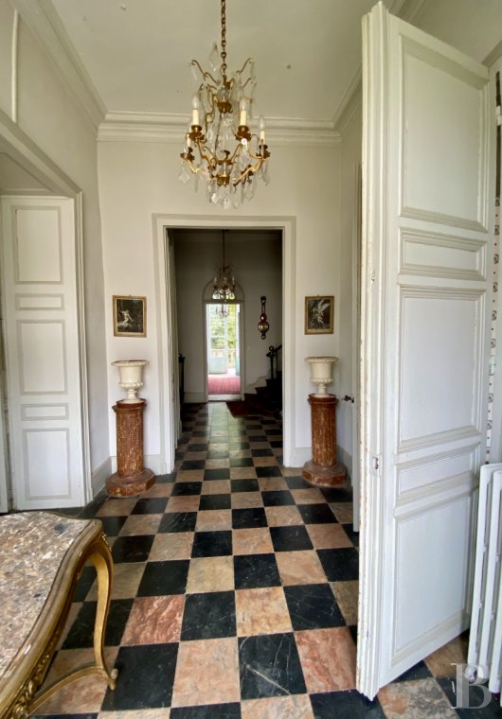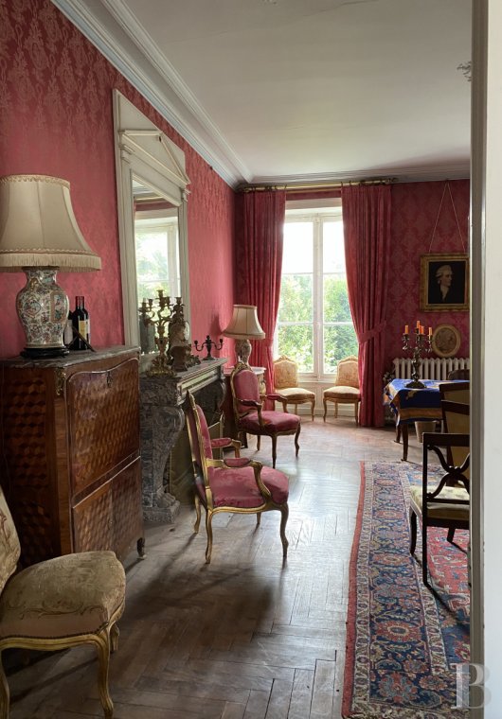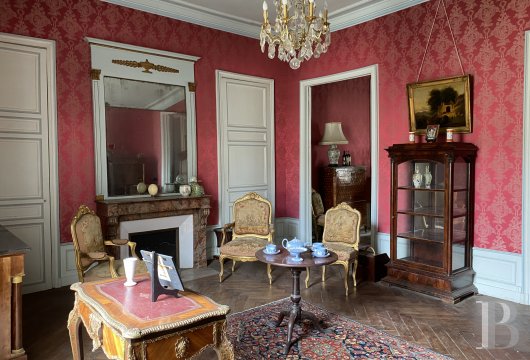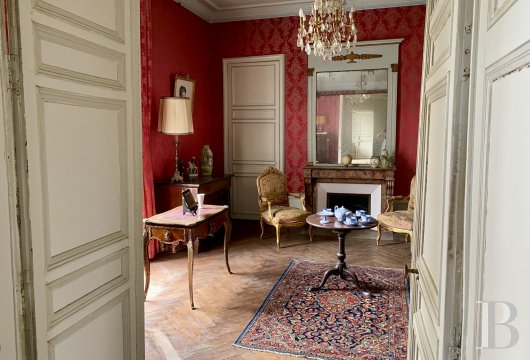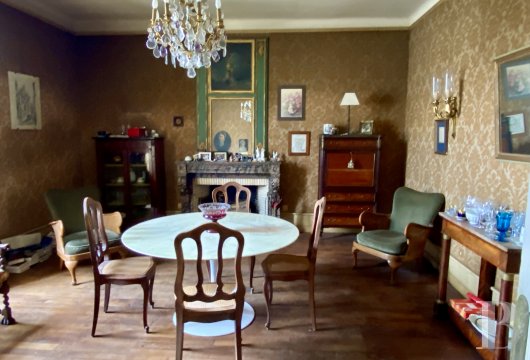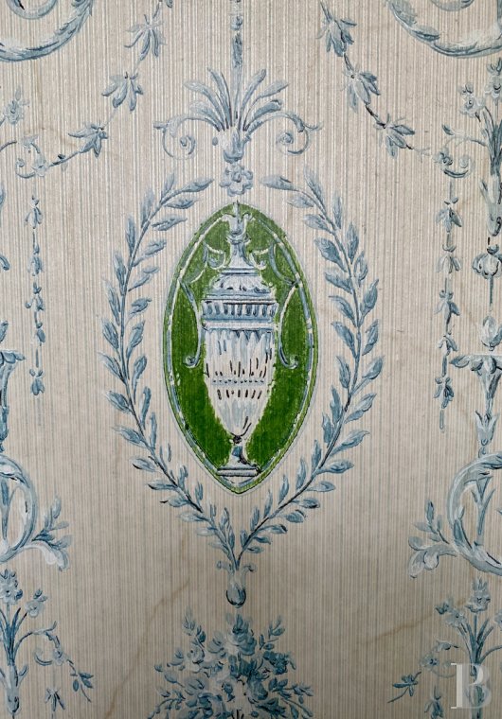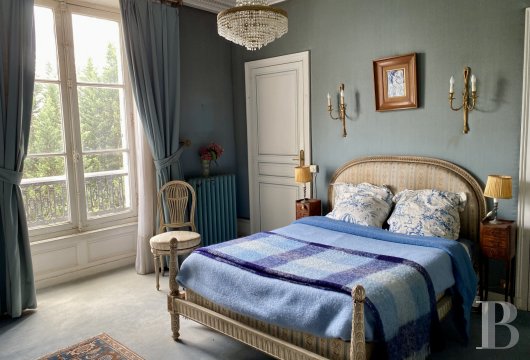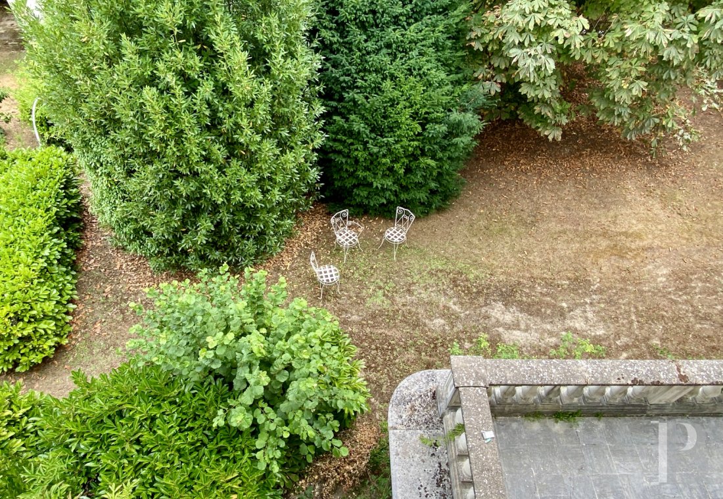Location
The estate is located in the historic heart of a small town in the Haut-Anjou region, crossed by a navigable river and offering all shops and services, including a hospital. Laval is 30 minutes away, where a high-speed link connects to Paris in 1h15 (about ten outward and return journeys per day). Angers is a 45-minute drive away.
Description
The mansion
Built in the mid-19th century, it has a square floor plan and three levels, one of which is in the roofspace. Its four-pitched slate roof features roof windows and a skylight at the top. The window surrounds, corner chains and the cornices are of tuffeau stone. A horseshoe-shaped staircase leads to an arched double entrance door. On the courtyard side, the windows are secured by ironwork railings. An extension was added to the western gable in the 20th century.
The ground floor
A large full-width central corridor with period checkerboard marble flooring leads to all the rooms on this level and to the wooden quarter turn staircase. On one side, there are two sitting rooms connected via two double doors. On the other side, a dining room, a boudoir and a home library-study. A corridor gives access to a washbasin and to the door to the cellar. The ceiling height is over 3.6m in all rooms. The floor is Hungarian parquet and the ceiling is moulded. Four marble fireplaces are located on this level. One of the sitting rooms, the boudoir and the dining room open directly through French windows onto the terrace overlooking the garden on the south side. Under the entire ground floor, the cellar and boiler room can be accessed from the entrance and the courtyard.
The first floor
A large landing leads to all the rooms on the first floor, each window featuring iron railings. On one side of the landing, two bedrooms, one with built-in storage space, share a shower room. A fitted and equipped kitchen and a dining room with a marble fireplace open onto the courtyard. Opposite the landing, a hallway leads to a toilet and a washbasin, followed by a shower room opening directly onto two bedrooms. On the other side, a study leads to a bedroom. The floor is parquet and the walls are panelled. The ceilings feature mouldings. Three rooms open onto the garden.
The second floor
A large skylight illuminates the landing and the staircase. The entire level has terracotta tile flooring and includes four old bedrooms with two water points, a loft and a laundry room.
Outbuildings
The building adjoins the main building. Access is via a staircase from the courtyard. Indoors, the main room opens directly onto the study and the dining room.
The garage, which can hold one car, can be accessed both from the street and the entrance courtyard.
The garden
Access is via a staircase on the side of the balustraded terrace bordering the reception rooms. It offers a wooded area with a chestnut tree and a rose garden. It is entirely enclosed by stone walls. There is a barn for storing garden furniture.
Our opinion
Between the courtyard and the garden, set apart from the town, the hotel has preserved its soul and its original aesthetic. Marble and parquet floors, mouldings and woodwork, the decor is refined and bears witness to a flourishing past. The reception rooms, with their clear interior layout, lend the house the spaciousness of a manor house. The entire building is flooded with light, thanks to the large windows that punctuate the building. From the terrace facing the garden, a country atmosphere prevails in the middle of the dynamic town with its vibrant cultural life. Once restored to its former glory, the house will be a great place for a family looking for space or a second home.
520 000 €
Fees at the Vendor’s expense
Reference 200807
| Land registry surface area | 1061 m2 |
| Main building floor area | 400 m2 |
| Number of bedrooms | 9 |
NB: The above information is not only the result of our visit to the property; it is also based on information provided by the current owner. It is by no means comprehensive or strictly accurate especially where surface areas and construction dates are concerned. We cannot, therefore, be held liable for any misrepresentation.


