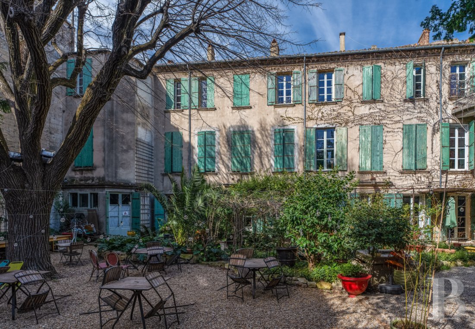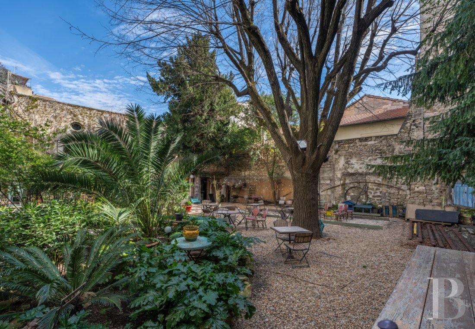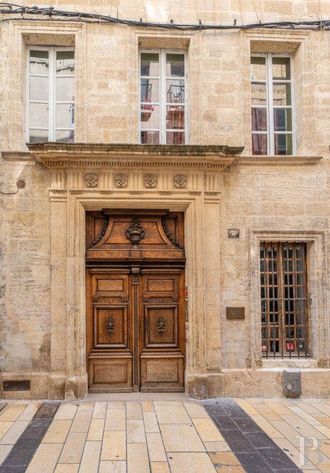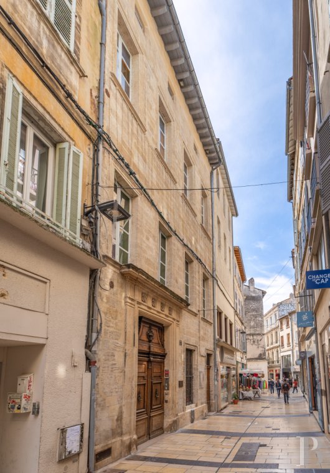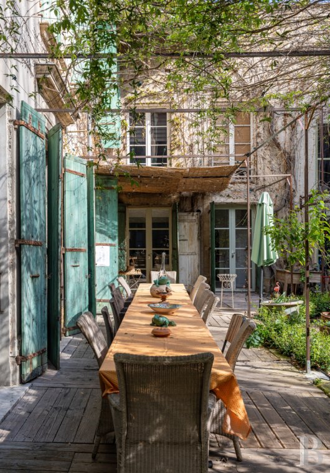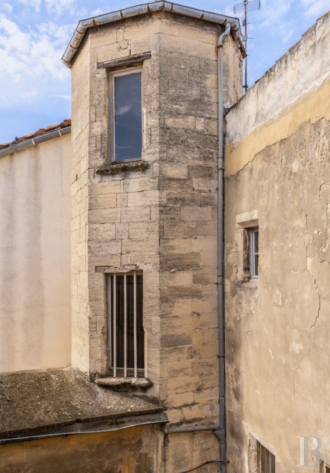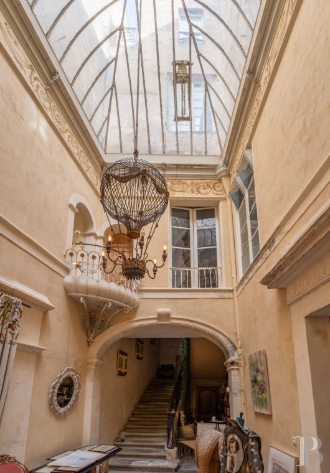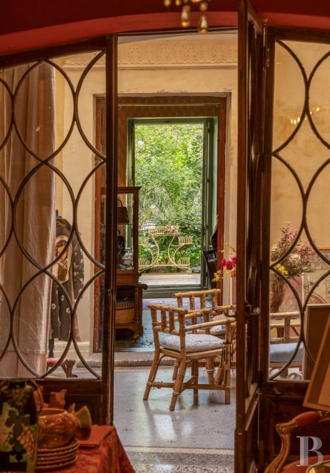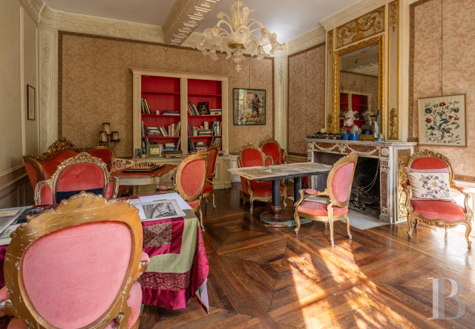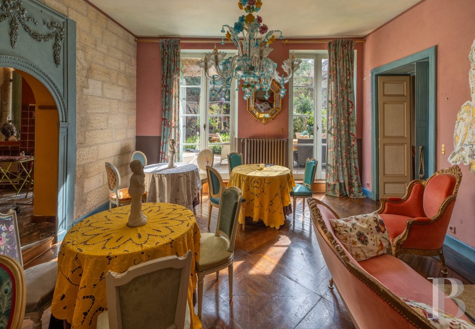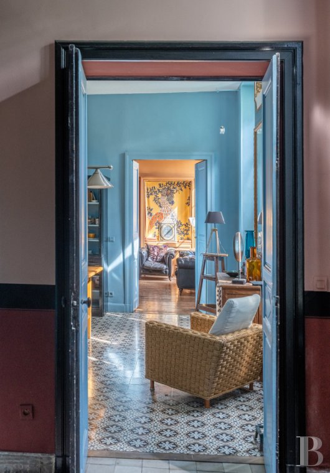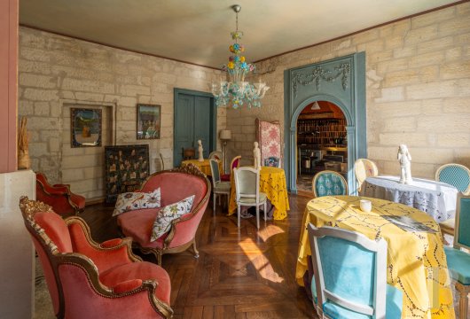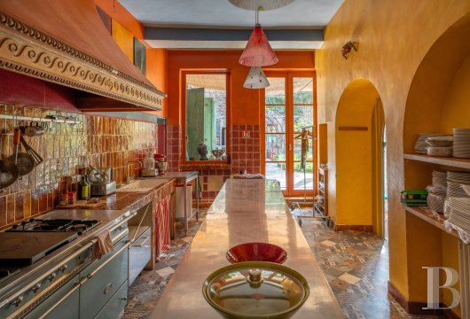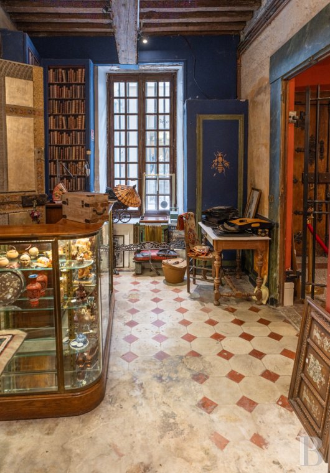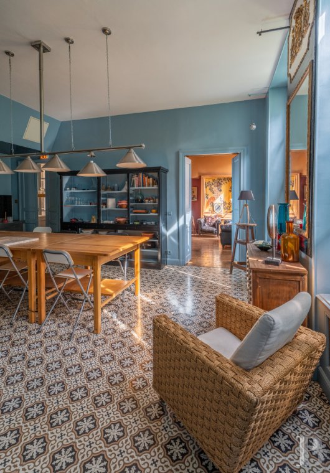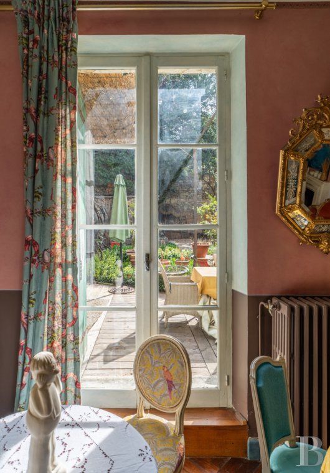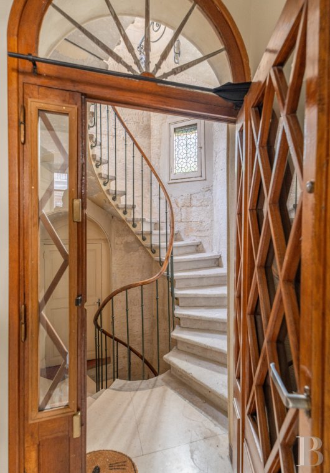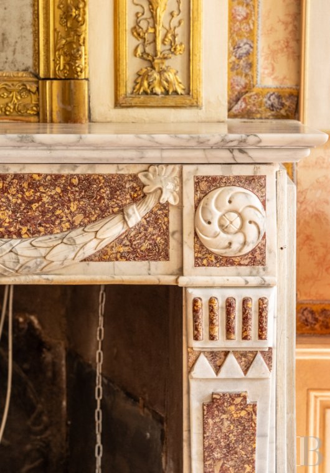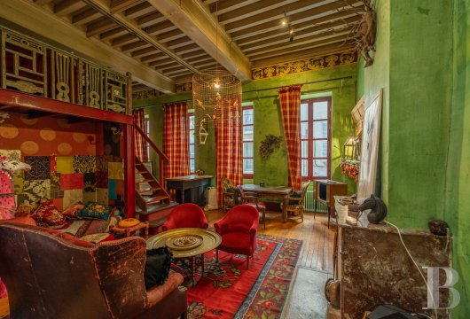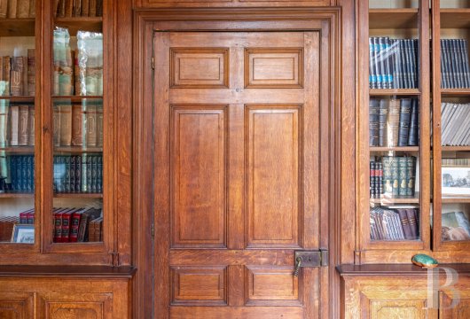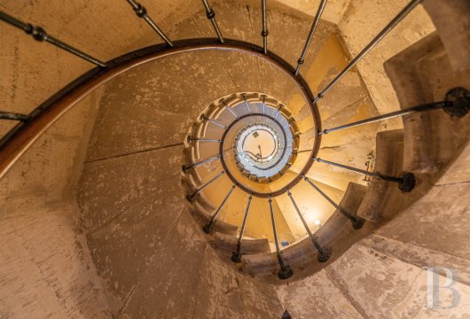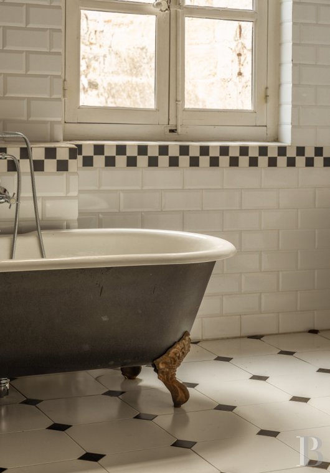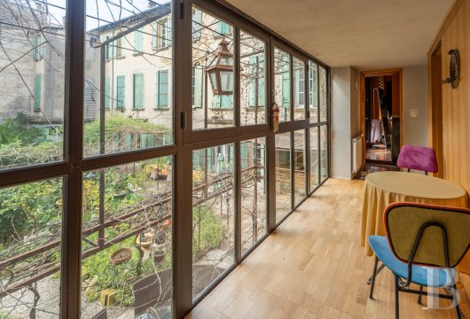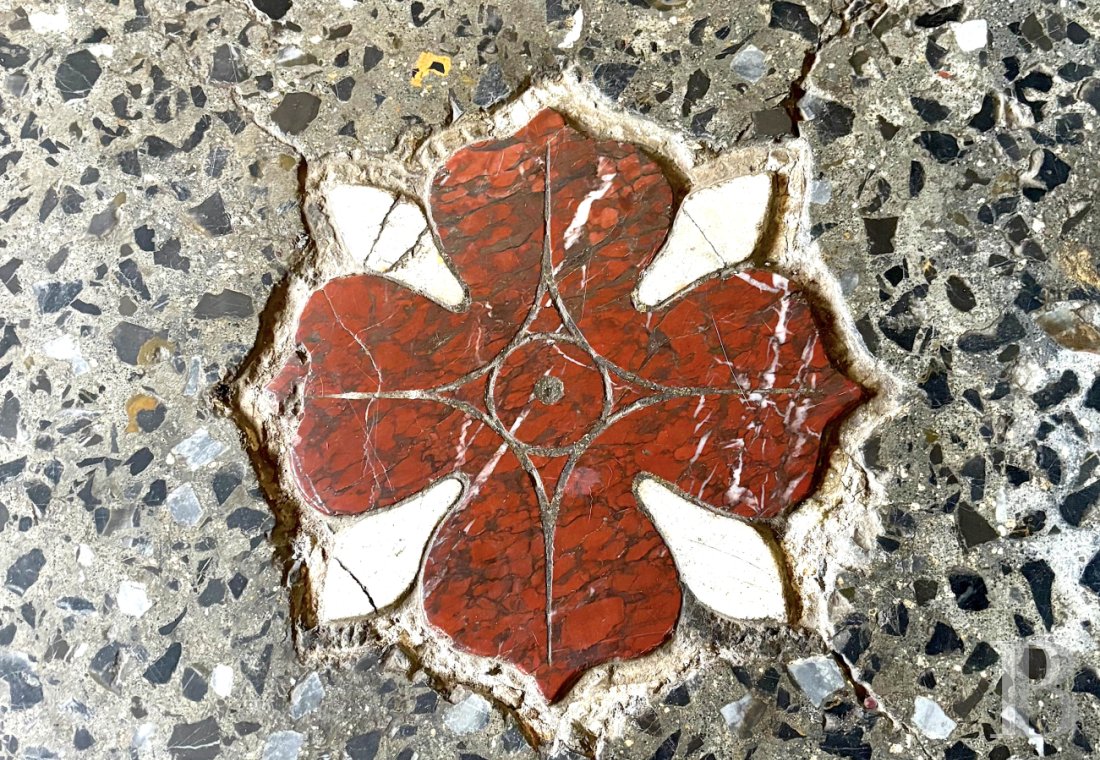outbuildings and a 600 m² garden in the heart of Avignon

Location
Situated inside the city walls, between the Palais des Papes and Les Halles, on one of the city's busiest shopping streets, the property has been here for over six centuries. It is well-known by festival-goers and occupies the site of an ancient house belonging to notable Provençal figures.
This international theatre capital with its many cultural venues, monuments and terraces is completed by three hospitals, five secondary schools, a covered market and a multitude of shops.
Avignon, the capital of the Côtes-du-Rhône wine appellation, is less than 25 km from the Alpilles, 40 km from the Luberon, 60 km from Mont Ventoux and 55 minutes from the seaside via the N572. Avignon also has an airport and two train stations, including a TGV station linking it to Paris in 2 hours 40 minutes.
Description
The residence was built in 1364 under the pontificate of Pope Urban V. At the time, it was inhabited by Peysonnier, the papal money-changer, before being sold to a lord from Turin, Gabriel de Fogasse, who came to settle in the city as first consul. It still has a number of prominent features from the period, including a remarkable octagonal tower housing one of the four staircases.
Over the centuries, it took on the various styles that it still bears today. These styles are so different and so intertwined, ranging from Renaissance to Classicism, that putting them together was rather disconcerting for some.
Each illustrious member of the family that occupied it for several centuries, including six papal and royal ambassadors, left their own very personal mark on it. The noble features of the facade which can be seen on the street are a perfect illustration of this stately past.
In 1795, the family, whose name the house bears, was expelled when the papal city lost its status as the jewel of the Holy Roman Empire and became an ordinary French town.
In the 19th century, its new owner, the largest madder merchant in the region, took advantage of the closure of one of the two streets that bordered the residence to annex a former public square and create an imposing 600 m² garden.
Since then, the house has had many occupants and fortunes, until one woman fell in love with it and turned it into the not-to-be-missed festival venue it has become.
The residence
It consists of three main buildings, one dating back to the Renaissance period, the other to the post-Revolutionary era, and a third building, which was remodelled in the 19th and 20th centuries and still features the original coffered ceilings under the current ones. Two of the main buildings open out onto the vast tree-lined garden. The complex is now divided into nine apartments of varying sizes.
The residence has one vehicle entry from a perpendicular street and two main entries from the pedestrian street. One, through a small wooden doorway, leads to the octagonal tower, dating back to the medieval period, which contains the staircase leading to the apartments looking out onto the street. The other, through a monumental Louis XVI-style double door in carved oak, leads to the main entrance hall. The door, crowned by a decorative panel and a stone lintel with a frieze featuring four rosettes, is the most striking feature of the facade.
A patioed vestibule links the Renaissance part of the building to the 19th-century part and contains the staircase leading to the apartments overlooking the garden. To the west, on the pedestrian street side, the ashlar facade of the first section opens onto four large late 18th-century windows which incorporate older elements, including medieval sills and spandrels. To the east, on the garden side, the stone facade is covered in off-white rendering. There are no fewer than nine wide windows per floor, illuminating the large apartments, all protected by 19th century double-leaf wooden shutters painted the colour of vine leaves.
Finally, the third section, a single-storey annex set at right-angles, opens onto the garden through a series of large picture windows. There is an independent apartment upstairs.
The vast garage, built in former stables to the rear of the third part of the building, is accessed from the carriage road running perpendicular to the pedestrianised street.
The ground floor
The oak entrance door opens onto a wide vestibule with a floor adorned with an 18th century terrazzo granito. The garden can already be glimpsed from the street. To the right of the vestibule, the only room opening onto the street was once used as a coal shed. At the end of the vestibule, the interior Renaissance patio was covered with a glass roof to shelter it from the elements in the 19th century. It features a flight of stairs with an 18th-century wrought-iron banister and steps fashioned out of grey Barbentane stone. Opening onto both the patio and the garden to the east, a bar/smoking room, a former winter garden with an intact, very rare, late 16th century terrazzo granito floor inlaid with floral motifs in red Pyrenean marble, extends the row of two large rooms, currently used as dining rooms. They have retained their gilded leaf plaster work and trumeaux, as well as their parquet flooring, which alternates between “Versailles” and “herringbone” style. The walls are brought to life by a choice of unexpected, unusual wall colours. The adjoining rooms all open straight out onto the garden. With its reception rooms, bedroom and bathroom, this floor has two kitchens, one of which is semi-professional.
The first floor
The main staircase's landing connects to the first-floor rooms. The floor is divided into three apartments that are full of surprises. The one, on the west side, has a French-style beamed ceiling that dates back to the time the edifice was built. It opens onto the pedestrian street, which is also accessible from the medieval tower, and the other two opening east onto the garden through large windows protected by shutters. Each apartment in this unique house has its own specific style, incorporating elements from different eras or, depending on the mood of the moment in time in which they were decorated, ethnic styles or travel souvenirs in wall colours that are at wonderful odds with the classicism of the architectural structure. Surprises are guaranteed in these apartments with parquet floors and panelled rooms with imposing fireplaces made out of marble or stone from local quarries. Among the remarkable features in the apartment are the very rare varnished bamboo parquet flooring laid in the 20th century, alternated with old-fashioned sheet flooring. Some rooms still have remarkable wood panelling, left over from the private pharmacy belonging to a doctor who practised here. These evocative apartments give off a zany country house feel, right in the middle of the city.
The second floor
Reached by the central staircase on the garden side and by the medieval side staircase on the street side, the floor has three apartments: one on the pedestrianised street with a contemporary design and two on the garden side, one of which follows on from the other, and the third with a balcony and terrace overlooking the garden. Most of the apartments on this floor have parquet flooring.
The attic
There is an attic flat with three discreet windows opening onto the street with mezzanine bedrooms on the garden side, with a terrace on the second floor. There is a view over the city's roofs to the west. In keeping with Provencal tradition, the floor is built of 18th century red brick and the walls regular whitewashed stone. The insulation and roofing need to be updated (estimate already made).
The annex
Built just before the middle of the 20th century at right angles to the second main building, it opens entirely onto the garden. It consists of a ground floor, currently used as a laundry room and/or garage, and a first floor used as a private dwelling.
This garden level and its side glass roof, which was probably once a greenhouse for the residence, could easily be used today as a vast artist's studio. The first-floor apartment overlooking the garden is all the more comfortable as it has its own entrance, accessible via a staircase that opens onto the courtyard at the rear of the building, where the vast garage is also located, all on a perpendicular street. An annex and garage complete the vast property and have an independent access.
The garden
It is one of a rare few remaining vestiges of what were once the gardens of seigneurial residences in the inner city of Avignon. Reclaimed from a former public square at the end of the First Empire, the space was literally absorbed into the heart of the consular residence to become its remarkable green courtyard:
remarkable because of the 200-year-old lime tree, a tree symbolising freedom in France, which was planted there during the French Revolution and which still proudly spreads its fragrant shade in the summer heat. A yew, a tree sacred from places as far apart as Provence to Japan, and a cypress, which are also 200 years old, keep honourable company with it, spreading their resinous scent on summer mornings. Wisteria and jasmine complete the picture. At the far end, to the north-west, an abandoned dovecote softens the corners of a wall.
A long boules strip was once a semi-underground swimming pool, and could easily be transformed into a pool once again.
For several summers, it also served as a 60-seat open-air theatre, providing an original additional outdoor stage.
Once a stop-off for refreshments, offering shade and a gentle pace of life to festival-goers and a bohemian nocturnal meet-up place, it is a place to reflect and refuge from the outside world.
Our opinion
A building with many stories, which over the centuries has become a warm and welcoming home known to all of the regulars at the Festival d'Avignon, and one that hopes to remain just as welcoming, whatever its fate.
It was once a guest house, and at one time a restaurant. It was a hub for unforgettable cultural adventures. It was also a garden of delights, an aristocratic residence, a friendly refuge in stormy times and an oasis of calm in the tempest. A unique architectural monument which has come to be part of the Avignon and thus the international theatre scene. It is still a very intelligent investment as its future possibilities are endless!
3 158 000 €
Fees at the Vendor’s expense
Reference 236963
| Land registry surface area | 996 m2 |
| Main building surface area | 930 m2 |
| Number of bedrooms | 12 |
| Outbuilding surface area | 66 m2 |
| Number of lots | 10 |
French Energy Performance Diagnosis
NB: The above information is not only the result of our visit to the property; it is also based on information provided by the current owner. It is by no means comprehensive or strictly accurate especially where surface areas and construction dates are concerned. We cannot, therefore, be held liable for any misrepresentation.

