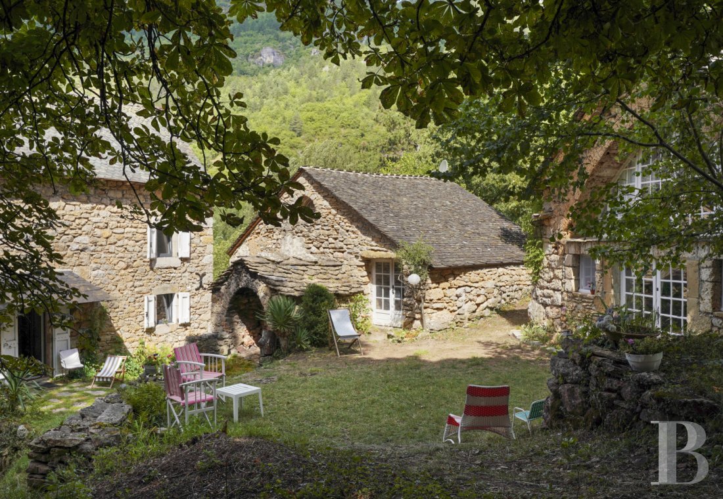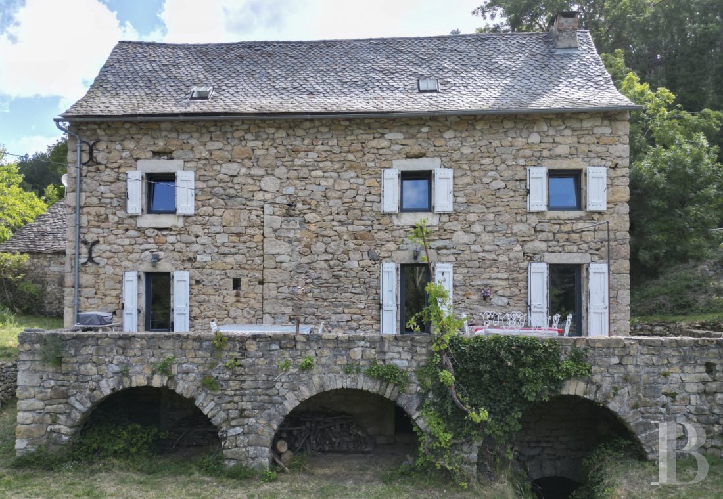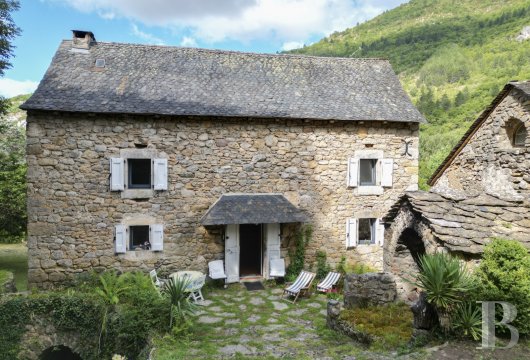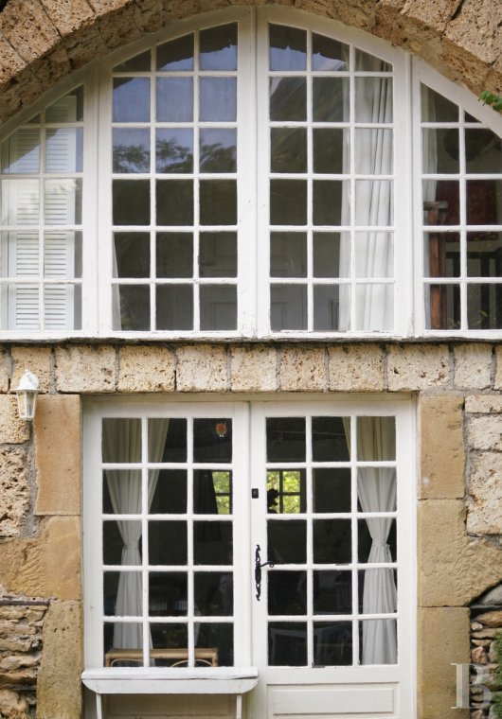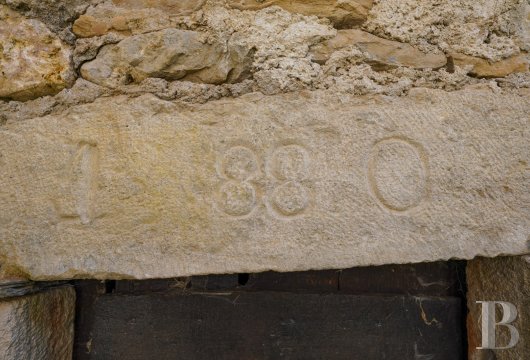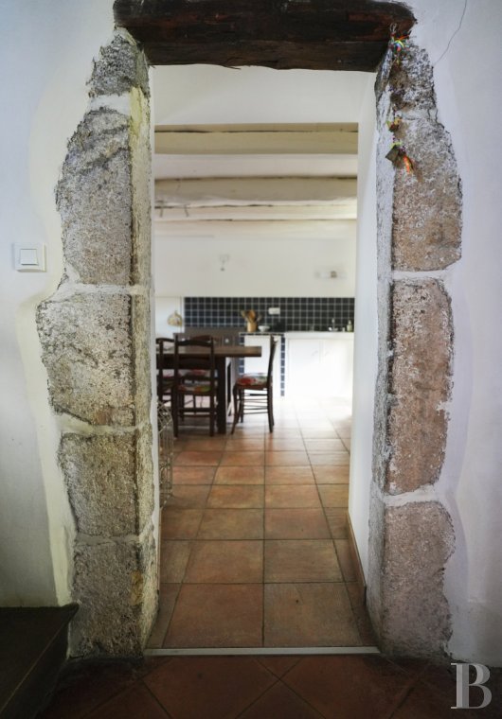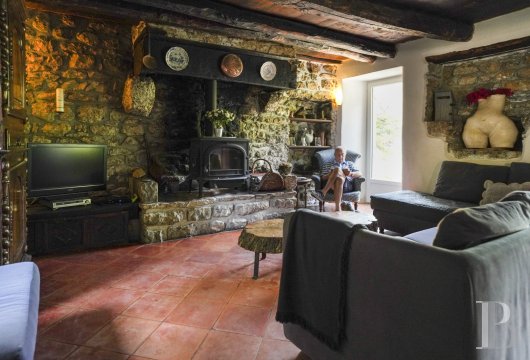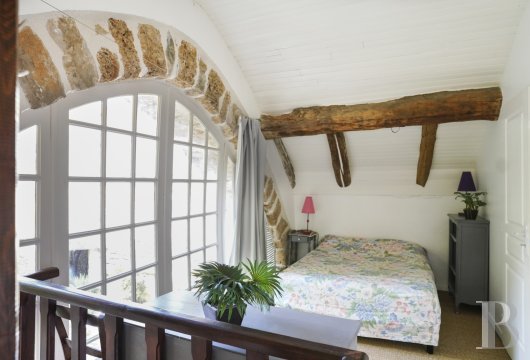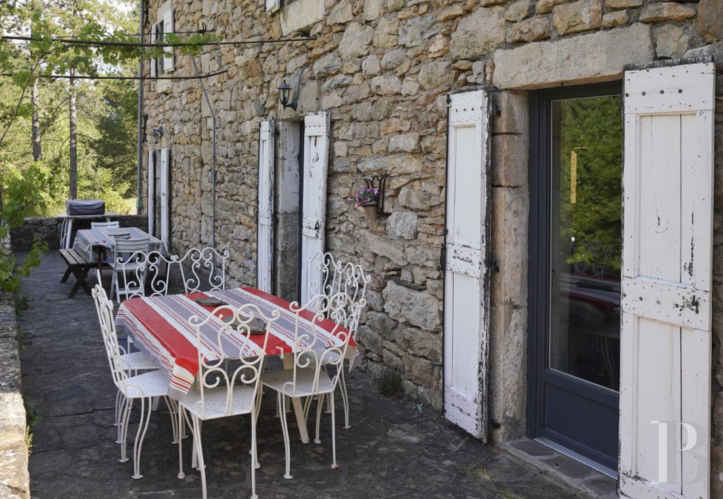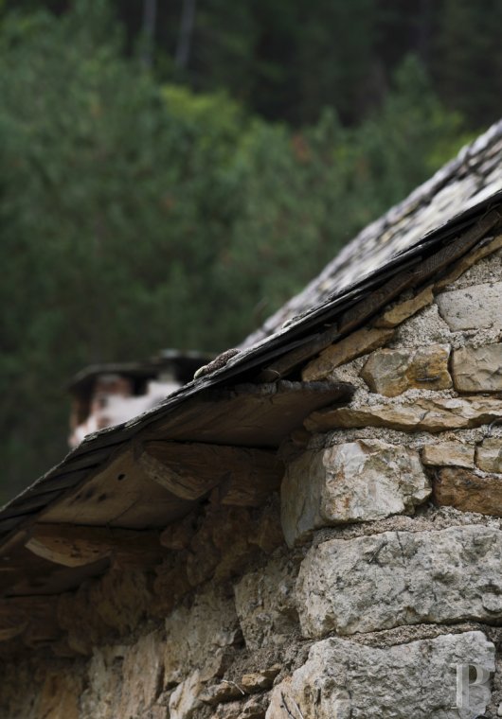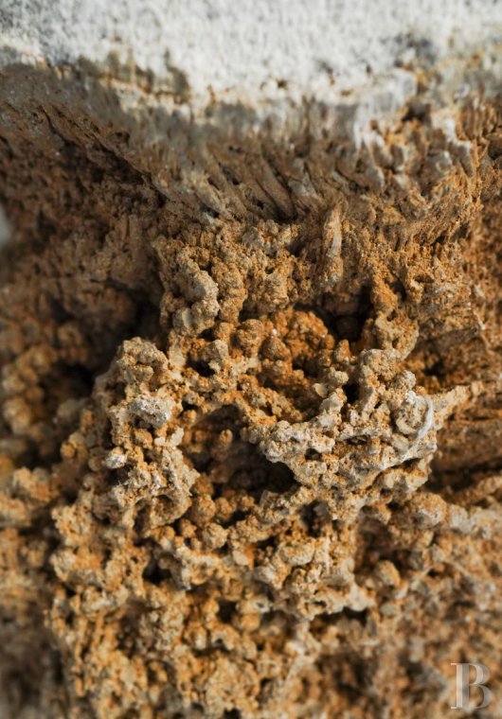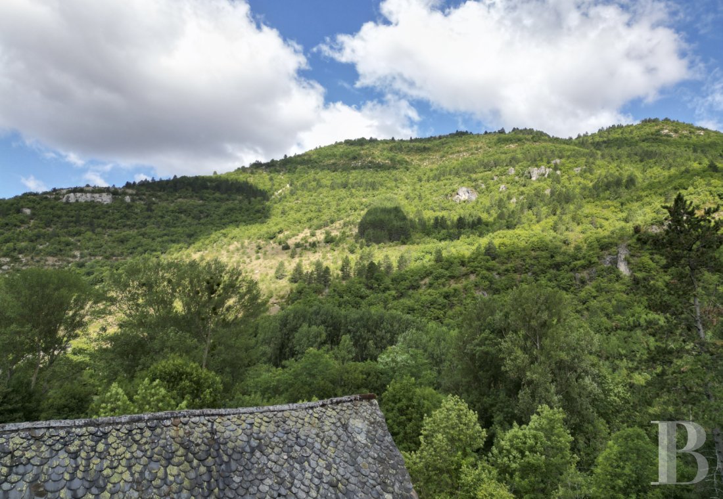nestled by the Gorges du Tarn canyon in the Cévennes national park

Location
The property lies in the south of France’s beautiful Lozère department, where it enjoys a mild climate. It is nestled by the spectacular Gorges du Tarn canyon in the Cévennes national park. Its wooded plots are part of a Natura 2000 conservation zone, listed for protection of birds. They ensure an unspoilt environment. The water of the River Tarn runs nearby, offering bathing spots in a bucolic backdrop. You can reach the town of Mende, the department’s administrative centre, in around 30 minutes from the property. Mende offers amenities and administrative services. Healthcare centres, schools and shops for everyday needs can be found just five minutes away. The town of Alès, 75 kilometres from the property, offers a rail link to the high-speed train station in the city of Nîmes. From there, you can get to Paris in three hours. And the town of Rodez, 1 hour and 30 minutes away by car, has an airport with regular flights to London, Brussels, Dublin and Porto.
Description
The old watermill
The watermill has a cellar, a ground floor, a first floor and a second floor in the roof space. It is crowned with a roof of stone tiles in good condition. Its windows are set in granite surrounds and fitted with chestnut wood shutters. The plumbing, electrics and fibre-optic connection comply with current norms. The restoration projects, carried out with local craftsmen, have preserved some historical features.
The ground floor
On the east side, an entrance door leads straight into a 31m² lounge with a large local-style fireplace and wood-burning stove. You can still see the remains of an old sink. On the north side, there is a bright 20m² fitted kitchen that is big enough to include an eating area. Two glazed doors lead out to a vast stone terrace that looks out over the gorges.
The first floor
A wooden staircase leads up to a landing that connects to three bedrooms that range from 8m² to 28m² in floor area and have exposed beams and fitted wooden furniture. Each room is bathed in natural light from windows. They share a shower room with a lavatory.
The second floor
In the roof space, there is a 28m² bedroom, a second bedroom with a 9m² floor area and a shower room with a lavatory.
The basement
Beneath the terrace, you can reach two half-underground cellars, which stay cool in the summer. One of them has a pump for spring water.
The converted outbuilding
The converted outbuilding has a ground floor and a first floor. It offers a 22m² floor area. It was restored around 15 years ago. Its roof of schist tiles is in excellent condition and the window frames are made of wood and set in tuff stone surrounds. On the ground floor, there is a fitted kitchen and a lounge, a separate lavatory and a spiral staircase that leads up to a 11m² mezzanine that could serve as a bedroom. There is also a 6m² bedroom and a shower room with a lavatory. There is a separate entrance upstairs.
The outbuilding to be converted
The outbuilding that needs to be converted offers a 40m² floor area. It is crowned with a new roof of schist tiles. The year 1880 is engraved in its stone doorway. Utilities networks run nearby, so the building could be converted into a guesthouse or workshop. On the ground floor, a former pig shed now serves as a cellar with a storeroom.
The grounds
Around the buildings, flat land extends between the River Tarn and the old watermill. The spring water harnessed upstream runs through the mill to come out downstream. A large wooded portion of the grounds lies in the heart of the Cévennes national park. It is believed that downy oaks can be found there. The grounds also include mushrooms, wild garlic and other natural resources. Farming activities could easily take place on certain plots. And there are several river bathing spots too.
Our opinion
This unique property blends the charm of built heritage with the beauty of natural heritage. It is tucked away by the breathtaking Gorges du Tarn canyon in the stunning Cévennes national park. The gentle sound of spring water, the discreet presence of wild animals and the magic of the starry sky create an environment conducive to contemplation. This haven would suit a family looking for authenticity, yet it could also easily host friends and visitors who love nature.
689 000 €
Fees at the Vendor’s expense
Reference 504995
| Land registry surface area | 8 ha 95 a 81 ca |
| Main building floor area | 141 m² |
| Number of bedrooms | 7 |
| Outbuildings floor area | 83 m² |
| including refurbished area | 43 m² |
French Energy Performance Diagnosis
NB: The above information is not only the result of our visit to the property; it is also based on information provided by the current owner. It is by no means comprehensive or strictly accurate especially where surface areas and construction dates are concerned. We cannot, therefore, be held liable for any misrepresentation.

