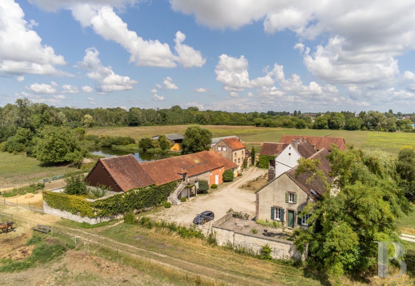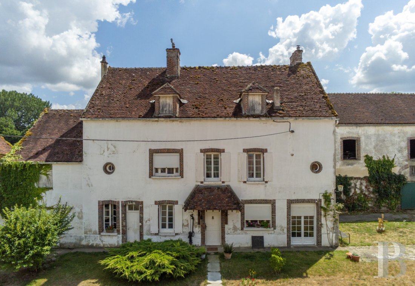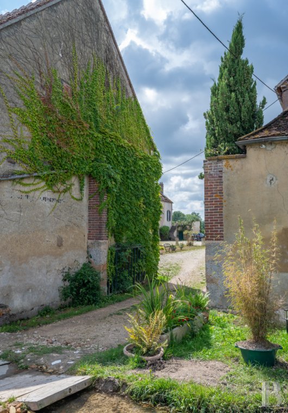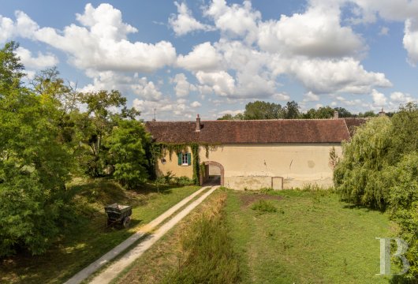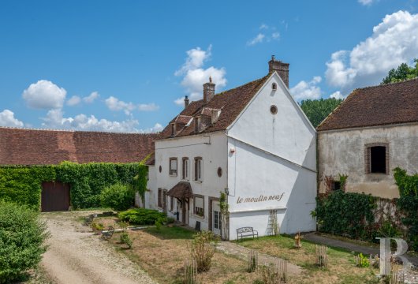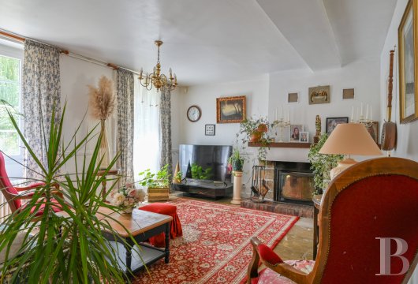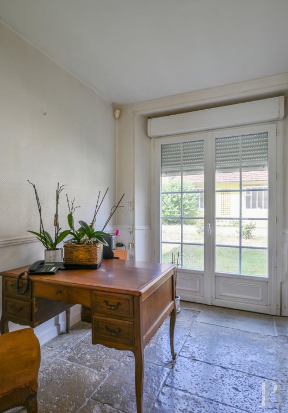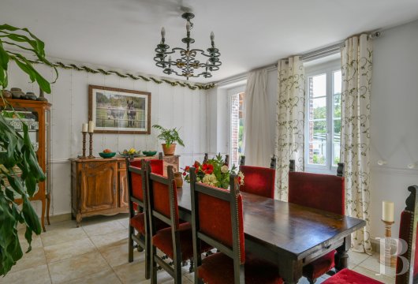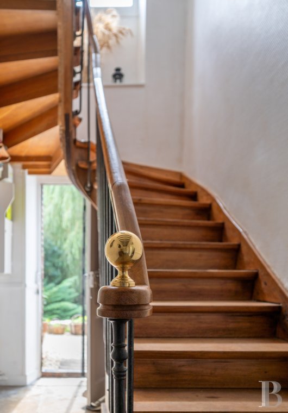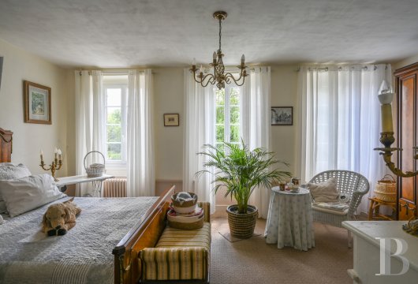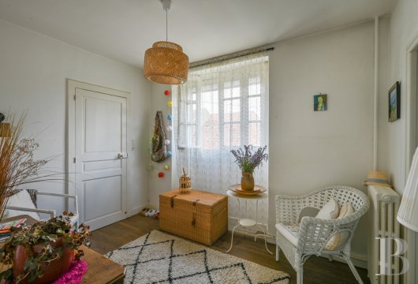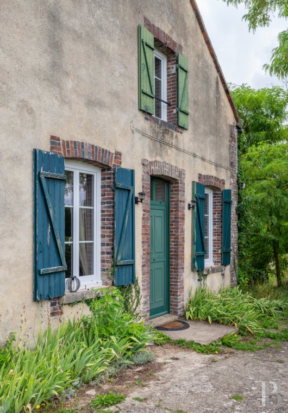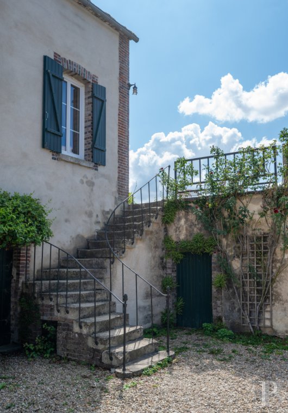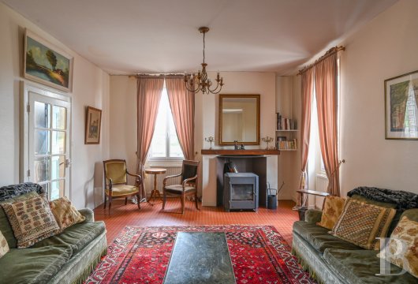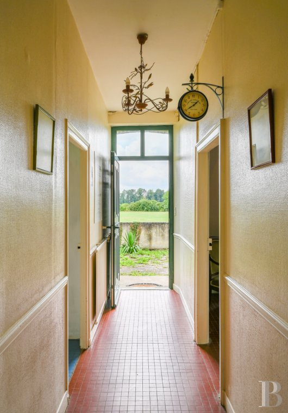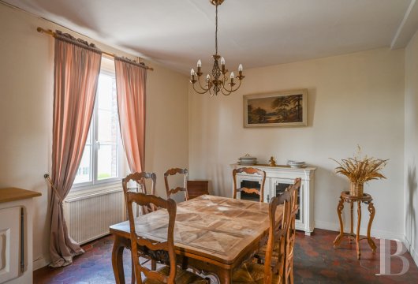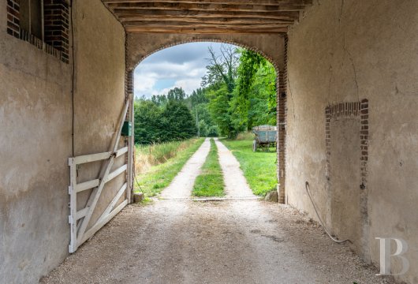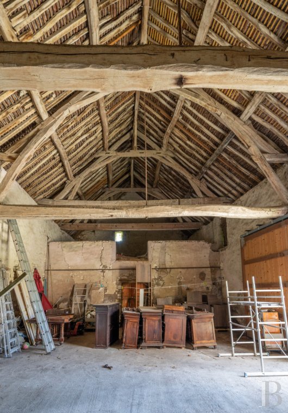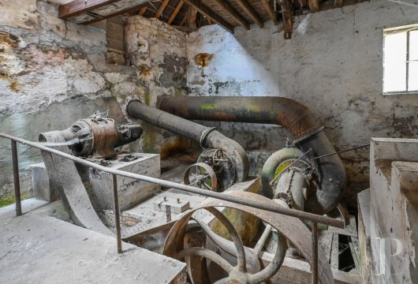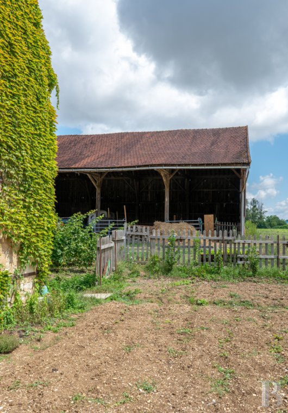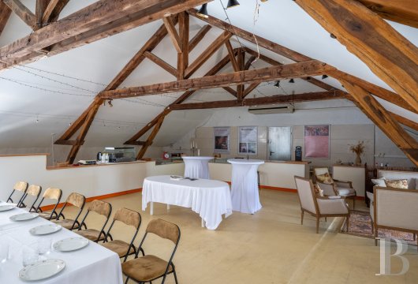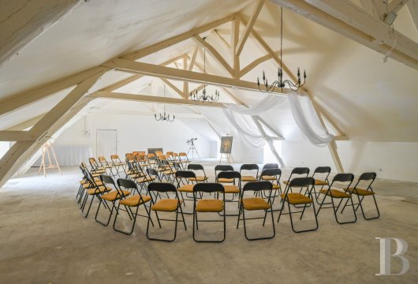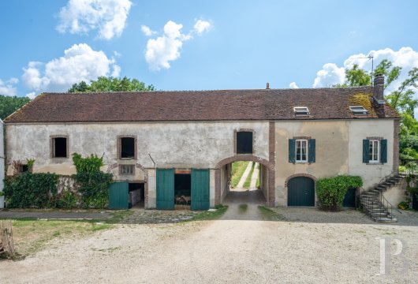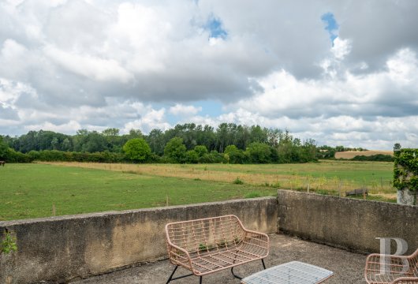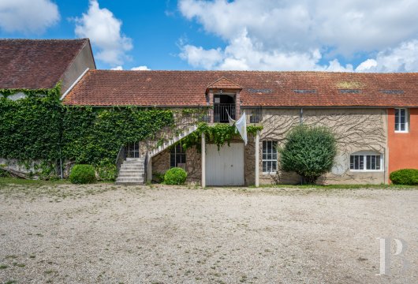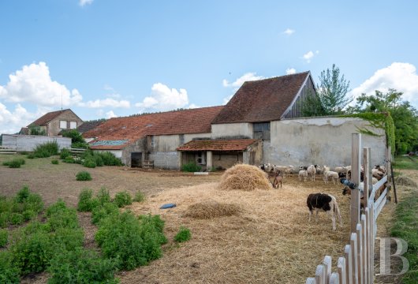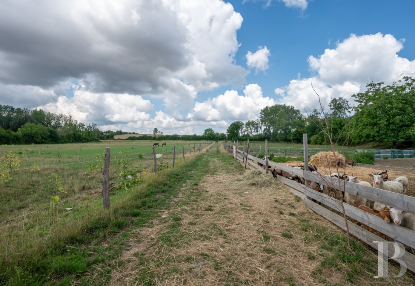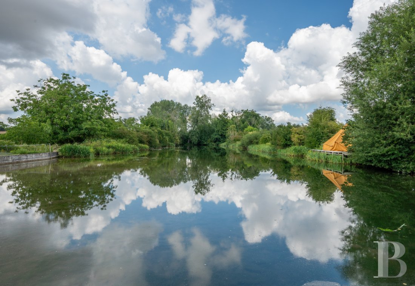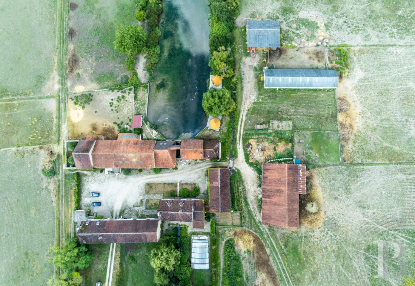free of any use or buildings, nestled on the River Armançon in France’s Yonne department

Location
The property lies in the north of France’s Yonne department in Burgundy, beside a town with around 3,000 inhabitants that offers shops for everyday needs. The River Armançon runs alongside the property, which enjoys an unspoilt, bucolic backdrop of meadows and woods. The Château d’Esnon, built in the 18th century, stands nearby, adding a touch of built heritage to the landscape. The estate is centrally located between several important local towns. It is easy to reach: the train station in the town of Laroche-Migennes, 10 minutes away, offers several daily train journeys to Paris. From this station, you can reach the French capital in 1 hour and 30 minutes by rail. You can also get to Paris in two hours by car via the A6 or A5 motorways.
Description
The main house
The main house has a ground floor and a first floor. It is crowned with a gable roof of flat tiles. It has white elevations punctuated with slightly arched window surrounds of brickwork. Two hipped dormers mark the loft in the roof space. On the court side, the entrance door stands beneath a canopy of tiles. There is a bull’s-eye window at each end of the facade. The south-facing back of the house leads to a cosy gravel court in the shade of an adjoining barn, a large willow and abundant vegetation. It lies above the stream, which runs through a stone-vaulted underground passageway towards the River Armançon. The dining room is extended with a lean-to that provides shade for open-air meals. A swimming pool, which needs to be put back in working order, completes the home and its lush, flowery backdrop.
The ground floor
The ground floor is arranged around a dual-aspect corridor that links the entrance door on the main court side to the rear court. From this corridor, a winding wooden staircase leads up to the first floor and then on to the roof space. On the right, there is a kitchen beside a lounge with a fireplace with an insert. This lounge is extended with an office. On the left, there is a bathroom and then a large dining room bathed in natural light. Most of the floors are adorned with large stone slabs, smoothened over time.
The upstairs
At the top of the stairs, there is a hallway with a floor of terracotta tiles. On the left, it connects to two big bedrooms. On the right, beyond a spacious landing area, it connects to a shower room and a large third bedroom.
The guesthouse
The guesthouse lies in the western part of the imposing building through which the carriage entrance runs. This self-contained dwelling has arched window surrounds of brickwork – in harmony with the main house’s style. You enter the guesthouse via a flight of stone steps with a wrought-iron balustrade. These steps lead up to a terrace where you can admire a far-reaching vista of the surrounding meadows. On the ground floor, a corridor connects to a lounge with a wood-burning stove. This lounge opens out into a dining room, which leads to a kitchen. The floors alternate between hexagonal terracotta tiles and small square terracotta tiles. This level also has a spare room that adjoins the entrance hall. It could serve as a cloakroom. Behind a wooden spiral staircase that leads up to the first floor, there is a lavatory with a bull’s-eye window. The first floor has exposed roof beams. A vast landing that serves as a cosier lounge leads to two bedrooms with roof windows, as well as a shower room with a lavatory.
The outbuildings
The outbuildings form a vast whole, made up of two lines that edge the inner courtyard and form a structured, protective frame. Storerooms, workshops and barns stand beside spaces still inhabited by goats and sheep, while some constructions have more original uses. At the east end, facing the main house, there is a bakehouse with a three-slope roof, a dormer and tall windows in brick surrounds. Beside it there is a former flour mill with a ground floor that has been turned into an eating hall. It has three levels. The rear elevations, punctuated with windows on each floor, offer remarkable views of the lake and surrounding meadows. On the other side of the millrace, whose murmur fills the court, a room has kept the imposing mechanism of a hydroelectric turbine, out of order since the 1970s. Lastly, there is a professional kitchen on the ground floor of one of the buildings. It lies beneath two spacious lofts specially designed to host up to a hundred guests. Beyond the inner courtyard, beside the meadow, an agricultural storage building that houses farming machinery and a building for rearing pigs complete the series of outbuildings.
The grounds
The grounds cover 25 hectares, including 23 hectares of unbroken land. These grounds surround the buildings. A stream flows through the estate, filling up the lake and millrace. A separate two-hectare plot of woods and meadows lies a little further away, but can be easily reached via a country lane. The whole estate is mainly made up of pasture and meadows where horses graze. The land is free of any use or buildings.
Our opinion
This former watermill, with its inalienable right to make use of the river water, is a truly unique property – a jewel set in the heart of a vast estate through which a stream gently flows. The separate dwellings and the wide range of rooms in the outbuildings offer all kinds of exciting possibilities for development, whether you want to pursue the farming activities here or embark on a business in tourist accommodation and receptions. With some renovation work, you could make the most of the potential of this farm complex with authentic charm and character. Another precious asset of the property is its ideal location: there are quick links to Paris yet the site is close to many attractive rural towns and villages.
Reference 594209
| Land registry surface area | 25 ha 19 a 46 ca |
| Number of bedrooms | 5 |
French Energy Performance Diagnosis
NB: The above information is not only the result of our visit to the property; it is also based on information provided by the current owner. It is by no means comprehensive or strictly accurate especially where surface areas and construction dates are concerned. We cannot, therefore, be held liable for any misrepresentation.

