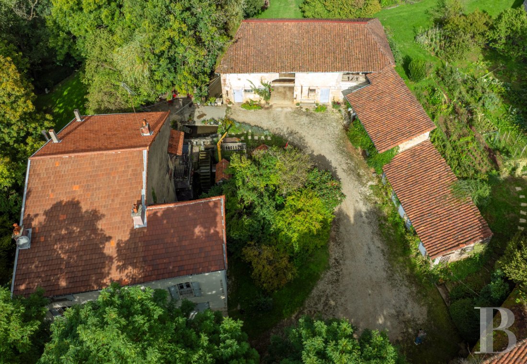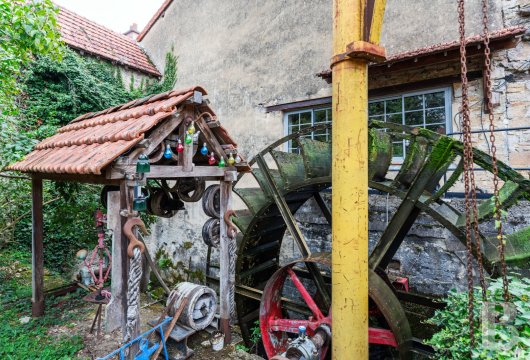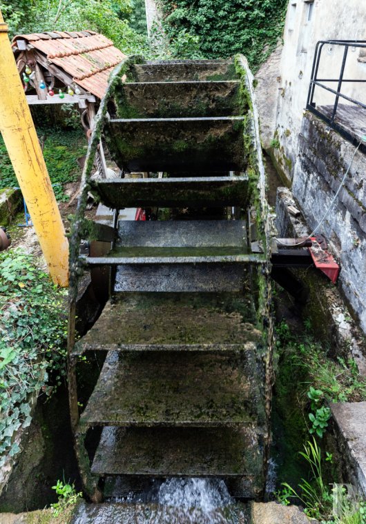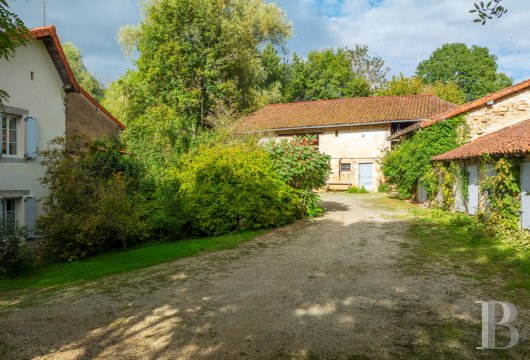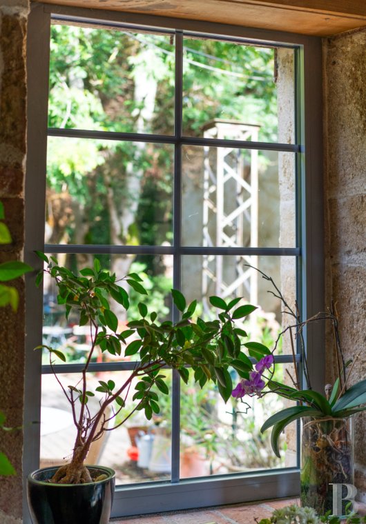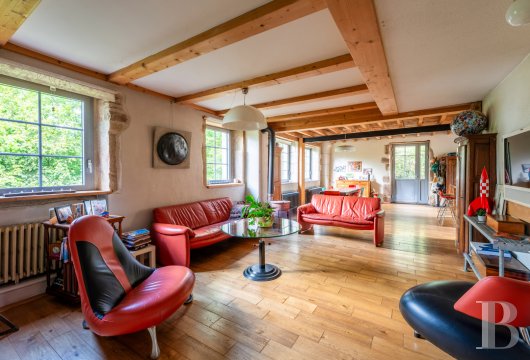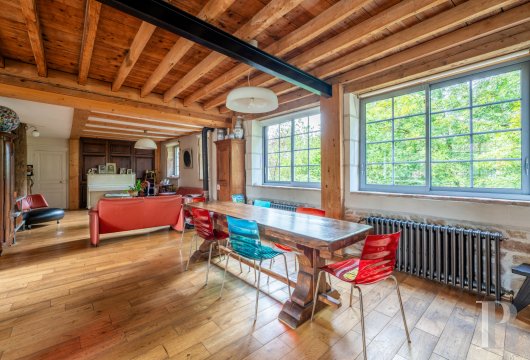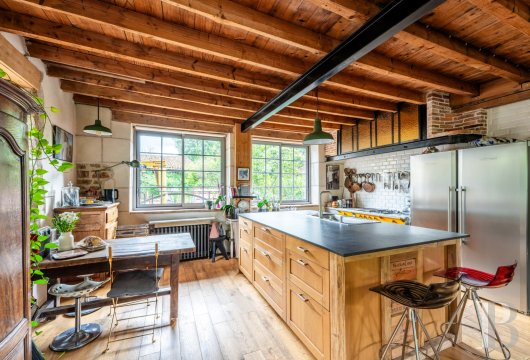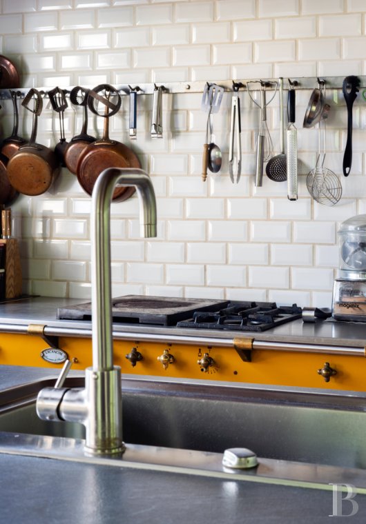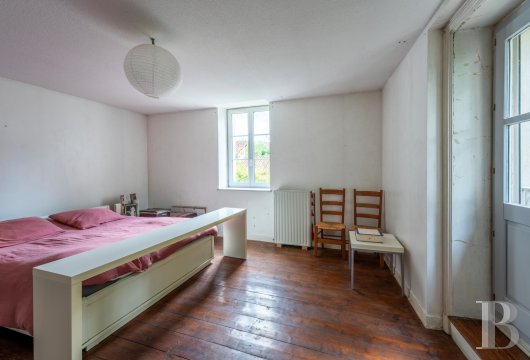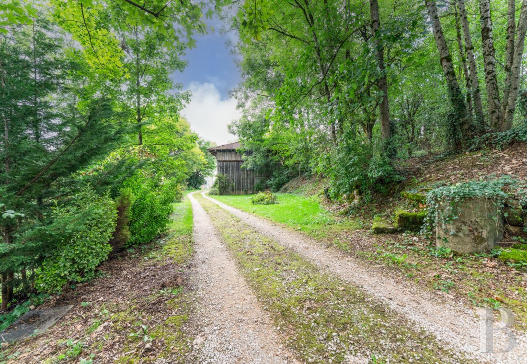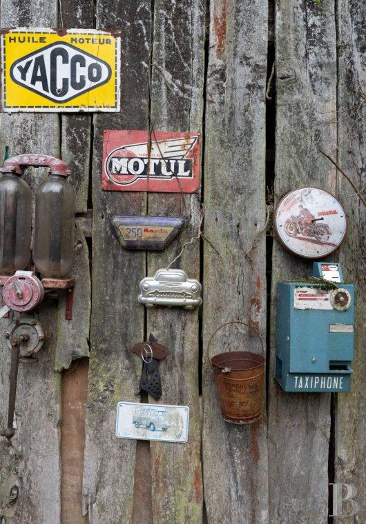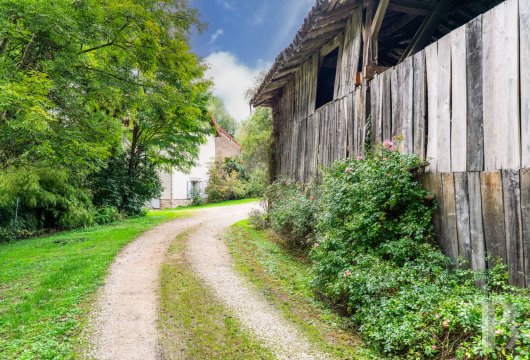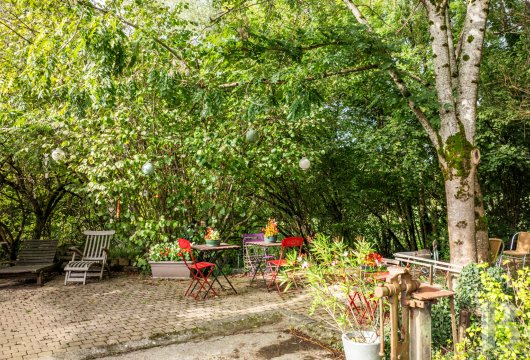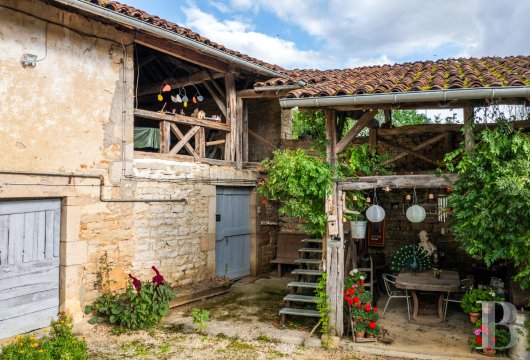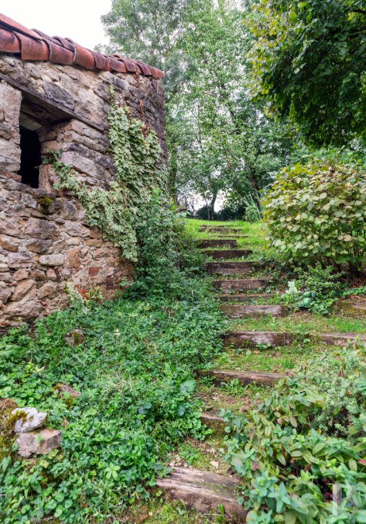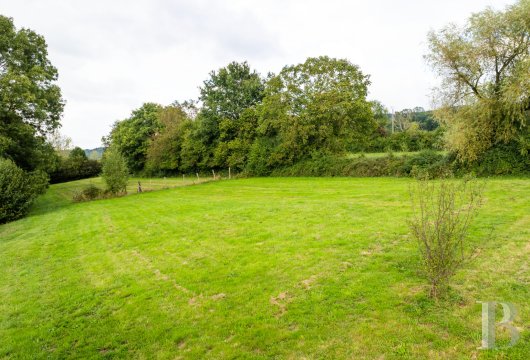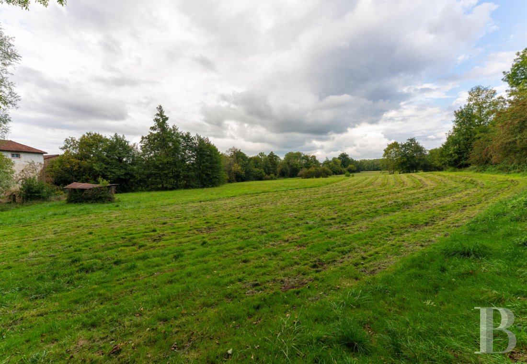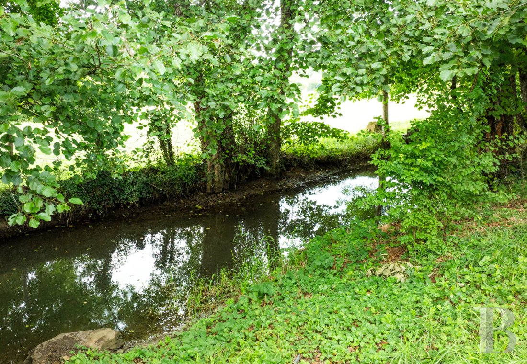and two hectares of land, on the outskirts of Saint-Amour, between the Jura Mountains and Bresse countryside

Location
Located in the southwest of the Jura department, along the edge of the Bresse plain and abutting the first foothills of the Jura Mountains, the friendly, historic town of Saint-Amour, boasting many shops and other services, is 28 kilometres to the north of Bourg-en-Bresse, 90 kilometres northeast of Lyon, 33 kilometres southwest of Lons-le-Saunier and, finally, 95 kilometres from Geneva.
In addition, the train from Saint-Amour provides service to Lyon in just a little over an hour via the line that runs between Lyon and Strasbourg, while the A39 green motorway is accessible in three kilometres from the city centre and connects Dijon to Bourg-en-Bresse in approximately 1.5 hours. Featuring a rich multi-century history, Saint-Amour also draws on the attraction of its prime location, immersed within a natural environment protected, to the south, under a type-1 Natural area of ecological, faunal and floristic interest.
Description
With plaster-coated rubble stone exteriors (except for the basement level, which features pointed rubble stone), ashlar stone quoins and window/door surrounds, rectangular windows and an interlocking tile gable roof, the dwelling, abutting the mill’s mechanism, dates from 1860, while the mill itself was built in 1791.
Enjoying east-west exposure, the dwelling, with two independent floors, as well as an attic level, gracefully hugs the topography of the property along the banks of the millrun. With a total floor area of approximately 191 m², the dwelling is surrounded by agricultural buildings, including a former stable and barn with pointed stone exteriors and a barrel tile hipped roof, which then abut other constructions, also with rubble stone exteriors and tile roofs, ideal for storing farming equipment or eating al-fresco meals in the midst of a bucolic environment, sheltered from view.
Near the dwelling, the property includes an immense vegetable garden, well-maintained and planted with a wide variety of produce, an orchard with a number of fruit trees and, lastly, peaceful pastures lined with trees and traversed by the millrun that powers the mill. To the left of the house’s entrance is the mill’s waterwheel with, flowing under a patio, the small diversion channel, which powers the mechanism and never runs dry, even during summer heat waves.
Featuring double-glazed windows, the dwelling is heated with a wood-fired furnace with a buffer tank, which is, in turn, supplemented by solar panels installed in a field near the vegetable garden.
The Mill
The first level
The house’s front door, located to the right of the waterwheel, opens on to this level with a floor area of approximately 130 m², which includes an immense L-shaped living area, of approximately 67 m², featuring a kitchen, dining room and living room. Flipped backwards, this L-shaped living space features the kitchen in the shorter of its two arms, the dining room to the right and the living room in its longer arm, while the whole was recently and meticulously renovated and updated with quality materials, which highlight this space’s immense proportions, as well as its stone walls, hardwood floors and wooden rafters.
In addition, three bedrooms, with varying floor areas, are located towards the back of this level. With approximately 9 m², 15 m² and 23 m², respectively, each one has its own door to the outside, while a wardrobe of approximately 6 m², a bathroom of approximately 4 m² and a lavatory round out the rest of the rooms on this floor.
The lower level
A wooden staircase descends to the lower level, which has been converted into independent guest accommodations. Spanning approximately 62 m² and with tile floors, it is made up of a living room of approximately 16 m², a kitchen of nearly 12 m², a bedroom of approximately 20 m² and a shower room with lavatory, while, just like the upper level, its windows looking out over the trees provide plenty of sunlight for all the living areas.
In addition, from the bathroom, a side door communicates with several steps that provide access to two cellars: the first, with a washing machine, is used as a laundry room, while, the second, with a wood-fired furnace and a buffer tank, has been turned into the furnace room.
The attic
Extending over the entire dwelling, the attic features soaring floor-to-ceiling heights and could be converted into bedrooms, a dormitory and/or a game room.
The Stable and the Barn
Directly opposite the waterwheel, the first outbuilding, with pointed stone exteriors, a barrel tile roof and approximately 160 m² of floor area, includes, on the ground level, former stables and, on the first floor, the ex-hay barn. In addition, it is possible to access the other side of the building via a wide interior passageway, which can be closed off on either side with wooden panels.
The Lean-To
Built between the former stables and the ex-pigsty, this structure is protected by a single-pitch roof and exudes overwhelming charm thanks to its construction materials (stone, wood and tile) as well as its traditional architecture. Set back from the main dwelling and surrounded by flowering vegetation, it is ideal for entertaining and enjoying al-fresco meals seated around a table sheltered from the rain, sun or wind.
The Former Pigsty
This rectangular stone building, topped with a single-pitched tile roof, was transformed and reconverted into two different spaces, one of which includes a working bread oven, while another is used for storing the current occupant’s beekeeping material. In addition to the many possibilities it provides for further development, this building could also be used for various types of storage.
The Wooden Agricultural Storage Building
This vast building, adjacent to the former pigsty and not far from the entrance to the property, makes it possible to park several vehicles.
The Property
Extending over nearly 2.5 hectares, the property is made up of mainly tree-shaded meadows and pastures, a well-designed and fertile vegetable garden, meticulously maintained, as well as an enchanting orchard with approximately twenty fruit-producing trees and shrubs, such as apples, plums, quinces, peaches, figs, walnuts, hazelnuts, chestnuts, raspberries, black currants, red currants and cherries, in particular.
It should be noted that there is also a chicken coop behind the vegetable garden, a duck and geese pond, not far from the Besançon River, as well as several vine stocks.
Our opinion
Featuring a prime address, in terms of its accessibility and location next to a peaceful millrun, this dwelling creates a charming and timeless setting, nestled within a pastoral and extremely verdant environment. As for the two independent accommodations, they were renovated in a contemporary and colourful style, combining quality with taste, while the house’s original layout guarantees their autonomy. In addition, the many outbuildings, within immediate proximity to the dwelling and nestled within an immense bucolic estate, provide a vast array of possibilities for development.
Ideal for those who would like to live off the grid using natural resources, such as solar energy, water, as well as the vegetable garden and orchard, the existence of immense pastures at mid-altitude would also be particularly well-suited for stabling horses or attracting horseback-riding enthusiasts.
399 000 €
Fees at the Vendor’s expense
Reference 306677
| Land registry surface area | 2 ha 45 a 78 ca |
| Main building floor area | 188 m² |
| Number of bedrooms | 4 |
French Energy Performance Diagnosis
NB: The above information is not only the result of our visit to the property; it is also based on information provided by the current owner. It is by no means comprehensive or strictly accurate especially where surface areas and construction dates are concerned. We cannot, therefore, be held liable for any misrepresentation.

