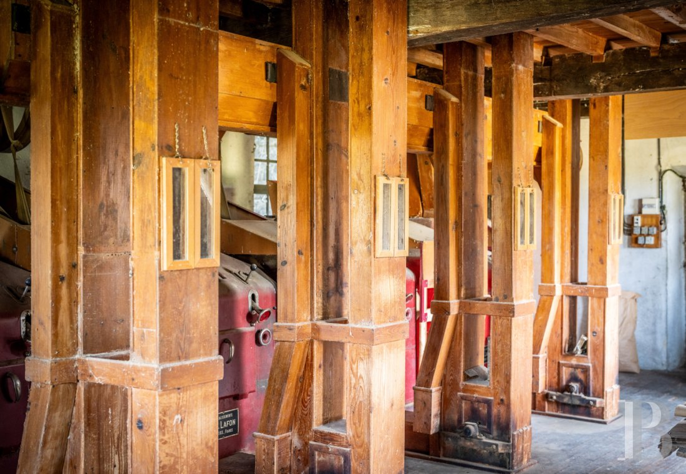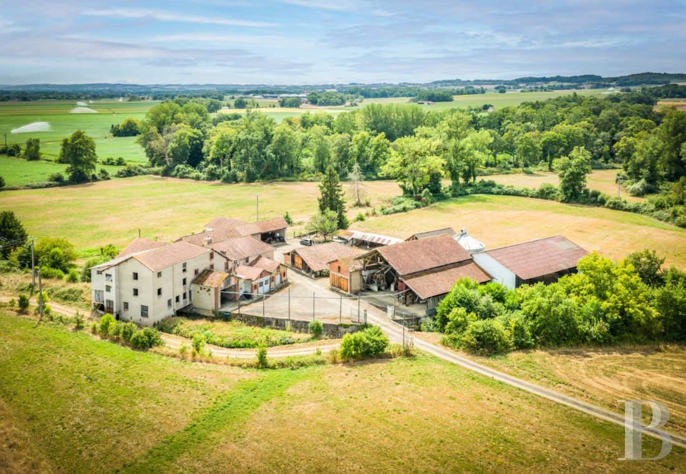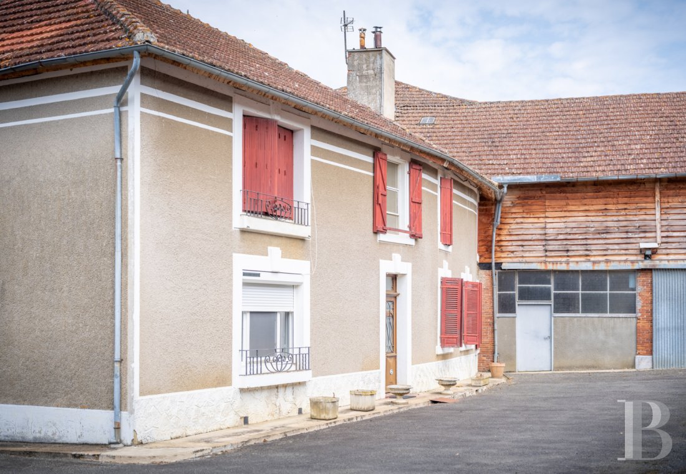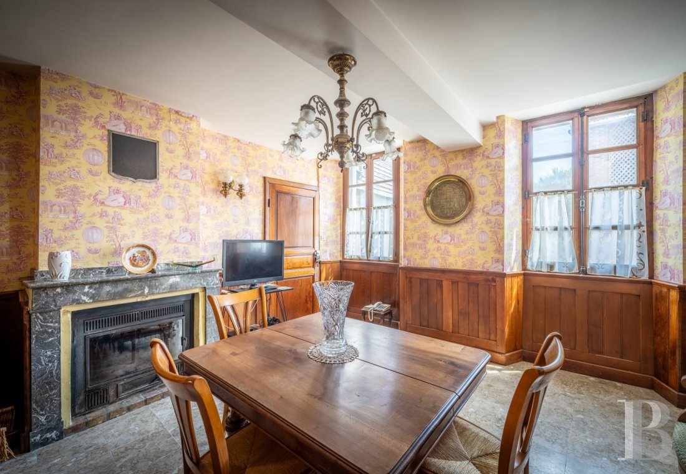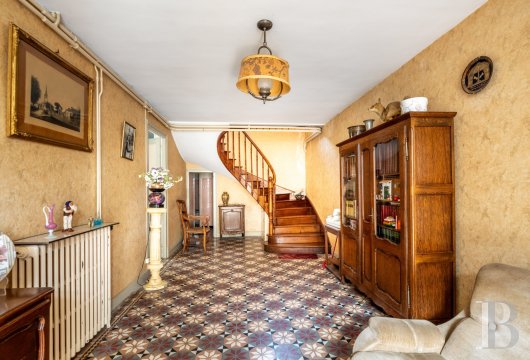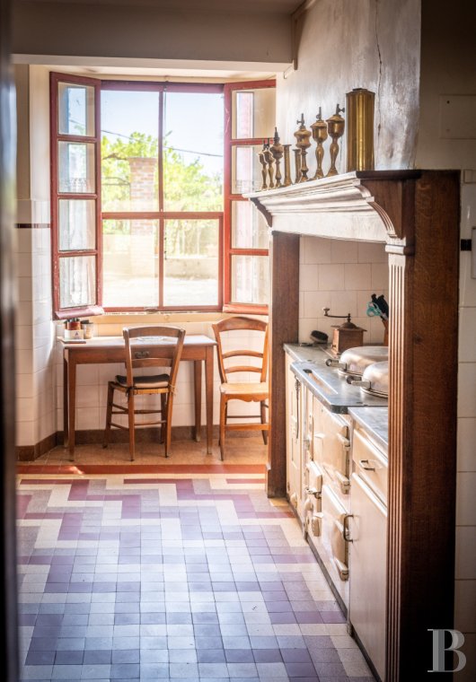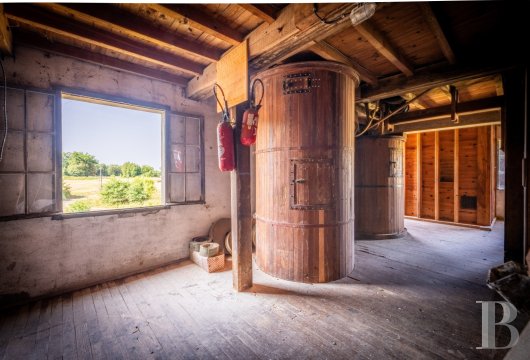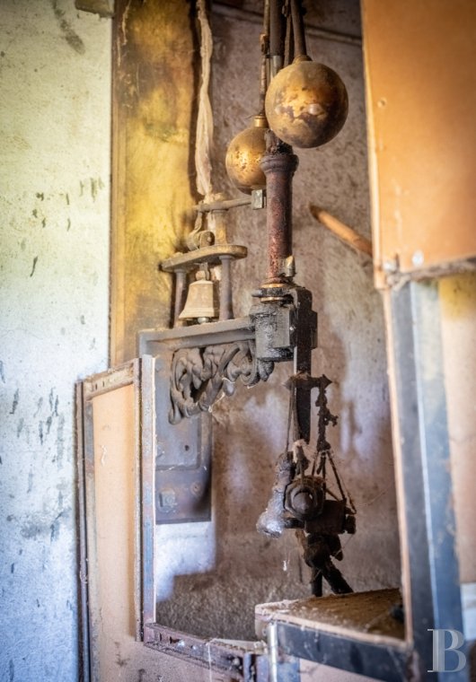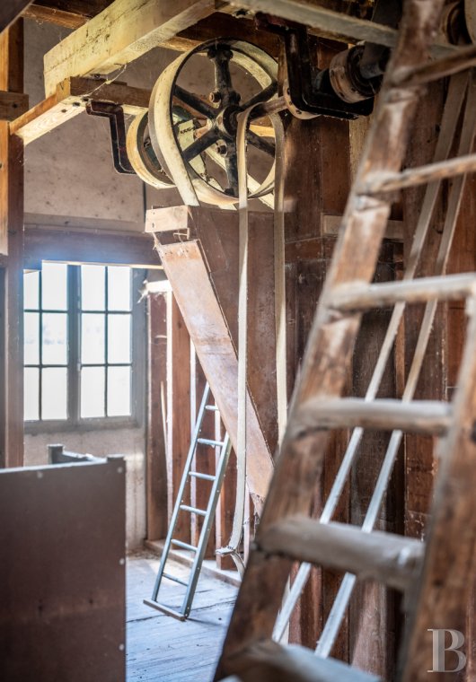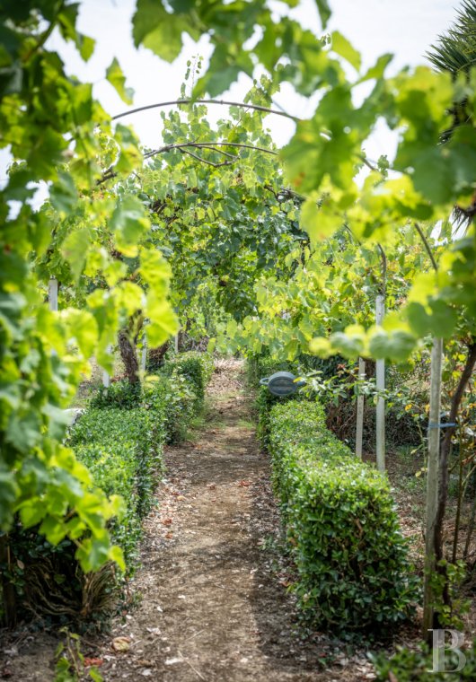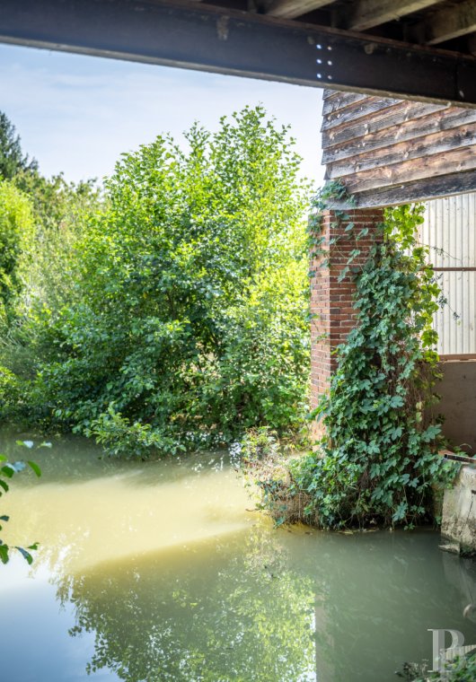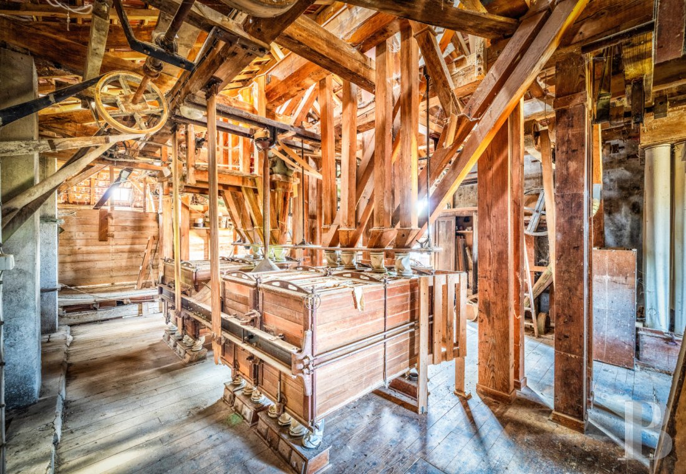Location
This property is located in the south of the Gers area, in the heart of undulating landscape stretching into the Hautes-Pyrénées area, in a rural municipality of the Pays d’Astarac sector, near to the Lannemezan plateau. To the south, there is a far-ranging view to the Pyrenees Mountains. Auch, the administrative hub of the area, is 40 kilometres away. Marciac, which is home to the famous yearly jazz festival, is 30 kilometres away, as are Tarbes and Lannemezan. The Pic du Midi can be seen on the horizon, while the Néouvielle massif can be reached in 1 hour by car.
Description
The main dwelling
This large, functional building stands in the heart of the flour mill and serves as a place for rest and refreshment. The ground floor is made up of an entrance hall leading to a bedroom with an en suite shower room, a living room and a kitchen equipped with an imposing enamelled cast iron cooker, which is a relic from the previous century. The office which the miller used for managing his business is located in the same building adjacent to the flour mill in which he worked. The top floor is made up of four bedrooms and a bathroom set around a central landing. A door situated after one of the bedrooms, leads into a separate dwelling made up of two rooms. It is situated between the house and the mill, was previously used to accommodate the mill’s employees and requires complete renovation.
The mill
It still possesses the mechanisms and machines that were in working order until the 2000s, used to split, grind, crush and pulverise the cereals, which were grown to make the flour or for feeding the animals. The production circuit is ready to be set in motion once again, from the grain silos to the manufacture of different types of flour, including transporting the grains along pneumatic conduits, crushing by grinding machinery, dressing (separating the bran) and bucket belt transport of the flour to the sifting platform upstairs, where different trays are used to select the desired fineness. The flour then heads back down through a forest of pipes for several further steps of grinding, transporting and sifting until the desired degree of fineness is finally achieved. Hydraulic power drove all the machinery thanks to a system of belts. However, as a back-up, if necessary, a diesel engine was present. The building housing the different stages of flour production is the property’s centrepiece.
The outbuildings
The outbuildings are set out in a circle around the main dwelling and the mill. Some were necessary for the main activity of milling, while others were intended for secondary activities such as pig farming and storage of agricultural produce. To the right, on entering the property, there is a vast hanger used for storing grain. There is a succession of buildings, hangars and barns with upper floors that can be used for storage or be converted as part of a renovation project and used for accommodation.
Our opinion
The question for this mill, which is a truly unique place that reflects 20th-century industrial heritage, is how to use it? One solution that immediately springs to mind is to turn it into a museum, since it is one of few water mills to have preserved all of its wooden milling structures. Indeed, the place is conducive to staging heritage and educational activities, similar to the Wintenberger mill museum in northern France. It could also be used to produce hydro-electric energy. On order to do this, all that is necessary is to install a domestic water turbine for electricity generation. A third solution could involve resuming flour production following the traditions of yesteryear, for customers who prefer the quality and authenticity of traditional production methods. Lastly, it is also possible to simply live in this property that evokes the previous century, in an environment conducive to getting away from it all.
Reference 942009
| Land registry surface area | 10 ha 49 a 62 ca |
| Main building floor area | 276 m² |
| Number of bedrooms | 5 |
| Outbuildings floor area | 330 m² |
French Energy Performance Diagnosis
NB: The above information is not only the result of our visit to the property; it is also based on information provided by the current owner. It is by no means comprehensive or strictly accurate especially where surface areas and construction dates are concerned. We cannot, therefore, be held liable for any misrepresentation.


