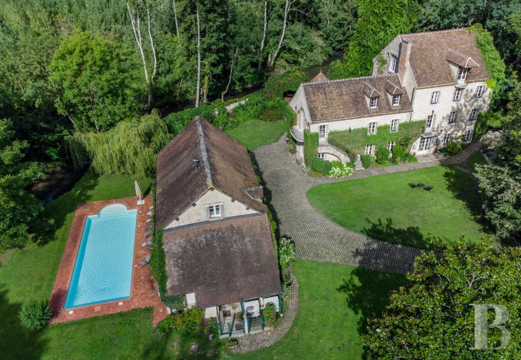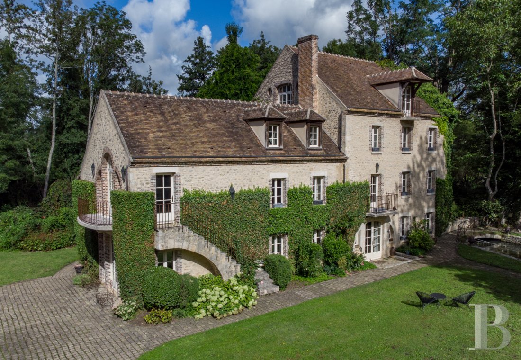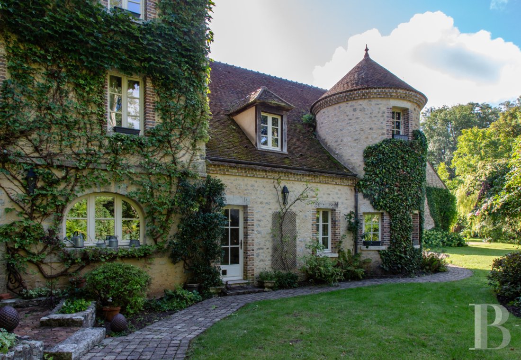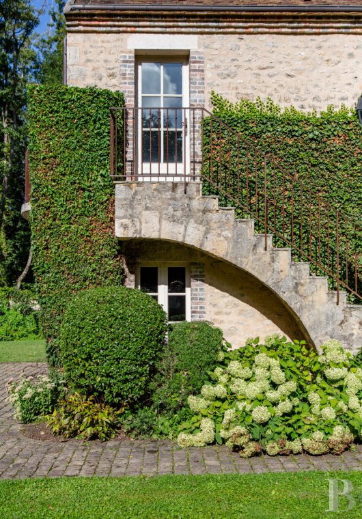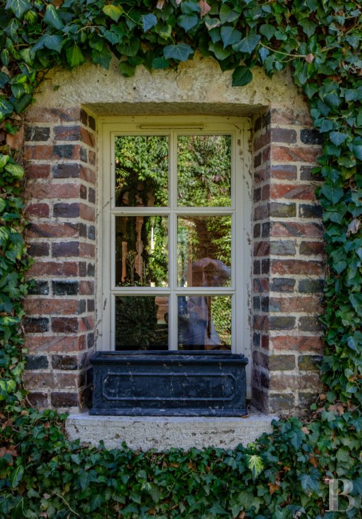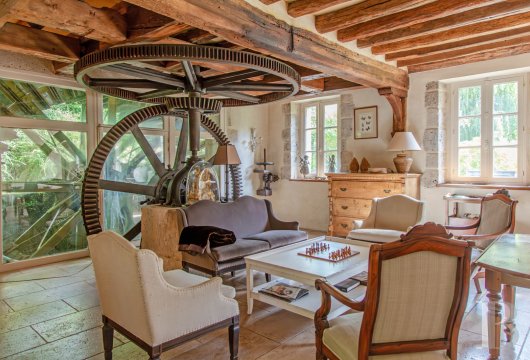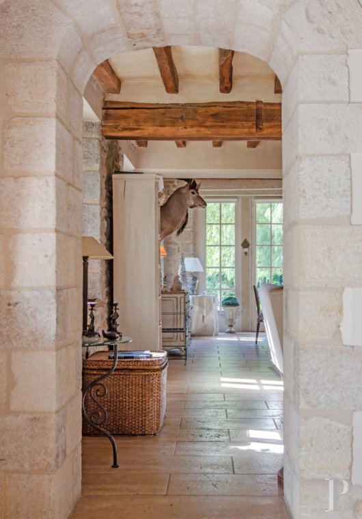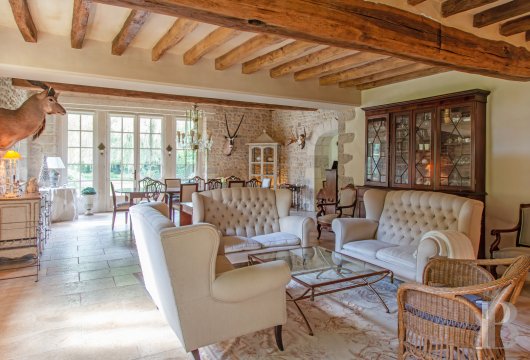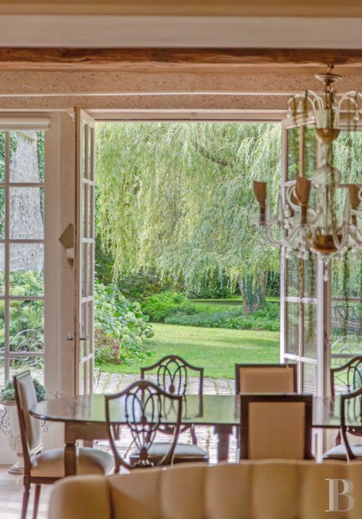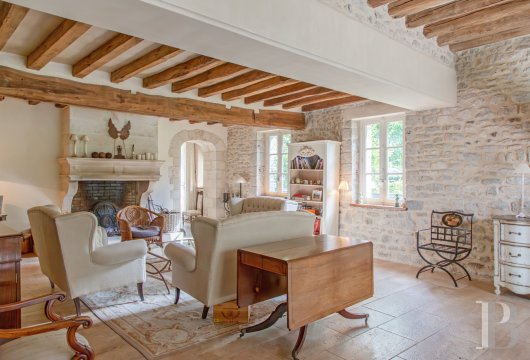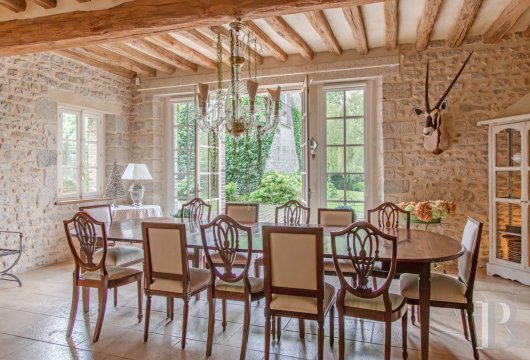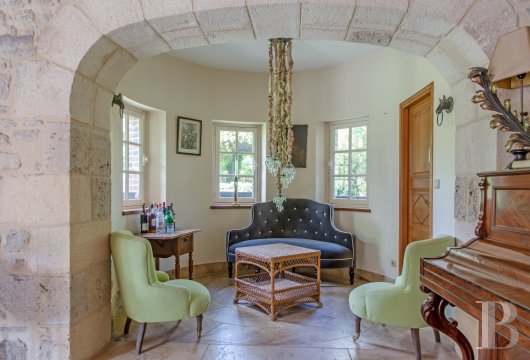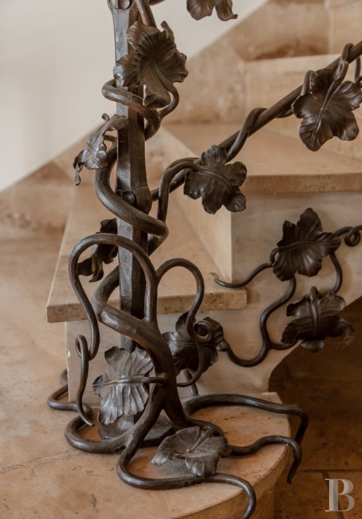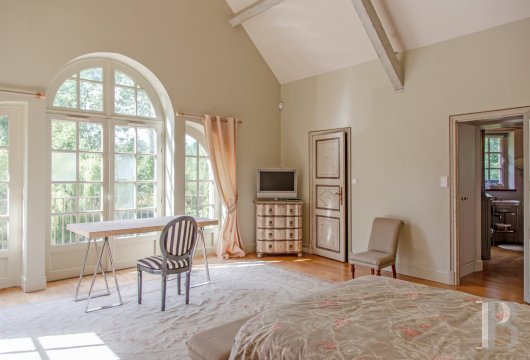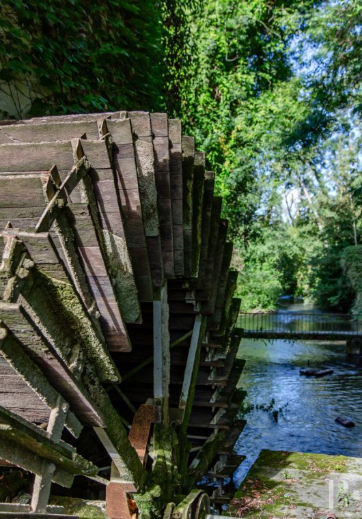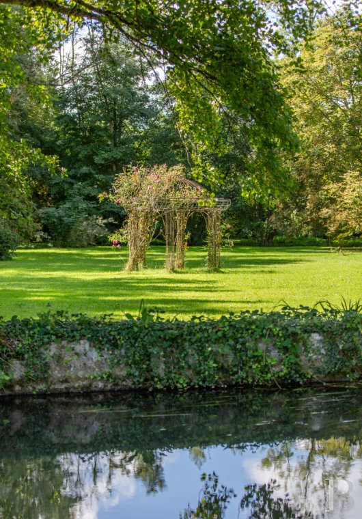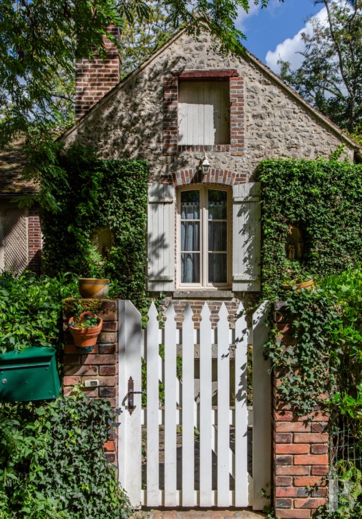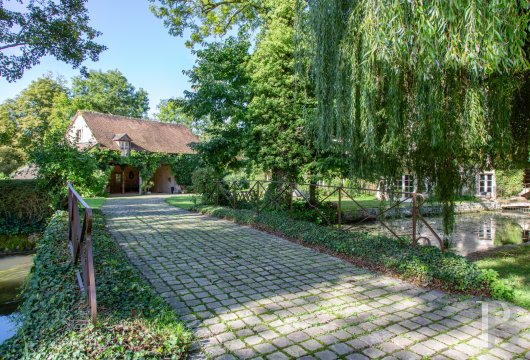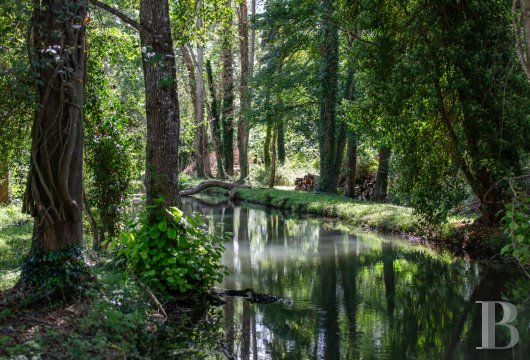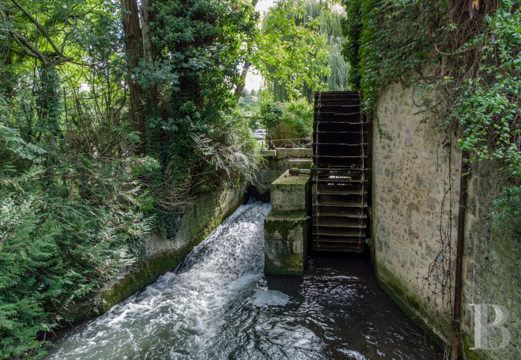Location
In the eastern part of the Centre-Val de Loire region and the Loiret department, only a few kilometres from the southern border of Ile-de-France, the property, sheltered from view, is located in the hollow of a small valley, not far from one of the most charming villages in the area, nestled within the Cléry River valley.
In addition, it is approximately 90 kilometres to the east of Orléans, 13 kilometres from Montargis and its train station, 11 kilometres from the Dordives train station, only three kilometres from the medieval village of Ferrières-en-Gâtinais, recognised as a "Small Charming Village", and six kilometres from the Vaugouard golf course. Lastly, several stud farms can be found in the area as well as a variety of woods, ponds and the Loing, a tributary of the Seine, whereas Paris, only 100 kilometres away, remains easily accessible.
Description
To the south, the former outbuilding, a stone barn with a flat tile roof, has been completely restored and contains a kennel, a machine room and a changing room for the swimming pool. Extended by a wide porch roof, it abuts the swimming pool as well as a woodshed, while the grounds, of approximately 6,000 m², have been fully landscaped. Last, but not least, the property also features a poplar grove of nearly six hectares as well as a fully independent caretaker’s cottage.
As for the four-storey former mill, also fully restored, it has pointed stone exteriors cadenced by windows and topped with a flat tile roof. Facing southeast, the main façade features an exterior staircase that provides access to the first floor, while an arched glass door opens on to a balcony. To the north, the restored waterwheel, powered by the Cléry, remains a noteworthy item, while, to the south, two large picture windows bathe the two lower floors in light and, to the west, a tower is topped with a flat tile pepperpot roof.
The Mill
The ground floor
Past the front door, an initial sitting room, where the mechanism for the mill’s wheel is showcased in all its splendour, immediately captures the attention, while a stone staircase, safeguarded by a wrought-iron railing decorated with ivy foliage patterns, provides access to the first floor. Following on from here, an archway leads to a fully fitted kitchen, from where a glass door gives directly on to a patio facing east, whereas a corridor, with cupboards and a sink, also communicates with a lavatory and a former pantry.
With light-colour tile or flagstone floors throughout this level, from the initial sitting room, another archway leads to the larger drawing room, divided into two separate areas. The first, with a white stone fireplace and visible ceiling beams is used as the living room, while the second is a dining room, which stands out from the first thanks to its lime-pointed stone walls. Nearby, wide glass double doors give on to the garden and a final archway provides access to a boudoir, with pointed stone walls, located in the western tower.
The first floor
Accessible from the main staircase, this level, featuring mainly narrow-plank hardwood floors, is organised around a landing with a lavatory, which communicates with an initial bedroom with its own bathroom, a second bedroom, also with its own bathroom, as well as a study and a laundry room.
In addition, an archway provides access to a living area, while a small corridor leads to the primary bedroom with a wardrobe, which is bathed in light thanks to wide glass double doors that open on to a balcony. Extending on from here, a door opens on to the last bathroom, located in the western tower, with its own shower and topped with remarkable wooden rafters.
The second floor
Accessible via a wooden staircase from the first floor’s landing, it is laid out around a landing that provides access to an initial bedroom with a shower, as well as a lavatory and three bedrooms, two of which have their own adjacent bathroom, while this level features mainly narrow-plank hardwood floors.
The third floor
A small landing opens on to an immense room, with hardwood floors, which has been converted into a bedroom with a lavatory, bathroom and wardrobe.
The Barn
Standing not far from a woodshed and with a floor area of approximately 142 m², it is divided into two sections: the first includes a covered outdoor area, a kennel and a machine room, while the second is used as a changing room for the swimming pool with a shower and lavatory. From there, a wooden staircase ascends to the first floor where an immense room equipped with all utilities (water, electricity and drainage), awaits to be converted into a myriad of possibilities.
The Caretaker's Cottage
Set back from the other buildings and completely independent, it is located on the northwest part of the property and features a stone exterior and an enclosed garden of approximately 400 m², giving it the feel of a genuine little cottage. With a floor area of approximately 56 m², it includes a living room, a fitted kitchen, a lavatory, a shower room and a bedroom, as well as an attic.
The Grounds
Sheltered from view and immersed in silence, they extend over approximately 6,000 m² and are partially enclosed by a stone wall. Past the impressive wrought-iron gate, a cobblestone esplanade leads to an orchard to the south, while, to the west, a bridge crosses the Cléry River and provides access to the mill. Fully landscaped and blanketed in lawn, the area was designed in harmony with the surrounding nature, which is, in turn, highlighted from every angle. As for water, ubiquitous on the property, it enlivens the grounds thanks to its visual presence and gentle sound.
In addition, weeping willows near the former washhouse, magnolias, meticulously pruned ivy and white hydrangeas create a timeless tableau, while, to the south of the barn, a heated swimming pool of 11 x 5 metres, renovated in 2003, represents an ideal area for relaxation. Lastly, to the west of the mill, a more secluded area leads to an arbour festooned with ivy and honeysuckle and a poplar grove of approximately six hectares is located along the edge of the grounds.
Our opinion
This unique and well-maintained property, sheltered from view, immersed in tranquillity and lulled by the lapping waters of the Cléry River, was meticulously and carefully restored, thereby successfully conserving its ancient details, such as stone, wood and terracotta while, at the same time, adding all modern comforts.
With its layout and many bedrooms, it provides a wide range of possibilities, such as a main residence, a country house accessible in 1.5 hours from Paris, or tourist accommodations, to which a restaurant could eventually be added. As for the poplar grove and grounds, deftly combining unspoilt nature with a variety of plants and well-appointed amenities, they provide an ideal background for this picture-perfect property, which is, in turn, enhanced by the soothing presence of water.
Reference 764611
| Land registry surface area | 7 ha 18 a 80 ca |
| Main building floor area | 504 m² |
| Number of bedrooms | 9 |
| Outbuildings floor area | 142 m² |
French Energy Performance Diagnosis
NB: The above information is not only the result of our visit to the property; it is also based on information provided by the current owner. It is by no means comprehensive or strictly accurate especially where surface areas and construction dates are concerned. We cannot, therefore, be held liable for any misrepresentation.


