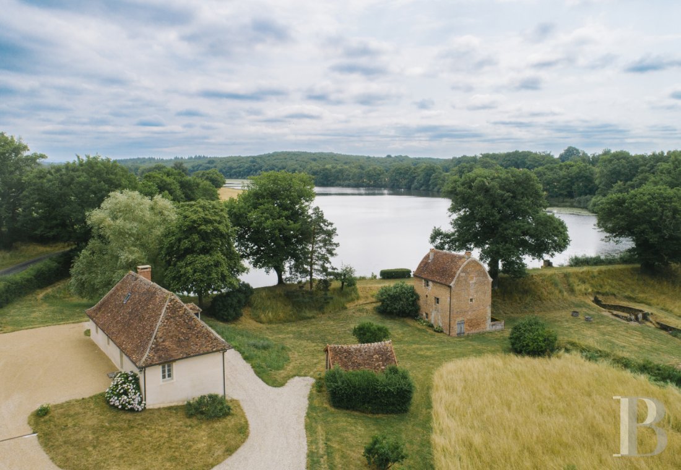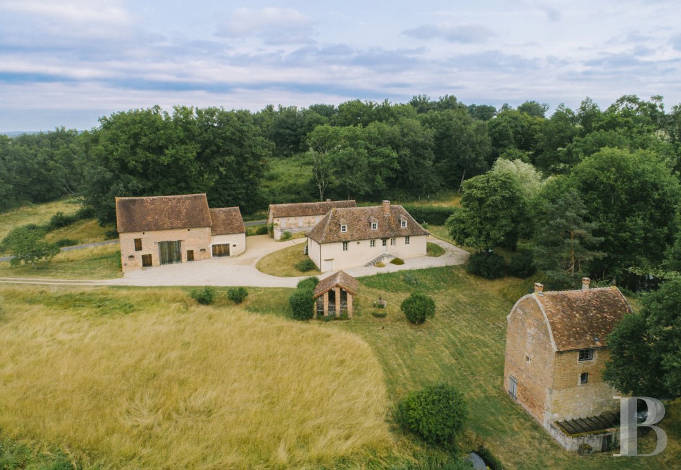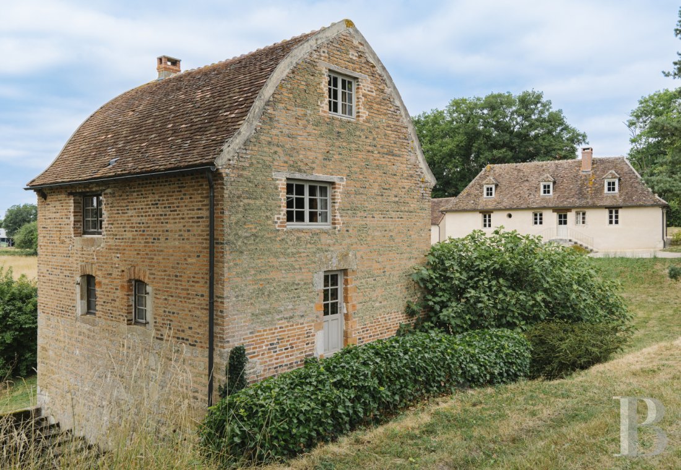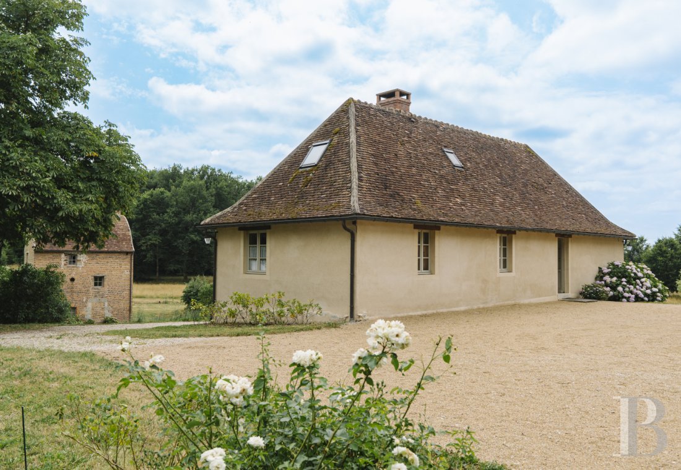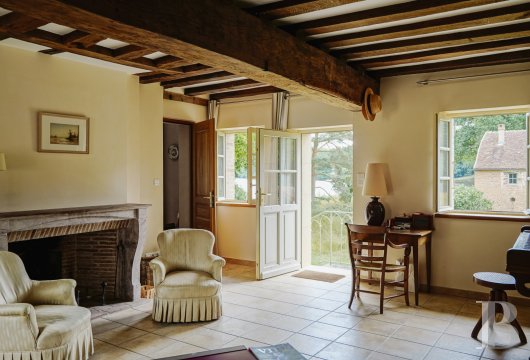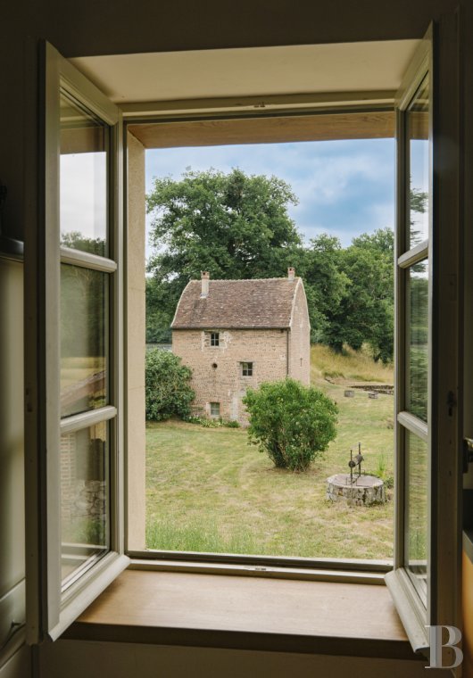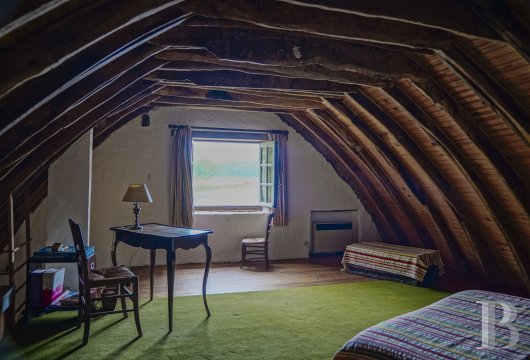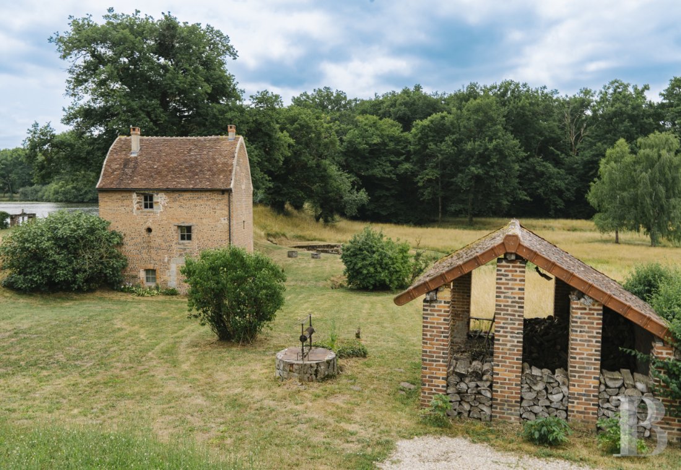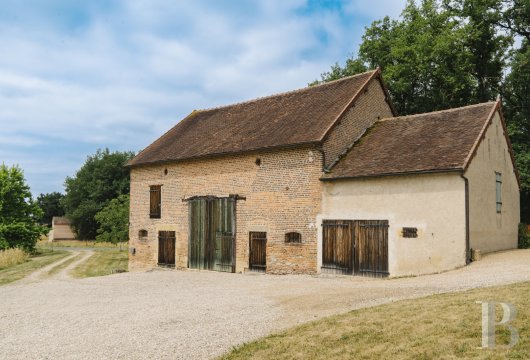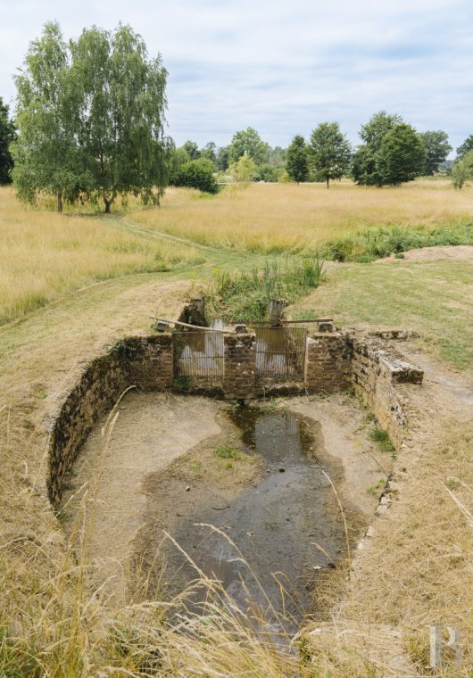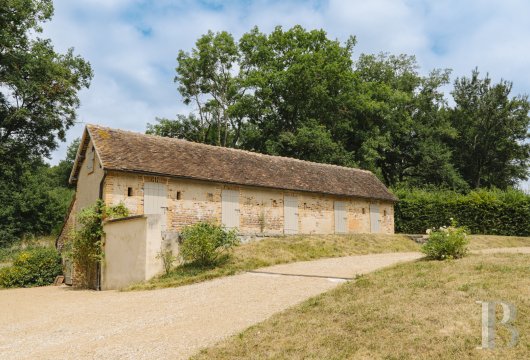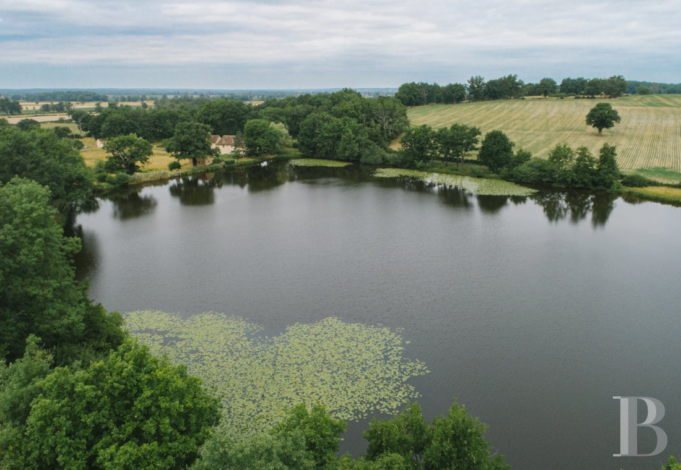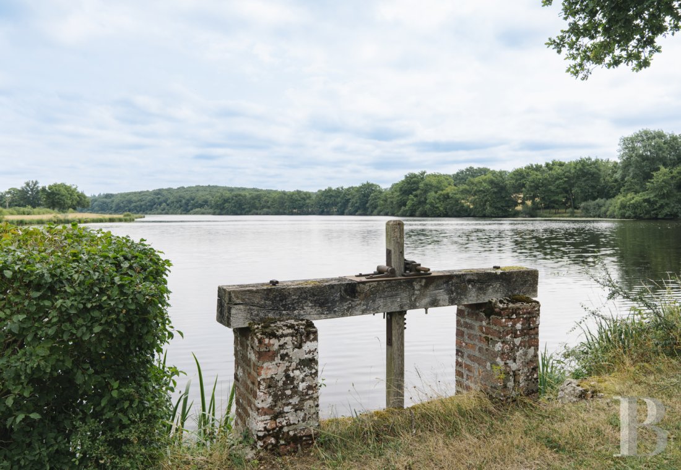of grounds and a 16-hectare fishing lake, in the countryside of the former Nivernais province

Location
The mill is tucked away in a discrete small valley, standing in the peaceful countryside around a village in the former Nivernais province, in the Bourgogne-Franche Comté region. The undulating and wooded surrounding landscape forms a countryside canvas that is away from major roads but still easily accessible. The town of Decize is located 17 kilometres away and possesses the full range of essential shops and services as well as a railway station. Nearer still, at a distance of just 9 kilometres, the station in Cercy-la-Tour puts the Gare de Lyon in Paris within 3 hours’ reach.
Description
The mill building stands below the house, to the south. Its red brick façades reflect in the water of the lake on whose shores it stands. It was constructed as a grain mill and previously figured among the Nièvre area’s many water-powered buildings, whose activity was gradually abandoned with the rise of industrialisation. Its distinctive feature is its roof frame like an upturned ship’s hull.
The structure is made up of light pieces of flat wood assembled using an ingenious wedge system and did not require the use of large lifting machines. It is covered with small, flat terracotta tiles that are typical of the region. This type of roof frame, known in France as a ‘Philibert Delorme’ roof frame after the architect whose technique became widespread in the 16th century, is directly inspired by the shape of a ship’s hull and enabled the entirety of the attic space to be used for storage of commodities. The waterwheel is no longer in place but it is still possible to see the tailrace and the where the water previously passed.
The house
This two-storey house, with cellars, has a surface of approximately 109 m². It boasts cladded façades and a roof made of flat tiles punctuated by several hipped dormer windows. It was entirely restored in 2009.
The ground floor
Behind the main entrance on the north side of the building, from the hall a wooden staircase climbs upstairs. The floor is tiled and the limewashed walls have been doubly insulated, with a layer of glass wool in between the outer wall and brick partitions. The house’s temperature efficiency is further enhanced by underfloor heating. On one side, a wooden door opens into a fully fitted kitchen with a dining area. On the other side, another wooden door leads to a lounge with a functional stone fireplace and sanded then limewashed exposed beams on the ceiling. A glazed door leads out to the south onto a double-flighted set of stone steps leading down into the garden. After the lounge, a door opens into a bedroom into which light streams through two windows. An adjacent shower room with a lavatory can also be reached via the lounge.
The first floor
A wooden staircase that is bathed in light through a bullseye window climbs upstairs to a landing leading to a space with straight wood stripped flooring currently used as a small lounge or office. On one side, there is a bedroom with exposed beams. On the other, there is a bathroom with yellow and white tiling as well as a lavatory. Lastly, a third bedroom also boasts exposed beams.
The mill
This three-storey building also has a cellar that opens onto the garden. It can be reached through the eastern entrance beneath the protective shade of a fig tree. On the ground floor, the period, octagonal terracotta tiles provide a touch of geometric perfection. There is an open-plan kitchen merging with the living room that is an invitation to sharing pleasant moments. A wood-burning stove has been installed to provide gentle heat. Adjacent to the living room, there is also a bathroom with a lavatory. A wooden staircase descends to the cellar on the garden level which is today used as storage space. On the first floor, a vast bedroom with a fireplace can be found beneath a ceiling with period exposed beams. On the top floor, which can be reached by the same wooden staircase, there is a bedroom with generous volumes. Its distinctive feature is its spectacular roof frame like an upturned ship’s hull.
The barn
This building stands to the west of the house. It has a surface of approximately 200 m² and is made up of two former stables, a store and a garage. Part of the upper floor has been converted.
The pigsty
This building stands to the south of the house. It has a surface of around 45 m² and is divided into five approximately 9-m² rooms. It also has a summer kitchen, a utility room and various storage rooms.
The log store
It stands out thanks to its brick pillars that support the slate roof and has a surface of approximately 30 m².
The grounds
They spread out over 55 hectares on either side of an imposingly sized lake and are made up of alternating woods and meadows, dotted with oaks, horse chestnuts and other hundred-year-old trees. In the centre of this natural expanse, the approximately 16-hectare lake into which several streams flow is like a water mirror, animated by the rustling of reeds and soothed by the calm that reigns over the water lilies. It is used for pisciculture purposes but the only obligation that comes with it is to carry out fishing every three years to control the level of stocks.
To the south of the mill, the former fishery - which is still in working order - pays witness to the site’s past as a fish farm, with a main pond flanked by former fish tanks. Lastly, a recent study conducted by a firm specialised in underwater turbines has revealed the site’s genuine potential: it boasts an estimated production capacity of 3 kWh per day, paving the way for energy independence. Set away from sight from the property, almost 30 hectares are currently leased on a long-term basis until 2034.
Our opinion
The estate is brimming with a feeling of peace and authenticity in a rural environment. As if designed by Tolkien’s imagination, it stands in a bucolic setting in which nature and the various edifices come together in harmony. It enjoys the benefits of modern comfort thanks to the vast restoration campaign carried out by the current owner. The 16-hectare lake is the centrepiece of the estate and, following the path of the sun, stretches out like a wilder version of the Grand Canal of Versailles. The house, the mill and the outbuildings are all elements which could lend themselves to many projects, for which the sole requirement will be to be worthy of the place’s uniqueness, as a well-preserved vestige of the vernacular heritage of the Nièvre area.
957 000 €
Fees at the Vendor’s expense
Reference 258002
| Land registry surface area | 55 ha 55 a 47 ca |
| Main building floor area | 109 m² |
| Number of bedrooms | 6 |
| Outbuildings floor area | 350 m² |
NB: The above information is not only the result of our visit to the property; it is also based on information provided by the current owner. It is by no means comprehensive or strictly accurate especially where surface areas and construction dates are concerned. We cannot, therefore, be held liable for any misrepresentation.

