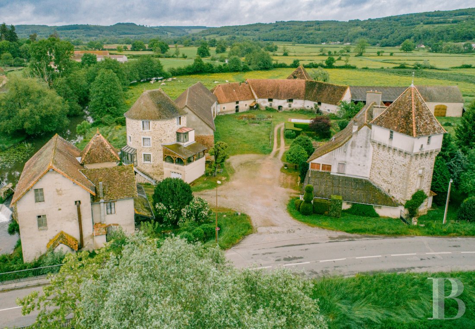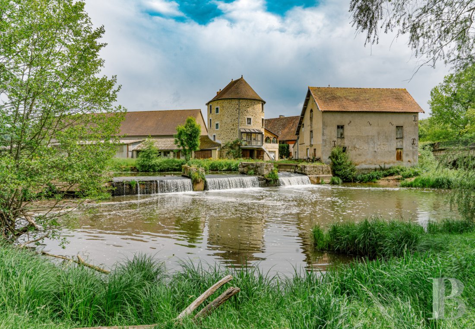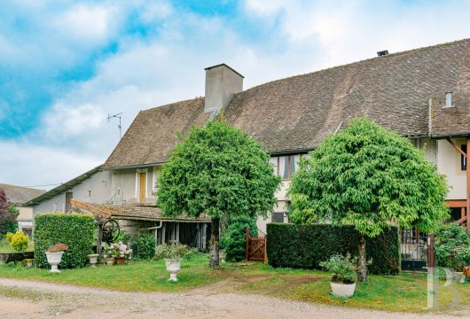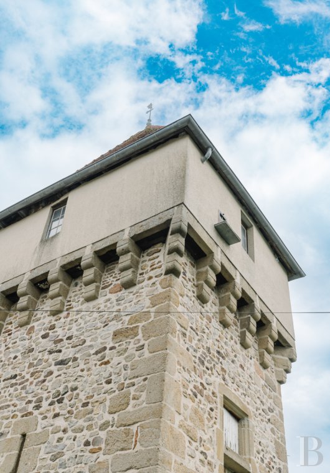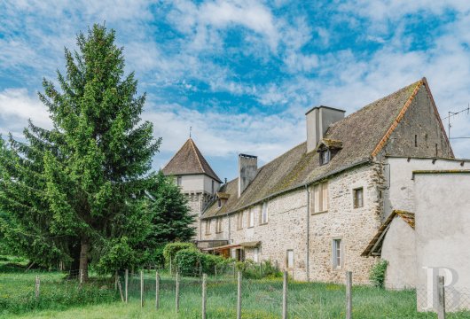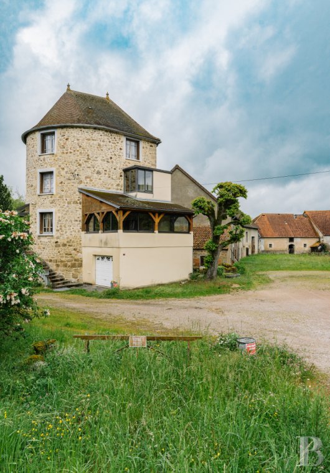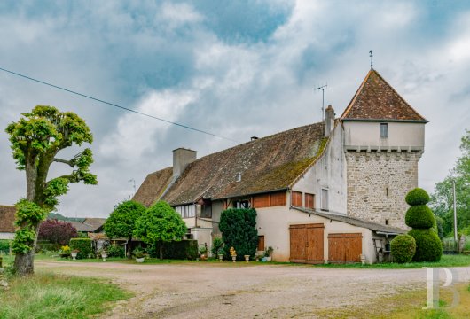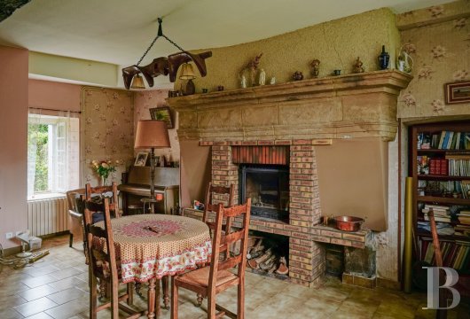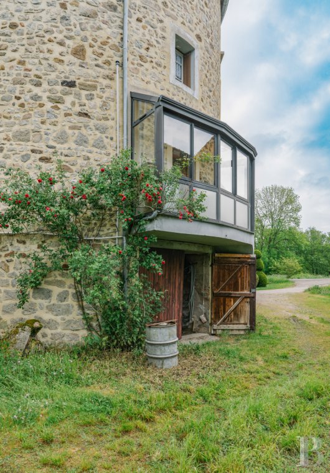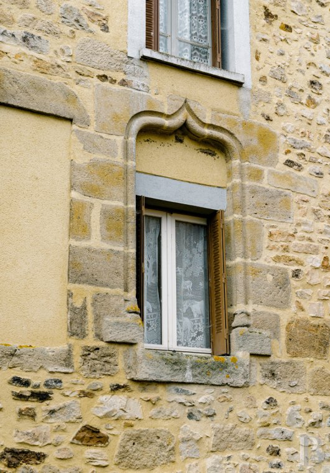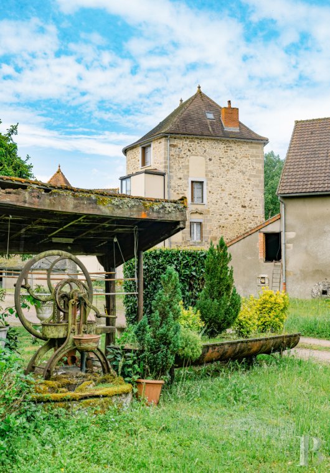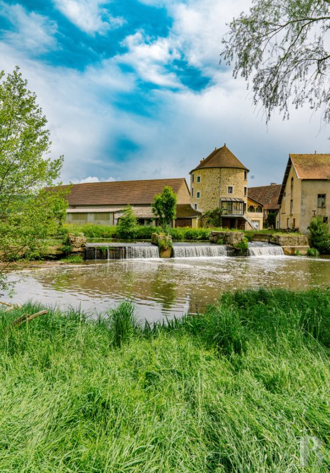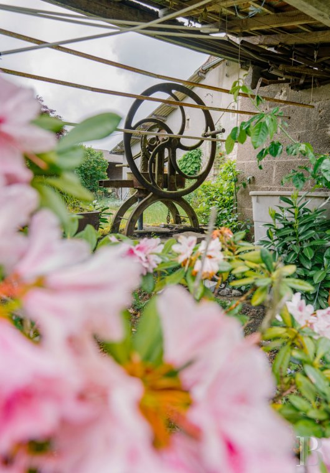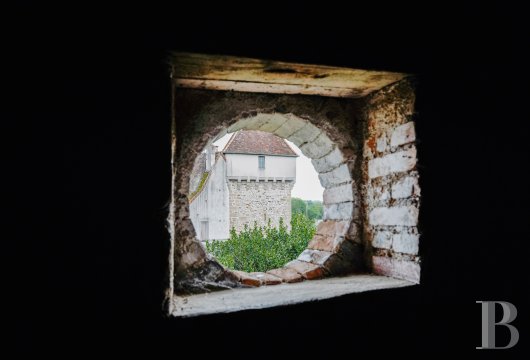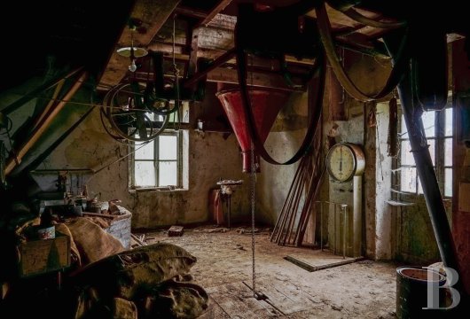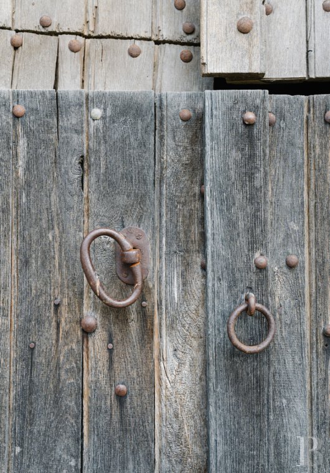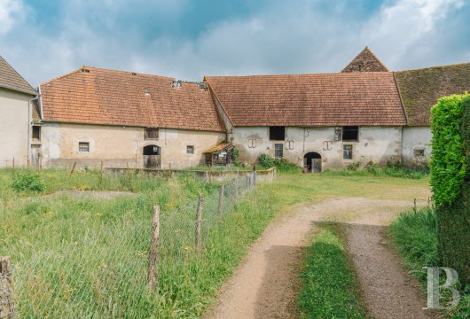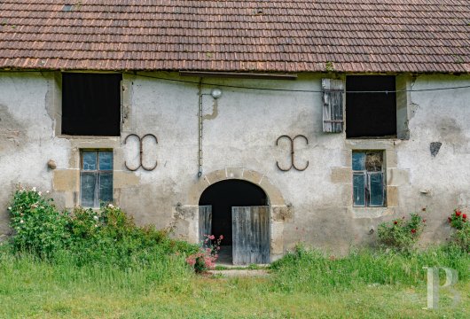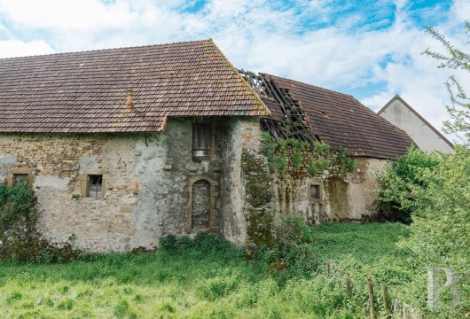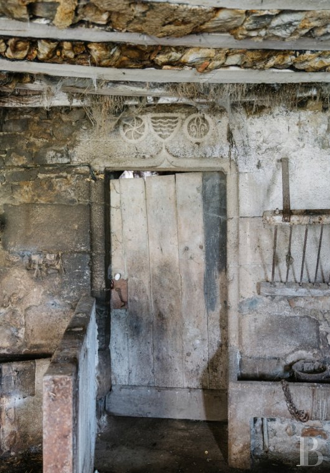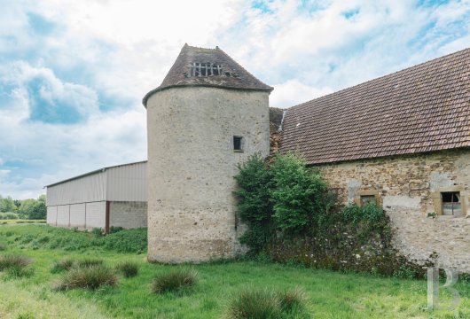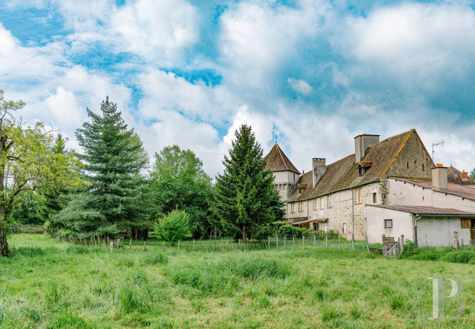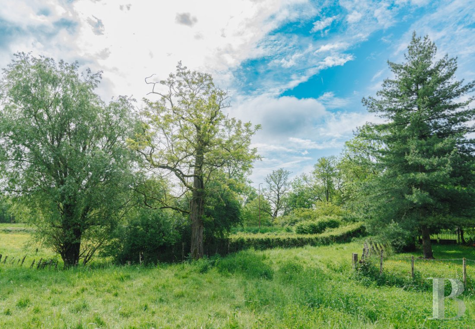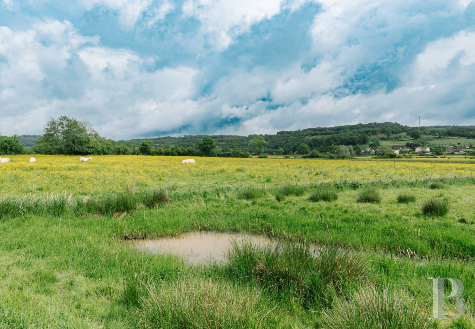Location
On the edge of the Morvan Regional Nature Park, in the department of Saône-et-Loire, Château d'Igornay is set in a village with 500 inhabitants. Autun, a 2 000-year-old town renowned for its Gallo-Roman heritage, its Rolin museum and its prestigious military college founded in 1884, is a 15-minute drive away, as is Arnay-le-Duc. Both communes have schools, shops, restaurants, medical services, weekly markets, music festivals and all the amenities you might need for everyday life. The Côte Chalonnaise and its vineyards are 40 minutes away. Paris can be reached in 1 hour 20 minutes by TGV from Le Creusot station and in 3 hours 20 minutes by road. Lyon is 2 hours away and Geneva 2 hours 40 minutes.
Description
The main building
Built of yellow limestone in a rectangular shape, it is topped with a flat tile gable roof, with two stone dormer windows on the east side with triangular pediments. Behind the contemporary alterations and additions lies a sober, noble façade, punctuated by a row of rectangular mullioned windows framed by mouldings dating back to the 16th century. The square defensive tower flanking it to the south-east is set at an angle and features a stone stump crowned by a row of machicolations, topped by a brick upper storey with a flat-tiled pavilion roof resting on an internal framework laid directly on the stone walls.
The north wing
The north wing: This is the first dwelling, built around a kitchen with a French-style ceiling, added to by an extension containing the old bread oven, a machine room and a shed. A corridor leads to a bathroom, a toilet and a living room with a stone fireplace and wood burner, and opens onto the courtyard and garden to the east. The first floor, also accessible via an outside staircase, includes a room with a monumental carved stone fireplace, divided into two bedrooms with parquet flooring and wood panelling. A small storeroom leads to the attic.
The south wing
The south wing: This is the second dwelling, which is two storeys high, comprising a ground floor lounge with a French-style ceiling and a stone fireplace, a shower room, a toilet and a utility room. The first floor, with parquet flooring and wood panelling on the walls, has five bedrooms, a study, two bathrooms and toilets. The adjoining tower houses a cellar and a coach house.
The group of buildings
Arranged around the oval courtyard, the farm outbuildings bear witness to the estate's past production. The west curtain wall houses three stables and a grain store, all topped by hay lofts. A garage, lean-to and farm machinery shed complete the property. The north curtain wall, which has been severely weakened, nevertheless still keeps its historic character. It is flanked by a two-storey horseshoe-shaped tower, the ground floor of which has a planked ceiling and gunports with firing niches, covered by a semicircular arch. A door lintel with an arch bears the Sercey coat of arms, with three wavy fasces. The upper floors have windows, prismatic chimneys and latrines in the corners. A series of stables with attics occupies the rest of the space. In the far north-east, outside the walls, the curtain wall supports two recent farm buildings, a shed and a barn.
The tower
Built in a half-moon shape to the south-west of the château for defensive purposes, it was converted into accommodation in 1952, and then fitted with a garage and lift in 2004. Its ashlar façade still has a voussoir in an arch, a reminder of its original architecture. Topped with a conical flat-tiled roof, it has three levels of living space above the garage. Access is either via an outside staircase leading to a conservatory and the entrance door on the first floor, or via the garage using the lift. On the first floor, the hallway leads to a fitted kitchen, a dining room, a toilet, a storeroom and the wooden staircase that follows the curve of the wall. The second floor has two bedrooms, a study and a shower room. At the top, the third floor has three additional bedrooms.
The mill
Situated below the castle, its presence is recorded as early as the 18th century on the Cassini map. It spreads out along the Arroux, which provided its driving force. Its rectilinear façades are distinguished by its three volumes, including the main building with its rectangular base, covered by a flat tile gable roof, partially renovated with mechanical tiles. Running parallel to the river, its three levels house all the milling machinery, including millstones, gears and transmissions. The gear room is on the ground floor, the grinding wheel room on the first floor and the sack lift room on the second floor. Perpendicular to this, a two-storey extension houses the miller's living quarters, with arched openings, wooden shutters and original joinery. The floor, covered in terracotta tiles, marks out a kitchen area and a living room with a fireplace. In the centre of the building, a turret with a square base and a pavilion roof covered in tortoiseshell tiles houses the ashlar staircase leading to the two upper floors. The hydraulic system, comprising the millstream, sluice gates and weir, also remains in place, unchanged since its activity ceased in 1976. The whole mill is in need of restoration.
The land
Some 5.8 hectares of farmland surround the property. It extends mainly to the north and east of the castle walls. The land is naturally drained, located on easily accessible and mechanised plateaux, and is currently the rented out on a rural lease. The estate is bordered by the D26 to the south, by the meandering river Arroux to the west and by the Rue de l'Eglise to the east.
Our opinion
The Château d'Igornay is a remarkable example of Burgundy's defensive heritage. Its configuration into three living areas makes it ideal for a family. It could also be easily adapted to different lifestyles and uses. The farm outbuildings built into the curtain walls provide ample space for a variety of uses, while the 6 hectares of private land preserve the château’s privacy while providing income from farming. Although in need of extensive restoration, the estate is a unique opportunity to reunite and safeguard a fragmented historic ensemble. The tourist and cultural potential of the area is an added bonus.
465 000 €
Fees at the Vendor’s expense
Reference 876184
| Land registry surface area | 5 ha 87 a 96 ca |
| Main building floor area | 442 m² |
| Number of bedrooms | 10 |
| including refurbished area | 442 m² |
| Number of lots | 3 |
French Energy Performance Diagnosis
NB: The above information is not only the result of our visit to the property; it is also based on information provided by the current owner. It is by no means comprehensive or strictly accurate especially where surface areas and construction dates are concerned. We cannot, therefore, be held liable for any misrepresentation.


