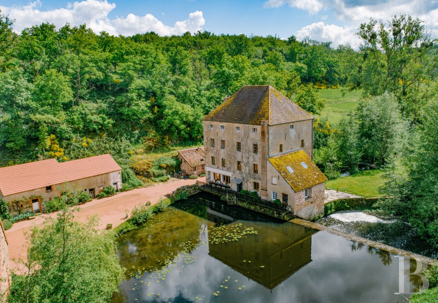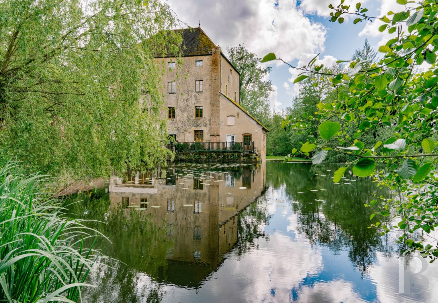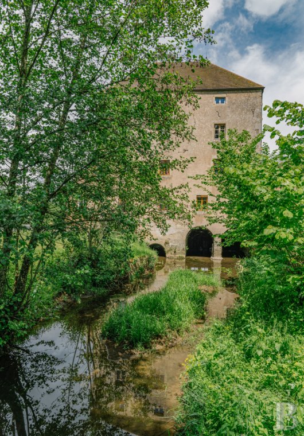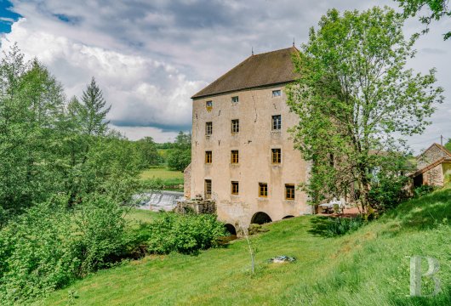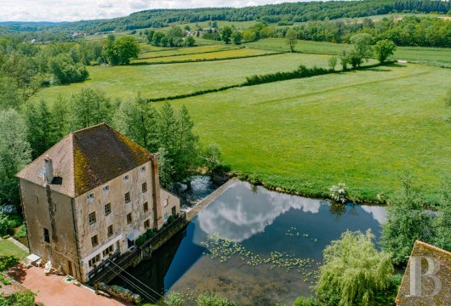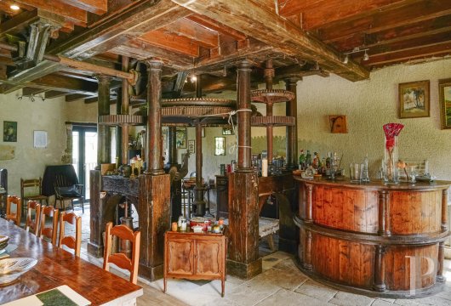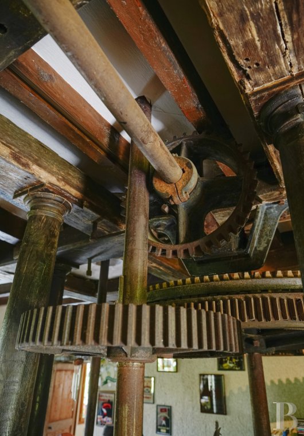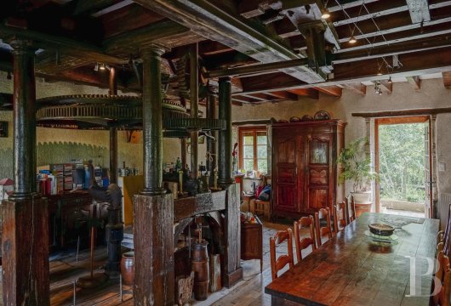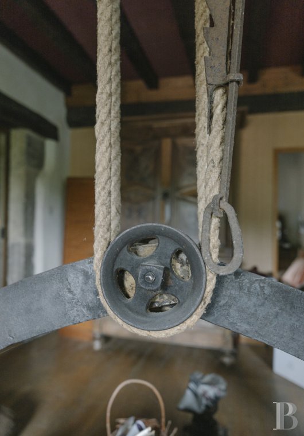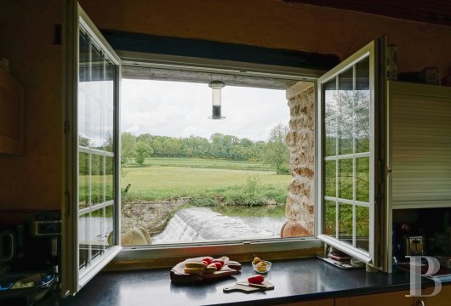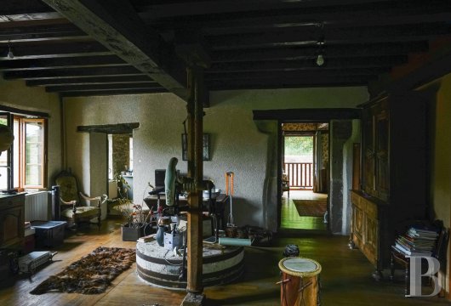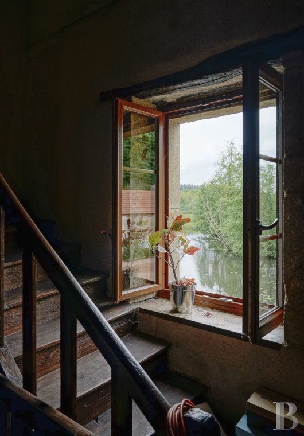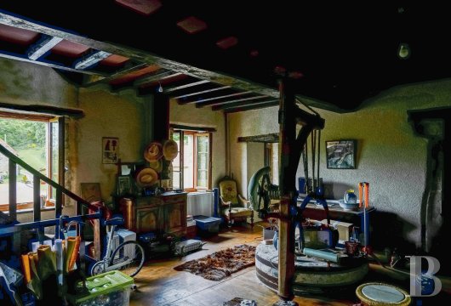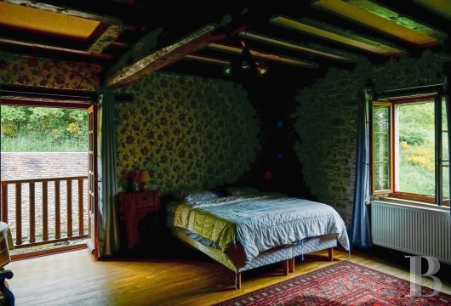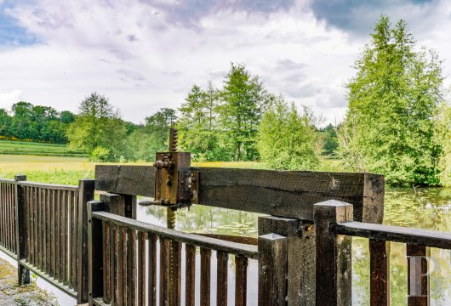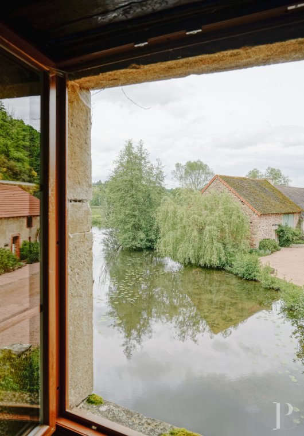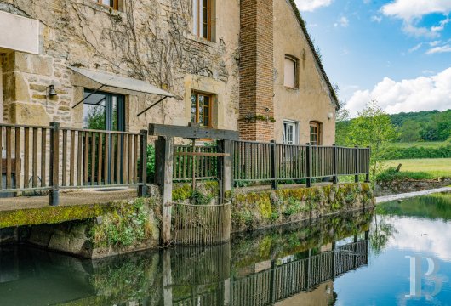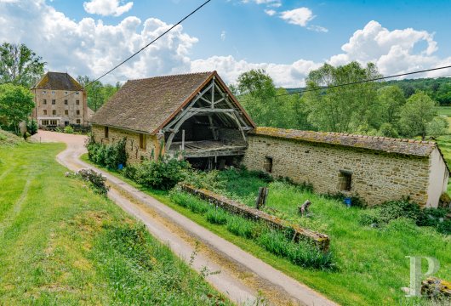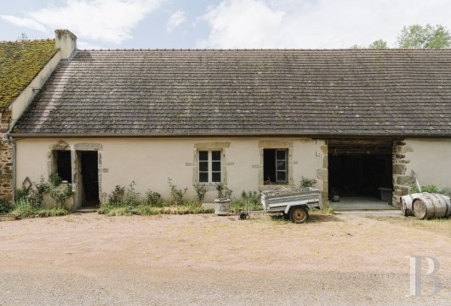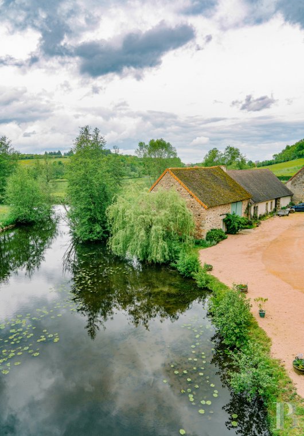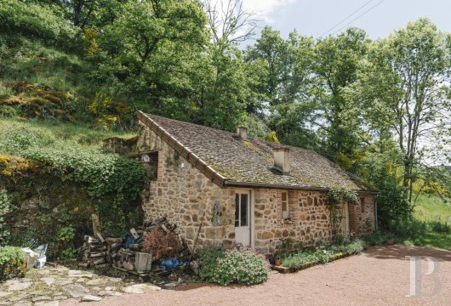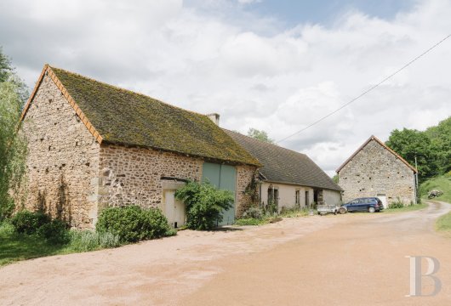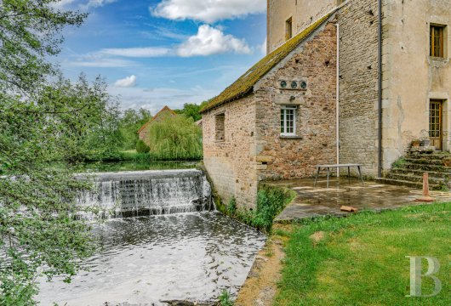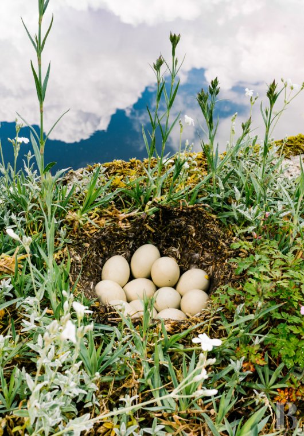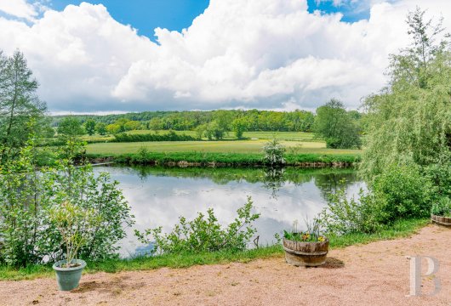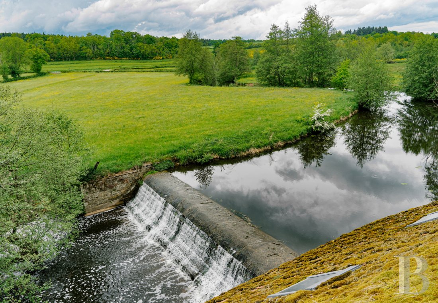Location
At the intersection of the Morvan and Auxois regions, 5 minutes from Arnay le Duc, the mill, set in some 2 hectares of grounds, is 35 minutes from Beaune and 45 minutes from Dijon and its TGV station, which takes you to Paris in 1.5 hours. Paris can also be reached in 3 hours via the A6 motorway, Lyon in 2.5 hours and Geneva in 2 hours 45 minutes. All the services and amenities needed to live a comfortable day-to-day life are just 5 minutes away by car: schools, a health centre, a pharmacy, supermarkets, bakeries, butchers and the weekly Thursday morning market in Place du Craquelin. Arnay-le-Duc, with the remains of its medieval castle, its 16th-century Saint-Laurent church and its town houses, bears witness to a rich past when the town was a trade crossroads between the north and south of Burgundy.
Description
The mill
Its architecture is sober with its rectangular stone building, which is partly vaulted and covered with flat roof tiles. A footbridge over the mill stream provides access to the sluice gates and the two entrance gates. With its two millstones, it is unusual in that it used to be powered by a water turbine that is still under the building. The entire mechanism and its grinding wheels have been preserved inside. It has still been possible to convert the building into a contemporary residence despite this. In the northern corner there is a tall brick chimney, a reminder of its industrial past, and a space that once housed the oven, then the generator, steam power and then later electric. The building is two storeys high on top of a ground floor, with an attic above. The windows, four per floor and identical on the east and west façades, provide the interior spaces with abundant natural light.
The ground floor
At the end of the front door, a room opens onto the terrace, the garden and the river. Once a gear room, it now houses a bar and a dining room, organised around the mill's transmission mechanism, a cast-iron sculpture and a souvenir of the site's industrial past. With its French-style ceiling and floor made from two distinct materials - Burgundy stone tiles and oak strip parquet flooring - this cosy room leads to the first floor on the right, via a simple oak staircase, as well as to the space that housed the former bread oven, where a shower room and toilet have been built, and, through a stone archway, to the kitchen with its Comblanchien stone floor, which has wide views over the pond to the east and the water to the north. To the left there are two recently refurbished rooms: a lounge graced with a large Louis XV fireplace in carved stone, with a log-burning stove in it, large windows and an oak-framed French window opening on to the courtyard, as well as storerooms including the cellar and boiler room, and then a bright bedroom with a view over the mill stream.
The first floor
The first floor has a large landing that is reminiscent of the old milling room, where there are still millstones, with their arms, pulleys and the entire mechanism for grinding cereals. The hopper opening is still visible on the ceiling. Illuminated by two windows looking out over the pond and courtyard, the landing leads to four bedrooms, two large on the south side, with windows looking out over the hill and the mill run or courtyard, and two smaller, with views of the mill run. All have French-style ceilings, oak parquet flooring and exposed stone exterior walls. A final door leads to the annexe, which has a laundry room, shower room and toilet.
The second floor
A closed staircase leads to the former bag-lift room. This rectangular room with no partitions and used as an attic, is open plan and ready to be converted, with the entire floor covered with oak parquet flooring and a French-style ceiling, both of which have already been restored. The walls still have their original lime plaster finish, and the old oak window frames from the first floor have been reinstalled on this level, opening out onto an uninterrupted view over the River Arroux and the surrounding countryside.
The attic
The floor has the same oak parquet flooring as the lower floors, and a traditional oak roof frame. Seven double-glazed windows and a roof window let in abundant natural light, giving this authentic, well-preserved structure considerable potential for conversion.
The outbuildings
A group of six rooms arranged around the courtyard completes the estate. The barn and stables come first, the open façades exposing their heavy framework. The old pigsties follow. Continuing on, there is the old miller's house and its garage, then the cowshed alongside the mill stream. Opposite, there are a pigsty, henhouse and sheds that precede the cellar and the machine room, located next to the mill. The miller's house, with a floor area of more than 80 m², built in stone with a renovated flat-tiled roof, is ready for conversion and has independent electricity and its own meter. Accessed via the courtyard and two rear doors leading to the garden and stream, it comprises two rooms, each measuring more than 40 m², with terracotta tiled floors, a fireplace with an oven and its original roof frame. There is also an 80 m² garage, which was formerly a barn.
The grounds
These are bordered to the east by a copse on the adjacent hill, a mixture of ash, oak and beech trees that change colour with the seasons, from a soft green in spring to reds and golds in the autumn. There are two distinct zones, each with its own atmosphere. On the courtyard side, the space comes alive in different times of the year thanks to flowering shrubs. Hydrangeas and roses dot the garden with colour from spring to autumn, lilacs perfume the air, lilies of the valley and daffodils mark the new year, followed by perennials that cover the ground. Three trees stand out: a weeping willow with branches that droop over the pond, a Canadian maple and a chestnut tree that provides shade and colour in the autumn. A mallard returns every year to nest and hatch its eggs in this quiet spot by the water. On the mill stream side, the atmosphere is more intimate. A recent terrace connects the house to the garden, which is covered by a thick lawn, offering an unobstructed view of the outbuildings. A bridge crosses the mill stream to the other bank. The water flows gently, inviting you to take a dip. A beaver has chosen a place to live next to an ancient willow tree, and is constantly busy shaping it. At the edge of the garden, a row of poplars forms a screen that preserves the site's privacy.
Our opinion
In the heart of the Burgundy countryside and just a few minutes from the amenities in Arnay-le-Duc, this miller's estate combines history and nature, with water as its central feature. The restored two-storey mill provides spacious living accommodation inside, while outside the tranquil waters invite you to enjoy a swim. The outbuildings, such as the miller's house which is ready to be converted into independent accommodation, open up a world of possibilities. The estate's central location makes it ideal for exploring Burgundy, its wine-growing hillsides, the Morvan Park and, of course, Dijon, with its historic centre listed as a UNESCO World Heritage Site. The rare and precious right to water adds significant value to the property.
Reference 478050
| Land registry surface area | 1 ha 51 a 64 ca |
| Main building floor area | 232 m² |
| Number of bedrooms | 5 |
| Outbuildings floor area | 436 m² |
French Energy Performance Diagnosis
NB: The above information is not only the result of our visit to the property; it is also based on information provided by the current owner. It is by no means comprehensive or strictly accurate especially where surface areas and construction dates are concerned. We cannot, therefore, be held liable for any misrepresentation.


