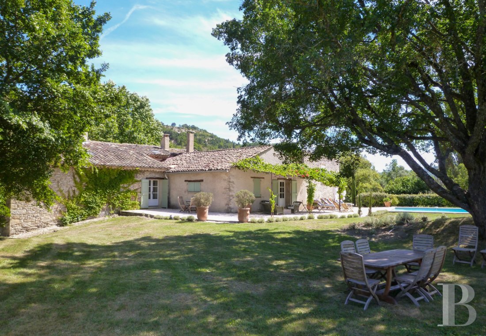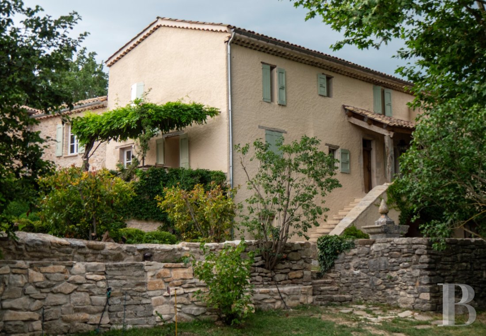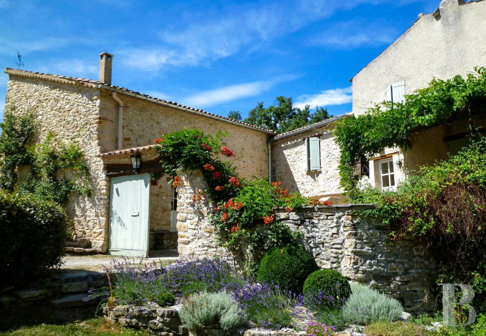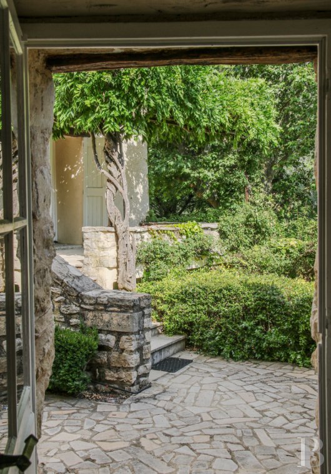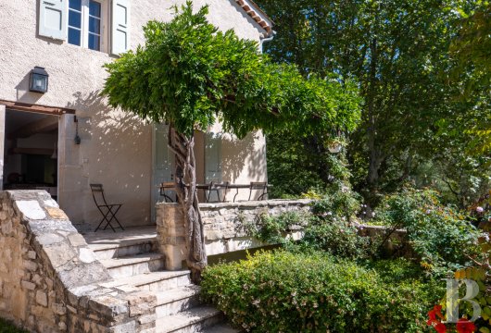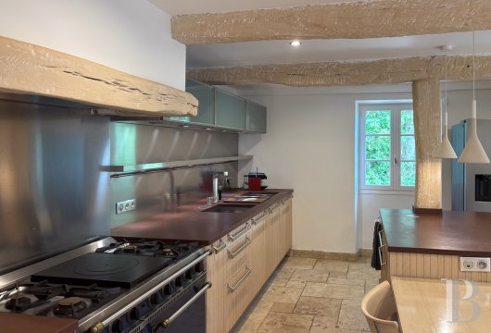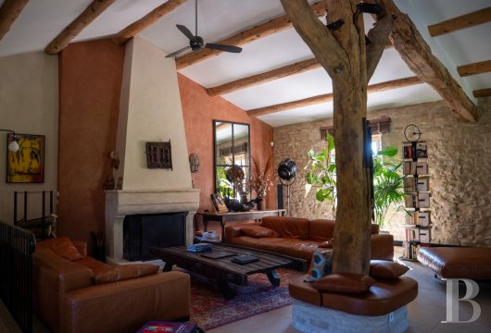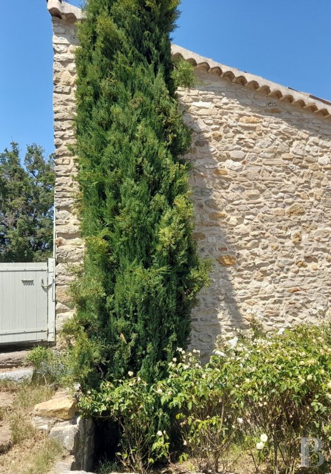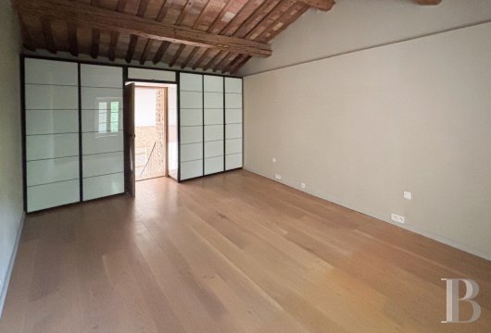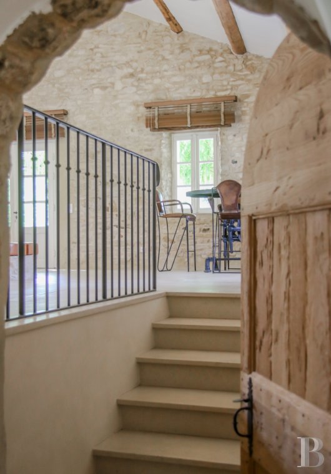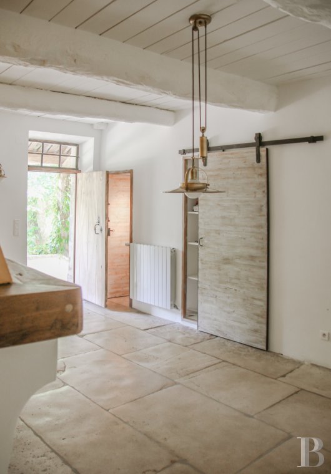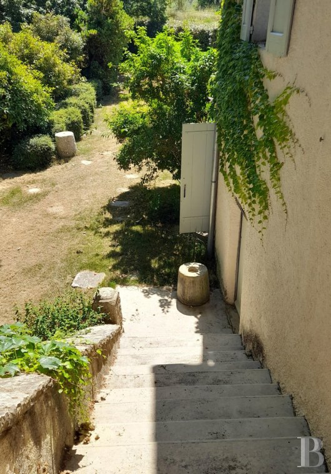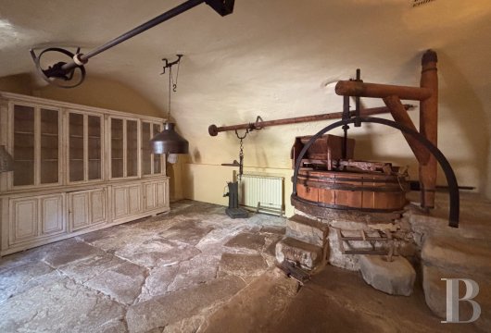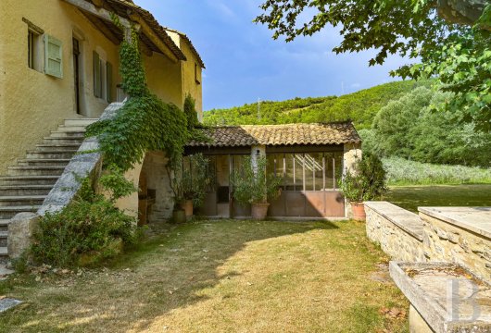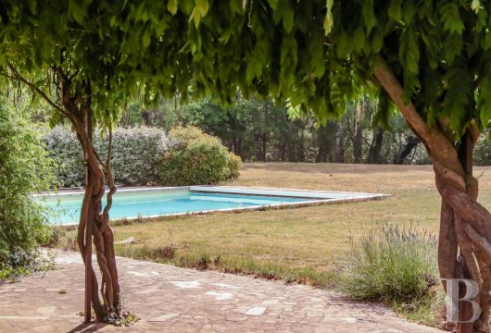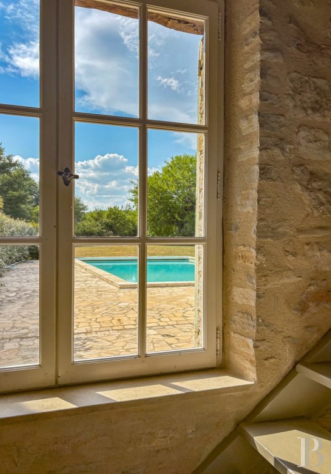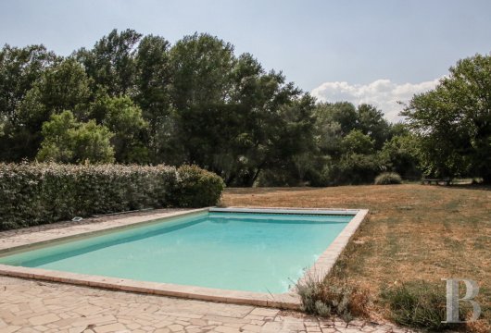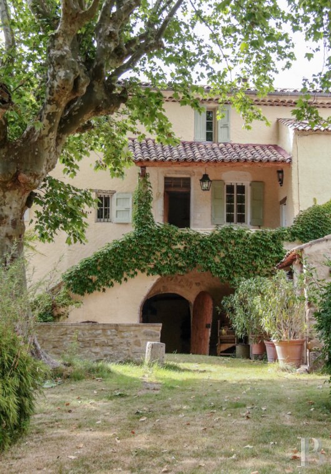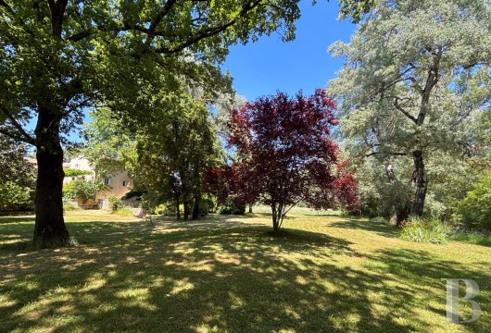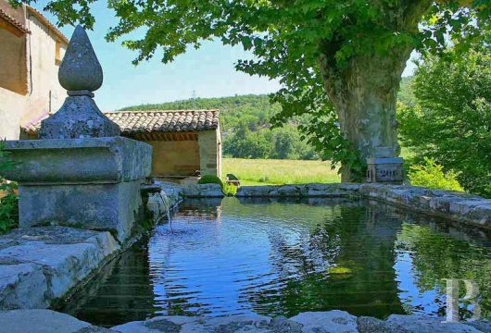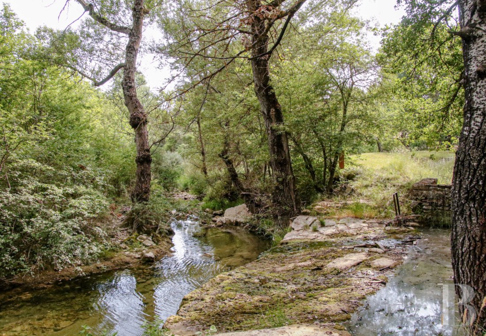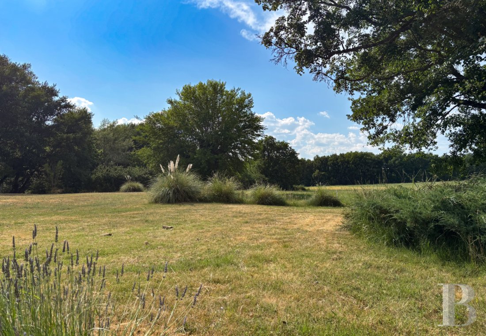on 7,500-m² grounds, to the north of the Luberon Mountains

Location
At the base of the Alps, to the north of the Luberon region and facing Lure Mountain, the former count’s city of Forcalquier has been famous since the Middle Ages. With its citadel, a vestige of its multi-century history, visible from all the neighbouring villages and providing a breath-taking vista of the surrounding mountains and its rich architectural, and predominantly Romanesque, heritage, the city, known for its Provencal green market, offers many services and a dynamic cultural program with its multimedia library, art-house cinema, musical performances and art galleries scattered throughout the different villages of the Pays de Forcalquier-Montagne de Lure federation of municipalities. In addition, the region, accessible via several different transportation methods, is surrounded by an enchanting natural environment and only one hour by car from Aix-en-Provence via the A51 motorway.
Description
The Main Dwelling
Another low wall separates the three-storey main dwelling from two pointed stone buildings located to one side. As for the impressive former mill, it features a plaster-coated exterior with windows safeguarded by wooden shutters, while alongside a low wall, a staircase provides access to the patio off of a kitchen, facing south. Shaded by an arbour and slightly elevated in terms of the ground floors of the other two buildings, it provides access to the kitchen via two sets of glass double doors, whereas the house’s front door is protected by a porch roof, illuminated with outdoor lighting and located at the top of an exterior staircase abutting the building’s eastern exterior overlooking the grounds.
The ground floor
Accessible via two sets of glass double doors from the side patio, a modern kitchen, sizeable and sunny, thanks to its dual exposure with an additional window that faces the grounds, is cadenced by a central island, a range cooker and many cupboards built into the house’s thick walls. In addition, an extractor hood was concealed within the flue of a former fireplace and its original ceiling beams have been left visible as have the stones framing the opening towards the hallway that leads to the other rooms on this level, the floors of which are covered in travertine marble.
A little further on, a flight of steps, safeguarded by a wrought-iron handrail, provides access to an immense living room topped with a pitched ceiling, whose massive central wooden post recalls the building’s local character. As for the room, with thick stone walls, it is bathed in light by a set of glass double doors that give on to the patio facing the swimming pool as well as two other windows looking out over the grounds and meadow, while a fireplace with a traditional stone mantel and a plaster-coated, Provencal masonry flue represents the room’s main focal point.
Directly opposite, a second living room, smaller in size and accessible via the house’s solid walnut front door topped with a fanlight, is used as a winter sitting area. Featuring a wide fireplace with a wood-burning stove, which is used to heat the space, to one side a cloakroom was created, while two doorways located on either side of the fireplace provide glimpses of the last two rooms on the ground floor: a dining room and a study, elongated in appearance, topped with exposed ceiling beams and bathed in light by a single window to the north. Lastly, a guest lavatory was installed under the staircase, located not far from the front door, which ascends to the house’s first floor.
The first floor
Built under the eaves, this level includes four bedrooms, a study, three bathrooms with lavatories as well as a shower room adjacent to the main bedroom. Each room is bathed in light by windows that allow plenty of natural light to enter these spaces as well as provide pleasant ventilation, while, the spacious main bedroom, topped with a ceiling clad in ancient terracotta tiles, abuts a wardrobe and enjoys unobstructed views of the grounds thanks to its dual-aspect windows.
Right next door, an immense bedroom communicates with a bathroom located on the lower half-level, whereas a small corridor leads to a large study, facing the grounds behind the dwelling, which also communicates with an adjacent room, a level below, ideal as either a reading room or a guest bedroom and bathed in light by a window facing the grounds as well as a skylight. In addition, another bedroom, next to the study, not only has its own private bathroom located on the half-floor, but faces a third bathroom as well.
With terracotta floor tiles in all of the bedrooms, except the main one, the bathrooms, with limestone tile floors, are decorated with pointed stone walls, while an exterior staircase provides direct access to the grounds.
The garden-level floor
The ground floor communicates with the cellars on this level, which can also be reached via a door from the grounds, while the other spaces on this floor are only accessible from the outside. In addition, two vaulted rooms from the former mill, slightly elevated in terms of the grounds, still contain their original wooden doors: the first room, windowless, was once used for olive oil production, while, next door, the second room, reserved for the milling of grain, is illuminated by two windows facing the mountain. Featuring some of their original equipment and, specifically, the stone grinding wheel, the two rooms, which stay cool even in the hot summer months, have flagstone floors and are now used for either recreational activities or relaxation purposes.
As for the second vaulted room, it provides access to the northern side of the house, where an antechamber opens on to a space that has been transformed into a spa. Raised up on a platform, it opens directly on to the grounds, while, on the other side of the antechamber, an immense summer kitchen with two skylights, fitted within its exposed rafters, a vast atelier window and two sets of glass double doors, facing the grounds, could be used as an orangery in the winter months. Last, but not least, along the building’s southern exterior and facing the grounds, a furnace room is located next to the first vaulted cellar, as well as an adjoining outbuilding used to store tools, both of which have their own independent entrances.
The Outbuilding
On the western side of the house, a perpendicular wing, built out of stone, contains an immense studio flat with a small kitchen, a pizza oven and a mezzanine with a hardwood floor. This additional bedroom comes with an adjacent bathroom that faces the swimming pool area, while, on one side of the studio, a large room opens directly on to the courtyard and is used as a laundry room. In addition, opposite the carriage entrance, a workshop, noticeable thanks to its large picture window, communicates with a storage space in the back, whereas all the rooms in outbuilding, except for the mezzanine, have tile floors.
The Swimming Pool
The western exterior of the house is bordered by patios, most of them shaded by arbours festooned with wisteria, while, directly opposite, partially encircled by meadows and lavender, is a large, heated saltwater swimming pool, surrounded on one side by its stone deck.
The Grounds
Extremely verdant and bordered by a river that acts as a natural property line, they are cadenced with shrubs and a variety of different kinds of trees, such as oaks, cherries as well as poplars, including a remarkable plane tree in the middle, while, directly opposite the dwelling’s front door, a rectangular stone basin, the water of which is supplied by a natural spring, is buttressed by a low wall abutting a former washhouse.
Our opinion
This property, fully renovated according to standard practices and nestled within a peaceful and verdant environment, has been meticulously maintained and deftly combines its inherent charm with noble materials and modern comforts. Making good use of the local architectural specificities that make this property so unique, the optimisation of each space has transformed the former mill into an incredibly pleasant place to live, either for a main residence or a holiday home with easy accessibility and, yet, still set back far enough from this region’s major thoroughfares in order to appreciate the tranquillity of the surrounding natural landscape.
1 490 000 €
Fees at the Vendor’s expense
Reference 881507
| Land registry surface area | 7500 m² |
| Main building floor area | 398 m² |
| Number of bedrooms | 5 |
| Outbuildings floor area | 104 m² |
| including refurbished area | 70 m² |
French Energy Performance Diagnosis
NB: The above information is not only the result of our visit to the property; it is also based on information provided by the current owner. It is by no means comprehensive or strictly accurate especially where surface areas and construction dates are concerned. We cannot, therefore, be held liable for any misrepresentation.

