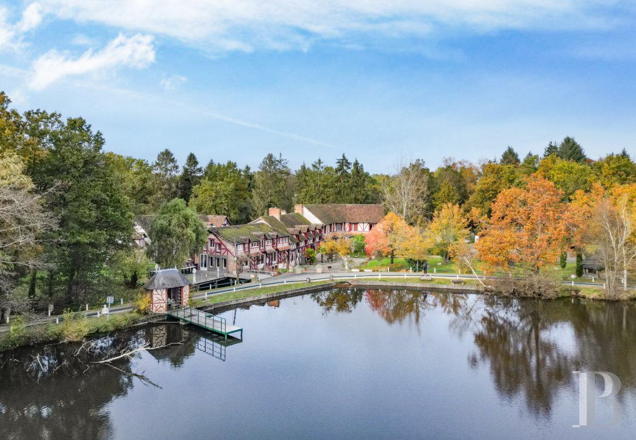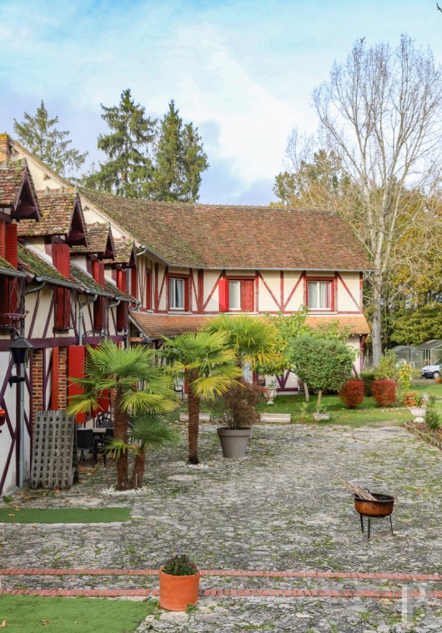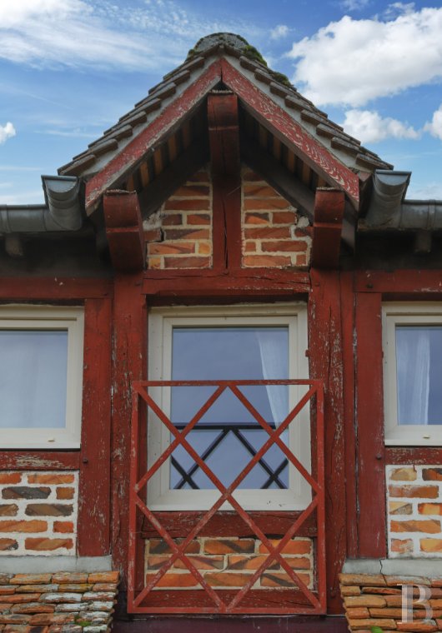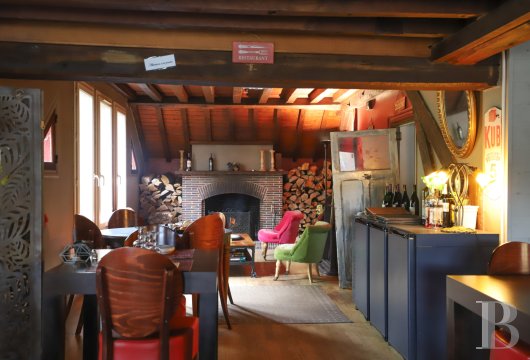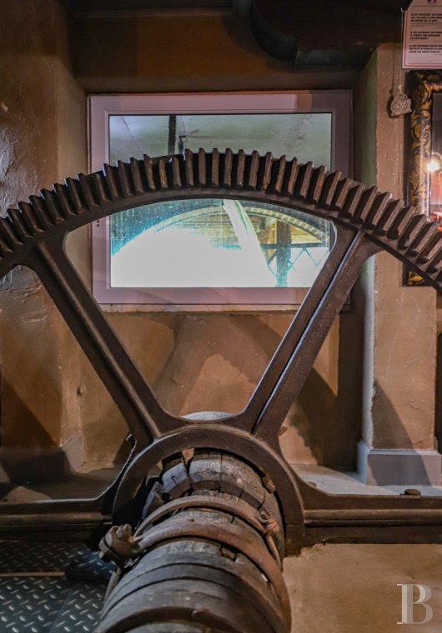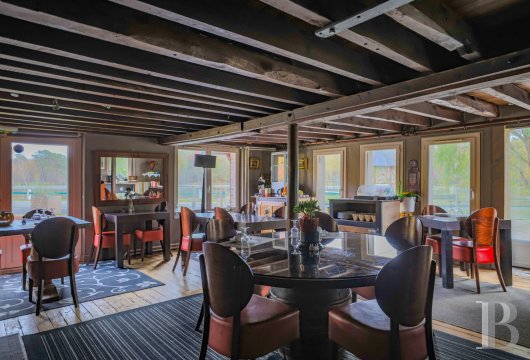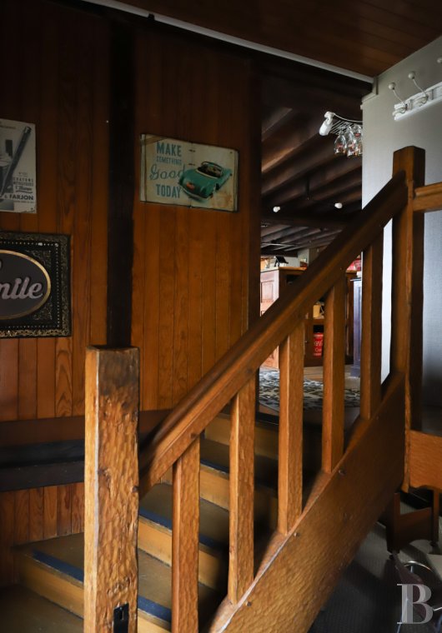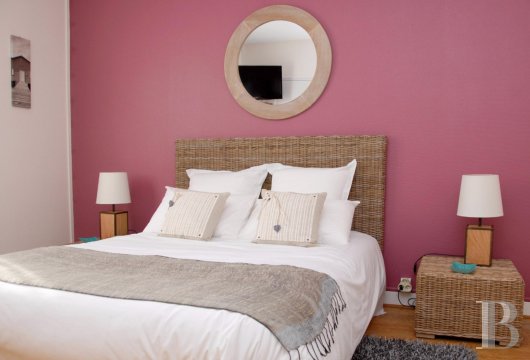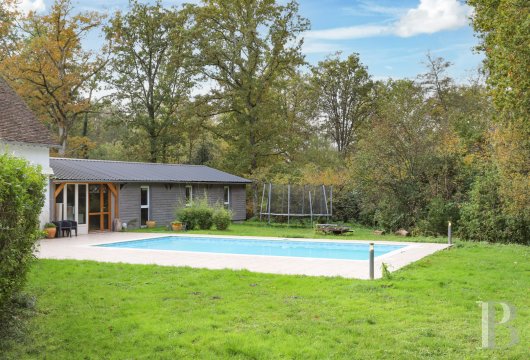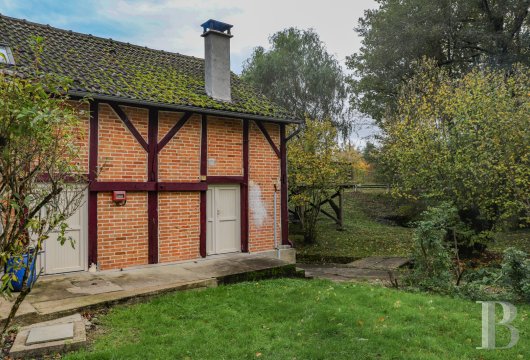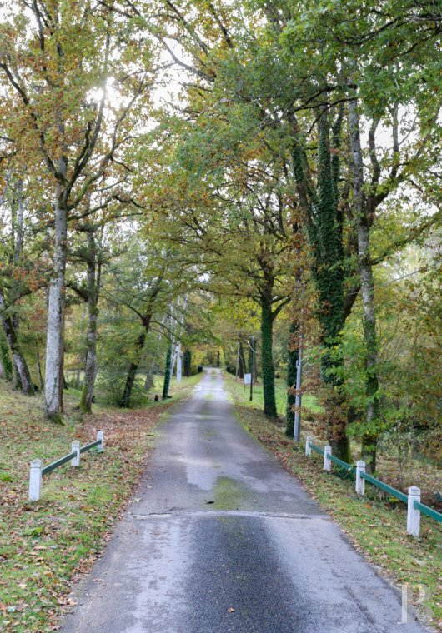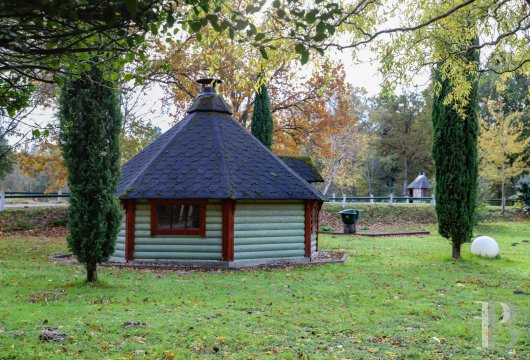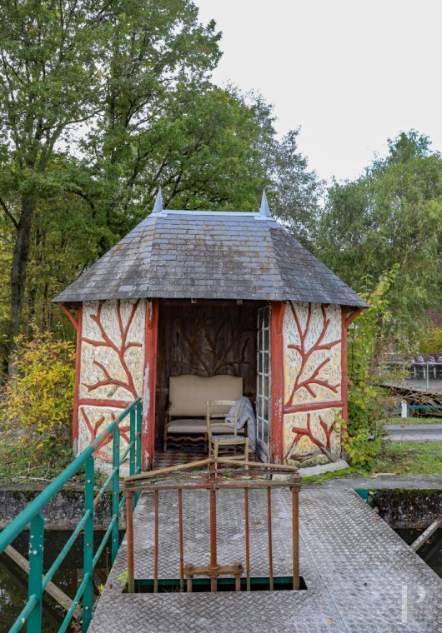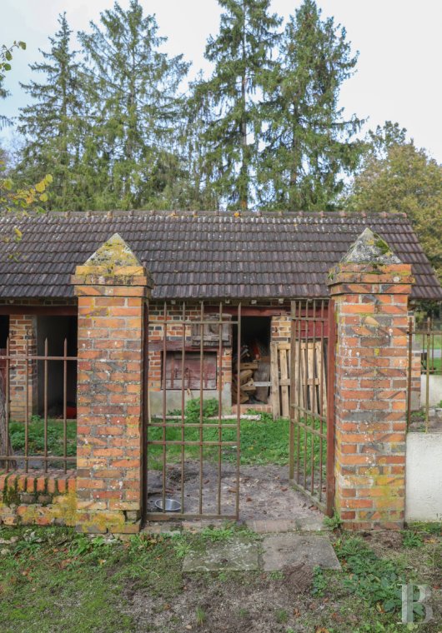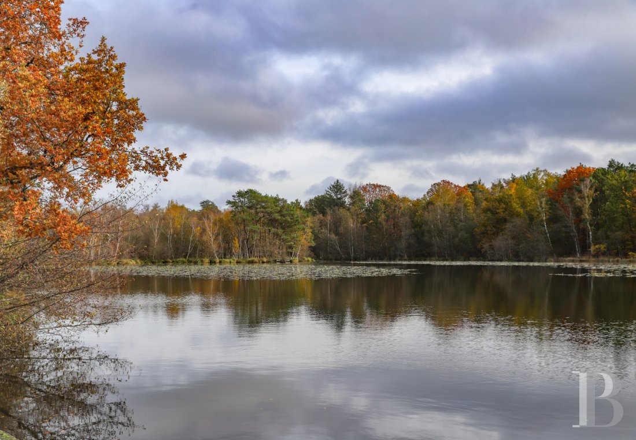in over eight hectares of wooded grounds by a lake in France’s Sologne region

Location
The property lies halfway between the cities of Orléans and Bourges. It is around two kilometres from a charming village that is typical of the local area and that offers shops, schools and amenities. The River Loire flows nearby. This majestic river and the quaint towns and magnificent chateaux that dot its valley have made this beautiful region famous. Here, the enchanting countryside with its mild climate is ideal for cycling, walking and boating. Access to the A71 motorway is only around 10 kilometres from the property, as is a train station in the town of Lamotte-Beuvron. You can reach Paris, 200 kilometres away, in about two hours by car.
Description
The watermill
The ground floor
You first step into an entrance hall. On one side, this hallway leads to a corridor connecting to seven bedrooms with wood strip flooring and a secondary entrance. On the other side, the hall leads to the reception rooms via another passageway. A lounge that used to be the watermill’s machinery room lies at a lower level. The mill’s original mechanism can still be seen here. A few steps higher up, there is a vast dining room with a large brick fireplace. This dining room looks out over the lake. The room is filled with natural light from many windows, including French windows that lead out onto a terrace offering a sweeping view of the lake. A professional kitchen lies in line with this dining room. From the hallway, a quarter-turn staircase leads up to the first floor. Oak strip flooring extends across the ground floor. Exposed beams run across the ceilings.
The first floor
Two flights of stairs lead up to a passageway, a corridor that connects to seven bedrooms with wood strip flooring and shower rooms, and a second passageway that has been turned into a lounge in the middle.
The outhouses
The outhouses stand around the courtyard behind the watermill. They are crowned with roofs of interlocking tiles. Their elevations are made of brick and timber framing. There is a meeting room, a storeroom, an open-sided shelter, an old pig shed that has been turned into a wood store, and a separate house with a lounge, a kitchen, three bedrooms and a bathroom with a lavatory.
The grounds
Parkland takes up the space around the lake, which covers around three hectares. A wood, mainly made up of conifers, covers around four hectares and extends the grounds eastwards. The area around the watermill is landscaped with terraces, including one that looks out over the vast lake. A swimming pool with a terrace lies near the courtyard and the forest. This pool is around eight metres long and six metres wide. It is set in a stone-paved poolside area.
Our opinion
This charming watermill is typical of its local region. It is tucked away in the heart of France’s enchanting Sologne region, a forested area dotted with small lakes. The old edifice has been turned into a delightful hotel with walls of brick, white rendering and red timber. Its liveable floor area could be developed to host a range of events in a bucolic backdrop. This comfortable property, nestled in a rural setting yet close to shops and amenities, is a harmonious marriage between humans and nature. The watermill, its outhouses and its woodland form the ideal haven in which to unwind, reflect and get back to basics.
984 000 €
Fees at the Vendor’s expense
Reference 226230
| Land registry surface area | 8 ha 20 a 25 ca |
| Main building surface area | 1200 m2 |
| Number of bedrooms | +20 |
NB: The above information is not only the result of our visit to the property; it is also based on information provided by the current owner. It is by no means comprehensive or strictly accurate especially where surface areas and construction dates are concerned. We cannot, therefore, be held liable for any misrepresentation.

