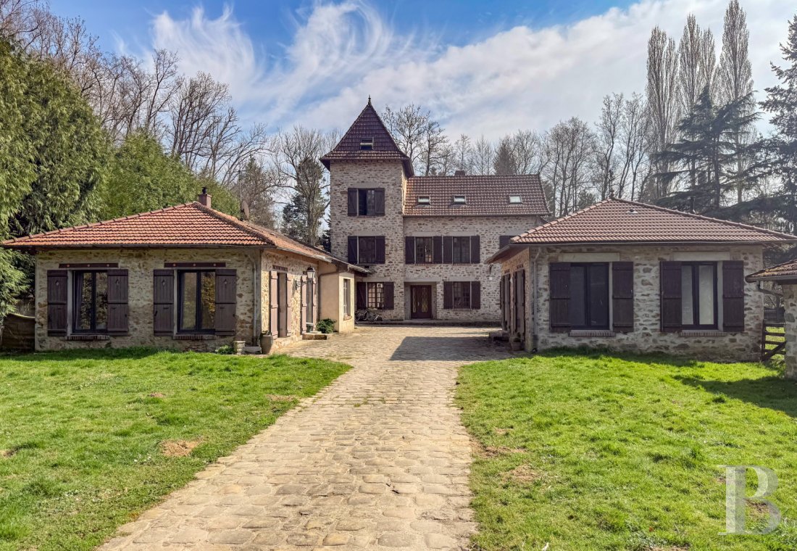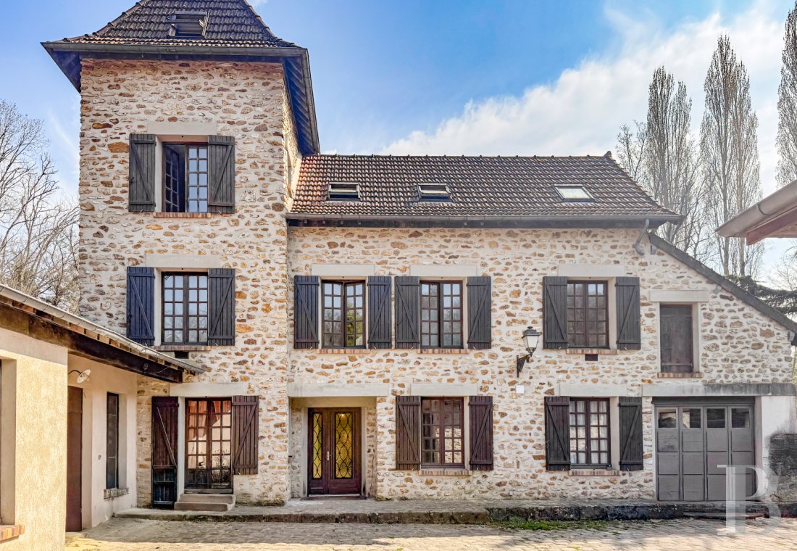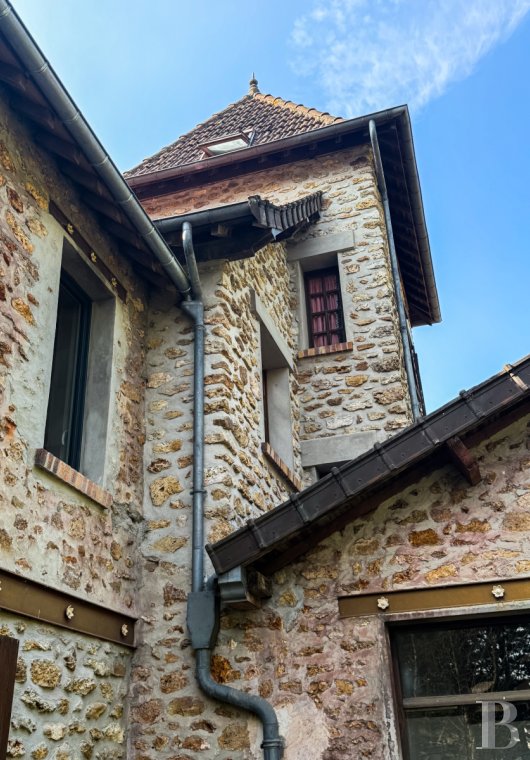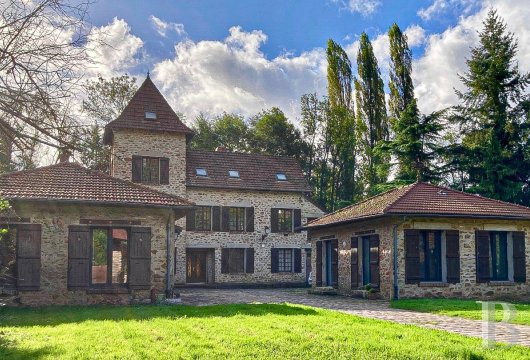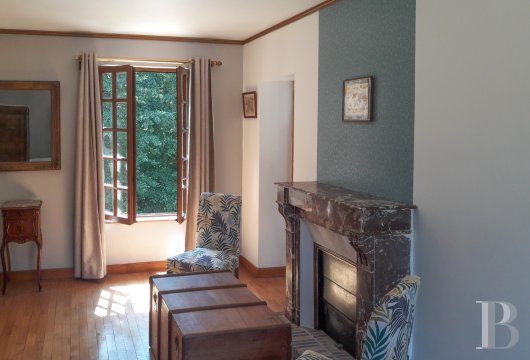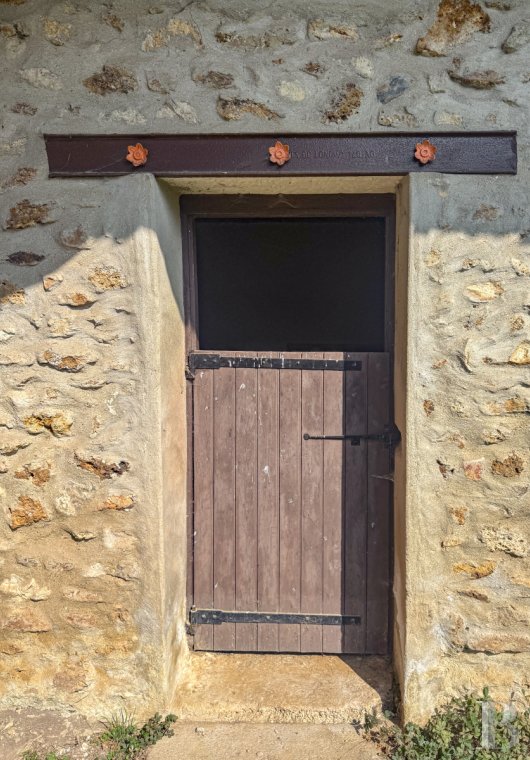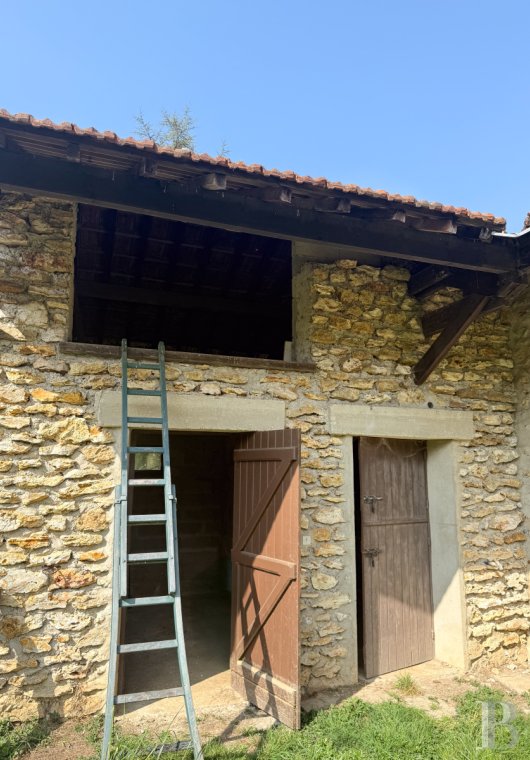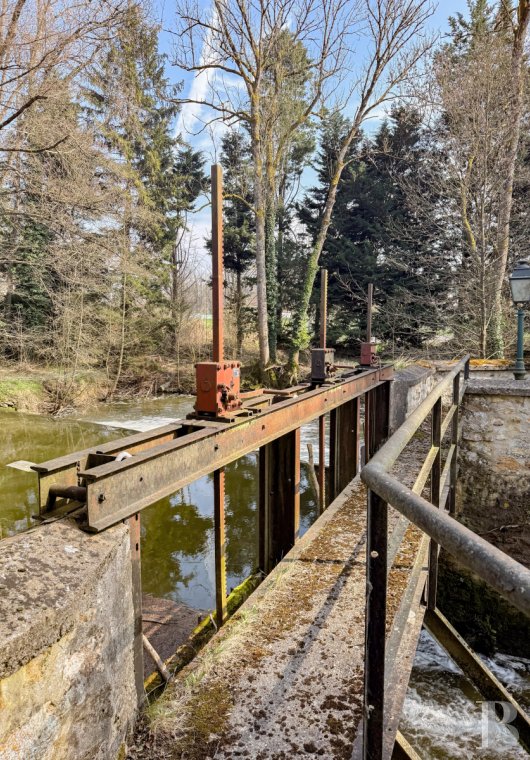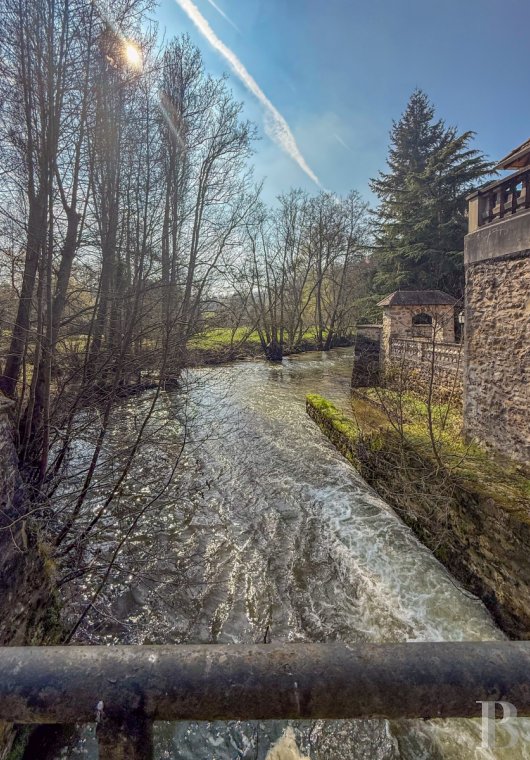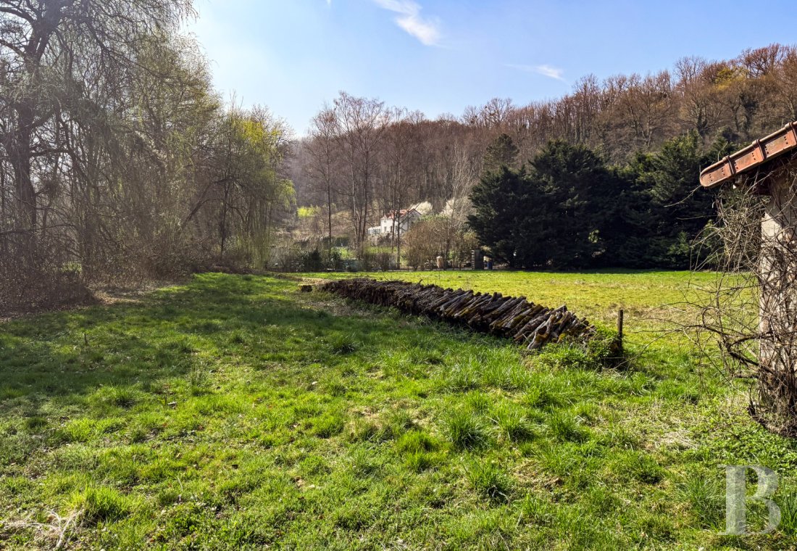in a calm backdrop in the Brie province of France’s Seine-et-Marne department
Location
The property lies in the east of France’s Seine-et-Marne department, close to the country’s Champagne area. It is nestled in the valley of the Petit Morin river in unspoilt countryside. It is located just outside a village in a calm backdrop of meadows and walking trails. Yet it is close to amenities and main roads. The town of La Ferté-Gaucher is only 15 minutes away, the town of Colommiers is 30 minutes away, the town of La Ferté-sous-Jouarre is 20 minutes away and the town of Meaux is 45 minutes from the property. You can reach Paris in just 1 hour and 15 minutes by road, via the N3 trunk road or the A4 motorway, or in only 55 minutes by rail, via line P on the regional rail network. Nearby, there are primary and secondary schools and leisure centres for kayaking and other outdoor pursuits. Shops for everyday needs are only a few kilometres away. The natural backdrop, made up of meadows, hedges and woods, would be perfect for a peaceful lifestyle or a business project in tourist accommodation.
Description
The house
The house offers a liveable floor area of 211m², spread out over a ground floor, a first floor and a converted roof space. The ground floor has a separate kitchen, an office, a utility room, a lavatory, a door that takes you straight into the garage, and a bright lounge with a 44m² floor area, a fireplace insert and a door that leads out onto a terrace. Up on the first floor, on the entrance side, a landing connects to two bedrooms next to each other, a bathroom, an office, a third bedroom and a lavatory. On the lounge side, there is a bedroom with a terrace. It lies next to a reading room and a second bathroom. The roof space has been converted. It has three multi-purpose rooms and a lookout room in the tower.
The outhouses
The self-contained gîte offers a 43m² floor area and includes a lounge, a bedroom, a kitchen and a shower room with a lavatory. A wellness space, with a similar floor area, includes a hot tub, a sauna, a shower and a lavatory. There is a large, open-sided outbuilding that offers a 100m² floor area and is used as storage space. It is connected to utilities and could be converted according to your needs. Beside the property’s entrance, there is a car shelter in which two or three vehicles can be parked. Opposite it there are two looseboxes and a saddle room, beneath a timber shelter that adjoins an outer wall.
The garden
The garden covers over 9,000m². It is made up of wooded areas, a meadow, and a vast lawn around the house. A river flows along one side of the property. You can reach it from the plot. There is also a waterway lock that dates back to the mill’s time of construction. This lock is still in working order.
Our opinion
This delightful property is simple yet characterful. It is well designed, yet unpretentious. Each charming building here has its own purpose, space and position. In this remarkable haven, nothing is too big or small. Everything is perfectly proportioned. All the parts bear witness to an old structure – one that has been well preserved and has remained identifiable. The tower gives the main dwelling a true soul. But it does not diminish the property’s other historical features. The outhouses are spread out in a balanced way around the courtyard. These annexes open up a range of possibilities: they could be used for you to host guests, work inside or simply dwell in peace. The natural surroundings here play a vital role in the overall atmosphere, from the shade of the trees and silence of the backdrop to the gently flowing river that you can easily reach. In this bucolic environment, you could settle down, while respecting the property’s unique past, or you could develop your business project at your own pace.
490 000 €
Fees at the Vendor’s expense
Reference 932103
| Land registry surface area | 9213 m2 |
| Main building surface area | 250 m2 |
| Number of bedrooms | 5 |
| Outbuilding surface area | 185 m2 |
| including refurbished area | 85 m2 |
NB: The above information is not only the result of our visit to the property; it is also based on information provided by the current owner. It is by no means comprehensive or strictly accurate especially where surface areas and construction dates are concerned. We cannot, therefore, be held liable for any misrepresentation.

