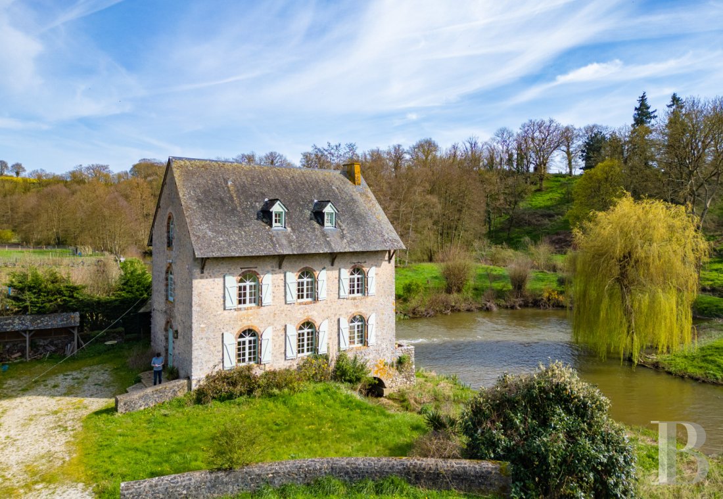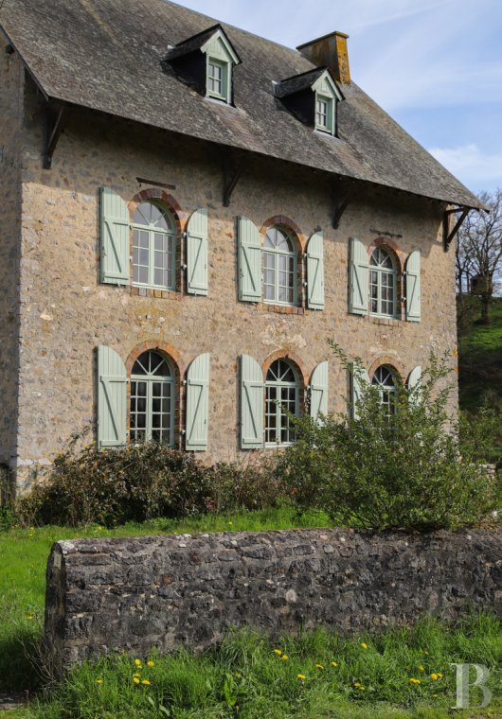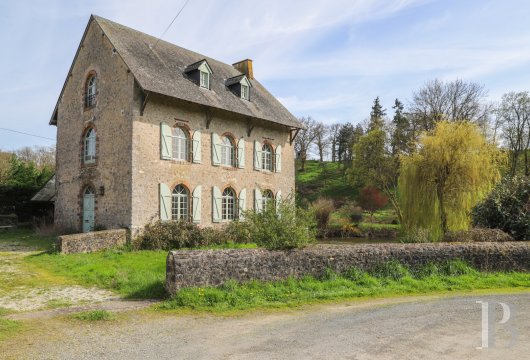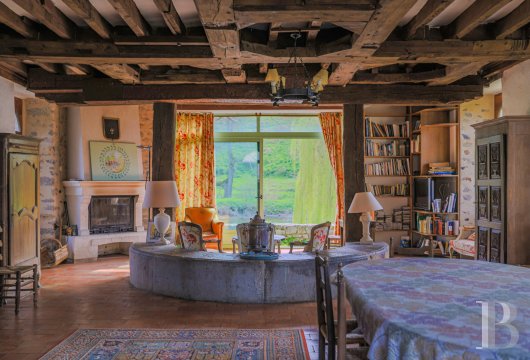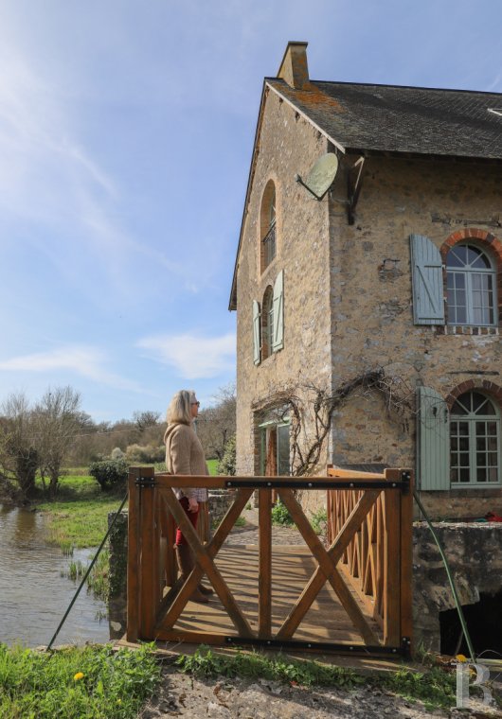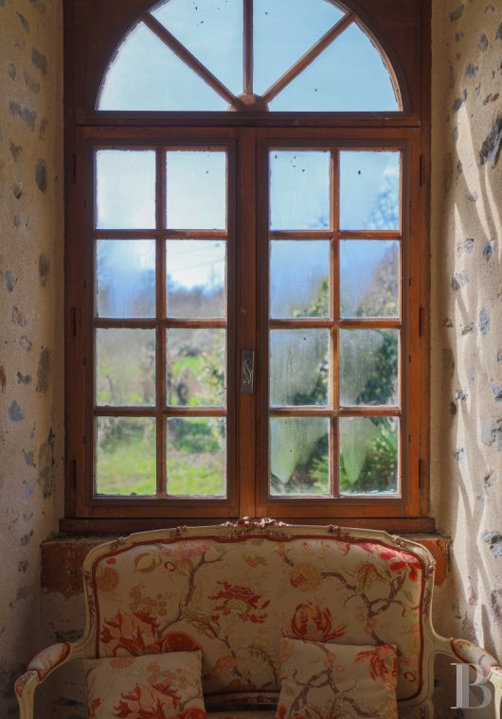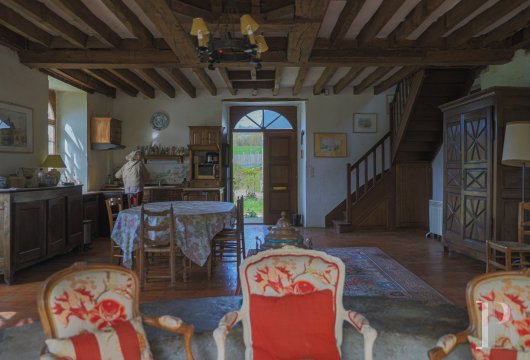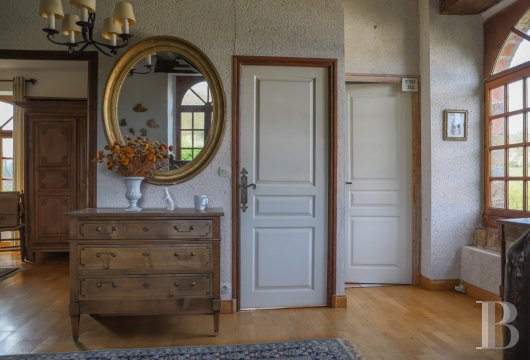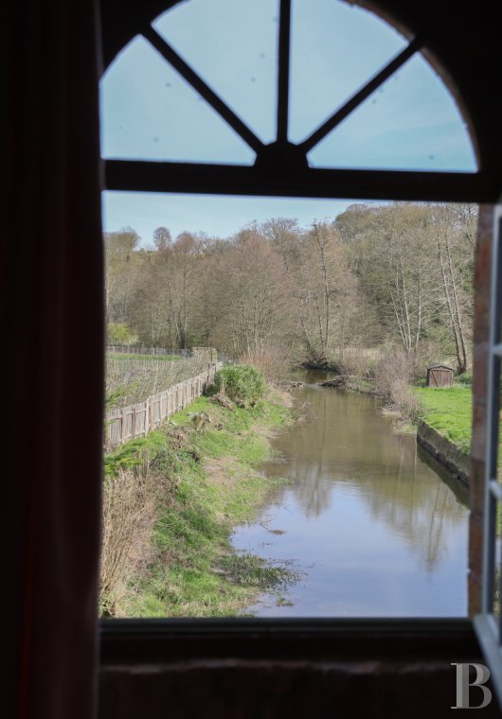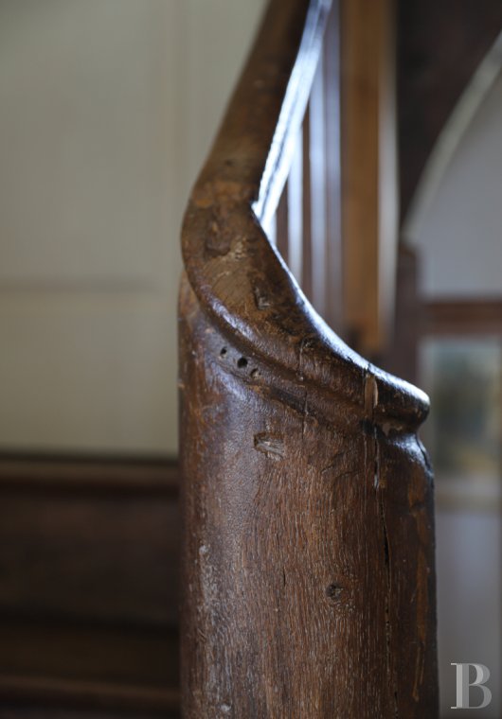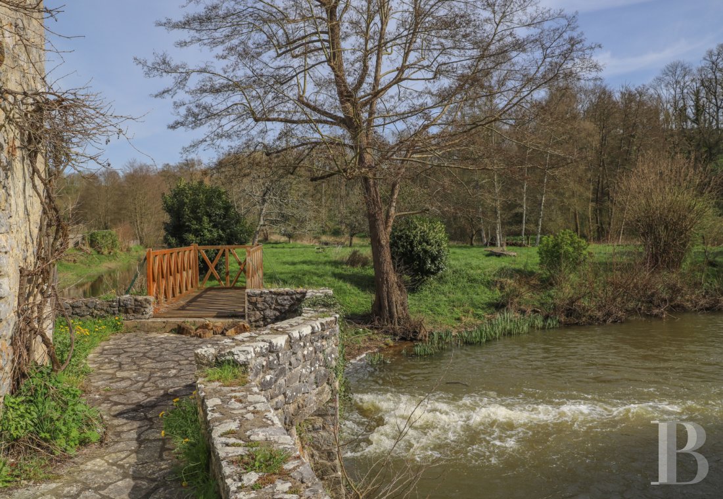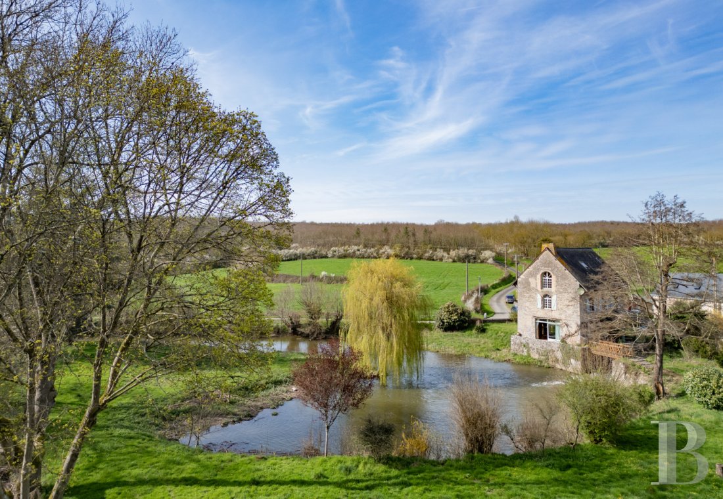Location
Halfway between Le Mans and Laval on the A11, the property is 2 km from a typical village in this region famous for its caves and listed as a "Petite Cité de caractère” (small village full of character). The Erve valley is 20 km north of Sablé-sur-Sarthe, which has a many shops and schools, as well as a railway station with trains taking 1 hour 25 minutes to go to Paris Montparnasse. A golf course is 30 minutes away.
Description
The mill
Rectangular shaped, the mill is built with exposed stonework with arched windows framed in brick. All of its facades have matching windows. The slate roof is gabled.
The ground floor
From the courtyard, an arched entrance door opens directly onto a vast loft-style living room. This single room, lit from both sides by through light, is made up of a kitchen with a dining area and a lounge. The lounge features an open fireplace and a large south-facing sliding glass window opening onto the terrace. Part of the millstone known as the "dormante" has been preserved and is used as a seat on the lounge side. The floor is covered in terracotta tiles and the walls are whitewashed. To the east of this main room, French windows lead to the veranda.
The first floor
Accessed from the main entrance via a wooden staircase with a window, this floor has three bedrooms. A wide landing leads to them. They share a bathroom and a separate toilet and overlook the river. The floors on this level are mainly parquet.
The second floor
A landing leads to two bedrooms and a bathroom with a toilet and a room used as a storeroom. The largest bedroom has remarkable views of the river and high ceilings. All of the rooms have exposed beams and parquet flooring.
Our opinion
Set in the gently rolling countryside of the Mayenne, this former mill has been renovated and transformed into an elegant residence full of character. Facing due south, the tall building is bordered by a small river. It is a place where you can relax, find peace and enjoy a wide range of activities in the great outdoors such as fishing, swimming or walking in the woods. The property also has a private tennis court on the hillside. From the terrace that overlooks the river, the scenery is an inexhaustible source of inspiration.
409 500 €
Fees at the Vendor’s expense
Reference 763732
| Land registry surface area | 2 ha 97 a 21 ca |
| Main building floor area | 193.88 m² |
| Number of bedrooms | 6 |
NB: The above information is not only the result of our visit to the property; it is also based on information provided by the current owner. It is by no means comprehensive or strictly accurate especially where surface areas and construction dates are concerned. We cannot, therefore, be held liable for any misrepresentation.


