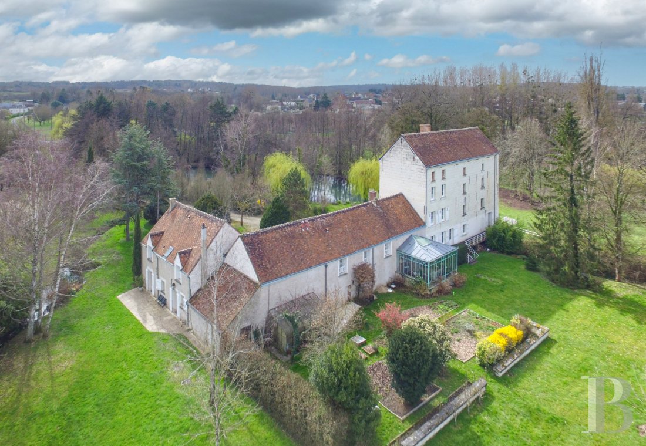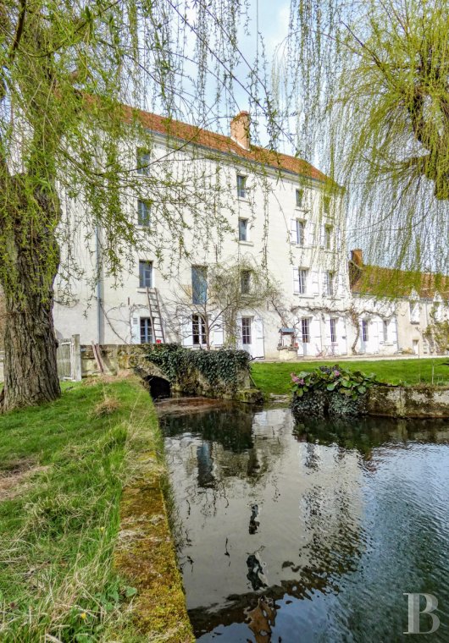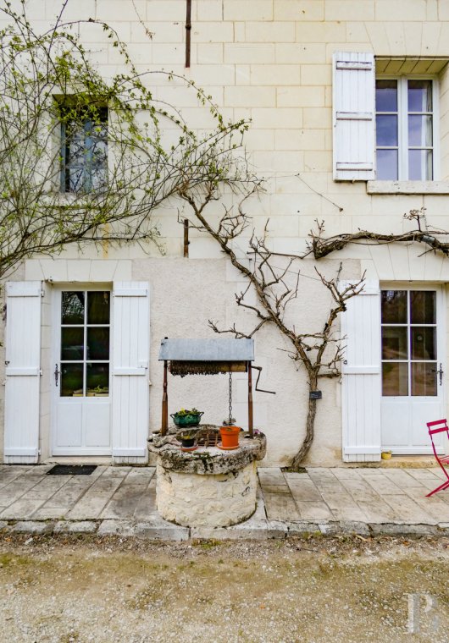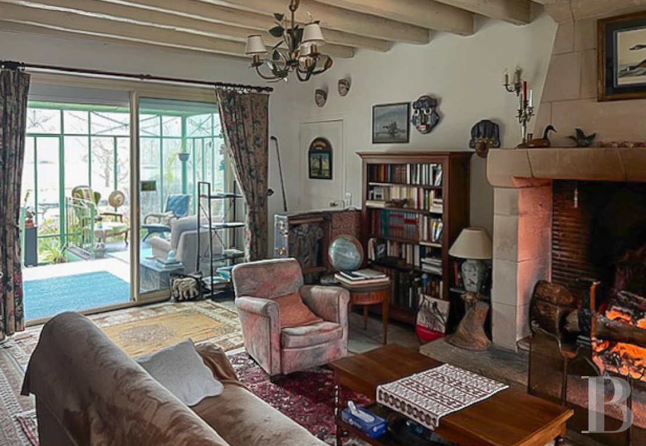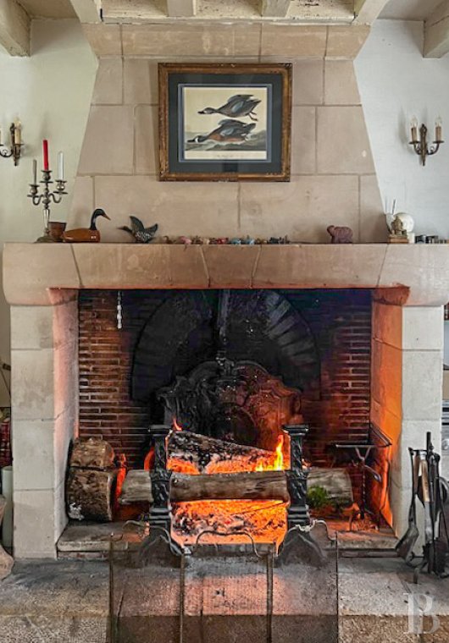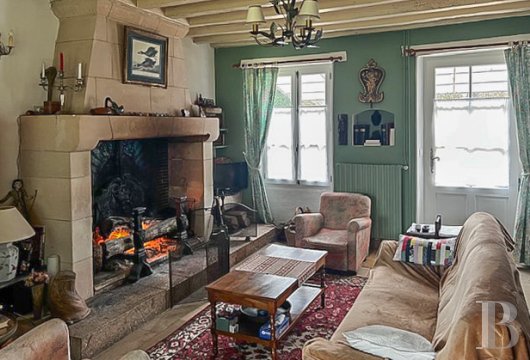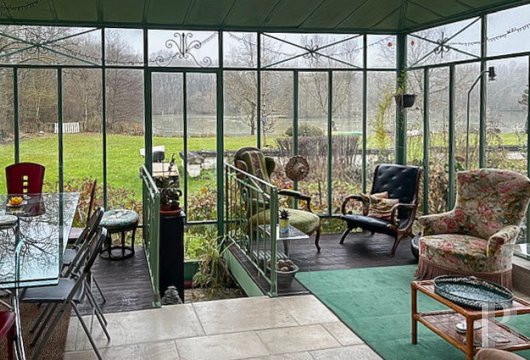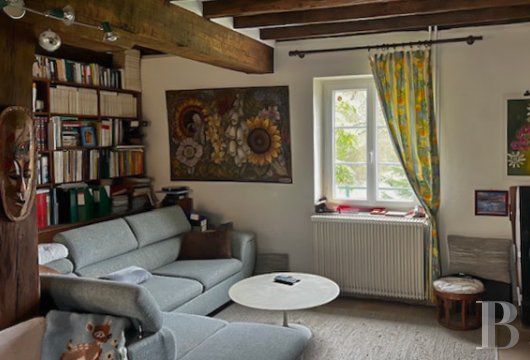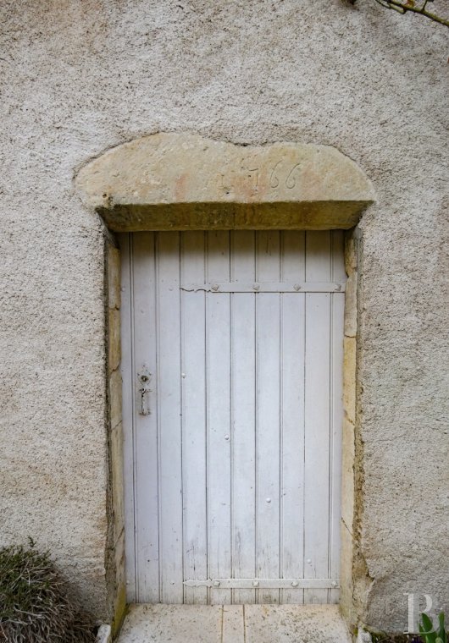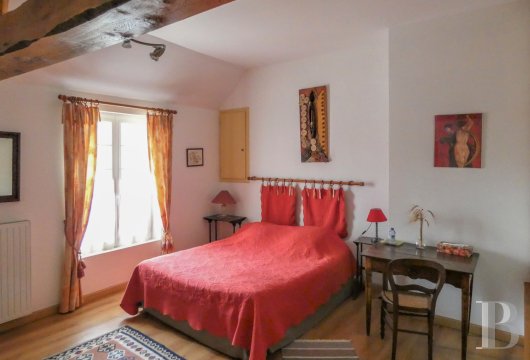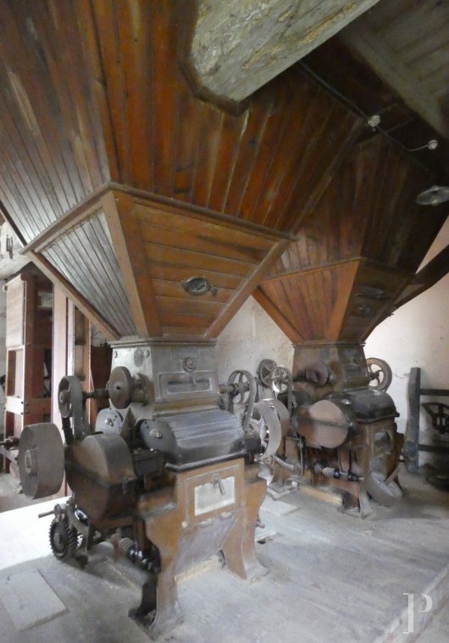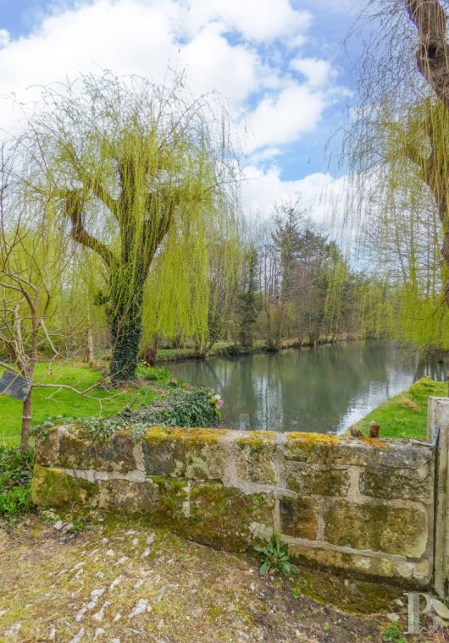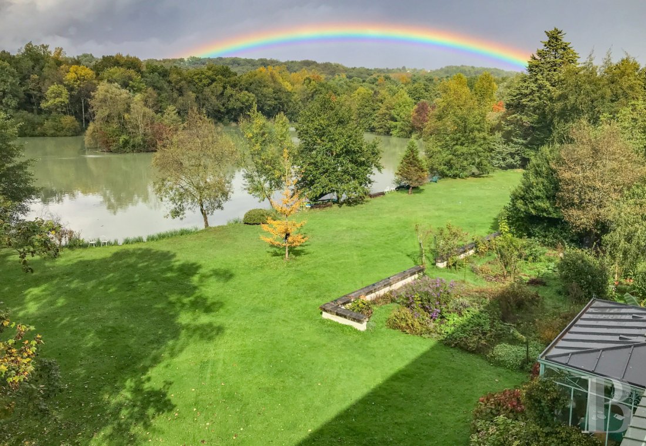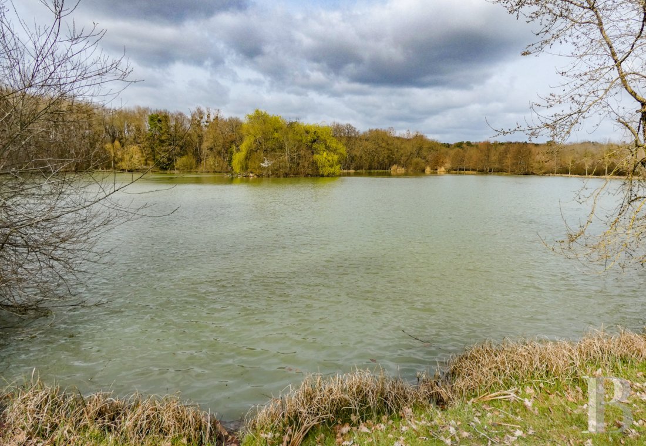Location
The property is located in the Loir et Cher area and the Loire Valley tourist region, 4 km from the Château de Chenonceau and 25 km from Beauval Zoo. The water mill is near to a dynamic village, in a winegrowing area, with shops, services and a school. Via the A10 motorway, Paris is 220 km away. The French capital can also be reached in 1 hour from the high-speed TGV station at Saint-Pierre-des-Corps, 36 km away.
Description
A house adjoins the mill and then in turn a garage, while a guest’s house has been created in the dwelling at a right angle to these buildings. To the rear, there is an ornamental garden, a 1.5-hectare pond and woods, which all make up an uninterrupted estate of 6 hectares. Separate plots of meadows and woodland totalling approximately 4 hectares can be found nearby.
The mill
This five-storey building including an attic is made of tuffeau stone. The gable roofs are made of flat terracotta and slate tiles and there are many windows on the façades.
The ground floor
The entrance hall leads into all the rooms. All the flooring is paved with Burgundy and Touraine stone slabs. Opposite the entrance, the wooden staircase stands near to a lavatory in a hallway. On one side, the hall leads to a kitchen with a door to the outside, a lounge with a stone fireplace as well as exposed beams on the ceiling and a door leading into the flour mill. On the other side, an opening leads into the house.
The first floor
A landing with straight wood stripped flooring leads on one side to a vast dual aspect bedroom with a carpeted floor and a bathroom with a lavatory. On the other side, light pours in through skylights into a workshop that is in the process of being restored.
The second floor
A landing with storage space leads to two bedrooms and a shower room with a lavatory. The bedrooms have wood stripped flooring throughout, while the shower room has tiled flooring.
The house
This two-storey edifice dates back to the 18th century and has a surface of approximately 125 m². The gabled roof is made of flat tiles and features three wall dormers. The walls are rendered with lime and the frames of the openings are made of tuffeau stone. Two doors on the façade open into a living room and a half-underground cellar, which includes a boiler room, wood store and workshop. A third double-leaf door opens into the around 37-m² garage.
The ground floor
The dual aspect living room boasts flooring paved with Burgundy and Touraine stone slabs, beneath a ceiling with exposed beams painted in white. The monumental fireplace, with a mantelpiece rising up to the ceiling, is made of tuffeau stone with straight jambs. On one side, the room leads into the entrance hall of the mill and on another it opens into the iron-framed, zinc-roofed conservatory that overlooks the grounds. A second hall can be reached from the lounge. A staircase leads to the first floor and the cellar.
The first floor
A landing leads to two bedrooms flooded with light, boasting exposed trusses as well as en suite shower rooms and lavatories. There is wood stripped flooring in the bedrooms and while the shower rooms and lavatories are tiled.
The guests’ house
This two-storey building is separate from the main dwelling and has a gabled roof made of flat tiles, with two wall dormers on either side. The walls are rendered with lime and a patio leads out to the garden to the rear.
The ground floor
An entrance, from which a wooden staircase climbs upstairs, leads on one side to a living room boasting a tuffeau stone fireplace with a wooden mantelpiece, and on the other to a kitchen, cellar, bedroom, bathroom and lavatory. All the floors are tiled.
The first floor
A hallway leads to three bedrooms, a shower room and lavatory. There is wood stripped flooring in the bedrooms and the shower rooms and lavatory are tiled.
The grounds
The property possesses four ponds. In the largest of them, there are many species of fish, such as carp, pike, zander and roach. The rest of the estate includes an ornamental garden with a variety of vegetation, an orchard with young fruit trees, vast meadows and woodlands, a vegetable garden and a greenhouse behind the house. Flower beds and shrubs adorn the different sections of the grounds. In the meadow next to the mill, small sheds play host to a ram, three ewes and hens.
Our opinion
French author François Rabelais called the Touraine the cradle of the French and the garden of France. It indeed embodies the Loire Valley’s gentle way of life in which elegant tuffeau stone buildings stand alongside thousand-year-old vineyards. Away from prying eyes, the imposing mill rises up from the lush vegetation, overlooking the peaceful waters of a long mill race that runs through the property. The successive owners have always made a point of retaining the place’s industrial origins, which give it is character and uniqueness. The living area is a comfortable and elegant residence, which is pleasant to live in, also boasting a conservatory into which the outside light streams. The rest of the estate also has much to offer, with annexes and outbuildings for welcoming family and passing guests.
695 000 €
Fees at the Vendor’s expense
Reference 716893
| Land registry surface area | 9 ha 84 a 89 ca |
| Main building floor area | 270 m² |
| Number of bedrooms | 9 |
| Outbuildings floor area | 500 m² |
| including refurbished area | 125 m² |
French Energy Performance Diagnosis
NB: The above information is not only the result of our visit to the property; it is also based on information provided by the current owner. It is by no means comprehensive or strictly accurate especially where surface areas and construction dates are concerned. We cannot, therefore, be held liable for any misrepresentation.


