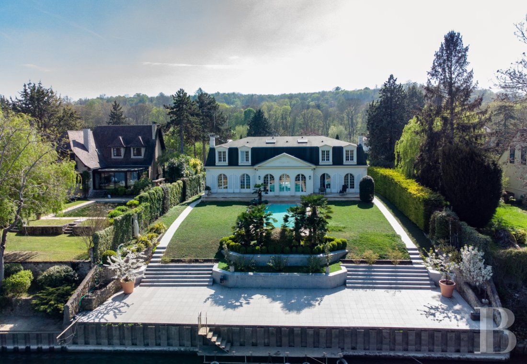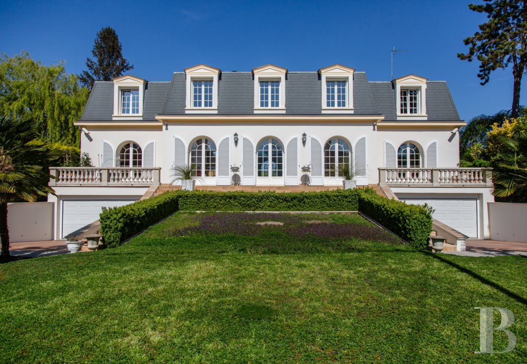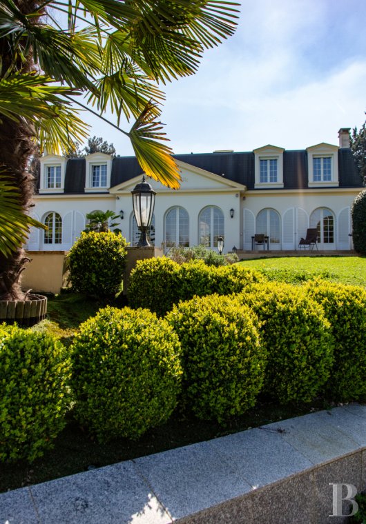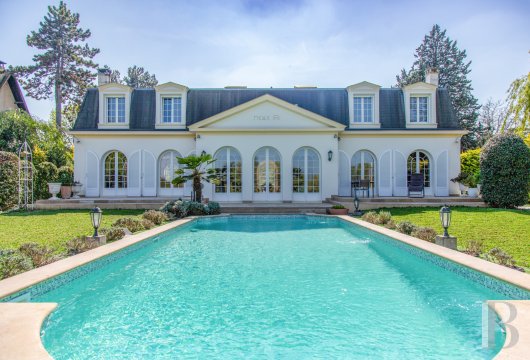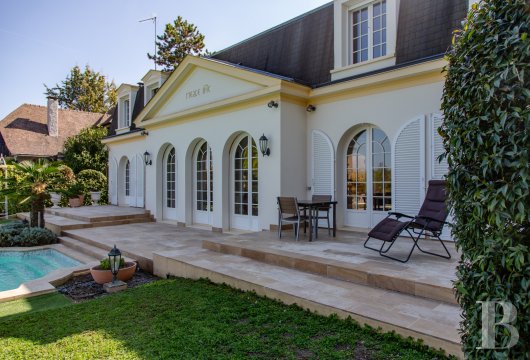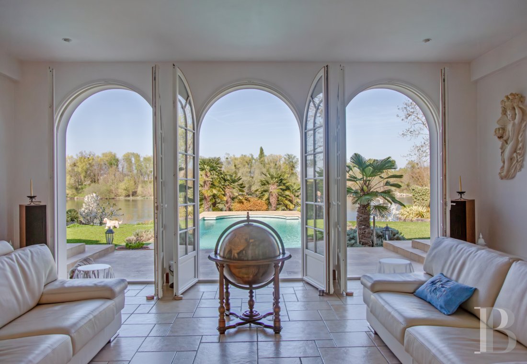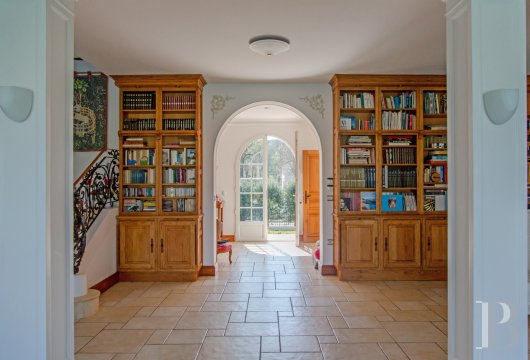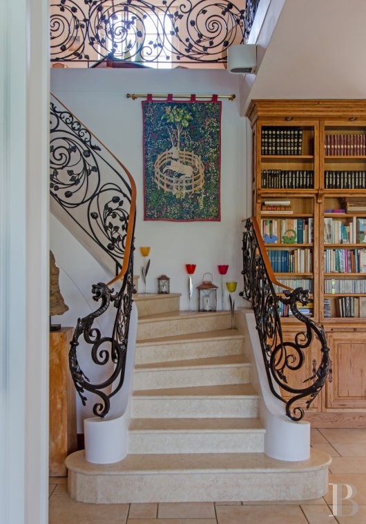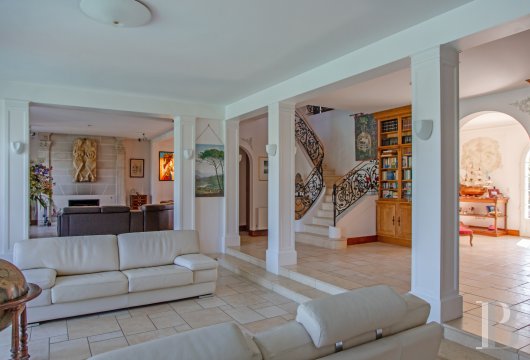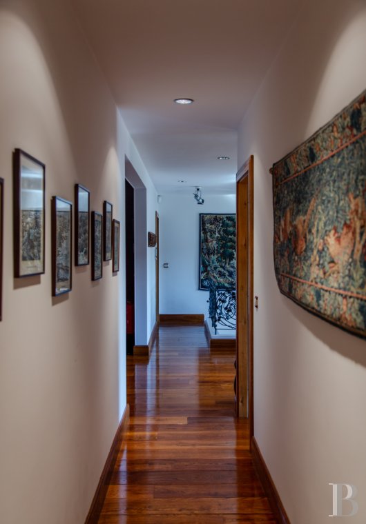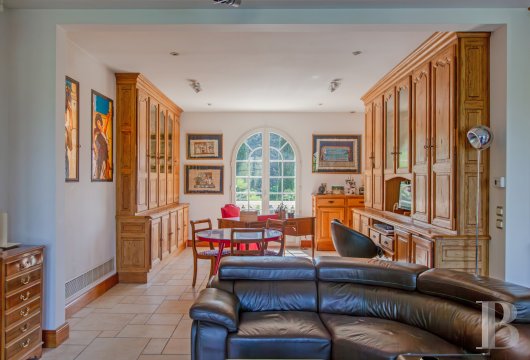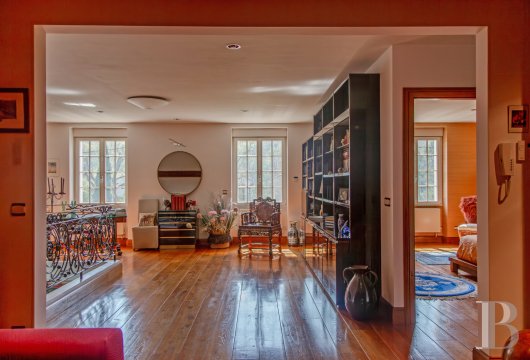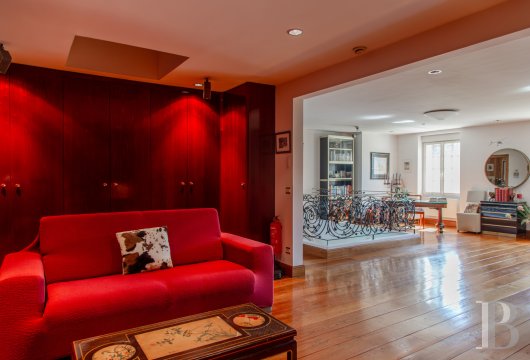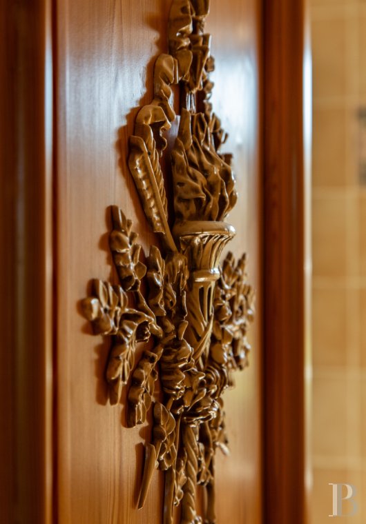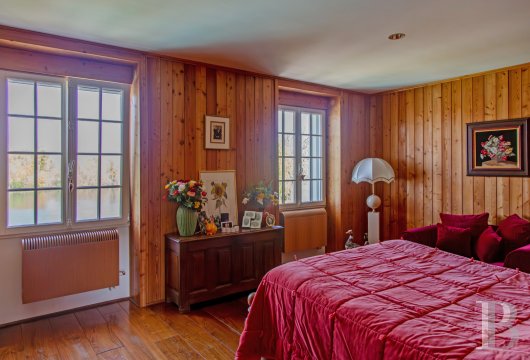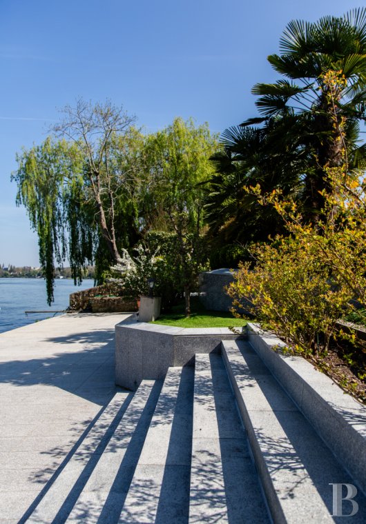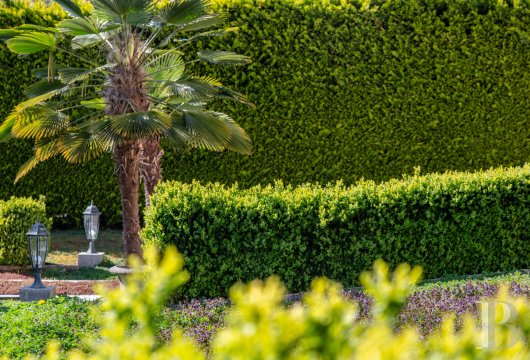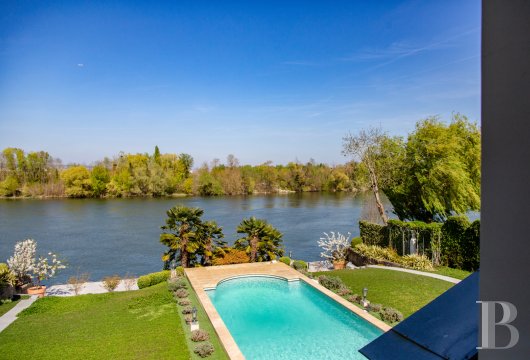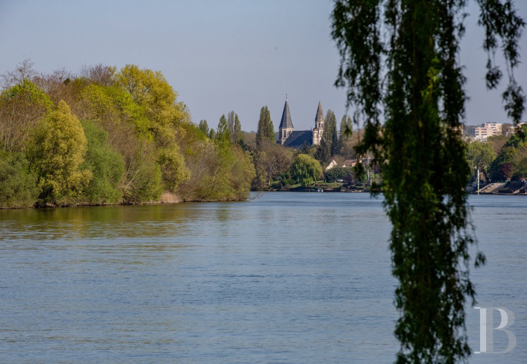Location
The river island Île de Migneaux is a calm spot on the River Seine. It is part of the town of Poissy in France’s Yvelines department. The island is residential and it offers a unique backdrop that people love for its tranquillity, greenery and riverside properties. You reach the island via a small bridge that connects to the town centre. You can also get to Poissy by rail. From Poissy train station, a few minutes away, you can get into Paris in around 20 minutes on the J line or RER A line on the regional rail networks. The atmosphere on the island is very peaceful. Time seems to stand still here. The villas that dot the island are remarkably elegant and often surrounded by lush gardens. This island haven is highly prized by people who like to combine city life with riverside calm.
Description
The house
The ground floor
The home's layout is designed to host guests. The building takes up a 164m² surface area on the ground. The entrance door leads into a spacious hallway with a floor of pale tiles. On the left, there is a guest lavatory. On the right, there is an office. Straight ahead, centrally positioned, there is a vast lounge, bathed in natural light from several arched French windows through which you can admire a view of the River Seine and the parkland on the other side of it. The reception spaces offer a total floor area of around 120m². They include a reading room that connects to a vast, central living room, which, in turn, connects to a second lounge with a fireplace and, finally, a dining room that connects to the kitchen. With the many windows, you can enjoy a sweeping view outside, across the terrace and swimming pool. The kitchen, which connects to the dining room, has a scullery and offers a 30m² floor area. You can reach it from outside, from the two sides of the house, and from inside, from a cloakroom. There is an office at the end of the lounge. This office could be an extension of the reception space. Its walls are lined with furniture made of solid wood. Plaster medallions with musical and gastronomical motifs embellish some of the walls of the ground floor rooms. In a corner of the reading room, there is a staircase that leads up to the first floor. This staircase has a wrought-iron Spanish balustrade in an 18th-century style. It flanks both sides of the first steps, then edges the flight of stairs up to the landing.
The upstairs
A vast landing, with an office area and bookshelves, is edged with a guardrail that extends the staircase balustrade. Two windows fill this landing with natural light. The space has a floor area of more than 30m² and opens up many possibilities for a redesign. This upstairs level offers a floor area of around 160m². Reddish oak strip flooring extends across the rooms up here. There are three bedrooms. One of them has an en-suite bathroom, a private lavatory and a walk-in wardrobe. The other two share a spacious bathroom and a lavatory. Beside the landing, there is an open space with an 18m² floor area. It is currently used as a cinema room, but it could become a fourth bedroom if a window were made in it. There is a lift at the end of the corridor.
The basement
The basement offers around 220m² of extra floor area, spread out over head-height spaces and crawl spaces. These spaces add to the house’s floor area. You reach the basement either from outside, via the garage, or from inside, via a door in the hallway.
With its tiled floor and suitably insulated ceiling, the basement is designed with the same care that was given to designing the two floors above it. This basement has two garages, one of which has a pit. It also includes storage spaces, a utility room and, in one corner, the technical installations for the swimming pool.
The garden
The garden covers around 1,000m² and extends down to the bank of the River Seine. Two parallel flights of steps, edged with neatly trimmed box shrubs, lead up to a front terrace from where you enter the house. These stairs form an impressive sight for anyone arriving at the property. The well-maintained hedges and the colourful flowerbeds form a soothing, structured setting. At the back of the house, there is a swimming pool, which is warmed up with a heat pump. It is 13 metres long and 5 metres wide and it blends into the backdrop harmoniously. This pool is edged with pale slabs and plants. It is a sublime relaxation space that is highly appreciated in summer. Further down, a large granite quay stretches alongside the River Seine. A boat could be peacefully moored at this quay, which is also a splendid viewpoint for looking out at the opposite riverbank, where there is a lush park without any buildings. This sweeping vista gives a real sense of space and freedom on the property and invites you to enjoy moments of contemplation. The whole site is a calming haven that is delightfully refined and rooted in nature.
Our opinion
This large, contemporary house is a rare gem, set in an outstanding backdrop. It is tucked away in a calm, lush environment. The edifice’s mansard roof and classical architecture combine with modern comfort. You can smoothly move around the vast reception spaces, which are bathed in natural light. This haven is ideal for hosting guests. Outside, the landscaped garden with its pool extends the interior harmoniously. The clear view of the River Seine makes daily life here enchanting. Inside, quality materials, spacious rooms and the presence of a lift underline a concern for true comfort and give the property high status. The dwelling could be transformed according to your tastes and needs. The rooms could be extended, modernised or repurposed. And the property’s closeness to Paris, with convenient public transport links nearby, makes it the ideal spot for anyone looking for a refuge of tranquillity not far from the French capital.
Reference 570748
| Land registry surface area | 1500 m² |
| Total floor area | 350 m² |
| Number of rooms | 12 |
| Ceiling height | 2.8 |
| Reception area | 120 m² |
| Number of bedrooms | 3 |
| Possible number of bedrooms | 4 |
| Surface Piscine | 65 m² |
| Elevator | 1 |
French Energy Performance Diagnosis
NB: The above information is not only the result of our visit to the property; it is also based on information provided by the current owner. It is by no means comprehensive or strictly accurate especially where surface areas and construction dates are concerned. We cannot, therefore, be held liable for any misrepresentation.

