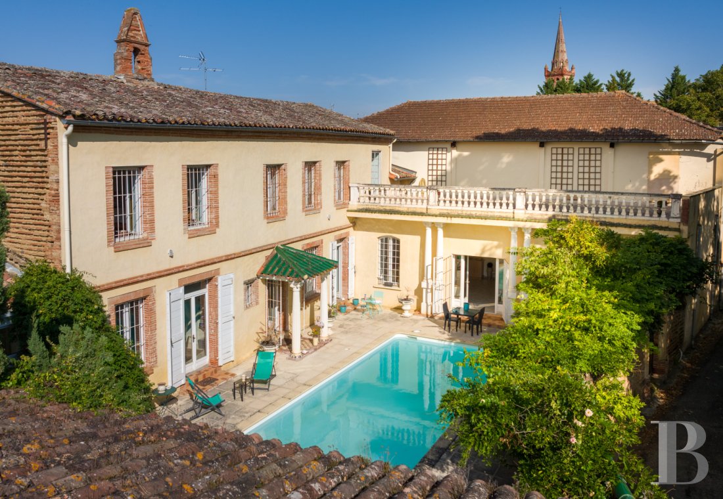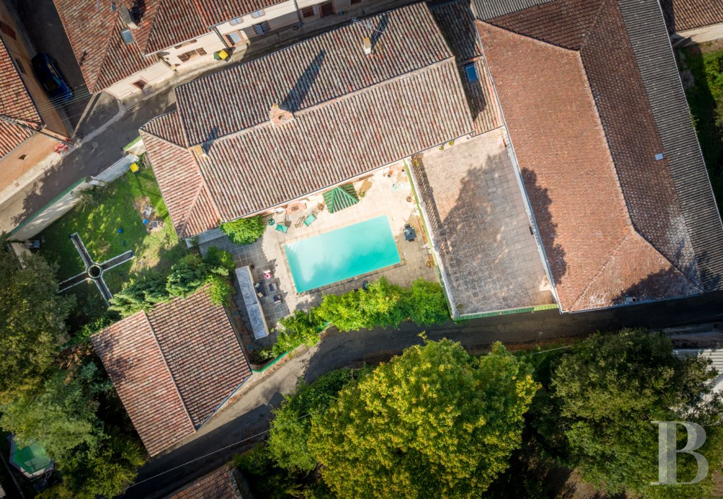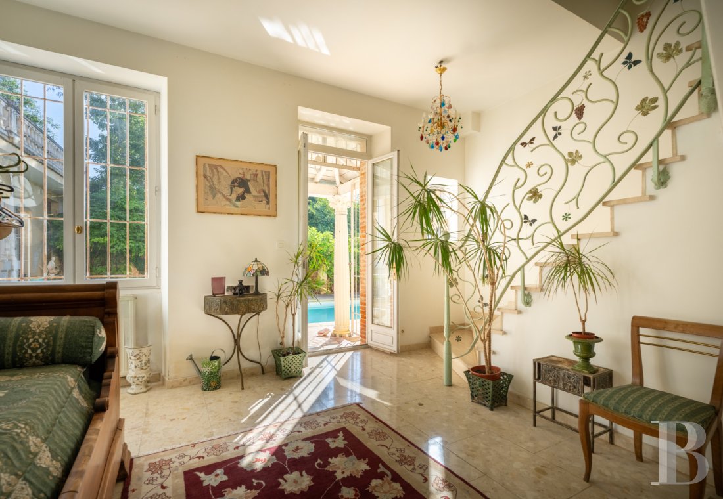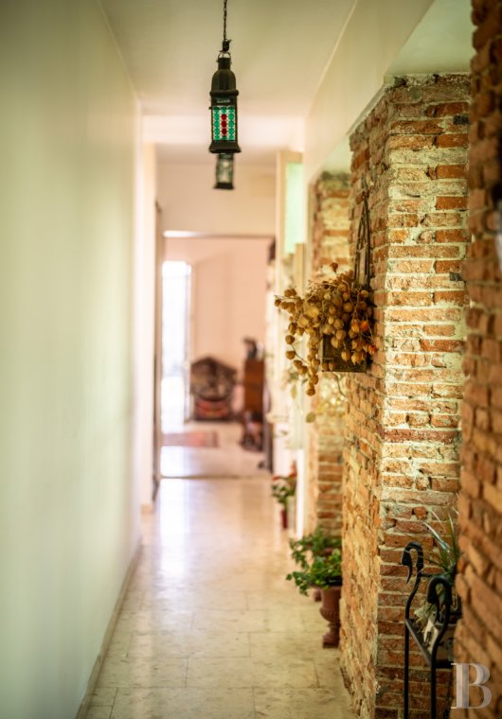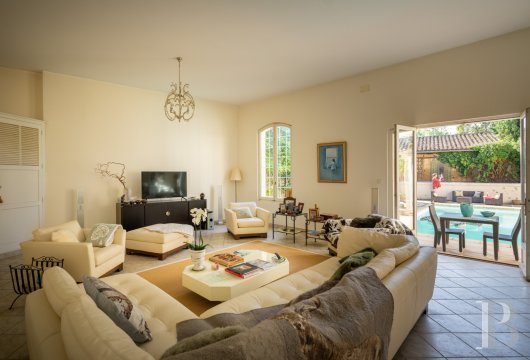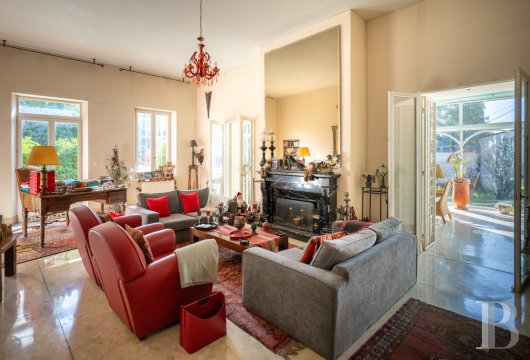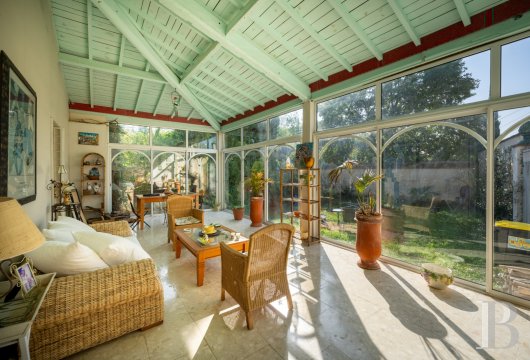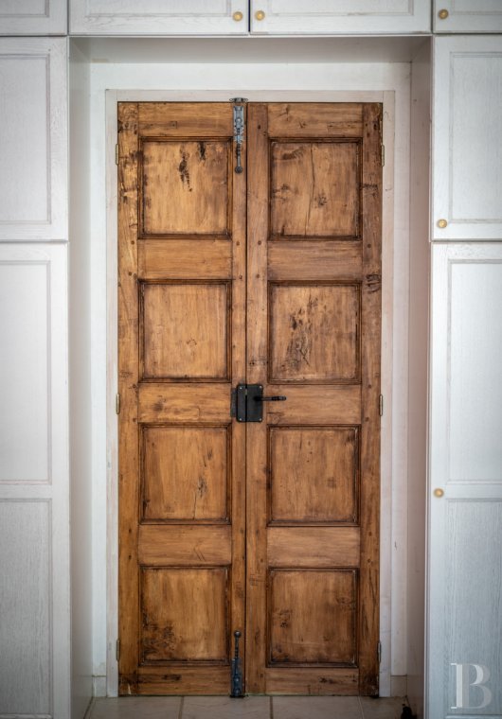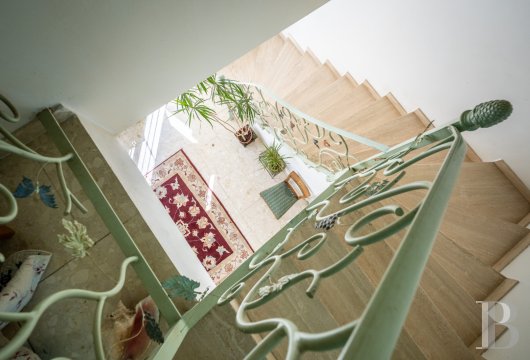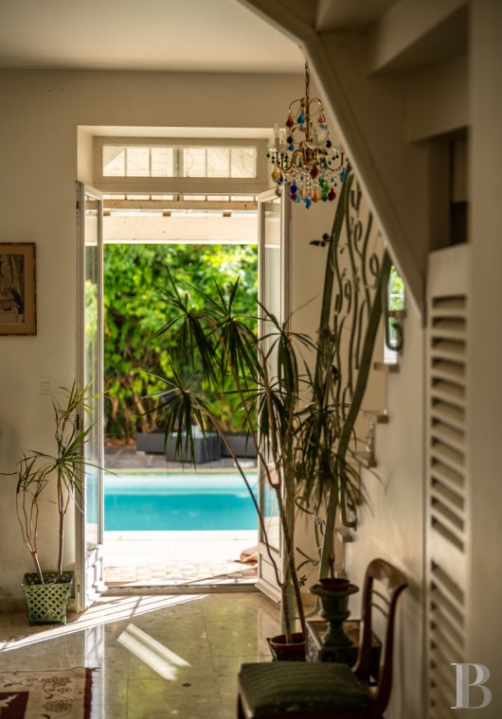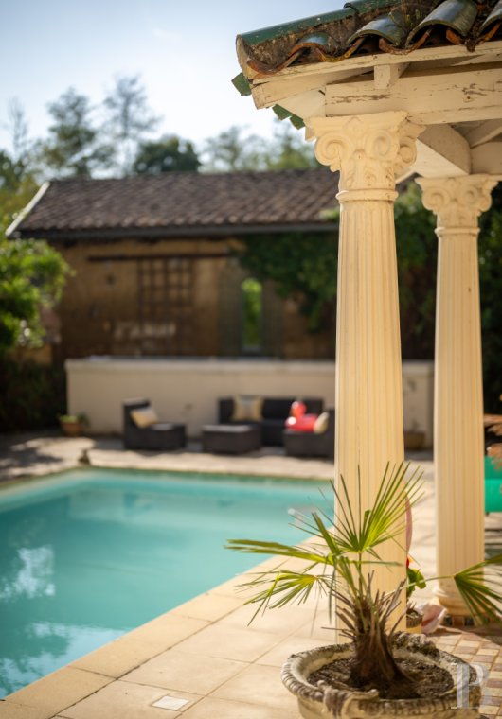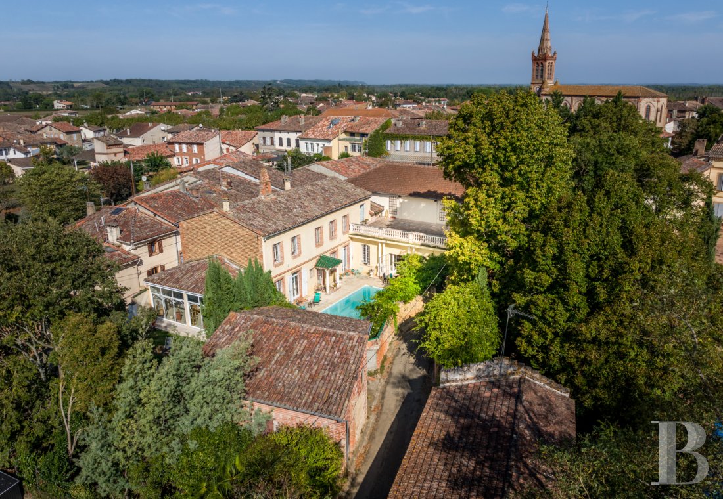40 minutes from Toulouse as well as its airport, and 30 minutes from Montauban

Location
This property is located in the heart of the Occitanie region - famous for its eventful history, well-preserved architecture, culinary specialities and full-bodied wines - in a village in the Tarn-et-Garonne area which benefits from the protection of two Natura 2000 sites, three protected zones and two ecologically interesting areas teeming with wildlife and plant-life. The origins of this old village, which boasts many bourgeois-style houses typical of the region with pink bricks and arcade-graced façades, is said to date back to the construction of an abbey in the late 10th century. Several shops and a doctor’s surgery can be reached on foot, while other amenities such as an outdoor pursuits centre can be reached in 6 minutes by car. Lastly, the property is 30 minutes from Montauban, where there are a high-speed TGV railway station, schools, university establishments, a hospital or clinics. It is also 40 minutes from Toulouse-Blagnac international airport.
Description
The two-storey main building stands next to a single-level perpendicular wing to its left, topped by an approximately 65-m² roof terrace, which overlooks the swimming pool, is delimited by the rear of the neighbouring house and is lined by white stone balusters. To the right of the main section, a veranda opens onto a garden adorned with a pond.
The edifice possesses a gabled roof made of half-round tiles, topped by a bell pinnacle that no longer houses its original occupant, and is underlined by a sober, terracotta cornice, which in turn is echoed by the belt course between the two levels. The façades are rendered, except on the exposed brick gable end, and are punctuated by mainly rectangular and regularly positioned windows with brick frames. On the ground floor, French windows in the main rooms provide direct access to the decking around the swimming pool. The distinctive features of this building are the ionic columns, which are relics of the former priory, framing two of the doors
The property’s occupants benefit from the surrounding lush greenery, thanks to the shade provided by carefully planted hedges and the branches of a hundred-year-old tree in the garden of a neighbouring manor.
The house
The house was renovated both inside and out at the end of the last century and has approximately 396 m² of living space, mostly paved with large, light-coloured terrazzo tiles.
The ground floor
To the left of the recently renovated external façade, a white-painted wooden door opens into an L-shaped corridor. To the left, its first part leads to a lengthy fitted kitchen, while at its end there is an approximately 67-m² lounge, which is bathed in light throughout the day thanks to double-leaf French windows and two slightly arched framed windows. It leads outside, via a two-step stoop, to the swimming pool. To the right, it leads to a boiler room and the first bedroom with an adjoining bathroom. The second part, which runs parallel to the façade, boasts red brick pillars framing the windows. It leads to an approximately 40-m² office that plays host to a sculpted black marble fireplace with white veining, which is framed by two openings leading into the veranda. The corridor also leads to a hall and a separate lavatory. From the hall, the swimming pool can be reached via another stoop. It also leads to the top floor, via a wrought iron winding staircase painted in a tender shade of green. Scroll shapes adorned with butterflies, vine leaves and grapes decorate the balustrade that climbs upwards.
The upstairs
A landing leads, on the left and up a flight of three steps, to a second bedroom with a unique coffered door, another relic of the former priory. The bedroom boasts exposed beams painted white as well as an en suite bathroom. From the landing, a corridor to the right leads to two other bedrooms, the largest of which opens onto the roof terrace. Both bedrooms have en suite shower rooms.
The ornamental garden and swimming pool
The garden is divided into two zones, the first of which is centred around the swimming pool and its paved decking. At the end of the pool opposite the lounge, there is a bar. The second zone, overlooked by the veranda, is lawned and boasts a cross-shaped pond. It possesses enough space to park a vehicle and can be reached through a tall, double-leaf, solid metal gate.
Our opinion
This family home combines the advantages of both a main residence and a holiday property. It is located in the heart of a village near to various economic, tourist and leisure hubs. The quiet and peaceful setting forms a pleasant living environment in the countryside, with all essential amenities only several minutes away.
Some redecoration work will return the house to its former glory, combining modern additions with period features. Furthermore, its layout, including four bedrooms each with an en suite shower room or bathroom, could be conducive to welcoming passing guests.
Lastly, in addition to the comfort they provide, the garden, patio and swimming pool confer upon the residence a holiday home feel and an impression of carefree living to life in and around it.
490 000 €
Fees at the Vendor’s expense
Reference 326316
| Land registry surface area | 635 m² |
| Main building floor area | 396 m² |
| Number of bedrooms | 4 |
French Energy Performance Diagnosis
NB: The above information is not only the result of our visit to the property; it is also based on information provided by the current owner. It is by no means comprehensive or strictly accurate especially where surface areas and construction dates are concerned. We cannot, therefore, be held liable for any misrepresentation.

