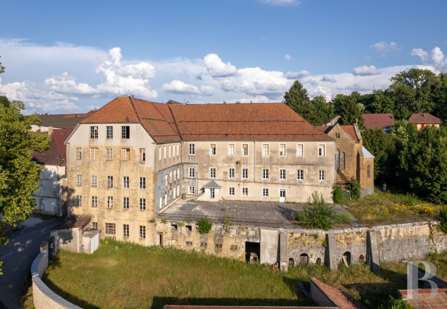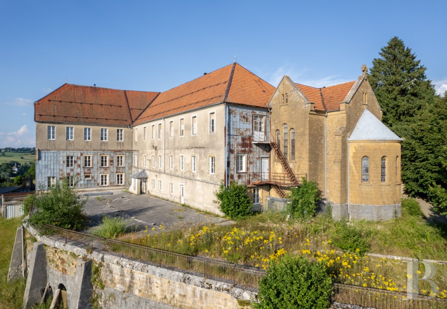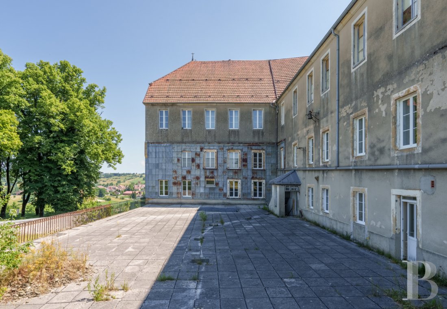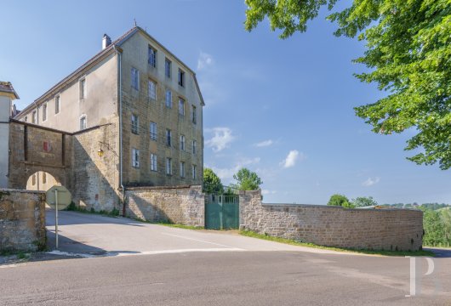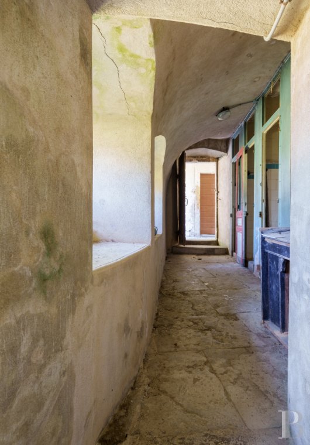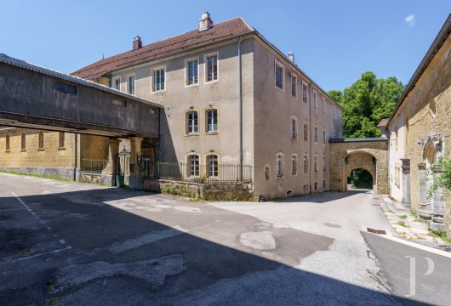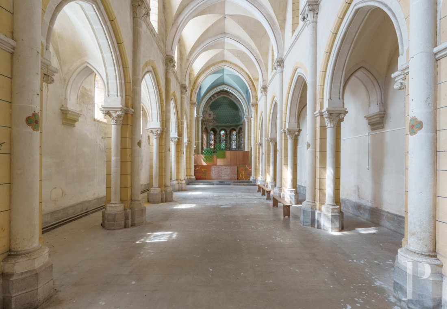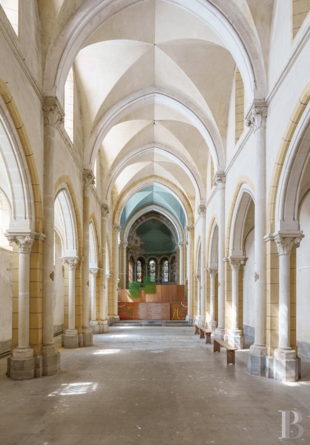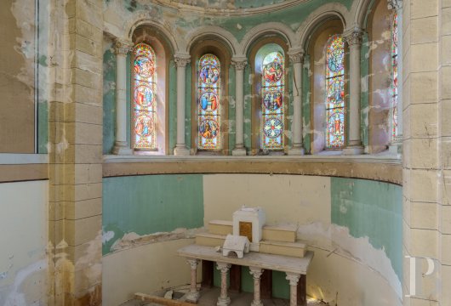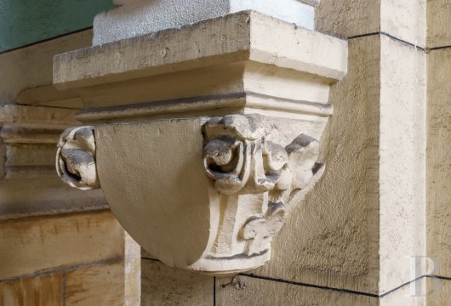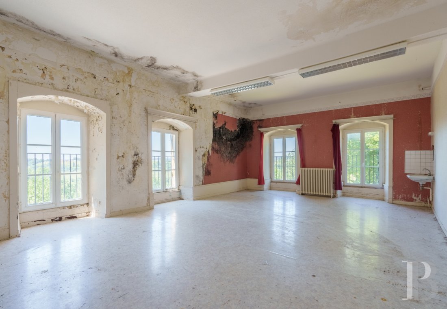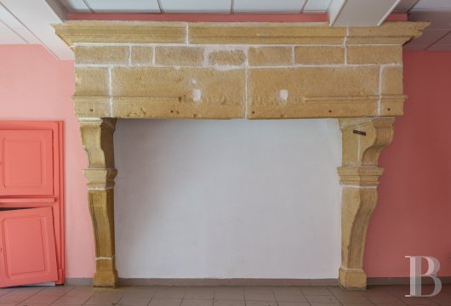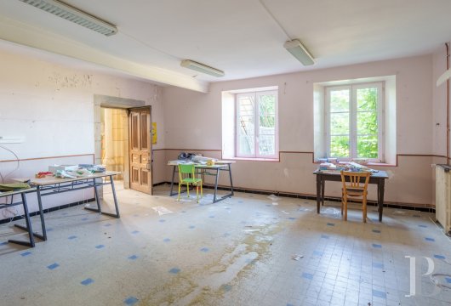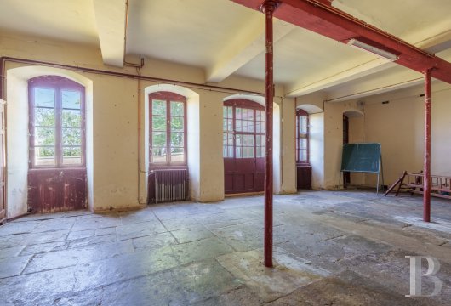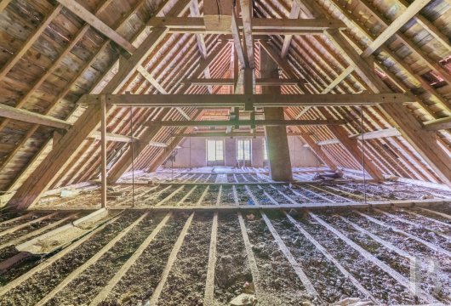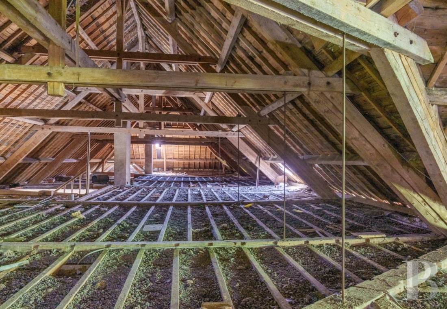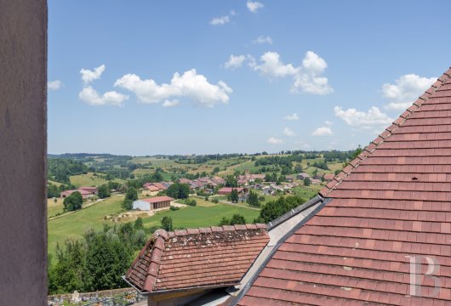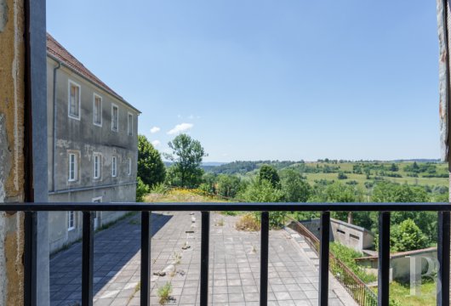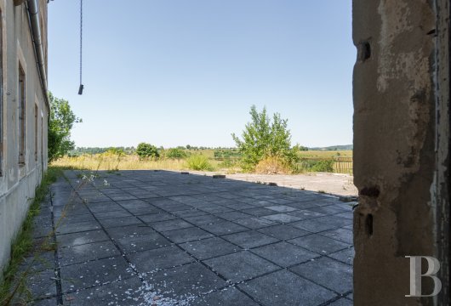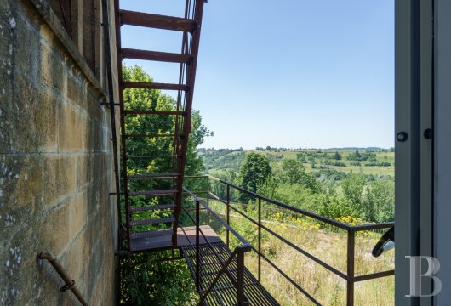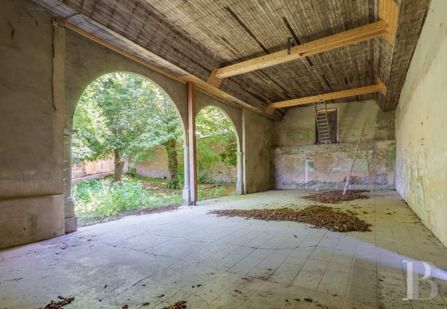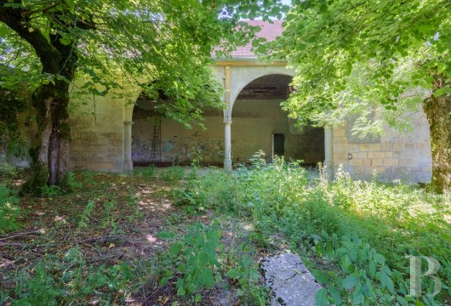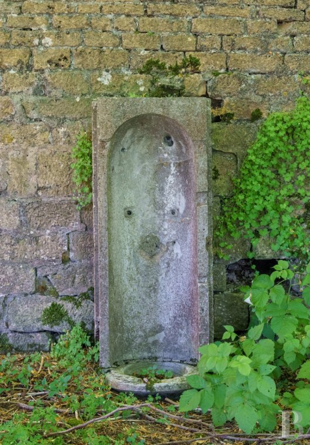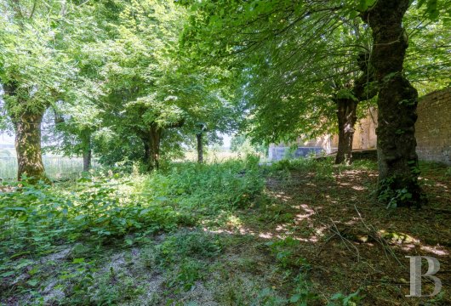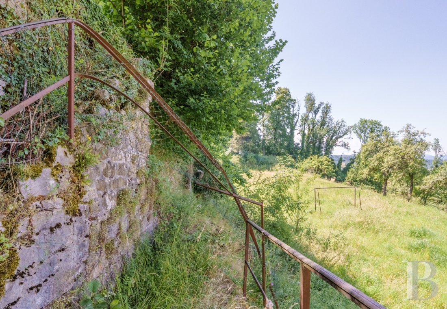of buildings to restore and surrounded by grounds of more than 1.5 hectares, on the Plateau of Champagnole, in the Jura region

Location
Abutting the foothills of the Haut-Jura Natural Park, at nearly 800 metres in altitude, the former minor seminary of Nozeroy is a vestige of the educational and religious fervour that swept the region in the 19th century. From the terrace of the main building, there are breath-taking views of the pastureland below and the forests that blanket the far-off ridges, while Nozeroy, a medieval village with 500 inhabitants and recognised as one of the “Prettiest villages in Franche-Comté”, is located 15 minutes from the high-speed rail station in Frasne, which provides service to Paris in two hours and 50 minutes, Lausanne in 56 minutes and Dijon in one hour and 16 minutes. In addition, the A39 motorway, 41 minutes away from Nozeroy, makes it possible to reach Paris in four hours and 50 minutes, Lyon in two hours and 25 minutes and Dijon in 1.5 hours, whereas Geneva and Lausanne are one hour and 50 minutes and one hour and 20 minutes away, respectively, by motor vehicle.
In terms of tourism, the Rousses ski resort is 58 minutes away, the Lake of Chalain is 34 minutes away, the Hérisson waterfalls are 45 minutes away and the charming villages of Château-Chalon and Baume-les-Messieurs are 38 and 41 minutes away, respectively.
Featuring many cultural activities based on its glorious past, which dates back to its founding in 1264 by Jean de Chalon, a member of a powerful and noble Burgundy family, Nozeroy hosts the famous medieval “Storming of the Ramparts” festival, a reminder of this splendid era, which takes place on the last Sunday in July, as well as a large flea market on the first Saturday in August. Attracting many visitors, the village also hosts a number of concerts and other cultural events that inject life into this small hamlet throughout the year.
Description
Featuring multiple rows of symmetrical rectilinear or low-arched windows, which cadence its exteriors and provide views of its immense flagstone courtyard – supported by stone retaining walls and surrounded with old metal fencing – the grounds below as well as the distant neighbouring dwellings, in the background, a small bell tower and an adjacent chapel recall the premises’ initial vocation. With three floors over a basement level and topped with an immense attic, the main building primarily faces east and west and enjoys completely unobstructed views of the setting sun.
As for the chapel, built in 1875, it abuts the main building, boasts a floor area of approximately 325 m² and features the classical characteristics of churches from the 19th century with an ashlar stone exterior, arched windows and an interlocking tile gable roof – except over the choir, which is crowned with a zinc semi-conical roof.
Located on the slope of a former oppidum, which preceded the founding of Nozeroy, the property’s immense grounds, planted with lawn and trees and surrounding the minor seminary’s buildings, are naturally inclined and organised into a succession of different terraced levels, while, the property, on the outskirts of the village, still radiates a majestic presence and promises a full renaissance once extensive interior and exterior renovations have been carried out.
The Main Building
Its architecture, typical of the 19th century and large-capacity constructions dedicated to the education and housing of students, is characterised more by its structure than its ornamentation, limited primarily to its window/door surrounds, lighter in colour than the neighbouring plaster, and a moulded cornice around the base of the roof, itself decorated with roof finials topped with zinc crosses. Understated in appearance, it stands out thanks to its massive heft, extensive floor area, of more than 2,500 m², the inherent potential of its volumes and panoramic views of the surrounding countryside.
The ground floor
Like the L-shaped building’s two upper floors, the ground floor extends over approximately 860 m² and is accessible via the front door, which gives on to an entrance hall that communicates, on the left, with a flagstone-floor hallway. The latter provides access to a large flagstone terrace as well as classrooms on either side, which also give on to this immense exterior space. As for the entrance hall, on the right, it opens on to a large dining room with a massive stone fireplace, which communicates, in the back and to the left, with a kitchen followed by a utility room.
In addition, two stone staircases descend to the building’s basement, where the cellars are located, while this same wing also includes a vast room that was once used as a refectory, before it was turned into a classroom, which also gives on to the terrace and provides views of the horizon. Back in the wing abutting the chapel, two large classrooms, separated by a lavatory, create an immense, convertible space that also looks out on to the flagstone terrace and enjoys panoramic views of the valley. Last, but not least, the entrance hall provides access to an office, the latter of which communicates, via a door on the left, with the chapel, while, parallel to the flagstone hallway, a staircase ascends to the first floor.
The first floor
With the same size floor area as the previous level, the first floor, in the shape of an L, provides access, on the left, to two classrooms, two offices, two storage areas and a lavatory, while, on the right side, a large room, once a computer room, extended by a lavatory, communicates with the other side of the L-shaped floor with a hallway that leads to two rooms on the left followed by an immense former classroom with a breath-taking corner view of the exterior. As for the right side of the hallway, there are four adjacent bedrooms followed by a shared bathroom, which could be transformed into separate flats with unobstructed views of the valley below and forests along the horizon.
The second floor
The staircase that ascends to the last inhabitable level, with a floor area identical to the lower ones, opens on to a large room, which provides access, on the left, to the former girls’ dormitory, an immense space with spectacular views. Extending over almost the entire wing and communicating, in the back, with a metal emergency staircase located on the building’s exterior, in addition, in the back and to the right, just before the door to the emergency staircase, is a large shower room-lavatory, which was once reserved for this dormitory’s female boarders.
As for the large room right off the staircase, it also provides access to the right side of the building and the boys’ immense dormitory, which enjoys plunging views of the surrounding verdant environment through its many windows, as well as three rooms that were once used as the monitors’ bedrooms and lastly, on the right, a large bathroom for the former boarders.
The attic
Adjacent to the staircase that provides access to the two lower floors, a wooden staircase ascends to the attic level. Extending over a contiguous floor area of approximately 860 m², the L-shaped attic space is topped with excellently preserved wooden rafters, quite impressive thanks to their scale and the intricacy of their many wooden components, while this space makes it possible to easily repair the roof if necessary.
The basement
Vaulted stone cellars, extending over a large portion of the basement level, are made up of many spaces and nooks, including an immense furnace room in which very large tanks supply the fuel for the building's oil-fired central heating system, while a vast and sunny classroom looks out on to a grassy area below the main building, accessible via a side gate and easily transformable into a car park. In addition, several low buildings, most likely former pigsties, which could be converted into another use, are also located on this level.
The Deconsecrated Chapel
Featuring a huge nave with slender gothic lines and cadenced by a series of ribbed arcades supported by solid two-toned stone columns, it is bathed in sunlight thanks to its high arched windows, which create a sparkling mosaic of light on its cement floor, while the patina of its walls bears witness to a long dormancy. In addition, above the entrance, a triforium decorated with a blind arcade and topped with a statue, subtly recalls the premises’ original vocation, whereas, within the choir’s semi-circular apse, a series of five tall stained glass windows, separated by thin columns with ornate capitals, depict hallowed scenes and provide a soft light that illuminates its almond-green walls, the paint of which has started to flake over time.
Lastly, under its celestial vault scattered with gold stars, a stone and marble altar, stripped of all ornamentation, still exudes a dignified air, while the whole, immersed in silence and remembrance, makes it possible to picture its former splendour, as well as a future reconversion of this place of prayer once it has been fully restored.
The Grounds
Spreading out over approximately 1.4 hectares and accessible from the left side of the flagstone terrace, they extend to the west and south of the buildings. Enclosed by stone walls (except for its lower section, which runs alongside the road leading to the village), they are planted with mostly deciduous trees in the front, which provide a cool and shady space in the summer months, while a gate giving on to the street makes it possible for a car or a lorry to access this area for the purpose of future renovations. In addition, past the trees, an immense old stone building, open on one side, could easily become a covered garage or a play area once again, whereas, beyond this building, the verdant grounds extend all the way to a curtain of tall trees and, below, to the road that ascends towards the village.
Our opinion
The minor seminary of Nozeroy, with its immense building and landscaped grounds, designed with the same aesthetics as the neighbouring medieval village, represents an ideal place for creating a series of accommodations for cross-border workers, given its proximity to Switzerland, a residence for wealthy seniors or even an exhibition space for a foundation’s artworks. Moreover, this one-of-a-kind and majestic space, located only five kilometres from the Paris-Lausanne motorway and the main road to many of Switzerland’s most well-known ski resorts, would also be a perfect setting for a luxury hotel, once it has been restored to its former lustre again, thanks to its understated elegance and incredibly verdant setting. Not only accessible from Nozeroy in 5 minutes on foot, which includes all essential shops for daily life, in addition, Champagnole, the closest major town, is only 15 minutes away by car.
Reference 284788
| Land registry surface area | 1 ha 56 a 78 ca |
| Main building floor area | 2580 m² |
| Outbuildings floor area | 406 m² |
NB: The above information is not only the result of our visit to the property; it is also based on information provided by the current owner. It is by no means comprehensive or strictly accurate especially where surface areas and construction dates are concerned. We cannot, therefore, be held liable for any misrepresentation.

