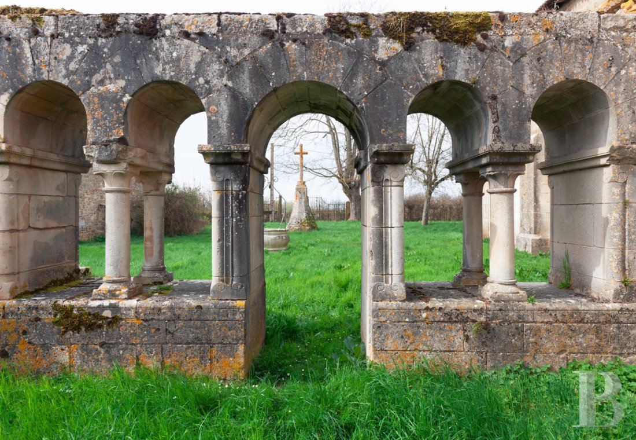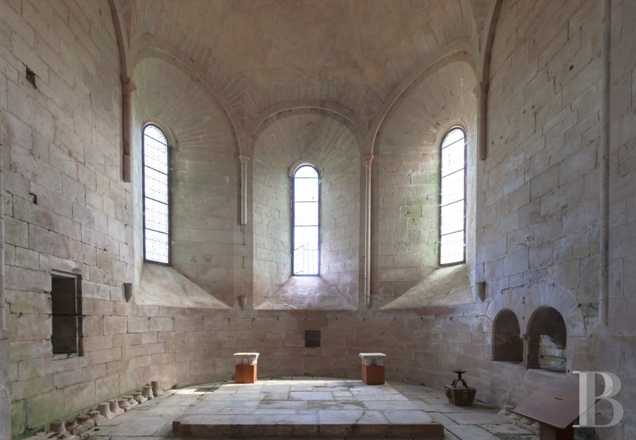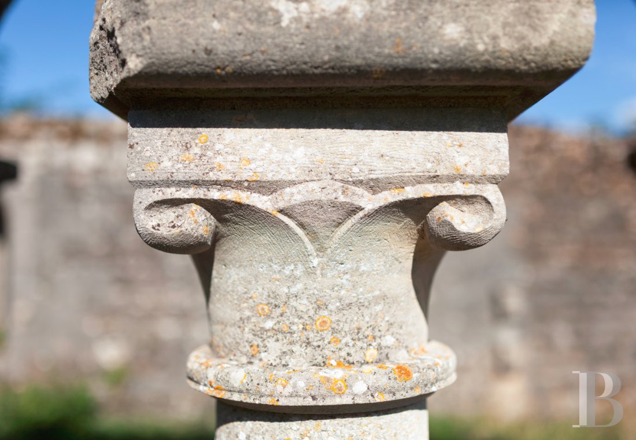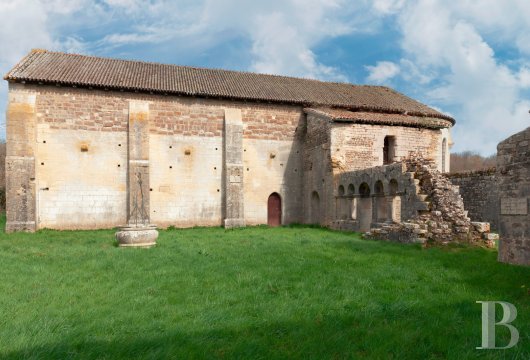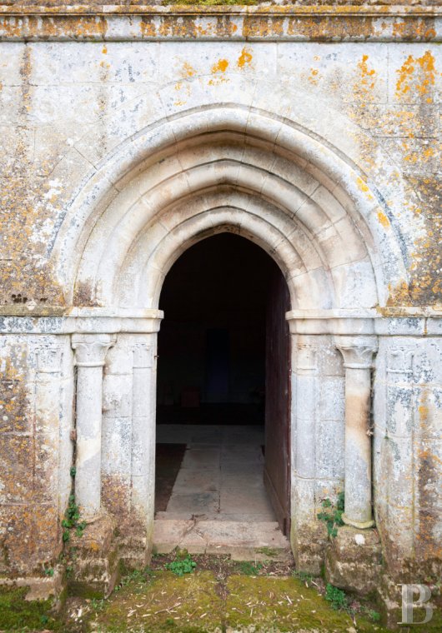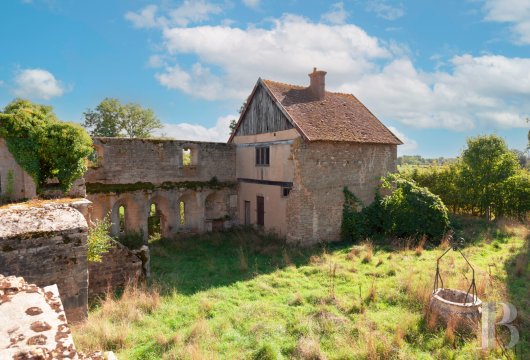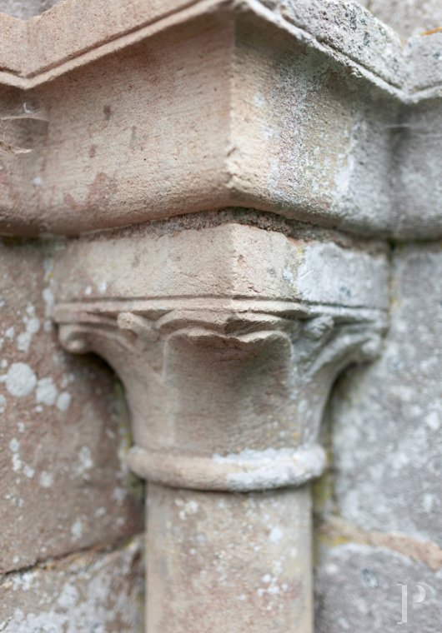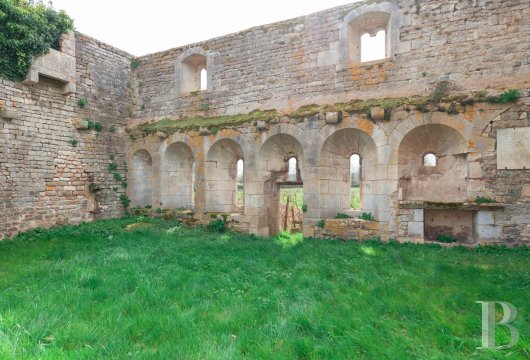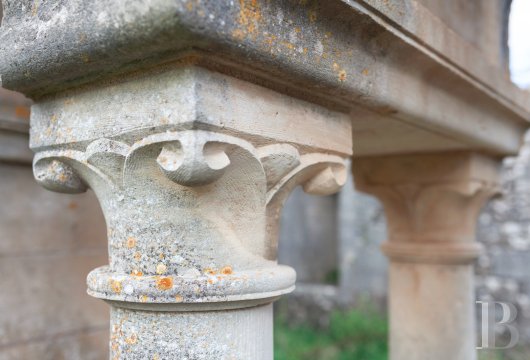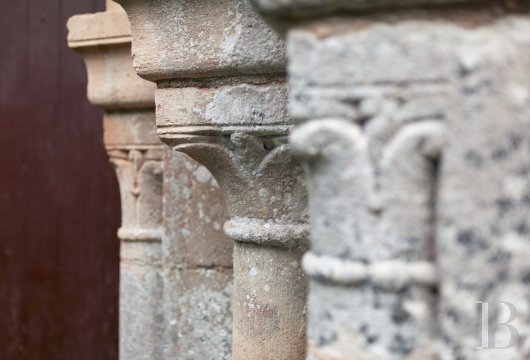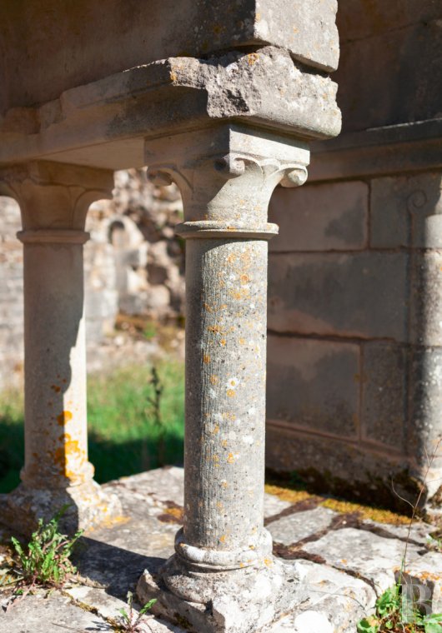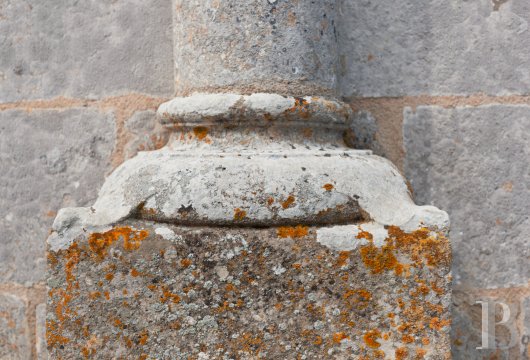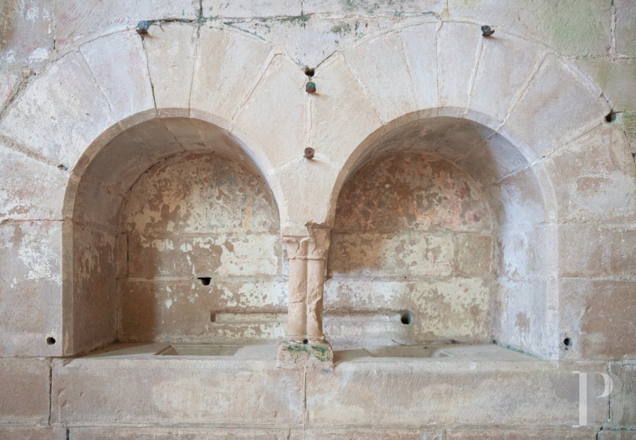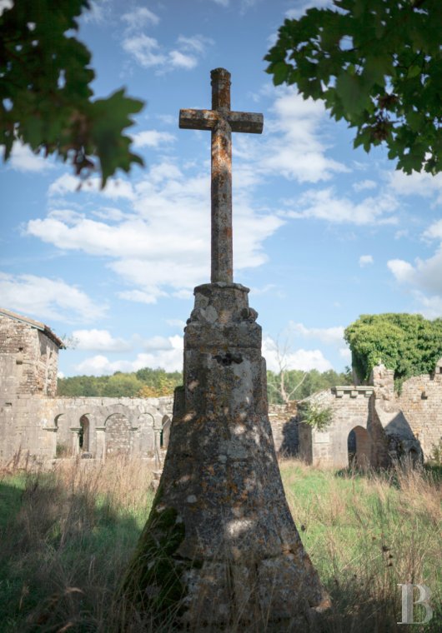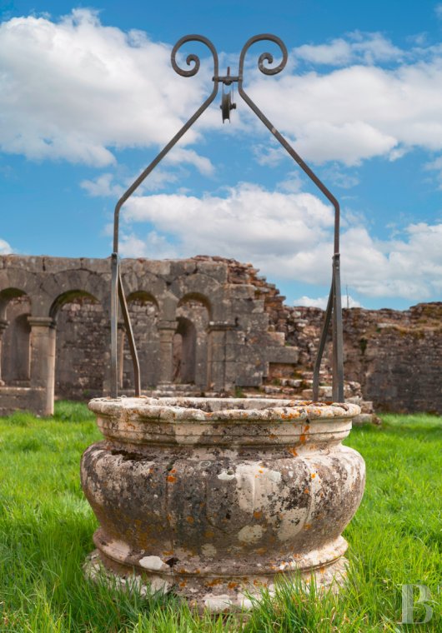Location
The property is tucked away in France’s Yonne department, in the heart of the spectacular Morvan hills and the beautiful natural region around the town of Avallon. This former Romanesque monastery is now a cultural venue. It is set back from a little village and offers clear views of the Morvan countryside with its wooded hills, fields and pastureland. You can easily reach the property from the A6 motorway, which has a slip road just eight minutes away. You can get to Paris in 2 hours and 15 minutes, the town of Auxerre in 50 minutes and the city of Dijon in 1 hour and 10 minutes. You can find shops and amenities in Avallon, a medieval town steeped in history. Avallon is only 10 minutes away. The town offers a wealth of built heritage with its ramparts, towers, gardens, half-timbered dwellings and quaint alleys.
Description
The church
Two separate entrance doors lead into the church. One was for the monks and the other was for the congregation. The first one, a pointed arch without ornamentation, is plain in style. The second one is less austere, with a more elaborate arch, small columns and crocket capitals. The interior is pared down in style. There is a barrel-vaulted nave and an apsidal chevet beneath a half-dome, bathed in natural light from three windows. In the chancel, there is a built-in cupboard that was used to store liturgical objects. There is also a remarkable double piscina framed within semicircular arcs. It has been well preserved and was used for liturgical ablutions. Along the walls, there are remains of plastering with polychromatic traces that can still be seen.
The former refectory and caretaker’s house
This building once had two levels: a refectory on the ground floor, possibly with a dormitory upstairs. Six semicircular-arched windows set in flared recesses remain today, a seventh one having been walled up. One of them has been enlarged to create a doorway. Along the eastern wall are the remains of fireplaces. There are four upstairs windows, three of them having originally been twin windows. The dwelling has been partly built into the former refectory and is closed with a brick gable wall on the east side. The entrance door leads to a space with a brick fireplace, then to a second room with a barrel-vaulted ceiling. Upstairs, there is a first room with a fireplace. A smaller room with a barrel-vaulted ceiling adjoins it.
Our opinion
It is rare to have the chance to preserve, showcase and pass on such a gem of built heritage. This monument, which dates back to the 13th century, has been recognised for its historical and artistic interest since 1905. Careful attention ensured that it was preserved throughout the 20th century. Its outstanding acoustics have been put to good use and it has hosted many events. The property’s closeness to Avallon, a town that draws many visitors in the region, is a precious asset too. Having fallen into disuse over the centuries then rescued and restored, this former priory is now seeking a new purpose with respect for its rich past.
Reference 443724
| Land registry surface area | 1945 m² |
| Main building floor area | 250 m² |
NB: The above information is not only the result of our visit to the property; it is also based on information provided by the current owner. It is by no means comprehensive or strictly accurate especially where surface areas and construction dates are concerned. We cannot, therefore, be held liable for any misrepresentation.


