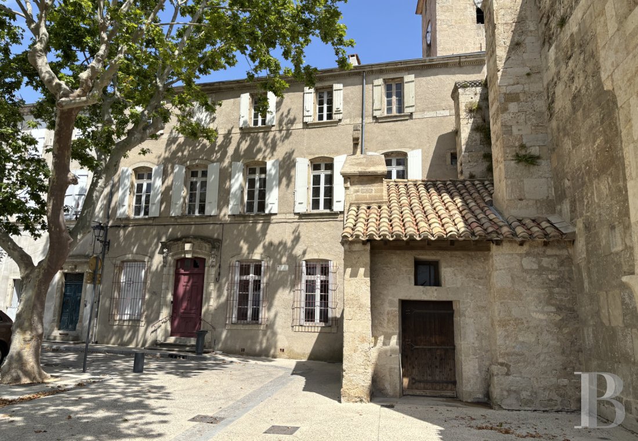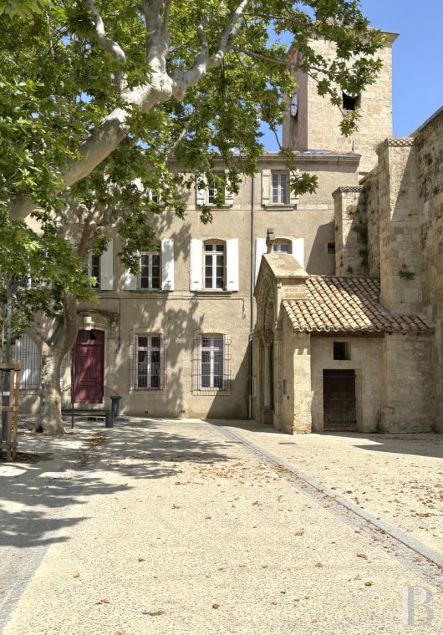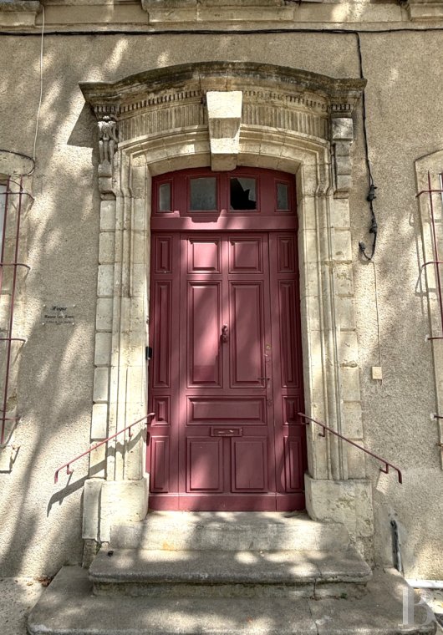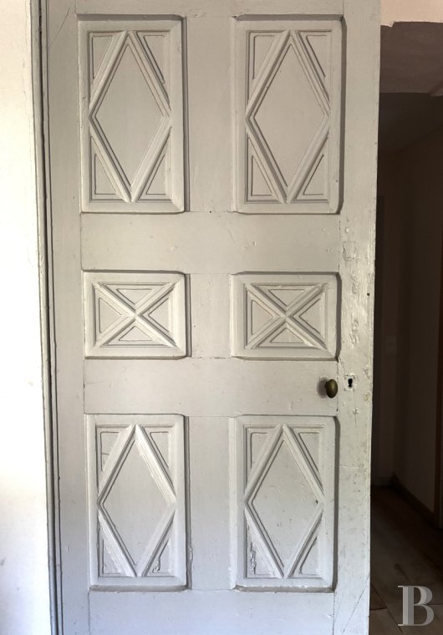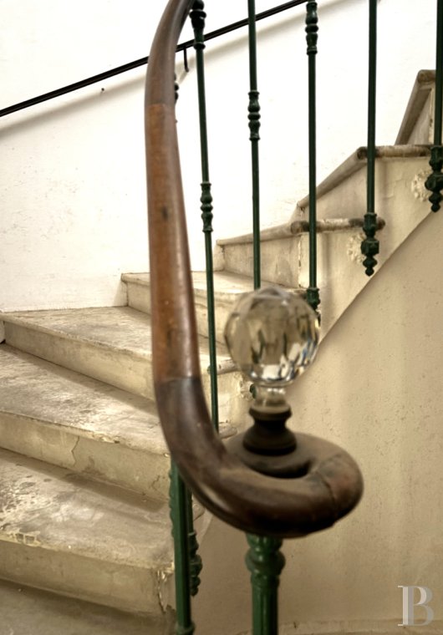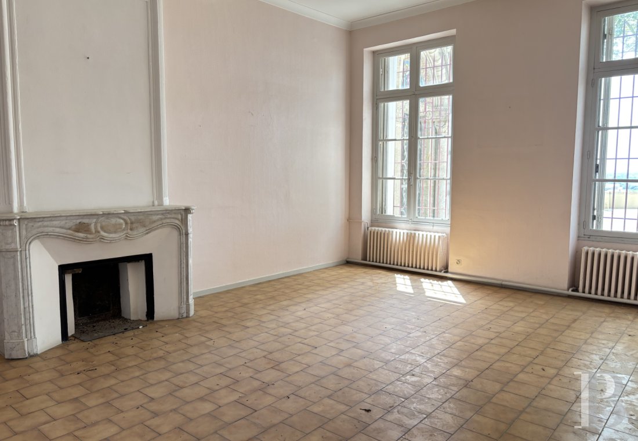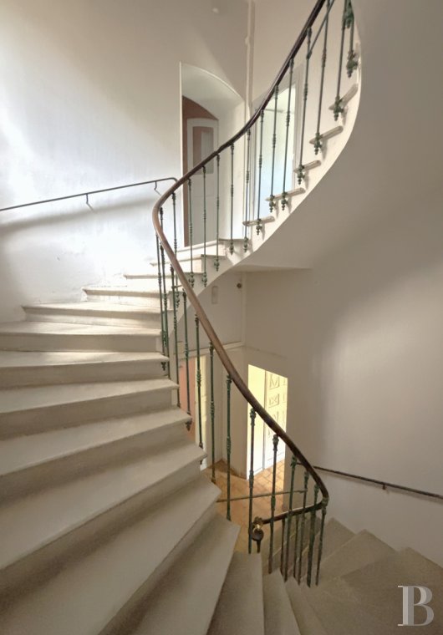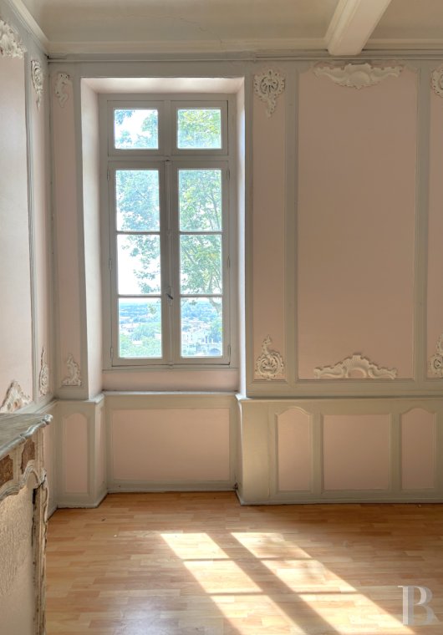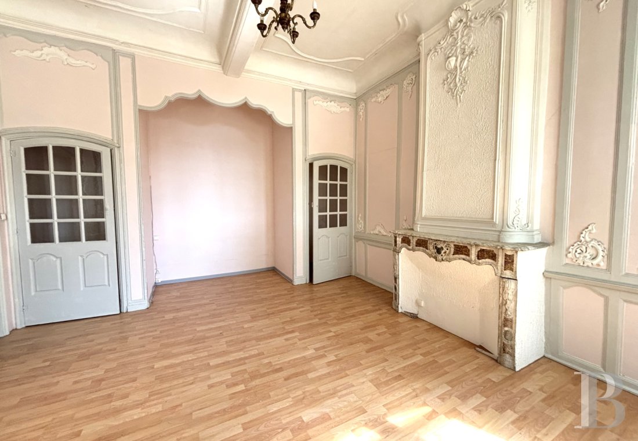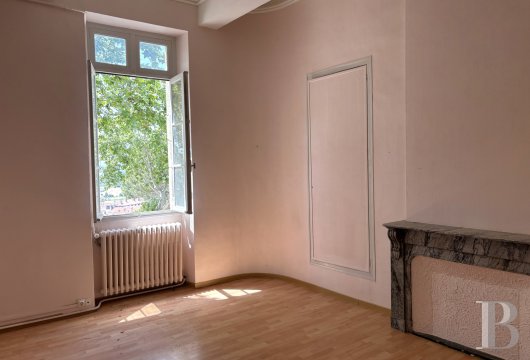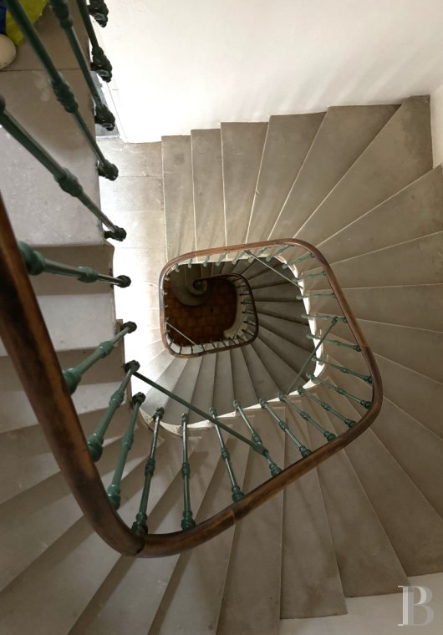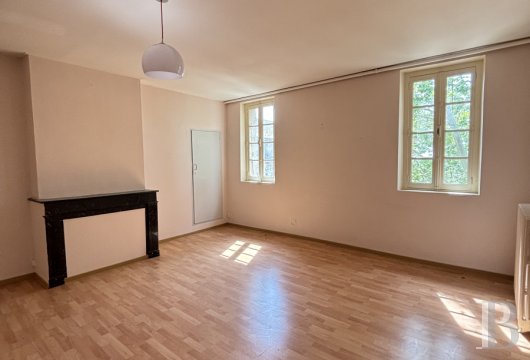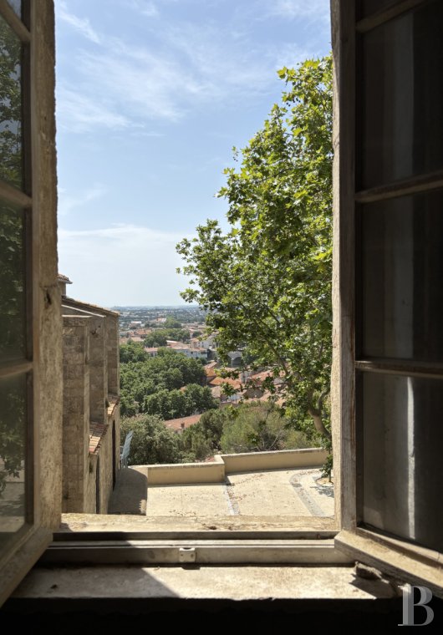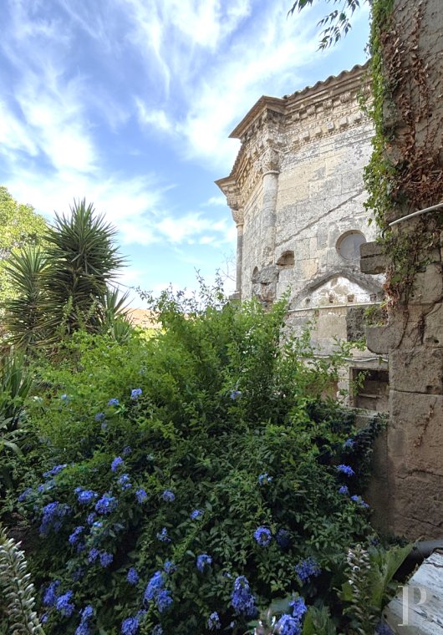Location
The city is located on the Mediterranean edge of the Occitanie region and south of the Héraut area, on a promontory that is one of the last foothills of the Massif Central, overlooking the banks of the River Orb, the Canal du Midi and vineyards that once were among the greatest in the world. The Mediterranean Sea is 12 kilometres away, while the Haut-Languedoc mountains are 50 kilometres away.
Béziers is a hub for transport routes: in addition to the waterways of the River Orb and Canal du Midi, it is located at the crossroads of two motorways, namely the A9 between the Rhône Valley and Spain as well as the A75 through the Massif Central. By road, Béziers is 181 kilometres from Toulouse, 72 km from Montpeillier and 232 kilometres from Marseille. It is near to four airports: Béziers-Cap d’Agde, Montpellier 40 minutes away, Carcassonne and Perpignan, less than 1 hour away. It also has a high-speed TGV station on the Paris-Montpellier-Perpignan railway.
Description
The residence is opposite a large esplanade on which plane trees provide shade, in a dominant position with uninterrupted views of the lower parts of the city, the Orb Valley and the Pyrenees on the horizon.
The façade of this three-storey building, standing next to the entrance to the church, is rendered and has four low-arched openings containing a door as well as three windows on the ground floor, all made of wood, five windows on the first floor and the same number on the second floor, on which they are smaller and can be found in rectangular openings. The panelled, painted, wooden door with a fanlight window is surrounded by a moulded door frame and is topped by an entablature with a central key stone, all of which are ribbed or sculpted. It can be reached by three stone steps and has a painted metal guard-rail on either side. All the windows on the top two storeys are fitted with white-painted wooden shutters, while those on the ground floor are protected by metal railings. Light streams into the edifice’s rooms thanks to its west-facing aspect and many windows. Lastly, as is customary in the region, the roof is made of half-round tiles, which is underlined by a denticulated cornice, echoed in more sober fashion by two belt courses on the lower levels.
The former presbytery
The ground floor
This level can be reached directly from street level via three steps. The entrance door opens into a central hall which leads on each side to two large, west-facing lounges with sculpted marble fireplaces. They are followed by a kitchen to the left with a window overlooking a neighbouring garden. The floors are mainly paved with glazed sandstone tiles. There are two lavatories on this level. To the right, a corridor leads to the tree-lined, partially cemented courtyard, which, to the rear of the residence, is adjacent to the church. The trees provide welcome shade for this modest outside space.
From the stairwell, a door under the staircase leads to the two cellars, both of which have rammed earth floors.
Lastly, to the rear of the entrance hall, a hallway leads to a right-angled, spiral staircase with a wrought iron balustrade leading to the two upper floors.
The first floor
The landing on the second level opens onto a vast hallway leading to three bedrooms with marble fireplaces, three shower rooms with lavatories and a bathroom. The flooring on this level alternates between laminate flooring for two bedrooms and linoleum for a shower room and the bathroom. In the master bedroom, the moulding, stucco, wood panelling and two wardrobes framing an alcove have been preserved. In the last bedroom, which faces south, as well as in the adjacent shower room, the flooring is paved with red terracotta tiles.
Light genuinely pours into the various rooms from outside thanks to the tall, large-paned windows with glazed fanlights overlooking the tree-lined esplanade. There is a third lavatory on the landing, boasting an antique hand-washbasin made of Occitanie red marble.
The second floor
The last level can be reached via the staircase and possesses a similar layout to the storey below. To the right, the hallway leads to an east-facing room used as an office. Opposite, two vast bedrooms can be found either side of a shower room with a lavatory. Each bedroom boasts views of the Orb Valley. The flooring on this level is made up of terracotta tiles, linoleum or laminate flooring. Indeed, it is likely that under the linoleum and laminate flooring there are period tiles.
Lastly, to the left of the landing, at the end of the corridor, two rooms used respectively as an annex and loft are still in their original state.
The courtyard
The approximately 25 m², cemented and tree-lined courtyard stands between the presbytery and the church’s radiating chapel, allowing occupants to enjoy fresh air. It is adjacent to the vestry’s garden, where a variety of Mediterranean plant types provides a touch of greenery and coolness in the summer. Consequently, the courtyard can be used for al fresco dining and relaxing.
Our opinion
This residence was rearranged in the 18th and 19th centuries but still boasts many of its period decorative features. It is an authentic southern French presbytery, made of rendered stone and traditional roof tiles in a place brimming with history and spirituality. The warm and bright edifice stands in front of an esplanade dotted with plane trees, past which there is an uninterrupted view of the lower parts of the city and the Orb Valley. The property is located only a few kilometres from popular beaches on the Mediterranean coast and could become a family holiday home once some renovation work has been carried out. Indeed, the future occupants will need to perform some restoration work to return the edifice to its former glory, bring the best out of its rational layout and generous volumes, while allowing the residents to enjoy living there to the full.
Reference 530052
| Land registry surface area | 128 m² |
| Main building floor area | 325 m² |
French Energy Performance Diagnosis
NB: The above information is not only the result of our visit to the property; it is also based on information provided by the current owner. It is by no means comprehensive or strictly accurate especially where surface areas and construction dates are concerned. We cannot, therefore, be held liable for any misrepresentation.


