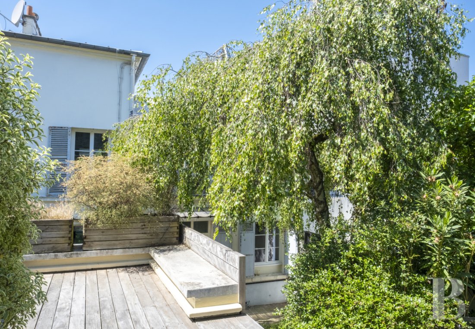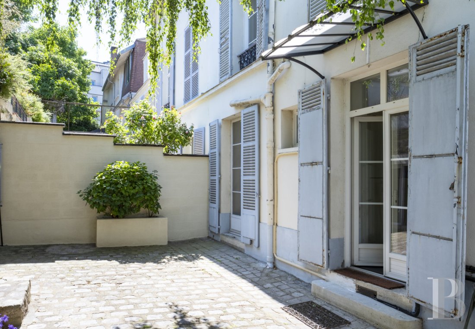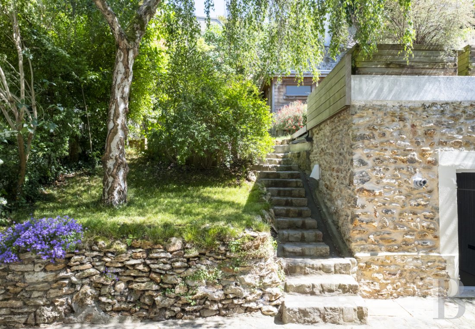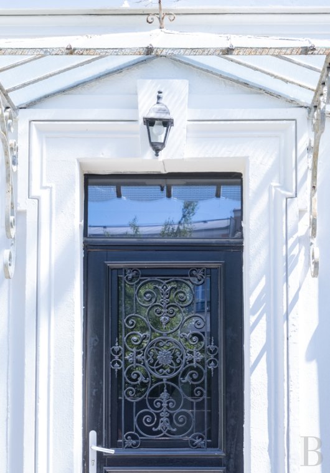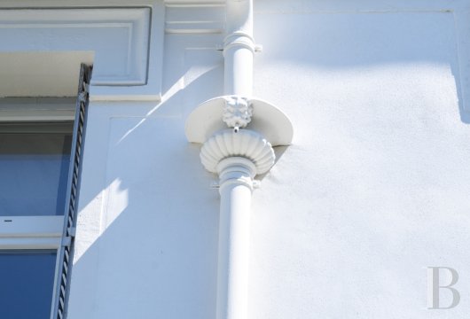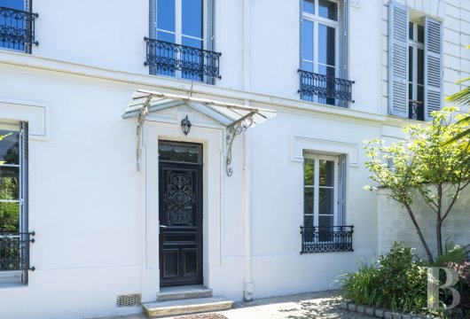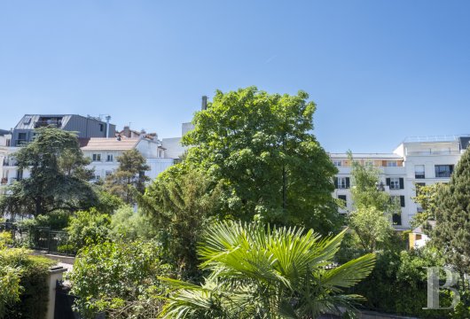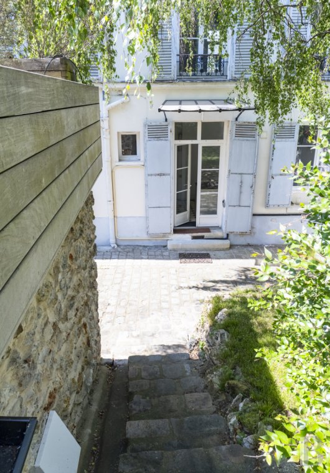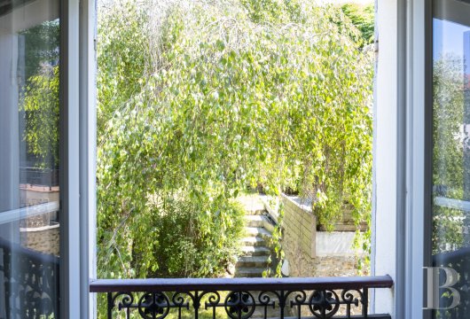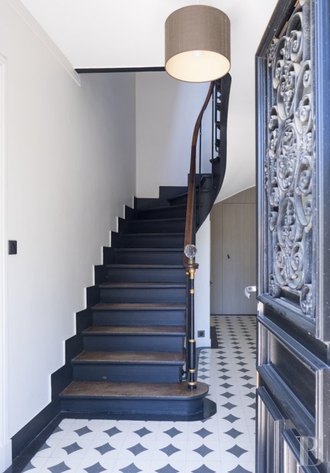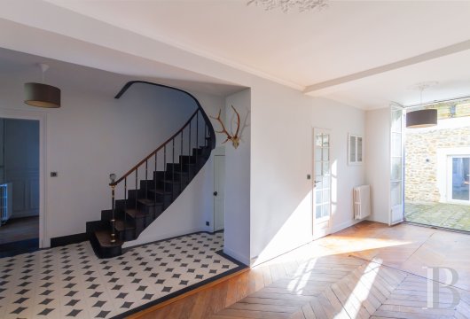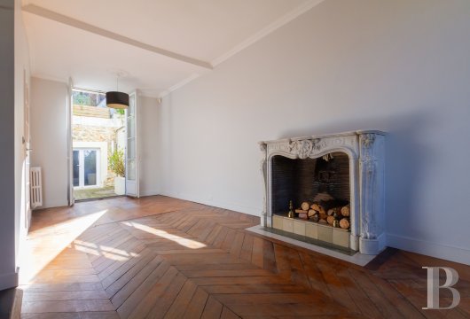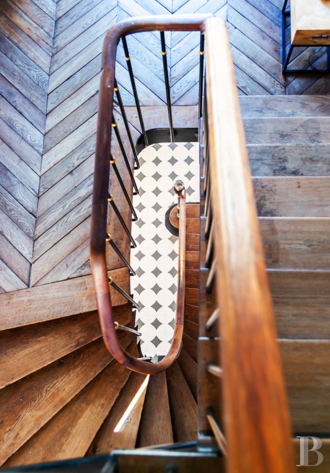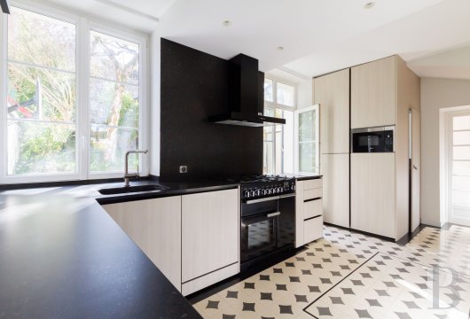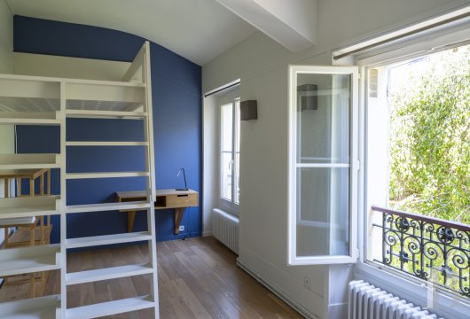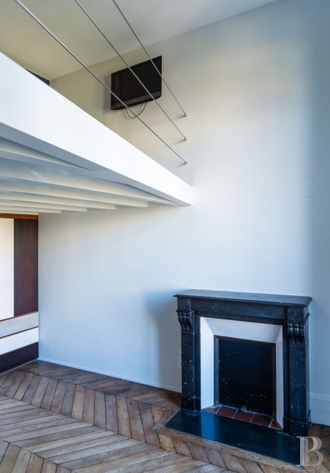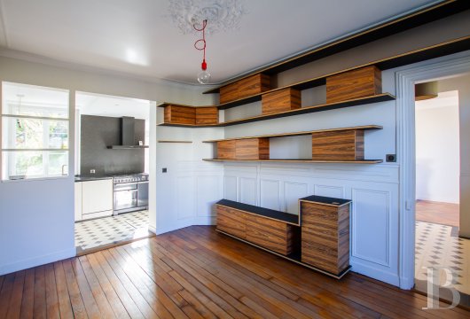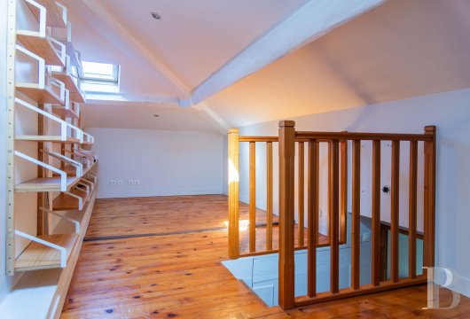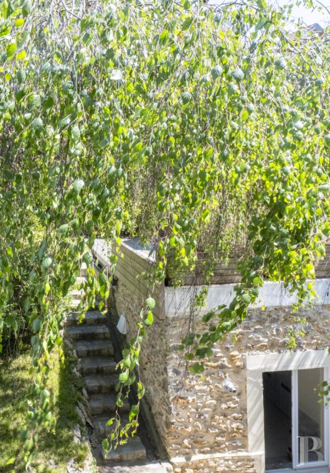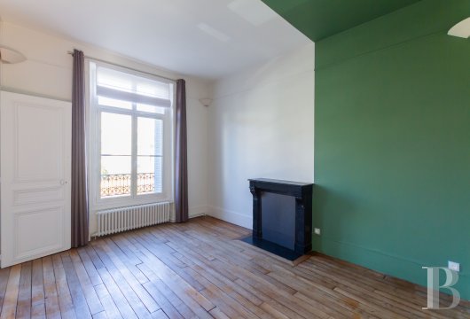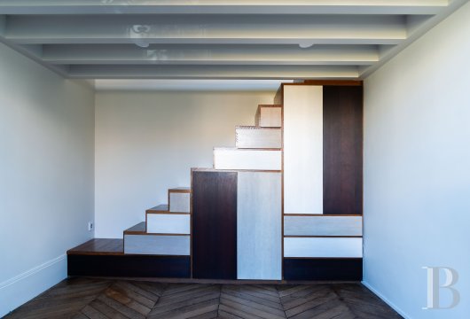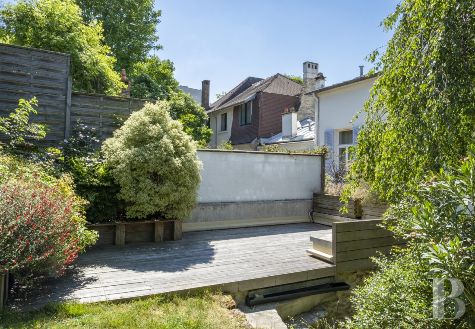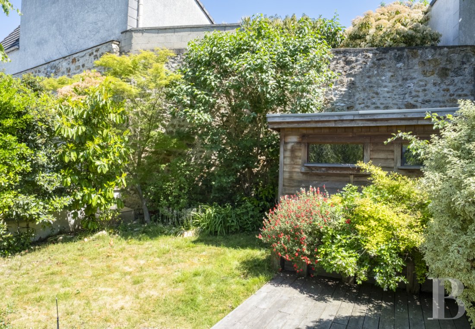Location
Clamart is a fantastic place to live. The Maison Blanche park is a great place for children to play and a popular walking area for people of all ages. Its surroundings, which look like a miniature Montsouris, imagined in the 1830s with its lake and various species of majestic trees, are home to many old houses which are full of character, making the district one of the most pleasant and sought-after in the commune. The property is just a short walk from the shops and pedestrianised street in the city centre. The local schools, from nursery school to secondary school, are of a high standard. Clamart station, from which it takes 7 minutes to get to Montparnasse, is less than 10 minutes away by bus or bicycle, and metro line 15 will soon have a station nearby. There are also two bus routes between Issyles-Moulineaux and Porte de Saint-Cloud, and between metro line 13 and Porte de Vanves.
Description
The house
Originally a vast residence set in 6 hectares of parkland, the "Maison Blanche" has a long history, with the first known bill of sale dating back to 1650. Among other things, it was the summer residence of the Marquise de Lambert, a friend of Montesquieu and Marivaux, and belonged to Marie Brignole Sale de Ferrari, Duchess of Galliera. A key figure in the history of Clamart, this 19th-century philanthropist, who at the time was the richest person in Europe, acquired the property to oversee the construction of three remarkable architectural complexes in Clamart: the Maison Ferrari – originally a retirement home for domestic servants and now a retirement home run by the Order of Malta – and, in Meudon, the Saint-Philippe orphanage and the Saint-Paul retirement home, which have since become an "educational village" under the auspices of the Apprentis d'Auteuil. It was from 1895 onwards that the "Maison blanche" was considerably remodelled as a result of the real estate projects of the entrepreneurs Georges Huguet, Louis Guespin, Louis Dupont and Martial Grandchamp, who opened up the streets that today bear their names and built many of the bourgeois houses that give the district its identity. After being occupied for a time by the Huguet couple, the vast residence – already deprived of one of its wings by the opening of Rue Georges Huguet – was subsequently divided into several separate houses, including this one.
The ground floor
Beyond the electric gate, the house is preceded by a paved courtyard with space for a car. The entrance is on the same level, through a solid wooden door with a glazed fanlight topped by an antique canopy. The entrance hall, whose floor has been renovated in the style of traditional cement tiles, opens onto a lounge on the left and a dining room on the right. The purposes of the two rooms could be reversed. The first features a Prussian stove painted black, preceded by a red marble hearth floor. The second features a Louis XV style white marble mantel adorned with three shells. The dining room has solid oak parquet flooring in a Versailles pattern and the living room has straight strip parquet flooring. Mouldings and rosettes decorate the ceilings. Architect and designer Marco Mencacci – who gave the project the evocative name of "The Loop" – designed the circulation between the spaces in a circular fashion, linking the kitchen and the entrance hall so that the latter is at the heart of the living areas. The living room and dining room are connected by their staircase-side windows, and also by the kitchen, a convivial space facing the garden, which has been fitted out with quality materials and an elegant cooking hob. A motorised trap door provides access to a basement measuring around 20 m², which is used as a cellar and laundry room. Between the kitchen and living room, a separate toilet is tucked away behind a discreet door.
The first floor
Opposite the entrance door, the solid oak spiral staircase, with its black-accented risers and crystal ball banister, leads to the first floor. A landing with original recesses adds to the character of the place. It provides access to three beautiful bedrooms with remarkable ceiling heights (from 3 m to 3.5 m). In two of them, the volume has been exploited to create a bespoke mezzanine. Two bedrooms overlook the grounds of the Maison Blanche, while the third overlooks the garden. The bathroom has a bath and a toilet. Antique parquet floors line the landing and the park-side bedrooms, while the garden-side bedroom has a contemporary parquet floor.
The attic
The staircase continues to the second floor, which is a former attic. It has been converted into an office lit by two roof dormer windows, but could easily be transformed into a bedroom or a games room.
The garden, study and lean-to
The kitchen and living room each open onto the paved courtyard before the garden. Overlooked on the left by a weeping birch, on the right it leads to an area built into the mound and surrounded by stone walls. An extra room, formerly used as an office and once a music studio, is an ideal place to work away from others, or to create or do DIY. To the left of this, a flight of steps leads to a terrace reminiscent of an eagle's nest or a roof terrace, at the end of which there is a wooden garden shed. The green space, planted with grass and shrubs, is a calm refuge for robins and tits.
Our opinion
In one of Clamart's most sought-after districts, a discreetly elegant house in very good condition, ideally situated opposite the Maison Blanche park. Everything about this property is conducive to feeling good: the abundant light it gets from its east-west aspect, the peace and quiet, the quality fixtures and fittings, the greenery, the proximity to the town centre and its pedestrianised street, the capital which is less than 30 minutes away and the high-quality schools nearby. A property where you just need to set down your suitcases and start living.
1 200 000 €
Fees at the Vendor’s expense
Reference 113492
| Land registry surface area | 262 m2 |
| Total floor area | 141 m2 |
| Number of rooms | 6 |
| Number of bedrooms | 3 |
| Possible number of bedrooms | 4 |
| Parking 1 | |
| Garden | |
| Yard |
French Energy Performance Diagnosis
NB: The above information is not only the result of our visit to the property; it is also based on information provided by the current owner. It is by no means comprehensive or strictly accurate especially where surface areas and construction dates are concerned. We cannot, therefore, be held liable for any misrepresentation.

