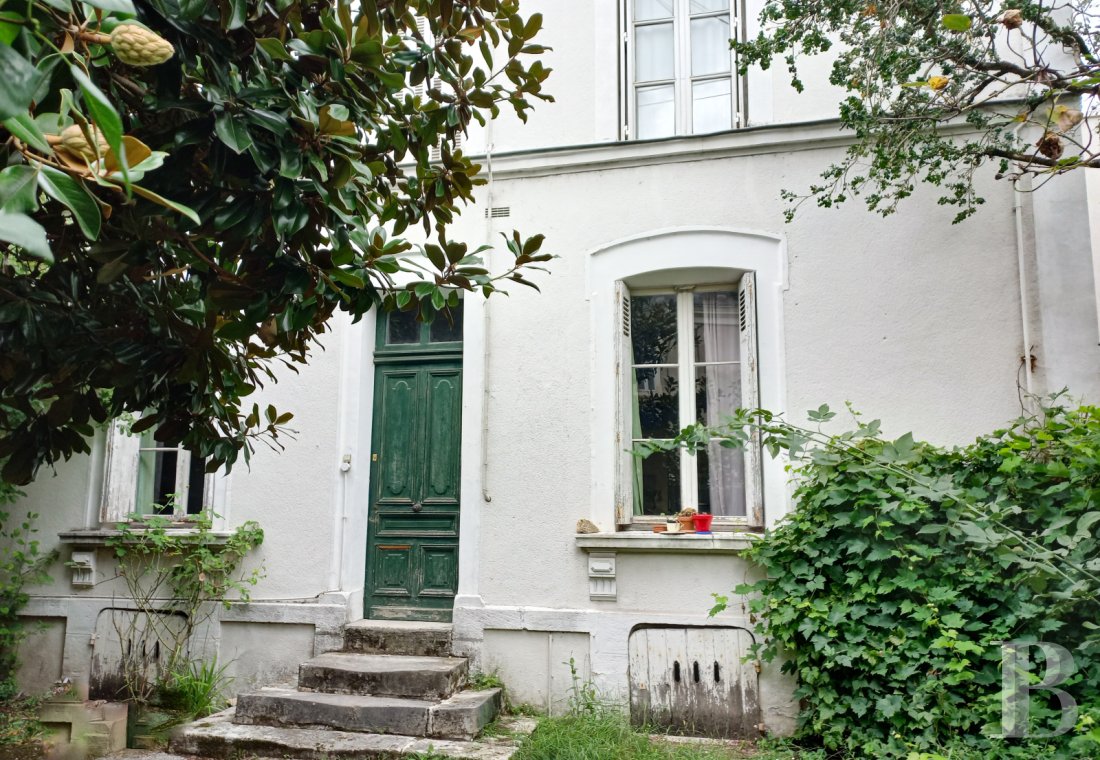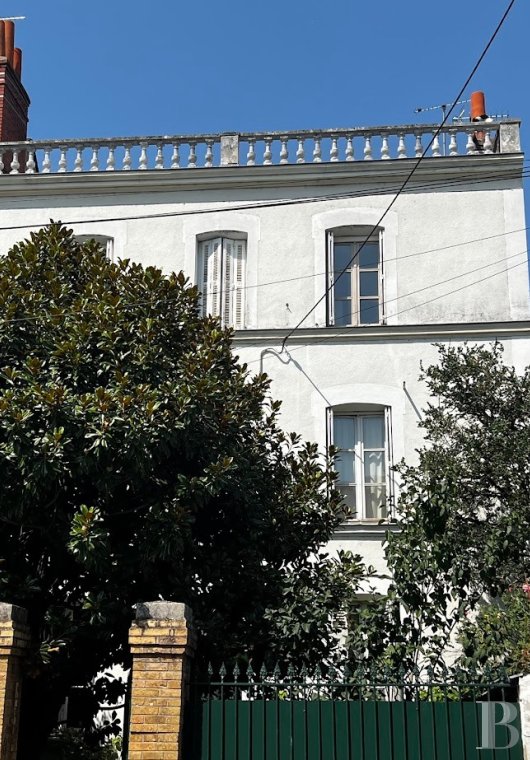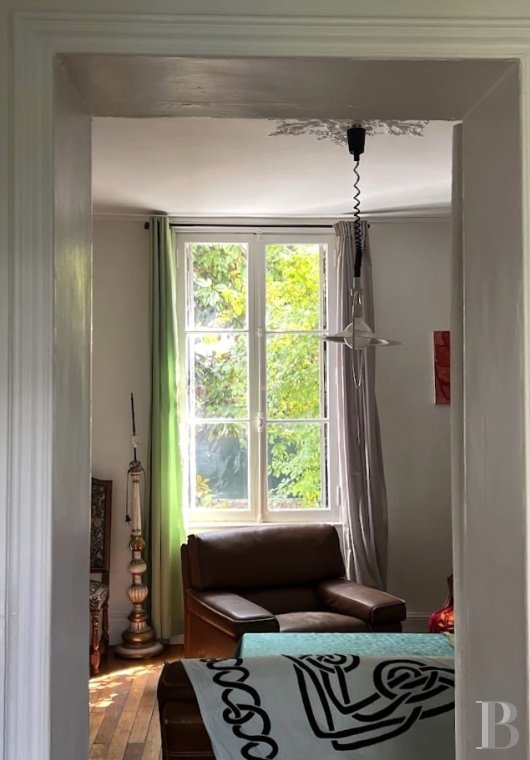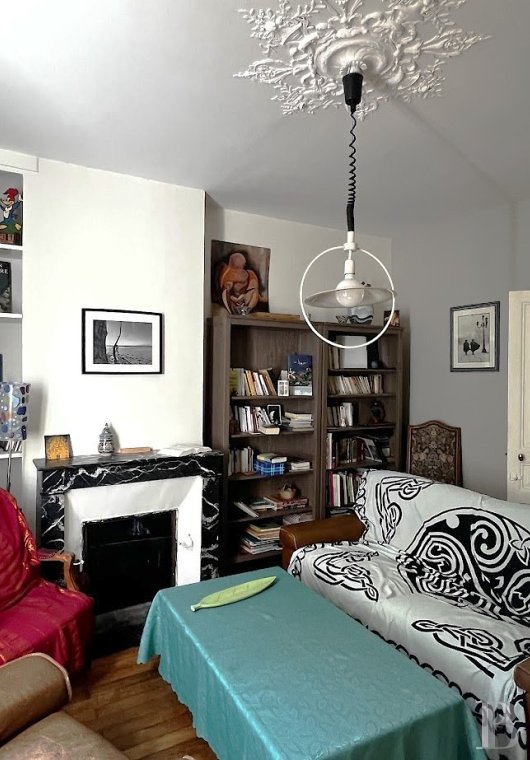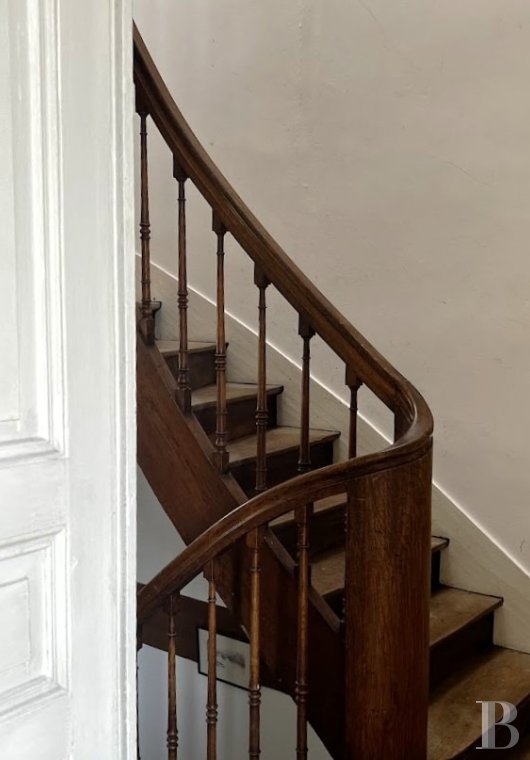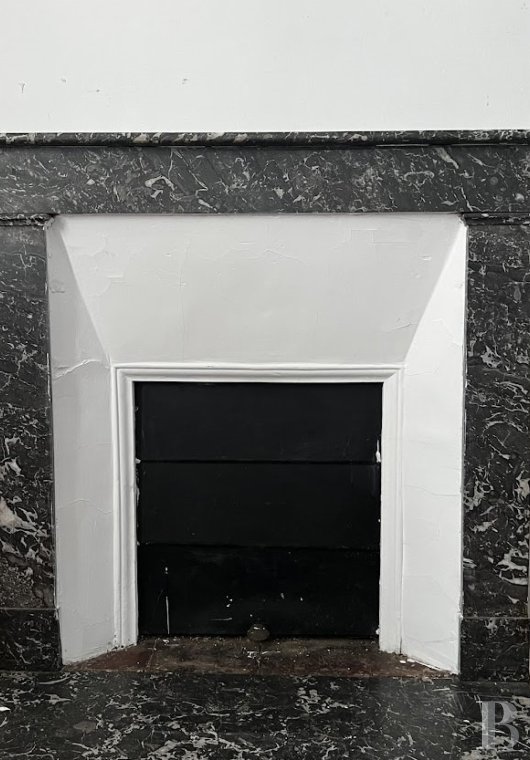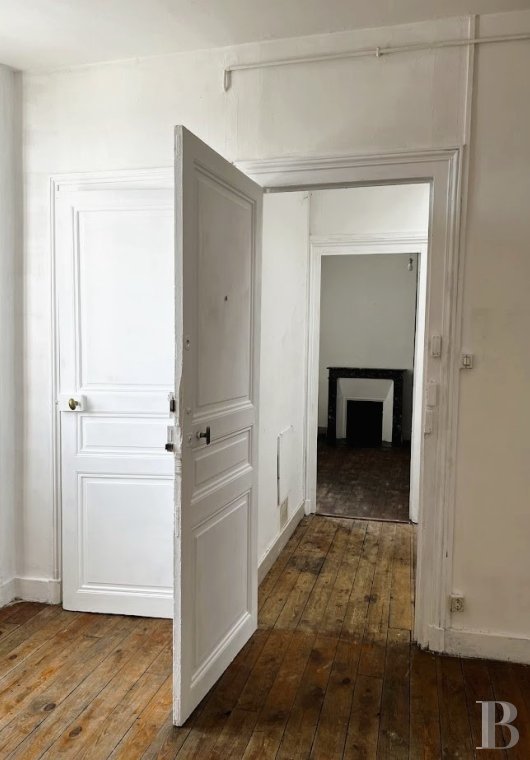Location
From Tours, you can reach Paris in two and a half hours by car and in only 55 minutes by high-speed rail. Tours is renowned for the relaxed lifestyle it offers, in the heart of a region steeped in history. The Touraine province around the city is renowned for its chateaux and remarkable gardens, as well as the majestic River Loire. Indeed, the Loire Valley is listed as a UNESCO World Heritage Site. The region is also economically vibrant, buoyed by tourism. The house stands in the city’s Blanqui-Mirabeau district, which is by the banks of the River Loire and only a 15-minute walk from the central square Place des Halles and Tours train station. Yet it is set back from the bustle of the city centre.
Description
The house
The rectangular edifice faces north and south. Three protruding sections adjoin the back of the main section: two two-floor sections at the ends and a single-level section in the middle. The elevations are rendered and on the street side the facade is punctuated with rectangular windows. Stringcourses underline each floor. On the ground floor, the window ledges rest upon ornamented corbels. On both sides of the front steps, there are basement windows fitted with shutters with openings in them. These windows help aerate the basement. A series of stone balusters runs along the top of the facade, just above the second floor. On the north side, a flight of steps leads to the garden. A slate roof crowns the house.
The ground floor
A wooden entrance door leads into a hallway with a terrazzo floor and a timber staircase. On one side, a door leads into a lounge. On the other side, another door opposite leads into a bedroom. The lounge has a black marble fireplace and a ceiling with a ceiling rose. A south-facing window fills the room with natural light. A connecting reading room leads to a dining room. In both rooms, windows look out at the garden. Wood strip flooring extends across the rooms. From the dining room, a doorway leads to a kitchen. From this kitchen, there are two doors. One leads to a hallway that connects to a shower room with a lavatory and then leads, via a glazed door, to an outdoor flight of steps that takes you to the garden. The other door leads to a bedroom, which you can also reach from the entrance hall. Wood strip flooring extends across the room and a marble fireplace stands against one of the walls.
The first floor
The staircase leads up to a landing. On one side, this landing connects to a bedroom with a marble fireplace. This bedroom has a small extra room that could serve as an office or walk-in wardrobe. On the other side, the landing connects to a bedroom with a walk-in wardrobe and a bathroom and lavatory. Wood strip flooring extends across the rooms.
The second floor
On one side, the landing connects to a room with a kitchen on one side and a lavatory on the other. On the other side, the landing connects to a room fitted with a sink and washbasin and, on one side, a shower room with a lavatory and, on the other side, an office. Wood strip flooring extends across the rooms.
The basement
You reach the basement from the entrance hall, via a door under the staircase. This basement extends beneath the whole of the main section.
The garages
From the cul-de-sac at the back, you reach two outbuildings, each with a 12m² floor area. These two outbuildings serve as garages.
The garden
On the street side, there is a court with a magnolia. At the back, there is a garden. The outdoor space at the back is a grassy expanse with a cherry tree and a few shrubs. It leads to a cul-de-sac. An iron gate, framed between the two outbuildings, protects the garden.
Our opinion
This property is ideally located, in a calm district of Tours yet close to the city centre and to amenities and schools. Furthermore, it includes a garden. So the house would suit a family. Or it could be used for a lucrative business in renting out apartments. You could renovate the interior, giving it a new layout and restoring the house’s past splendour. The facade, with its balusters along the top, is original and gives the edifice character. The interior’s historical traits, such as its wood strip flooring, fireplaces and ceilings could be showcased. And the possibility to park two vehicles in the garages is yet another precious asset.
665 000 €
Fees at the Vendor’s expense
Reference 595458
| Land registry surface area | 281 m² |
| Main building floor area | 190 m² |
| Number of bedrooms | 5 |
| Outbuildings floor area | 24 m² |
| Number of lots | 1000 |
French Energy Performance Diagnosis
NB: The above information is not only the result of our visit to the property; it is also based on information provided by the current owner. It is by no means comprehensive or strictly accurate especially where surface areas and construction dates are concerned. We cannot, therefore, be held liable for any misrepresentation.


