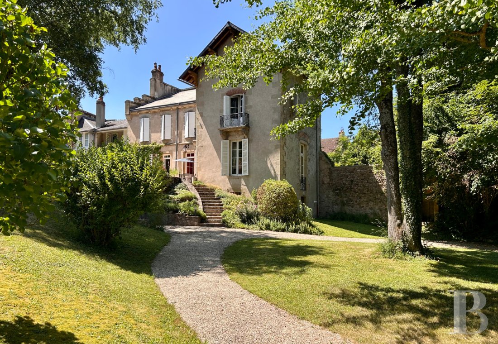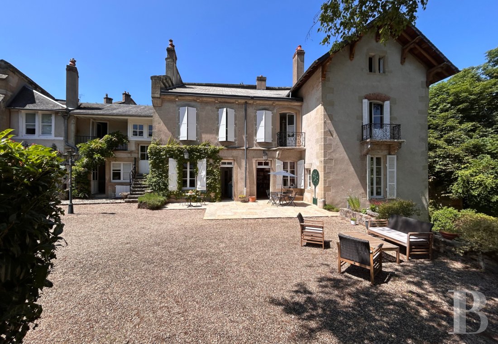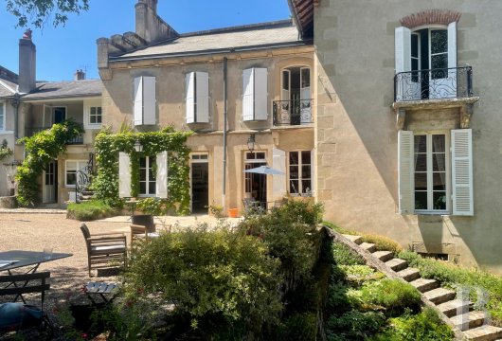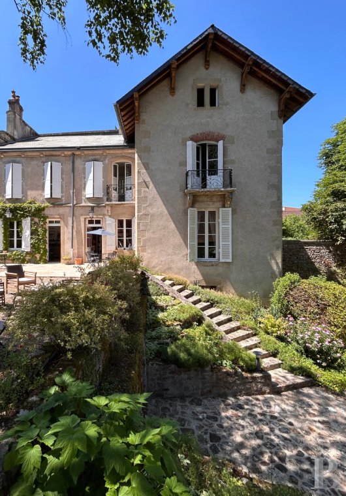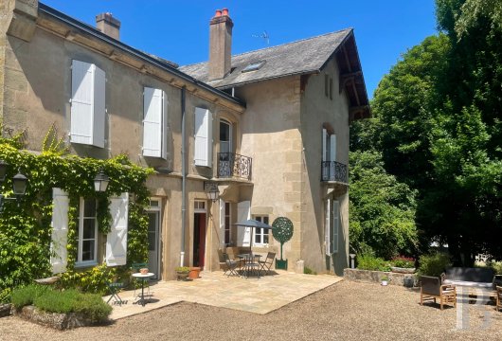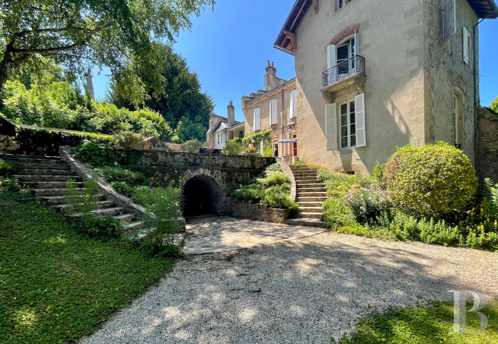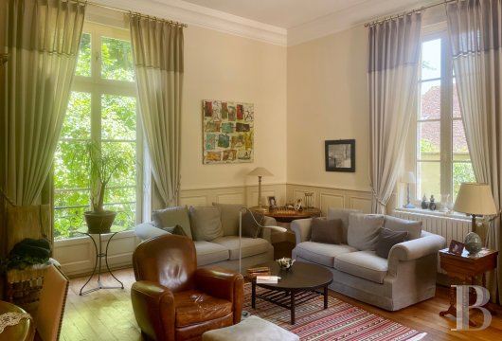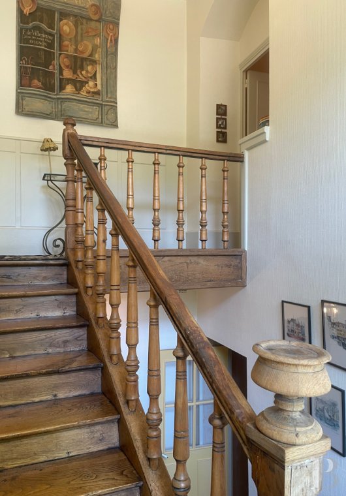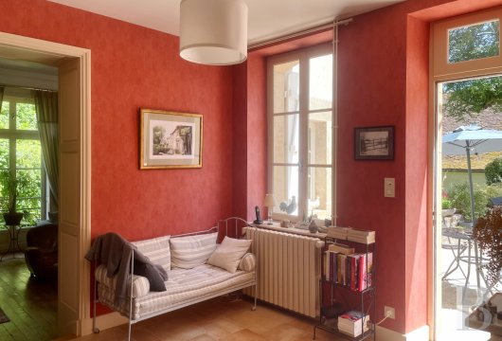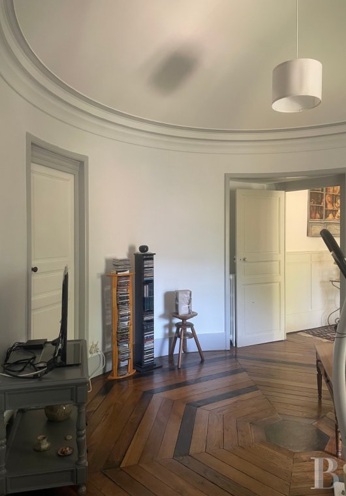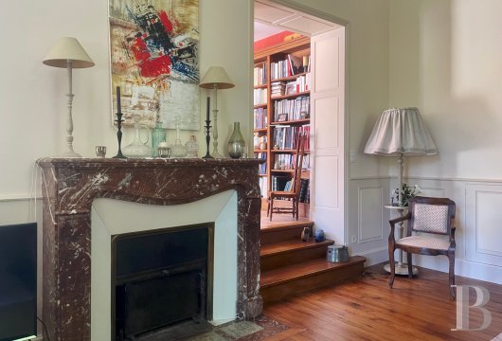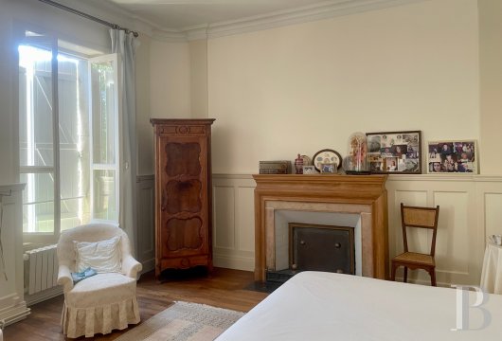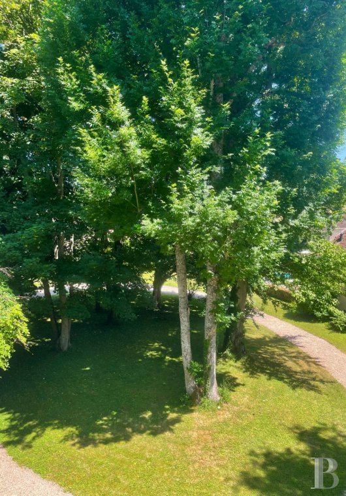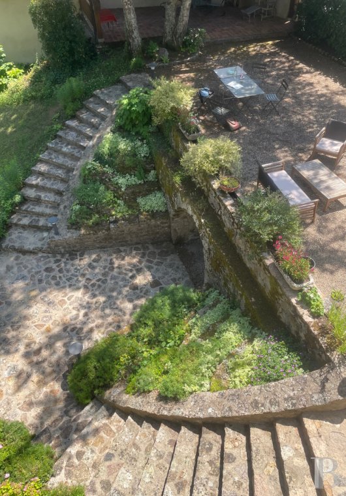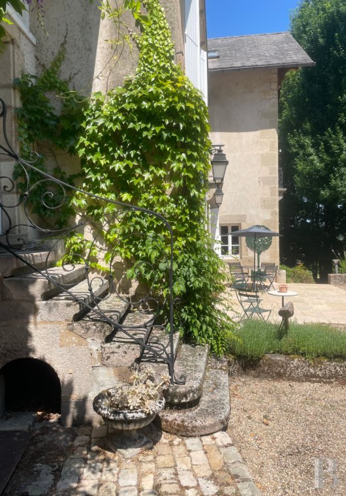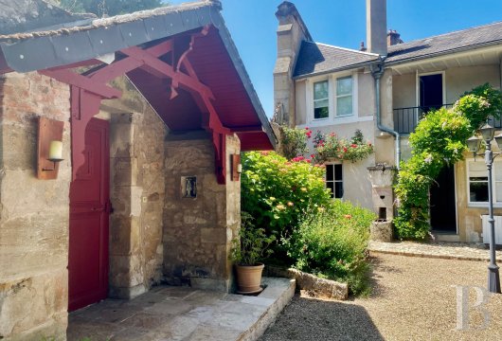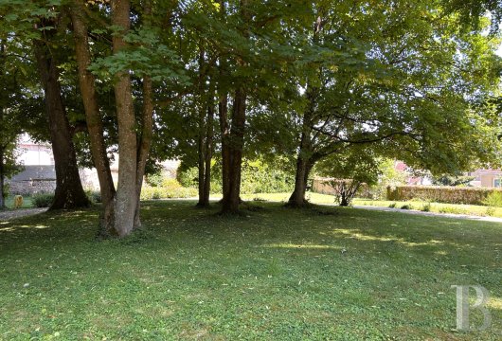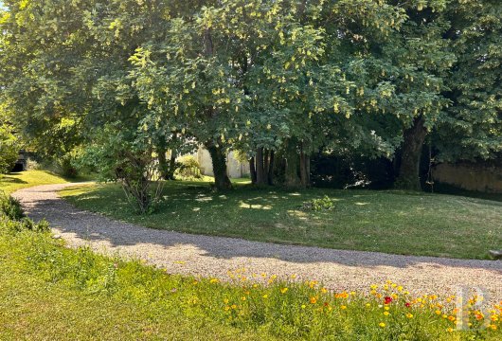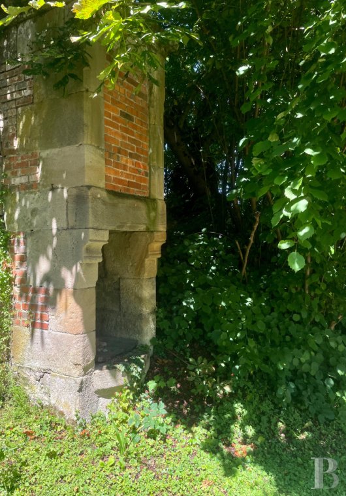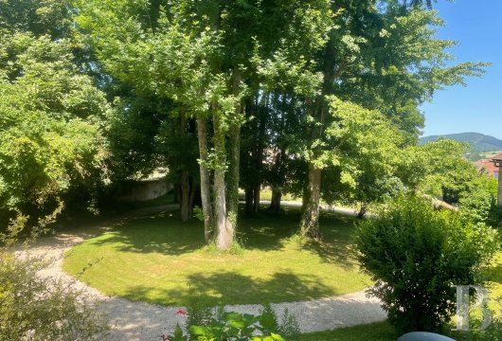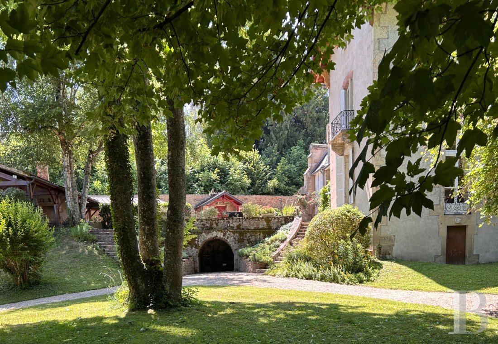in the foothills of the Morvan regional natural park, in the historical centre of Autun

Location
This property is located in the historical centre of Autun, a short walk from Saint Lazare Cathedral built in 1120 and the Rolin Museum. The town of Augustus, renowned for its architecture and history, with a population of 13,000, boasts architectural gems within reach on foot: the Roman theatre, Arroux gate and Saint André gate all bear witness to two thousand years of history. All the essential urban services - convenience shops, healthcare services, schools and the renowned military school founded in 1884 - can also be reached on foot. The town also boasts efficient transport links to other urban areas: from the Creusot-Montchanin station, high-speed TGV trains put Paris within 1 hour and 20 minutes. The French capital can be reached via the A6 motorway in 3 hours 10 minutes, Lyon in 2 hours, Dijon in 1 hour 30 minutes and Geneva in 2 hours 40 minutes.
Description
The house
The main section, which is rectangular in shape, has two storeys and an attic level, below a gabled roof. It is punctuated with eight openings fitted with wooden shutters. Two doors open onto the stone paved patio, while a French window boasts a small, wrought iron balcony. The perpendicular east wing frames the patio and courtyard and boasts two storeys and a basement. It is topped by a gabled roof whose protruding eaves are supported by wooden brackets. Its south-facing façade is punctuated by an attic window aligned with two windows with shutters on the storeys below, one of which, on the first floor, is a French window with a small wrought iron balcony. The eastern façade possesses a French window with a guard rail on the ground floor, aligned with the entrance to the basement, and two windows with single-leaf shutters on the first floor. To the west of the central section, two smaller sections set slightly back form a series of irregularly shaped façades punctuated with windows of varying size. Three doors lead into the edifice, one of which boasts an ashlar flight of steps with a wrought-iron guard-rail, while another has a recessed covered balcony. The building, made of rendered ashlar, is topped throughout with gabled slate roofs.
The ground floor
The entrance opens into the central hall which in turn leads to the other rooms. At the bottom of a descending flight of steps, the lounge occupies the east wing and opens onto the grounds via two large French windows. There is oakwood stripped flooring and a red marble Louis XV fireplace enabling the room to be heated in winter. The hall also leads to the kitchen, which opens into the courtyard via a door and window. Behind, there is a scullery and a lavatory. A double flight wooden staircase climbs upstairs to a landing, from which the courtyard can be reached via an exterior ashlar flight of steps boasting a wrought iron guard-rail. The west wing contains the service rooms, with a utility room, lavatory and second staircase, as well as an independent entrance from the street.
The first floor
The central landing leads to two separate zones via two doors. To the right, a corridor leads to a shower room and a bedroom boasting a pink marble fireplace, wainscotting and ceiling mouldings. It is bathed in light through two windows. The corridor also leads to the staircase to the top floor as well as a vast bedroom in the west wing, created by merging the former smokehouse, with built-in bookshelves and hidden staircase, and an adjacent room. This transformation has created a large volume boasting a pink marble Louis XVI fireplace. It also has three windows overlooking the courtyard and garden. To the left, a circular room, topped by a domed ceiling and with heptagonal patterned wood stripped flooring, is followed by an office looking out over the courtyard and with the only view in the house of the street. It can also be reached directly from the courtyard and street thanks to the service staircase. There is English bond wood stripped flooring throughout this level.
The second floor
Beneath the sloping ceilings, the attic level includes two bedrooms, set one after another, next to one of which is a shower room. A loft completes this level.
The basement
This partially underground basement is situated beneath the east wing and is compartmentalised by brick partition walls. The technical facilities have a gravelled floor, while a storage cellar with a concrete slab floor is best suited for storing foodstuffs.
The outbuildings
They are made up of a carport, under which two vehicles can be parked, and a wooden lean-to with terracotta floor tiling and a tiled roof, transformed into a covered patio.
The garden
The garden is entirely walled and can be discovered from the courtyard by descending horseshoe shaped ashlar flights of steps. It is set out around an oval gravelled path encircling a central coppice made up of a variety of tree types: hazelnut, ash, walnut and a remarkable ginkgo biloba. The atmosphere created is one of a temperate woodland. Flowery shrubs and perennial plants, flowering at different times of the year, make up the rest of the garden.
Our opinion
The environment is one that provides a complete change of scenery, tranquillity and revitalisation. This property happily combines nature and the urban environment in the same space, providing the intimacy of a wooded garden in the heart of the historical town of Autun. It is ideally suited for family life but also could be conducive to freelance activity, thanks to the office and its independent access from the street. The ground floor kitchen encourages a lifestyle opening out to the exterior, allowing occupants to make the most of the courtyard and garden areas. The very carefully performed restoration, refurbishment and maintenance work have produced a residence that combines architectural heritage with modern functionality.
430 000 €
Fees at the Vendor’s expense
Reference 180722
| Land registry surface area | 2012 m2 |
| Main building surface area | 238 m2 |
| Number of bedrooms | 4 |
French Energy Performance Diagnosis
NB: The above information is not only the result of our visit to the property; it is also based on information provided by the current owner. It is by no means comprehensive or strictly accurate especially where surface areas and construction dates are concerned. We cannot, therefore, be held liable for any misrepresentation.

