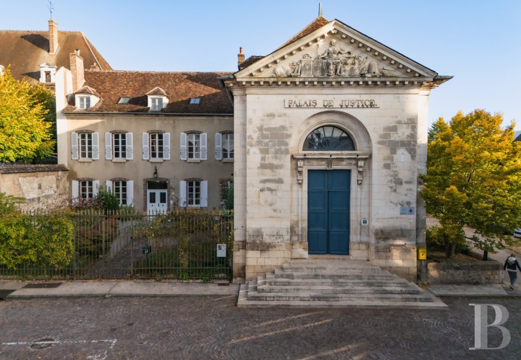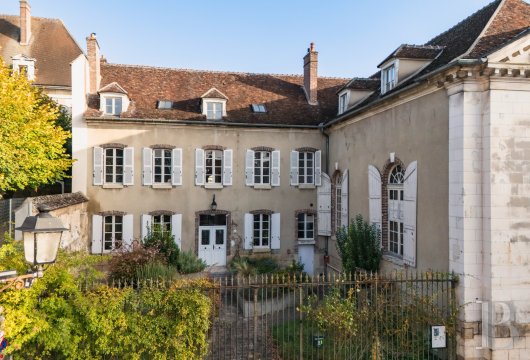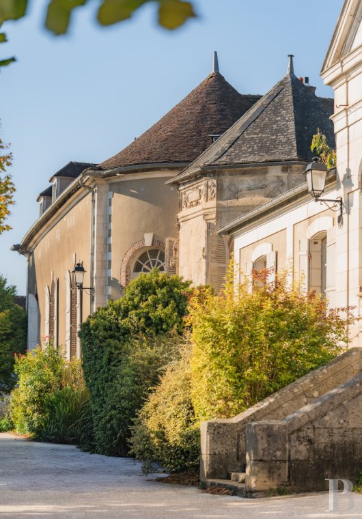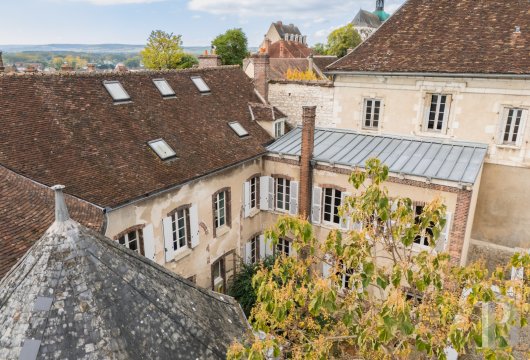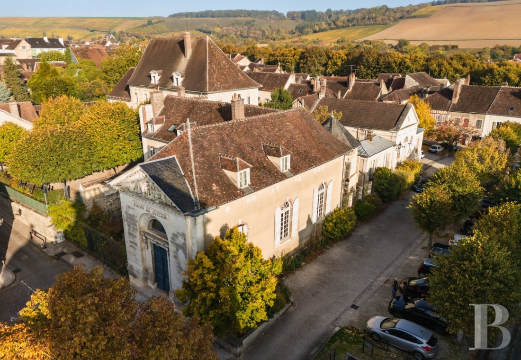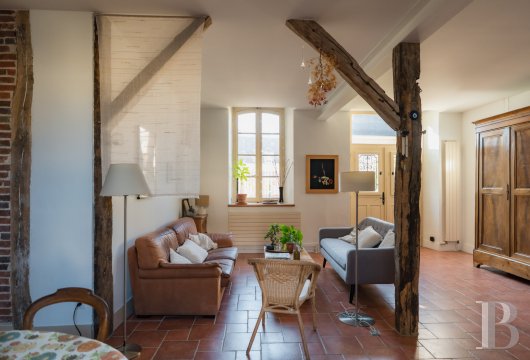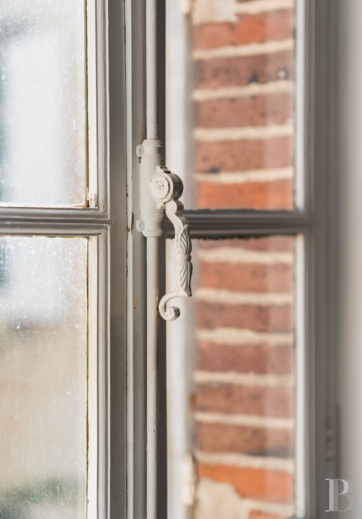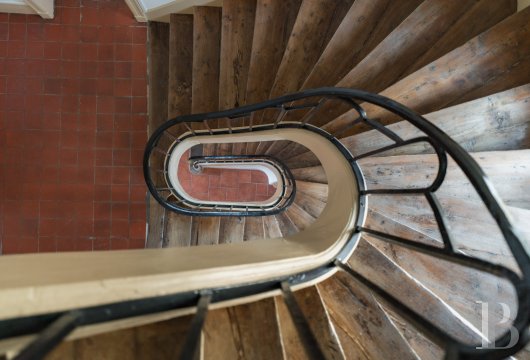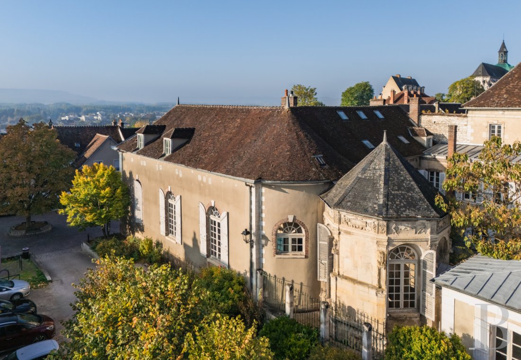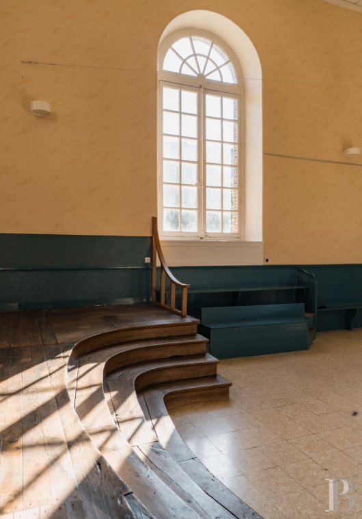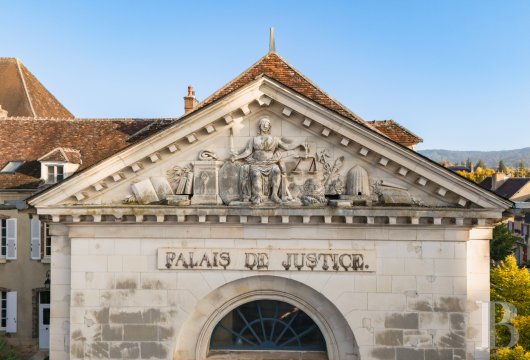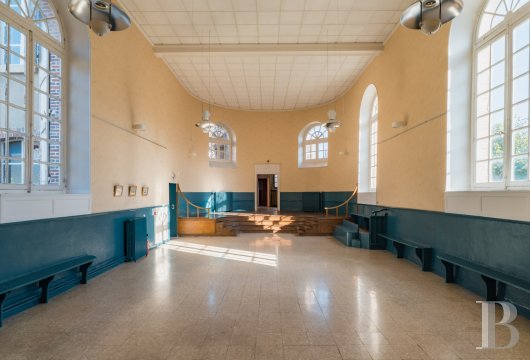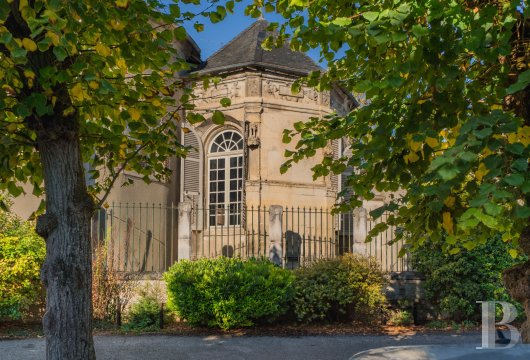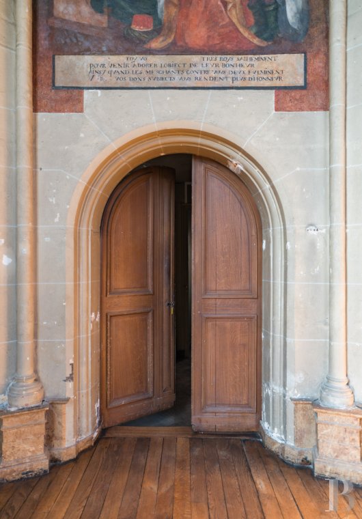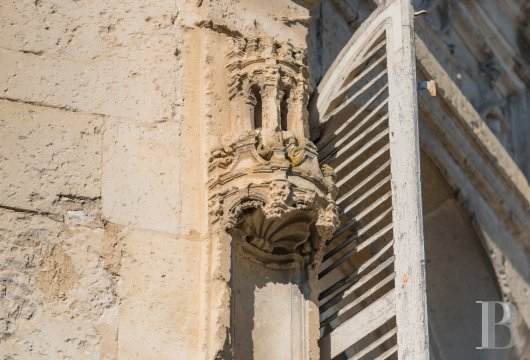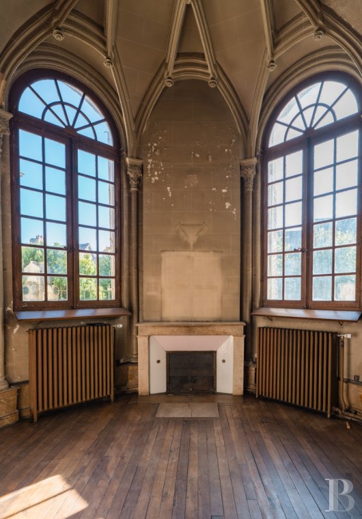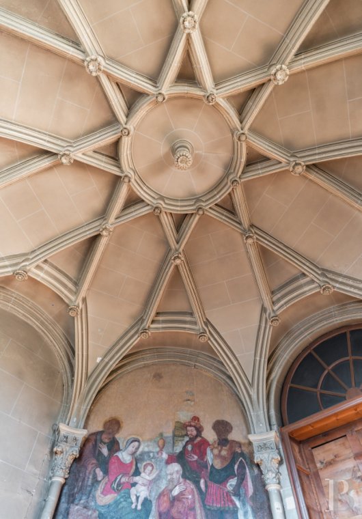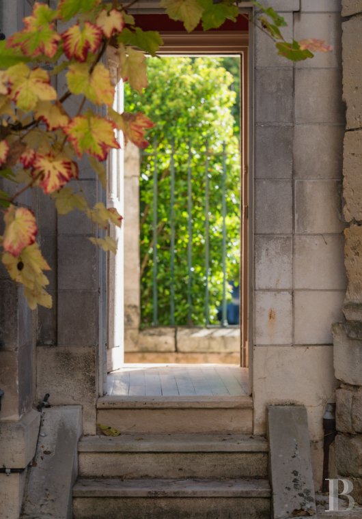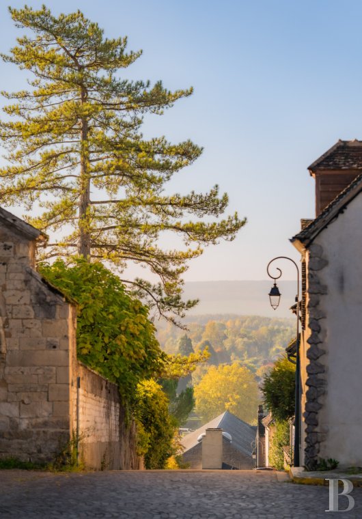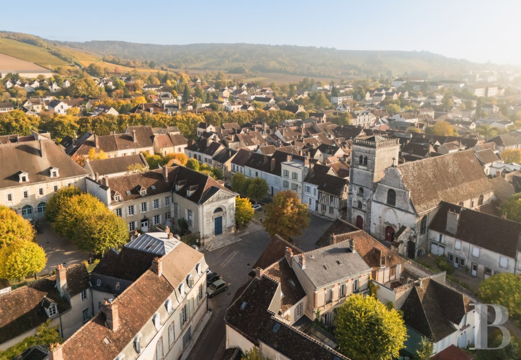Location
Joigny, a riverside town renowned for its architecture, history and remarkable medieval heritage, is located in the northern half of the Yonne area, amidst vineyard-covered slopes and wooded valleys. This property is located in the residential and peaceful Saint André district, one of the town’s oldest, which overlooks the historical centre. Shops, schools and essential services for everyday life are very close by, while Sens and Auxerre can be easily reached by the area’s main roads. A junction on the A6 motorway is 10 minutes way, meaning Paris can be reached in 1 hour 30 minutes by car, while several daily trains put Joigny within 1 hour 10 minutes reach of Paris-Bercy station.
Description
The property is made up of three separate sections standing around an inner courtyard away from prying eyes. The edifice was erected in the early 19th century and boasts the solemn architecture typical of the era’s public institutions. The main façade, made of dressed limestone, overlooks a wide flight of stone steps leading up to an immense double-leaf door. Moulded capitals frame the door, above which there is a cornice topped by a semi-circular opening in which there is a large fanlight window. The triangular pediment atop the central avant-corps is adorned with an allegorical high relief depicting a female figure that is most likely Themis, who was the incarnation of justice during the Greek Antiquity. On both sides of the building, the façades are punctuated with tall, vertical, brick-framed windows, topped with semi-circular fanlight windows, reminiscent of the central opening on the pediment.
The Ferrand chapel adjoining the northern end of the courthouse is a precious reminder of Joigny’s religious heritage. It was built in 1530 and used as a family funeral chapel before being incorporated into the courthouse in the 19th century. Behind wrought-iron railings stands its octagonal structure boasting sculpted pilasters and ornamental alcoves. Its upper part is adorned with a bas-relief macabre art frieze depicting scenes from the Last Judgement and the resurrection. A double-curved slate dome previously adorned its roof but today it is topped by a more sober conical roof, paying witness to the transformations carried out throughout the centuries.
To the west, another building connects with the courthouse and was formerly the court administration and magistrates’ offices. With the appearance of a townhouse, this two-storey building is today used for residential purposes. The stone-coloured rendered façade is punctuated by five vertical rows of openings with red brick frames fitted with louvred shutters. From the square, to the left of the courthouse’s façade, a wide, double-leaf wrought iron gate opens into the reception courtyard. The roofs, punctuated with dormer windows, are made of traditional Burgundy flat tiles.
To the rear, there is a courtyard boasting flowerbeds, a Virginia creeper and a large-leaved Paulownia tree.
The main residence
The ground floor
At the rear of the reception courtyard, several steps lead to the moulded wooden and glazed, double-leaf entrance door. It opens into a vast living room from which the upper floors, inner courtyard and the former courtroom of the civil court can be reached. The red clay coloured terracotta floor tiles underline the presence of a winding wooden staircase with a wrought-iron balustrade.
To the left, a hallway precedes the kitchen and leads to a lavatory, the cellar and a private area. The kitchen is decorated in warm shades, in which saffron coloured walls contrast with the wine-red wood panelling. The central island unit with a worktop is abundantly bathed in light through tall, small-paned windows. In the northern wing, three rooms follow one after another: a private suite with a ribbed vaulted ceiling is preceded by a room paved with period square terracotta floor tiles.
The upstairs
The flooring on the landing is made up of square terracotta tiles and leads to the first two bedrooms: the one overlooking the inner courtyard boasts wood stripped flooring, while the south-facing one has seagrass flooring. The bedrooms are next to a bathroom with a lavatory. The walls’ yellow colour contrasts with the terracotta floor tiles and clay-red earthenware tiles covering the bottom half of the walls and side of the bath. To the right, a large room with black painted floorboards has been converted into an office. It leads to another bedroom that faces south and which boasts chevron-patterned flooring as well as a marble fireplace. There is also a private suite that is generously bathed in light through three windows facing east overlooking the inner courtyard. It boasts views of the nearby chapel and its sculpted reliefs.
The attic
This vast level with preserved period features has been fully isolated and prepared for a future conversion. The terracotta floor tiles and exposed roof frame and trusses enhance the space’s character. The dormer windows facing north and south provide two different views: on one side, the roofs of Joigny stand out from the relief of the Yonne Valley, while on the other, the slopes of the Jovinien vineyards can be seen.
The courthouse
Following the closure of the commercial court and civil court in Joigny, which took place between 2008 and 2010, the building was given a new purpose and is now used as a reception and exhibition venue. The former courtroom has retained the utmost solemnity of its original architecture and is compliant with public reception standards. The entrance is via an immense double-leaf door opening into an entrance hall that leads to two lavatories on the right and a storeroom on the left. Behind a discretely integrated door, a staircase climbs up to an intermediate level housed in the central avant-corps. The vast courtroom is bathed in light thanks to its impressive ceiling height and tall windows on both the eastern and western façades. It still boasts its emblematic, slightly raised rostrum where the judges once sat. The attic level can today be reached via the house and is made up of a vast space with a concrete floor. The roof framework is visible between the walls and insulation.
The chapel
The interior of the octagonal edifice, with one wall decorated with a painting depicting adoration of the Wise Men, dating from the 17th century, can be discovered by passing through the door connecting the courthouse to the Ferrand chapel. Opposite, the frame of a marble fireplace stands out from the floorboards. The domed ceiling rises to a height of almost 5 metres. Its centre is the starting point for a complex series of lines and moulded elements forming an eight-pointed star. Two doors in the chapel lead, on one side, to a room used as a workshop followed by a landing with two openings to the outside, and, on the other side, to the private courtyard connected to the main dwelling. To the right, between the edifice and the wrought-iron railings, there is another, smaller courtyard.
Our opinion
This remarkable and unique property, which is an integral part of Joigny’s identity, pays witness to the municipality’s history since the 16th century. It is both a piece of heritage and a lively place, with a wide range of potential uses. The house provides accommodation in the town’s historical centre, proximity to its amenities and easy access to the picturesque setting of the Yonne Valley. The former courtroom is suitable for many purposes, such as organising events, exhibitions, or serving as an artist’s studio. The chapel and former courtroom, which are classed as L-type open-to-the-public buildings, are compliant with enforceable safety and fire standards as well as accessibility for persons with reduced mobility. All in all, it is a select address that will appeal to and enchant history lovers and heritage enthusiasts seeking a place to live and work in a unique, protected setting.
Reference 953203
| Land registry surface area | 655 m² |
| Main building floor area | 386 m² |
| Number of bedrooms | 5 |
French Energy Performance Diagnosis
NB: The above information is not only the result of our visit to the property; it is also based on information provided by the current owner. It is by no means comprehensive or strictly accurate especially where surface areas and construction dates are concerned. We cannot, therefore, be held liable for any misrepresentation.


