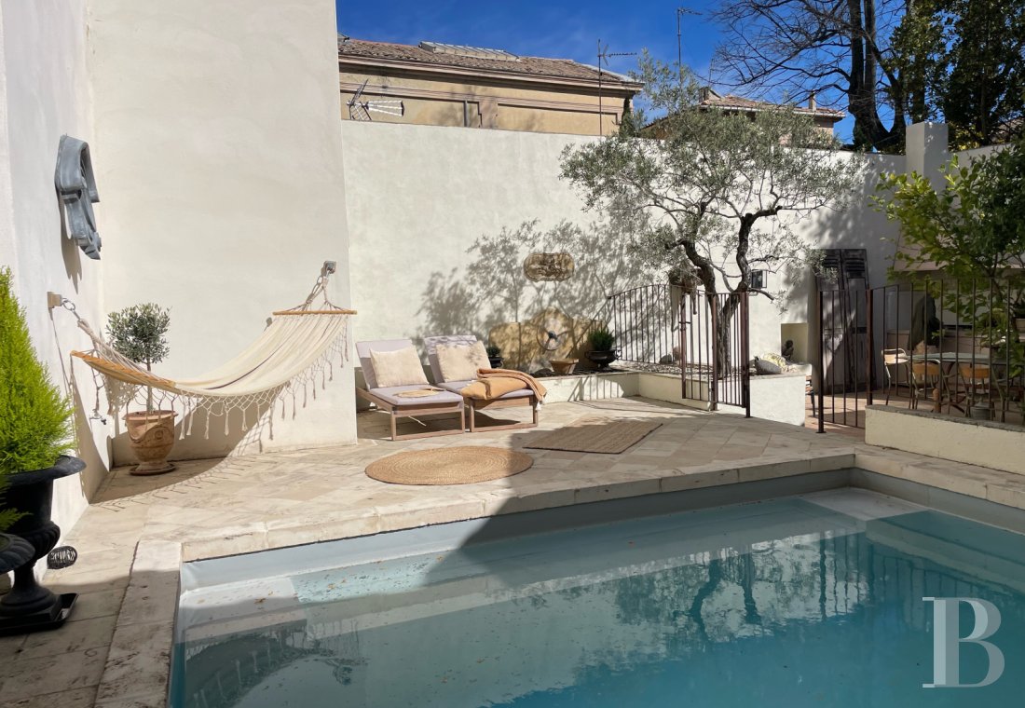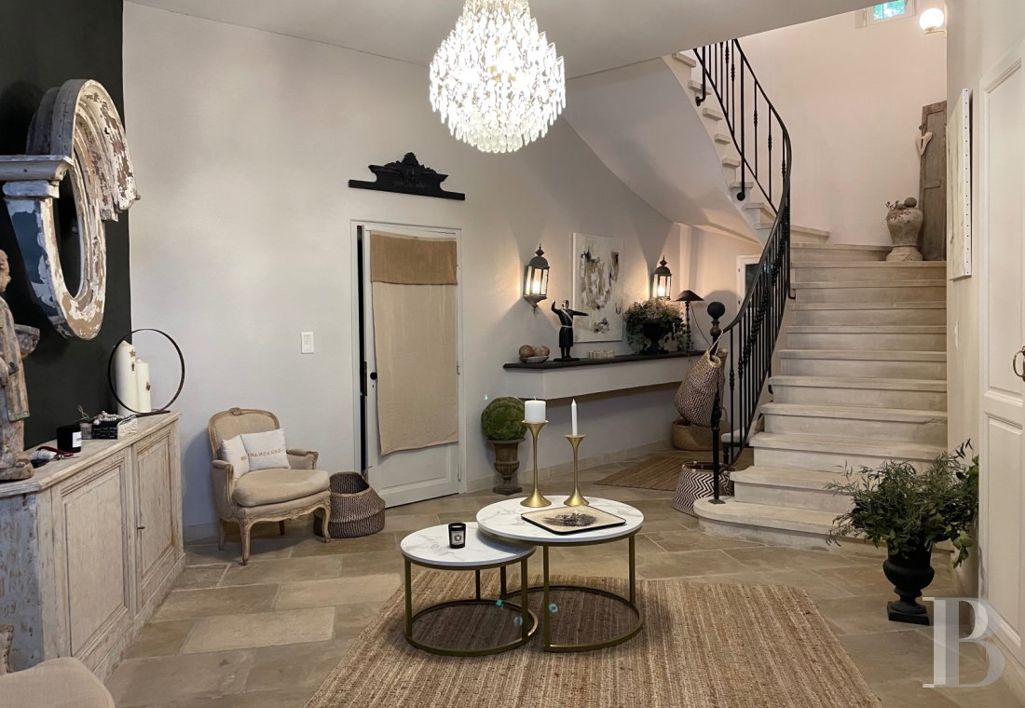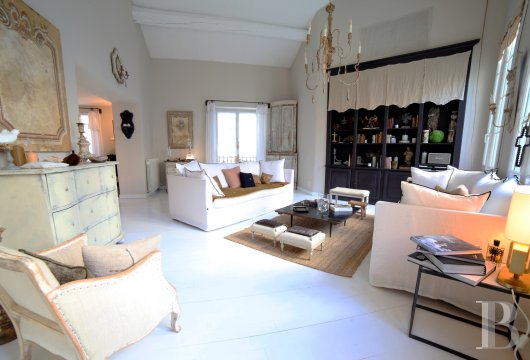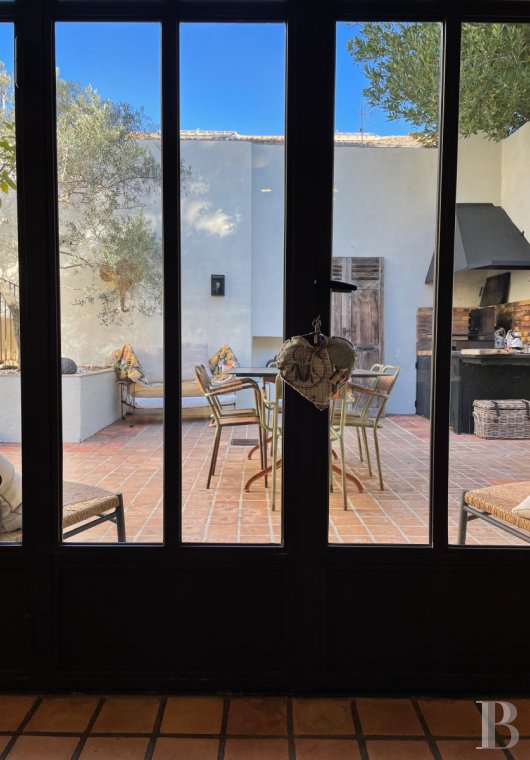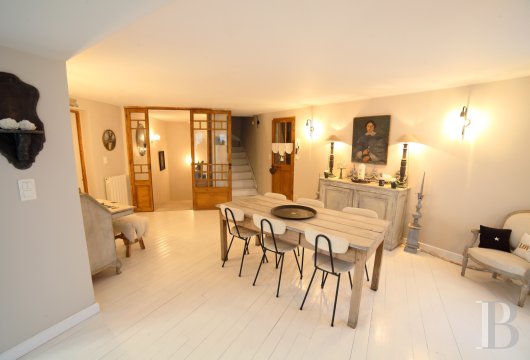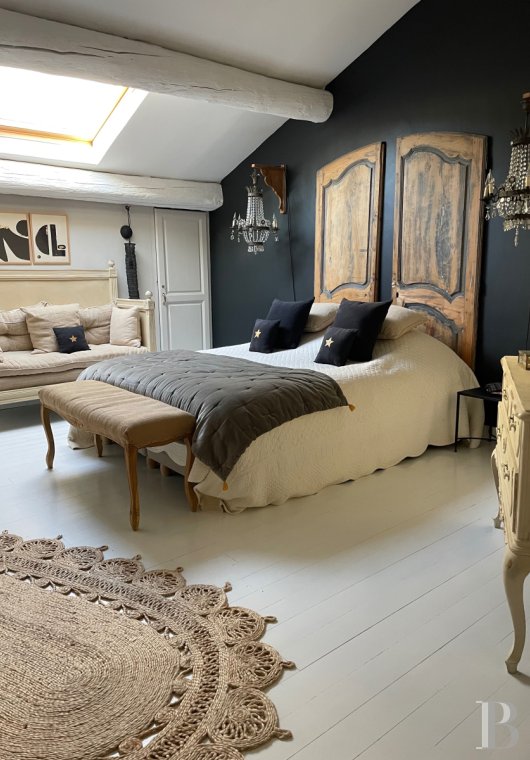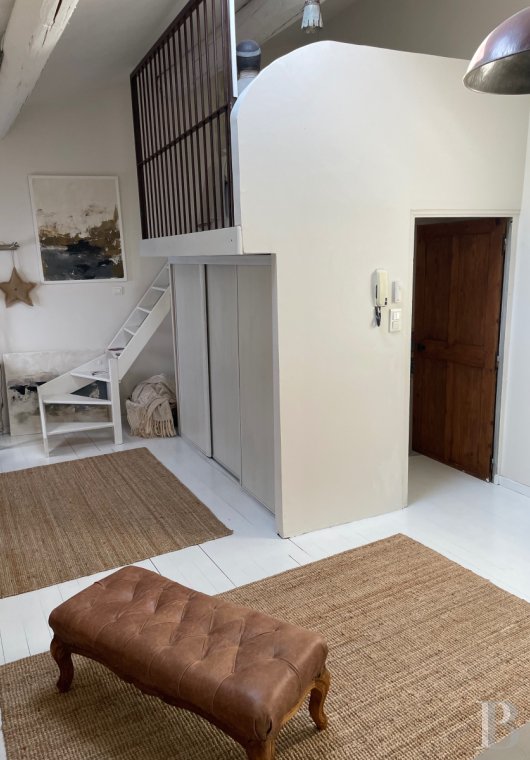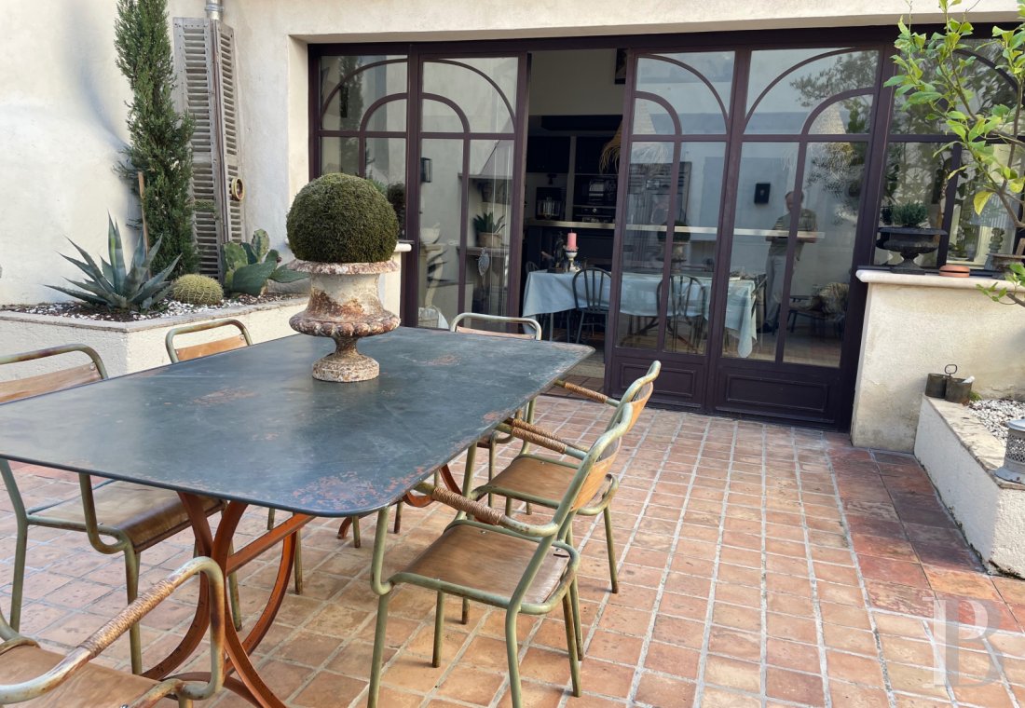Location
Situated in the west of the PACA region and in the heart of the Vaucluse, the house is in the former capital of the Comtat Venaissin, Carpentras, a town which is rich in art and history. Its library/museum, l'Inguimbertine, as well as other remarkable monuments, make the Vaucluse town a major cultural centre for the region. Accessed via a very quiet cul-de-sac, the house is in a privileged location close to the town centre, with all its shops and services. Schools are within easy walking distance. What is more, the Mont Ventoux Regional Nature Park, to the north of the town, extends right into the commune. Carpentras is close to other major towns such as Avignon (25 km away), Orange (20 km away) and Vaison-la-Romaine (30 km away). The recently reopened station now provides a direct link to the main rail routes (via the Avignon TGV station).
Description
The house
The ground floor
A solid wooden door leads to a large entrance with a flagstone floor. To the left of the hall, two doors provide access to the functional spaces on the ground floor: the first leads to the garage, while the second opens onto a vast space with stone floors and walls and semi-circular arches. It could be converted into a gym, cinema or workshop, or other. Finally, at the far end of the entrance hall, a winding ashlar staircase with a simple wrought-iron banister leads up to the first floor, where the living rooms are located.
The first floor
Accessed via the large local stone staircase that connects the two upper levels of the house, it opens onto a landing that leads, via a double glazed wooden door, to a good-sized living room (approx. 47 m²), with a cathedral ceiling in the lounge area and a floor covered with white painted wood. The location of the windows ensures that there is sunlight all day long. The dining area connects with a family-sized kitchen (approx. 32 m²), with a terracotta tiled floor, which opens onto the terrace through a high-quality curved glass wall. On the same level as this floor, the terrace and its swimming pool, sheltered from prying eyes, provide a contrast between the green refreshment and the mineral warmth of the space.
The second floor
From the dining room, two staircases lead up to the bedrooms: the first leads to a large bedroom (38 m²), which has a bathroom and plenty of storage space; the second, hidden behind a glass door, provides access to three bedrooms via a corridor. On this floor, a small lounge with a mezzanine, bordered by a metal screen with bars, can be used as an additional bedroom. All the floors are covered in floorboards painted a light colour that echo the white-covered beams that give rhythm to the ceilings of the various rooms.
The small flat
Located to the right of the main entrance to the house, this bright, fully refurbished 30 m² flat comprises a living room/kitchen with a tiled floor, a separate bedroom and a bathroom. The studio flat is currently used as extra accommodation and rented out for short periods.
The garage
Accessed from the cul-de-sac, to the left of the house entrance, it has a large surface area (around 30 m²) and high ceilings. A boiler room and laundry room, with a gas boiler, is located at the back of the garage on the right, while on the left there is a workshop that can be used for DIY, for storing bicycles or other uses.
Our opinion
An old house built in a cul-de-sac, near to the historic centre, guaranteeing a pleasant living environment, sheltered from view and the hustle and bustle of the town. Carpentras is in a prime location at the foot of Mont Ventoux, the "Giant of Provence", which will appeal to cycling and outdoor enthusiasts alike. Conviviality and tranquillity are the order of the day in this tastefully decorated family home. The brightness and openness of the spaces contribute to the feeling of calm. The peacefulness of the cul-de-sac reinforces the sense of refuge that the home exudes, close enough to the town centre to take advantage of Carpentras' amenities – its market, shops and restaurants – but protected from all the hustle and bustle in peaceful isolation.
680 000 €
Fees at the Vendor’s expense
Reference 432330
| Land registry surface area | 185 m² |
| Main building floor area | 242 m² |
| Number of bedrooms | 5 |
| Outbuildings floor area | 25 m² |
French Energy Performance Diagnosis
NB: The above information is not only the result of our visit to the property; it is also based on information provided by the current owner. It is by no means comprehensive or strictly accurate especially where surface areas and construction dates are concerned. We cannot, therefore, be held liable for any misrepresentation.


