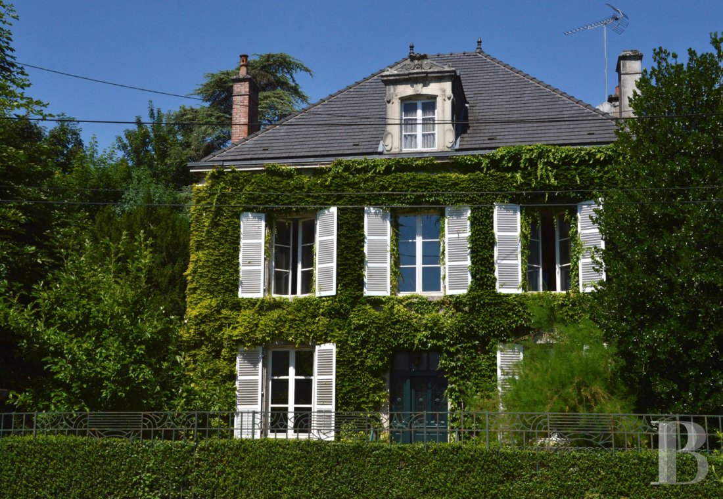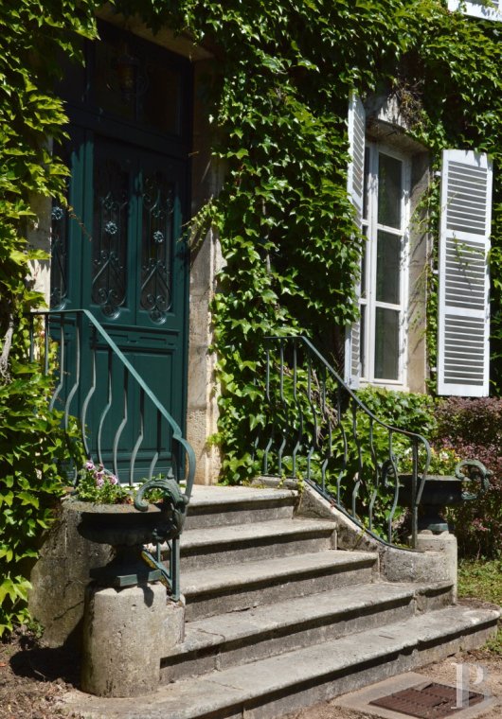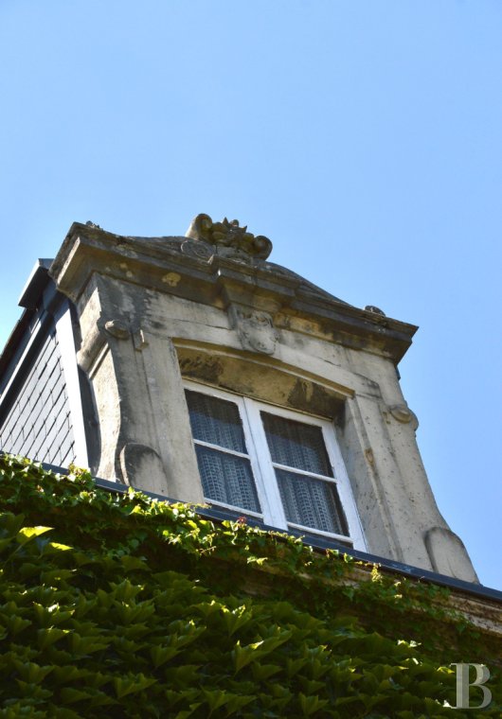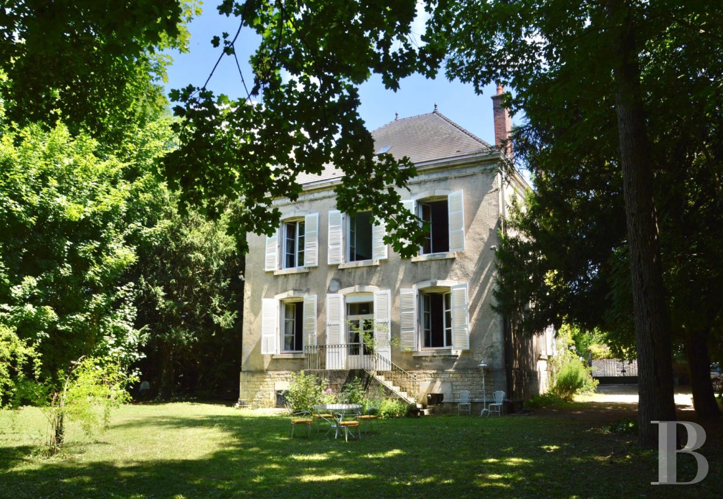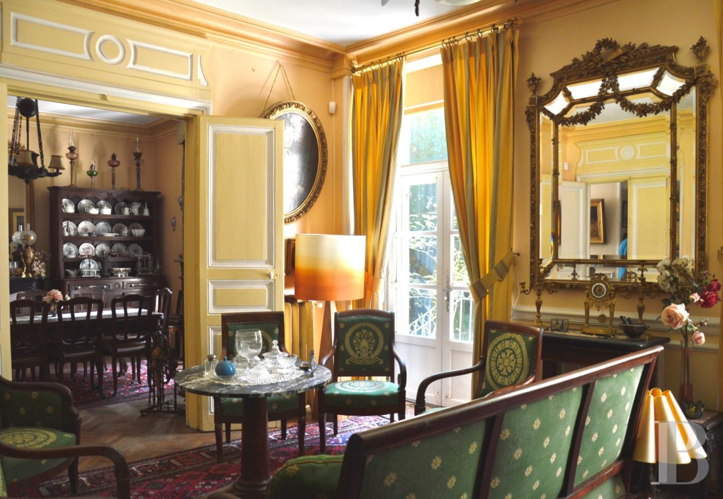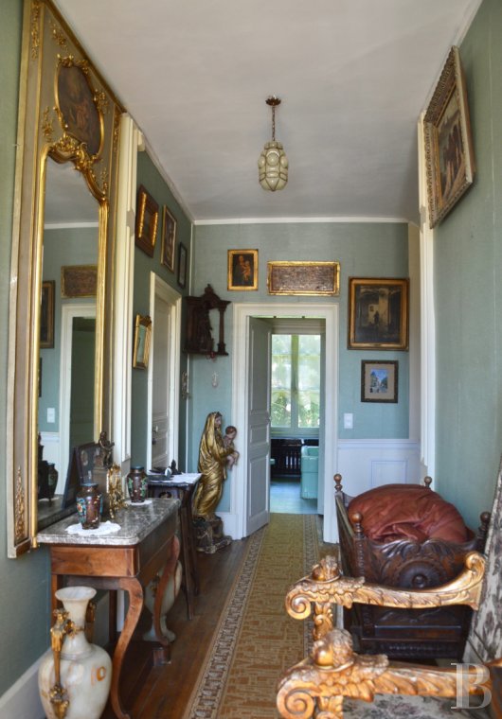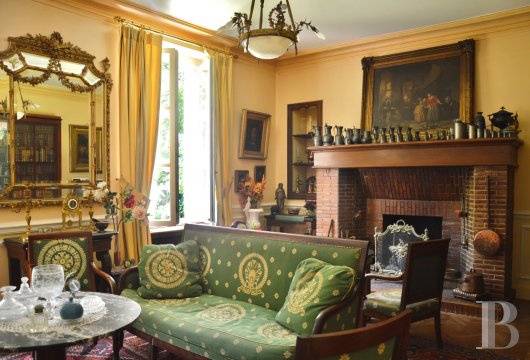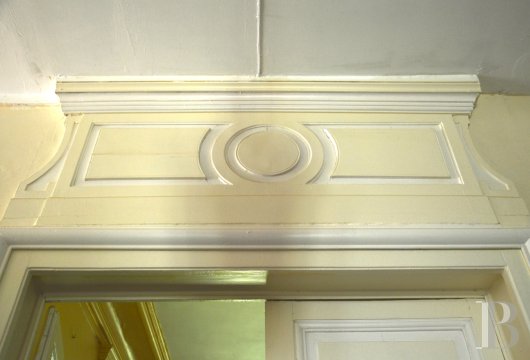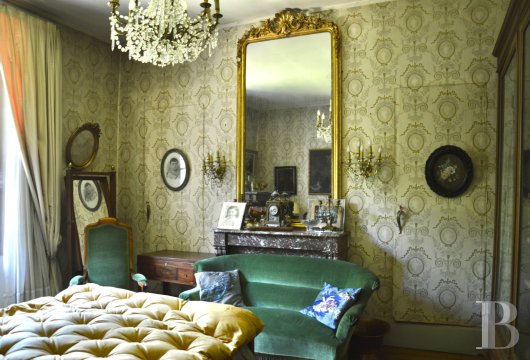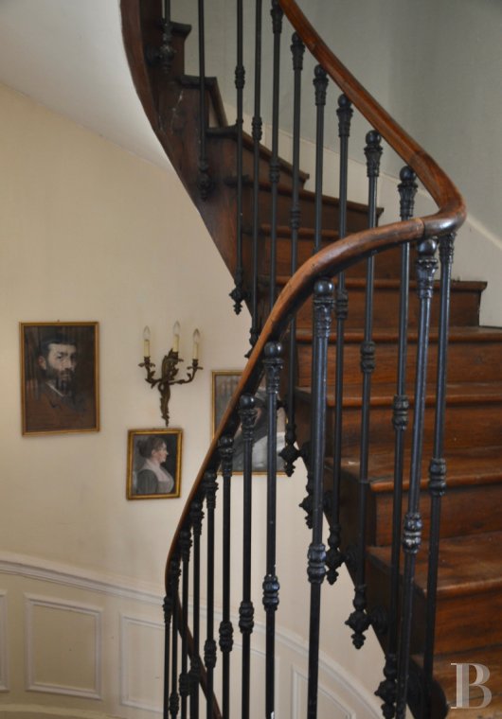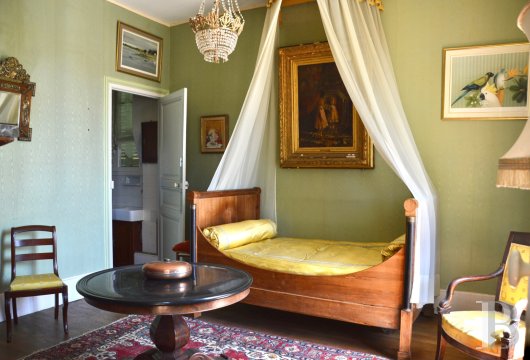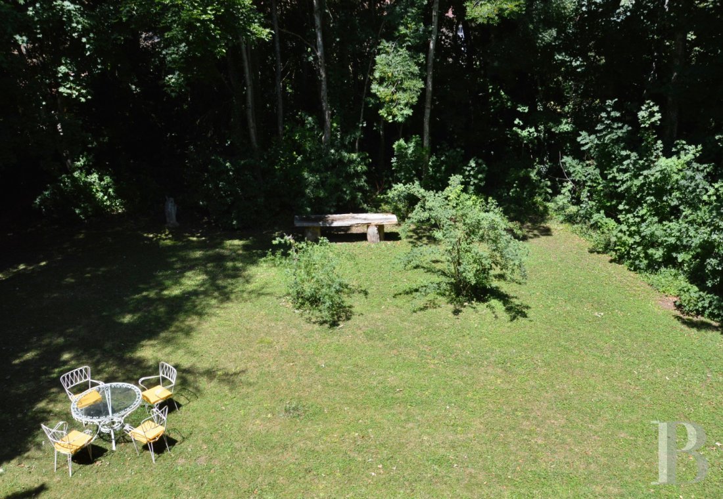Location
Located 260 kilometres from Paris via the A5 motorway, an hour from Troyes and Dijon, and 25 minutes from La Boisserie in Colombey-les-Deux-Eglises, the former residence of General de Gaulle, the property is nestled within a landscape blanketed with forests, which combines the charm of ecotourism with the vestiges of a past nourished by influences from the Champagne, Lorraine and Burgundy regions.
Description
Enclosed by a low wall topped with Art Nouveau-style steel fencing, the property is accessible via an automatic gate.
As for the dwelling, set back from the street as if erected in a clearing, it abuts a swath of woodland, providing both privacy and tranquillity as well as sheltering it from view in the back. Featuring an outbuilding to the right with two garages, a variety of plants are scattered throughout the grounds, including a soaring 150-year-old chestnut tree as well as a century-old Lebanese cedar.
The Manor House
Built in 1891 out of roughcast rendered rubble stone, the three-storey building, including one under the eaves, was originally built for a military physician.
As for its slate hipped roof, replaced about fifteen years ago, it features a dormer window crowned with a moulded triangular pediment decorated with volutes and roses as well as an acroterion topped with a pinecone, while the dwelling’s main façade, with its double-glazed, wood-framed windows and louvred shutters, is entirely festooned in Virginia creeper.
The ground floor
Accessible via five stone steps, the dwelling features an oak double door entrance, glazed on its upper half and decorated with ornate ironwork, which opens on to a small vestibule that helps keep out the cold. The latter is then extended by an L-shaped hallway with cement floor tiles, which provides access to a kitchen, a shower room with a lavatory, a living room, a dining room and a study.
As for the study, it is decorated with straight-plank oak hardwood floors and a black marble fireplace, while a door in the living room is topped with an entablature decorated with a central medallion framed by two volutes. This room, with wainscoting, a brick fireplace and doors that open on to a set of stone steps that lead to the garden, features a herringbone hardwood floor that extends into the dining room, which is, in turn, decorated with its own black marble fireplace.
Last, but not least, the integrated kitchen, built out of whitebeam wood, spans two walls and includes a door to the cellars with the oil-fired furnace for the house’s central heating system, which is distributed throughout the dwelling via ornate cast-iron radiators.
The first floor
The oak staircase located in the corner of the ground floor hallway provides access to an immense landing, which then communicates with five bedrooms and a bathroom.
With straight-plank hardwood floors throughout, two bedrooms feature marble fireplaces and two others have their own washbasin.
As for the bathroom, with its elegant, streamlined look, it includes a bidet, a bathtub and a washbasin in an eye-catching celadon green, which blend in seamlessly with the wall’s shiny black earthenware tiles, typical of the Art Deco style.
The second floor
This floor is completely insulated and includes an immense room of approximately 57 m2, a storage room and a bedroom.
The Garages
Located opposite one of the dwelling’s gable ends, they were built out of rubble stone and topped with an interlocking tile roof. Large enough to accommodate two vehicles as well as gardening tools, they also feature a floor under the eaves.
Our opinion
Nestled within its verdant finery and secret garden, the dwelling recounts the understated elegance of a bygone century.
Perfectly integrated within its landscaped environment, its charm is partially due to the preservation of its many interior architectural details as well as its intimate relationship with the surrounding vegetation.
A true luxury for a city property, it is also possible to acquire additional neighbouring parcels with an orchard and a former sawmill, which would bring the size of the grounds to 5,573 m2.
Reference 741041
| Land registry surface area | 2250 m² |
| Main building floor area | 304 m² |
| Number of bedrooms | 5 |
| Outbuildings floor area | 200 m² |
NB: The above information is not only the result of our visit to the property; it is also based on information provided by the current owner. It is by no means comprehensive or strictly accurate especially where surface areas and construction dates are concerned. We cannot, therefore, be held liable for any misrepresentation.


