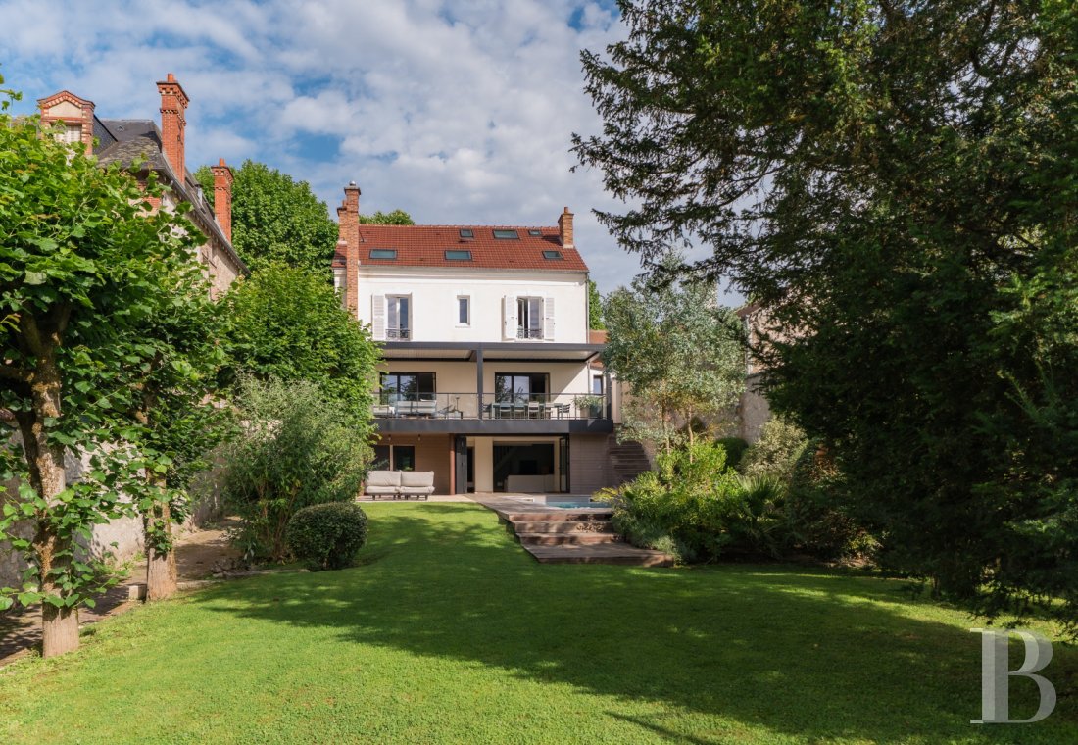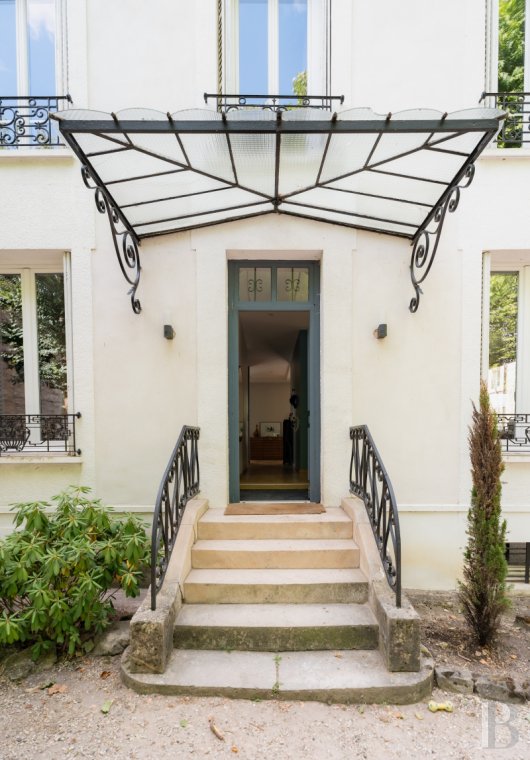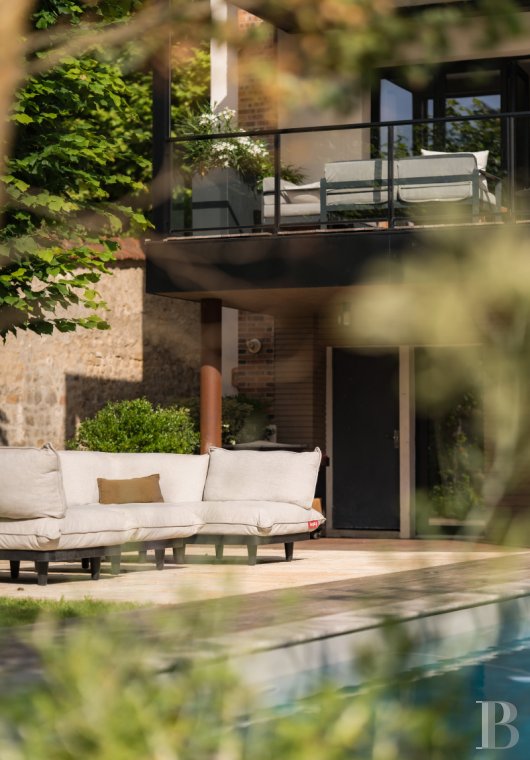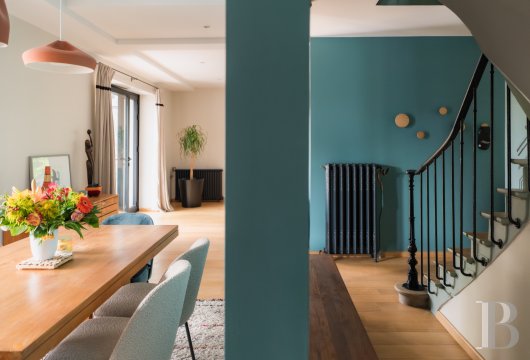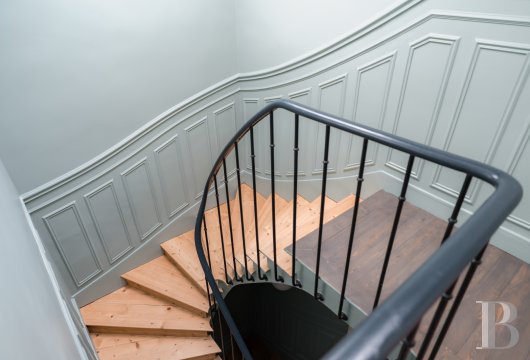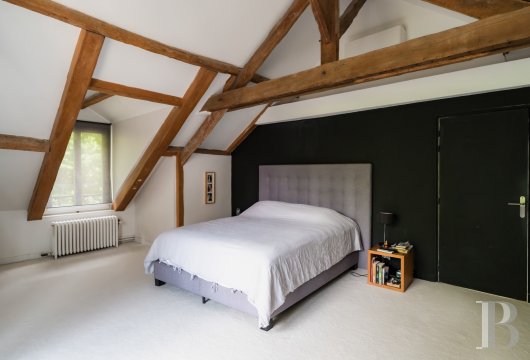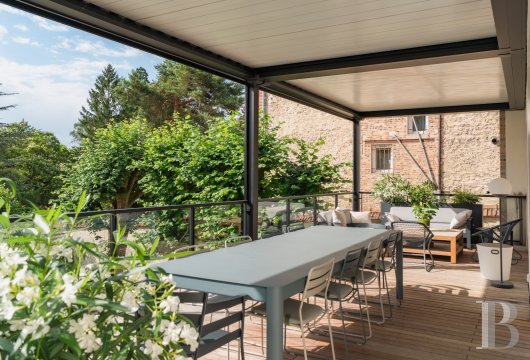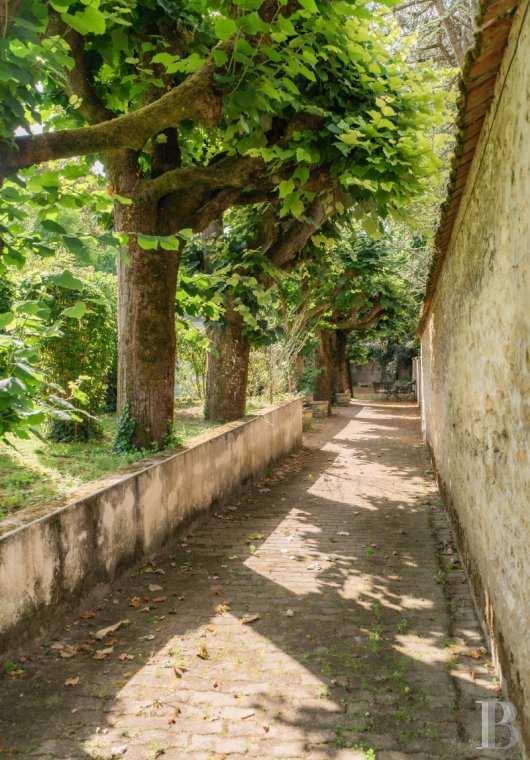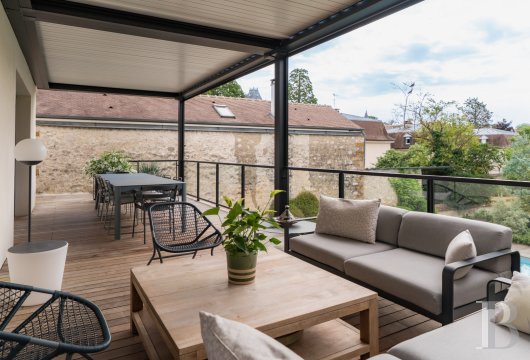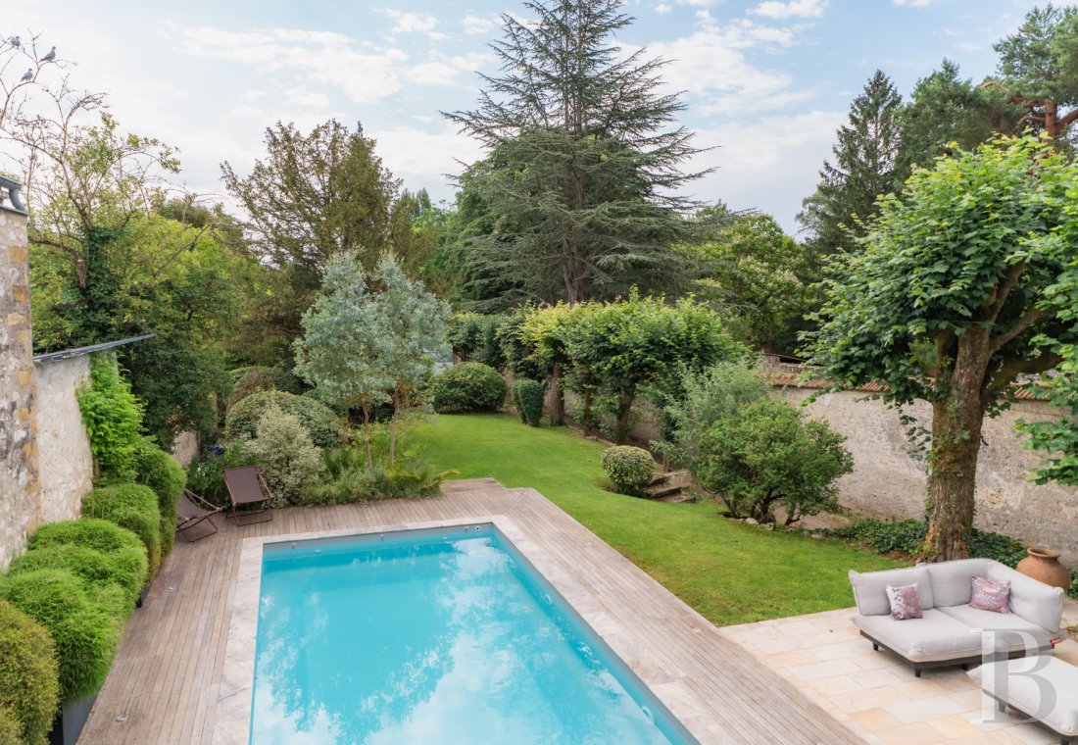facing a landscaped garden, sheltered from view, in Fontainebleau

Location
In the south of the Ile-de-France region, Fontainbleau enjoys a prime location between its forest, a Unesco biosphere reserve, and its chateau, the former residence of three French Kings as well as Napoleon. One hour from Paris by train from the Gare de Lyon, or by car via the A6 motorway, also known as the “Motorway to the Sun”, Fontainebleau exudes a holiday-like atmosphere for anyone who comes to spend the weekend in this delightful city or lives here year round. Combining the pleasant living environment inherent to the southern regions of the Seine-et-Marne department with the drawing power of a city with many shops, festivals and an Italianate theatre, the house, nestled between the forest and the train station and accessible via a shaded bicycle path, is only a few minutes by foot from the downtown area and its schools, specifically international ones, as well as the Fontainebleau hospital.
Description
The Ground Floor
Fully renovated and designed to provide maximum comfort for a large family, different shades of green are used to create a common thread throughout the dwelling, while its interior spaces are both cosy and tasteful with hardwood floors, cast-iron radiators decorated with floral motifs and many windows, some of which face the patio. As for the front door, it opens directly on to the main room, a large, dual-aspect living room of approximately 46 m², extended outdoors by the patio. With a mostly open layout in order to facilitate circulation, an L-shaped hallway provides access to a staircase to the upstairs levels, a dining room with views of the patio and garden, storage spaces, a lavatory as well as a kitchen facing the street. The latter, with customised oak cupboards created by an Italian designer, is large enough for eight guests to eat comfortably around its large table.
The Patio
On sunny days, this space becomes an extension of the ground floor, spanning its entire width and providing views of the turquoise waters of its swimming pool below as well as the surrounding vegetation. Thanks to its southeast exposure, it enjoys sunshine all day long, while its roof and electric shutters make it possible to adapt and attenuate the intensity of the former. With a floor area of nearly 40 m², it also includes an eating area and an outdoor living space, while a side staircase provides access to the swimming pool and garden below.
The First Floor
Accessible via a wide wooden staircase, the walls of which are decorated with wood panelling painted in a soft green, this floor includes three bedrooms with hardwood floors, two of which face the street, while another looks out on the garden from its small wrought-iron balcony, as well as a shared shower room and a separate lavatory.
The Second Floor
A small landing provides access to a main bedroom, with an open bathroom, storage spaces, a study and a separate lavatory. Although under the eaves, the floor’s dimensions are rather spacious, while dormers and skylights bathe the interior in ample sunlight. As for the exposed wooden beams, they recall the house’s one-hundred-year-old history and provide a nice contrast to the comfort of its current amenities, air-conditioning included.
The Garden Level
Behind a door next to the kitchen, another staircase provides access to this level, which could be inhabited separately from the rest of the dwelling, with its independent entrance that gives on to the garden. Featuring two rooms – a television room and a bedroom – abutting a shower room and lavatory, this level enjoys private access to the swimming pool’s wooden deck area thanks to large glass doors, which can be opened up completely, effectively blurring the line between the interior and exterior. In addition, there is also a laundry room, while the machine rooms are located outside, accessible via a separate door next to the staircase that provides access to the bioclimatic patio. As for the swimming pool, 10 x 4.5 metres, it enjoys a maximum amount of sunshine and is protected by an electric cover, whereas another patio, slightly set back, provides a relaxing nook under the shade of the plane trees.
The Garden
Extending on from the swimming pool and enclosed by walls, the garden, with 1,200 m², was completely re-landscaped by a professional, who focused on creating a layered effect by juxtaposing different plants with a variety of shrubs as well as eucalyptuses with tall evergreens, while a lane bordered by lime trees, sheltered from view, provides access to an outbuilding towards the back of the property.
The Outbuilding
Behind a natural verdant barrier, the outbuilding, with a floor area of approximately 100 m² and a garden of nearly 300 m², is located in a former portacabin, the only vestige of the property’s recent history, which was once the site of a bilingual school for some time. With four rooms, including two bedrooms, it is currently rented out until May 2027.
Our opinion
Embodying the very characteristics that makes the city of Fontainebleau so great – historically-minded and, yet, explicitly modern – the house’s undeniably classical layout, with its living areas clearly separated from its more private quarters, contrasts nicely with its exteriors landscaped with a swimming pool and a meticulous, human-sized garden, providing it with all the comforts worthy of a holiday home. As for the renovations already carried out, they have succeeded in creating an extremely comfortable home, one that is ready to welcome and accommodate its future occupants immediately.
1 660 000 €
Fees at the Vendor’s expense
Reference 533214
| Land registry surface area | 1415 m² |
| Main building floor area | 313 m² |
| Number of bedrooms | 5 |
| Outbuildings floor area | 100 m² |
| including refurbished area | 100 m² |
French Energy Performance Diagnosis
NB: The above information is not only the result of our visit to the property; it is also based on information provided by the current owner. It is by no means comprehensive or strictly accurate especially where surface areas and construction dates are concerned. We cannot, therefore, be held liable for any misrepresentation.

