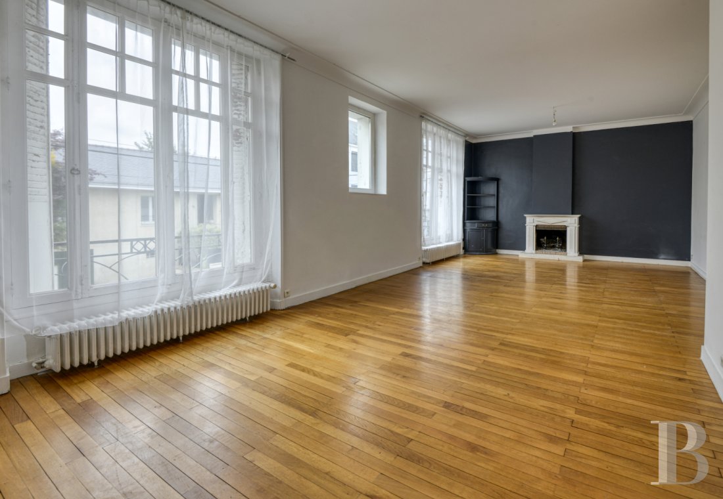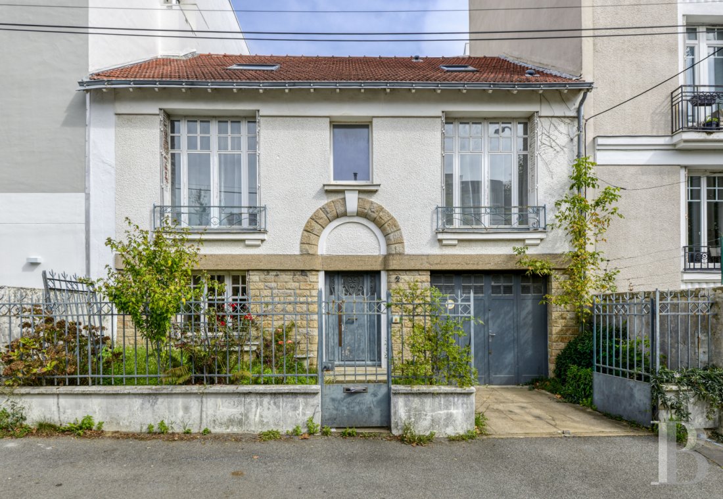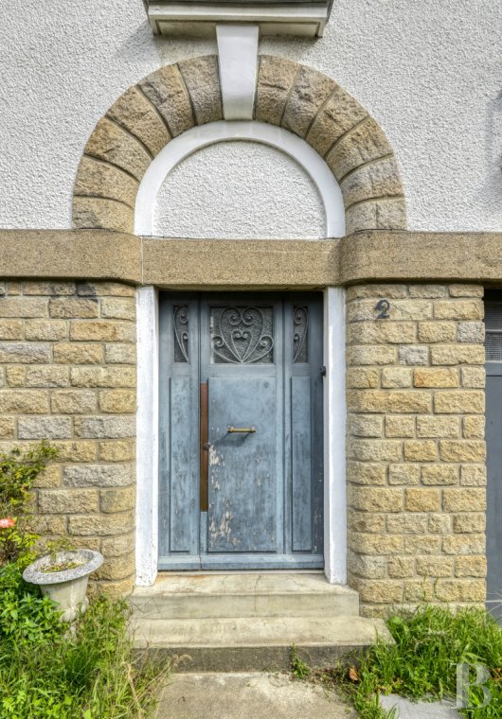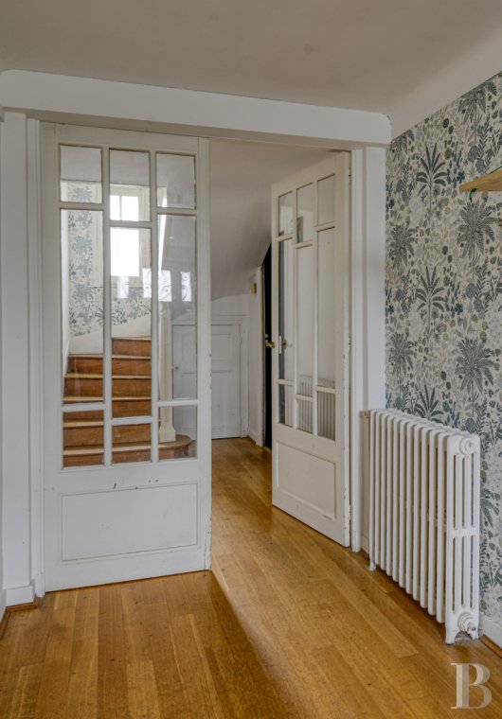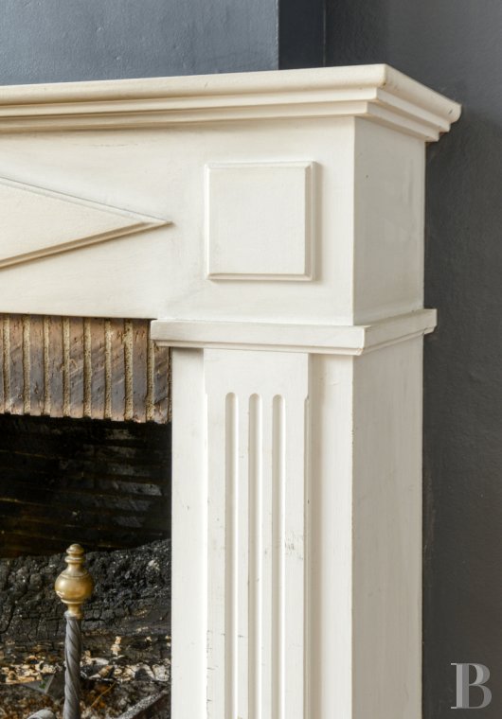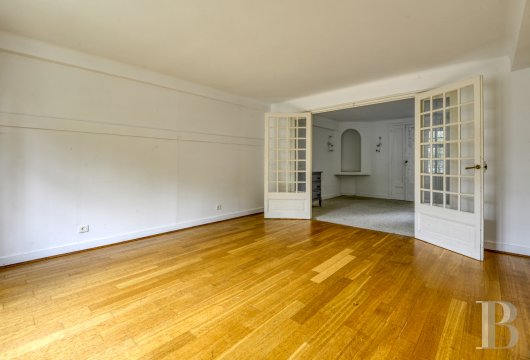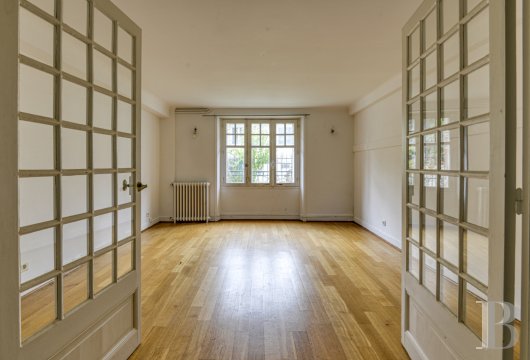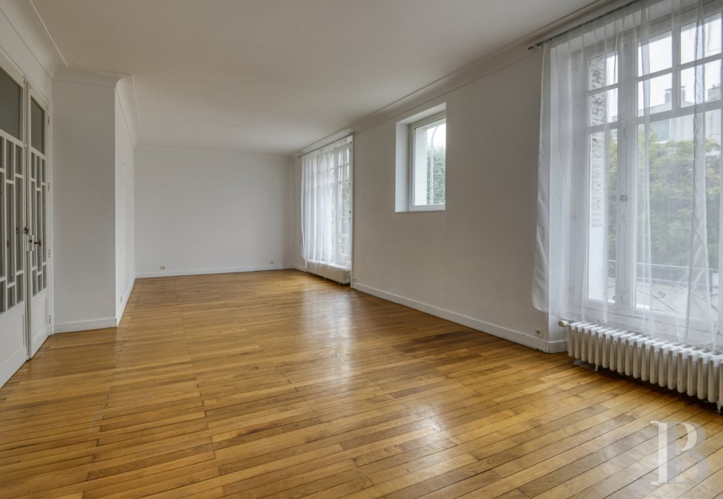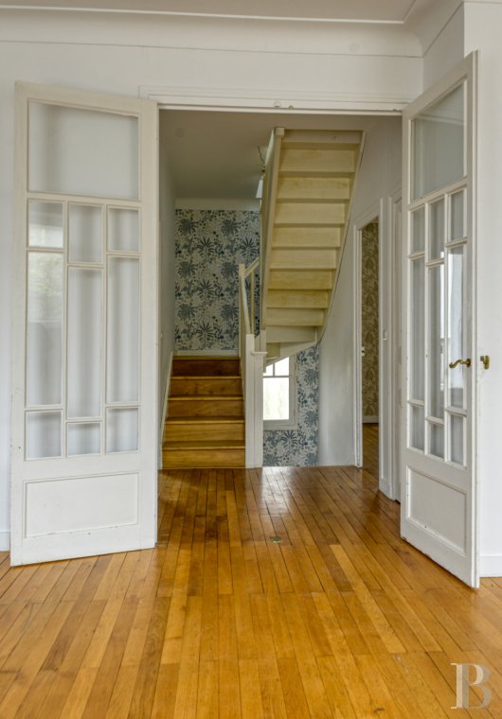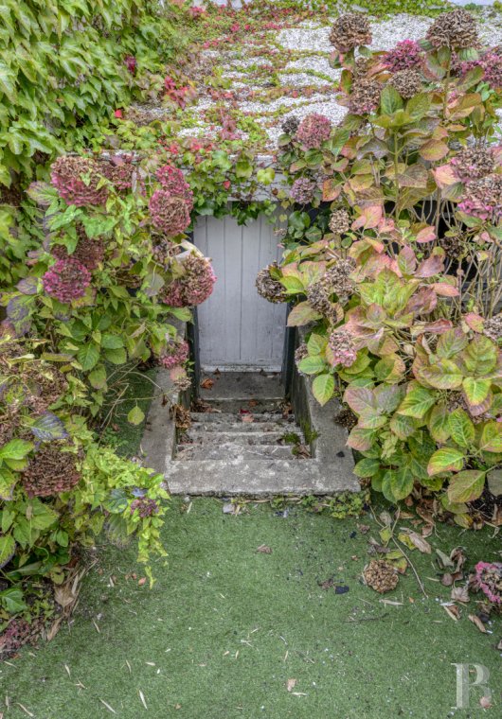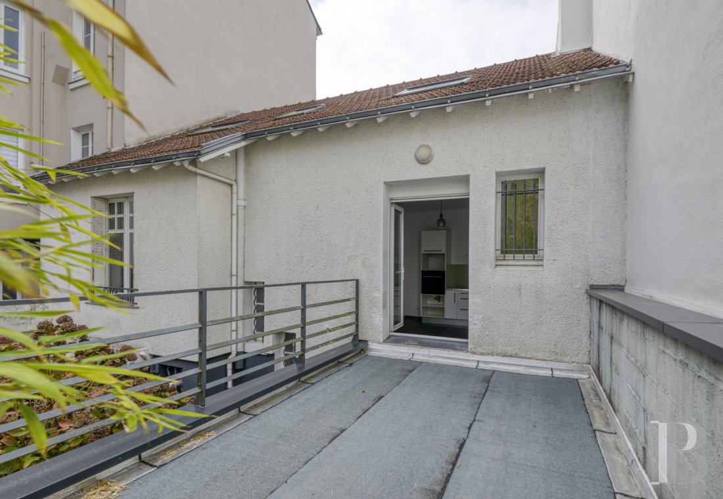Location
Near to the Atlantic coast, the city of the Dukes of Brittany is one that is open to the rest of the world. This property is located in the centre of this large conurbation, in the prestigious Monselet district to the west of the Hauts-Pavés district, near to the former Sourdille clinic which is currently being renovated. The place embodies the architectural elegance of the 1930s with its Art Deco façades designed by Philippe Devorsine. It is located in an attractive area that is peaceful, residential, with a village ambiance, very near to public transport routes, close to shops, a short way from city-centre schools and in the vicinity of the majestic Procé park, the veritable green lung of Nantes.
Description
The house
The entrance is marked by a large door at the end of a small courtyard that sets the house back from the street. The door is in the centre of the façade and is highlighted by a granite arch, giving the appearance of the house a monumental touch. The upper part of the painted wooden door is glazed, enabling light to filter into the entrance hall.
The ground floor
Two steps lead up from the courtyard through the entrance door into the hall, which has wood stripped flooring and leads to a first room that overlooks the courtyard. A hallway then leads to a staircase as well as, on one side, to a utility room with a boiler and stone sink, while on the other side there is another room behind the first one. A shower room and a bedroom can be found in the extension. A cellar and a large garage stand on either side of the boiler room.
The first floor
From the landing, double-leaf glazed Art Deco doors lead into a large, west-facing living room bathed in light. The room’s focal point is an elegant and classically painted wooden fireplace. The geometrical décor punctuated by moulded panelling and a central, lozenge shaped pattern give it a sophisticated touch without being ostentatious. It stands on a protruding base and is as decorative as it is functional, striking a nice contrast with the period wood stripped flooring. A master bedroom overlooks the garden and boasts an adjacent shower room. It is followed by a spacious fitted kitchen, paved with large, dark grey tiles, which opens onto the patio via French windows.
The second floor
In symmetry with the lower level, a hallway leads to four attic rooms with sloping ceilings, made up of three bedrooms and a bathroom with a shower, bath and lavatory.
The exterior
The garden at the rear of the house can currently be reached via the cellar and a small flight of concrete steps. The first level is made up of artificial turf and leads, via several steps, to a lawned and fenced garden. A gate leads to the communal spaces belonging to the neighbouring condominium. The patio is on the same level as the kitchen and overlooks the garden. Its surface needs to be renovated and this could provide the opportunity to install steps down to the lawned area. In order to fully enjoy it and create more privacy from the neighbours, it needs to be completely reorganised.
Our opinion
This elegant 1930s house in a much sought-after district of Nantes can be moved into immediately. Overall, it could benefit from some work to ensure optimal use of each zone of the edifice and to reveal its potential. Inside, the rooms on the ground floor await being given a clear purpose. They could be ideal for a freelance activity or be transformed into a study or lounge that is cosier than the living room on the first floor. Outside, the garden is currently open to the exterior but, following some alterations and plantations, could become a small and peaceful haven of greenery in the midst of the city.
623 560 €
Fees at the Vendor’s expense
Reference 397206
| Land registry surface area | 175 m² |
| Main building floor area | 164 m² |
| Number of bedrooms | 4 |
French Energy Performance Diagnosis
NB: The above information is not only the result of our visit to the property; it is also based on information provided by the current owner. It is by no means comprehensive or strictly accurate especially where surface areas and construction dates are concerned. We cannot, therefore, be held liable for any misrepresentation.


