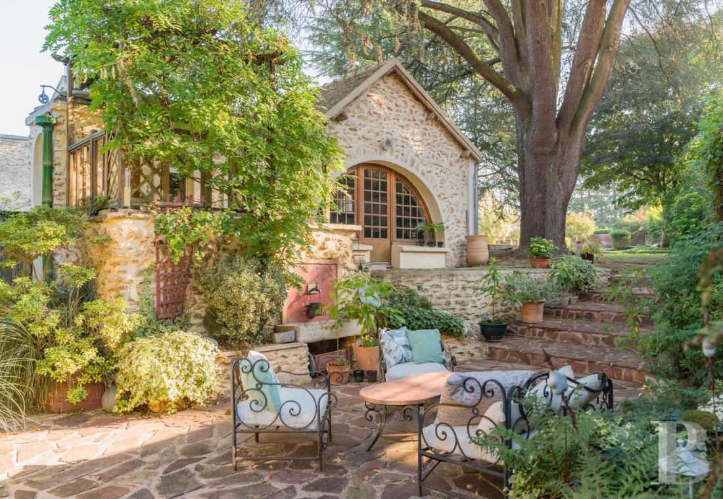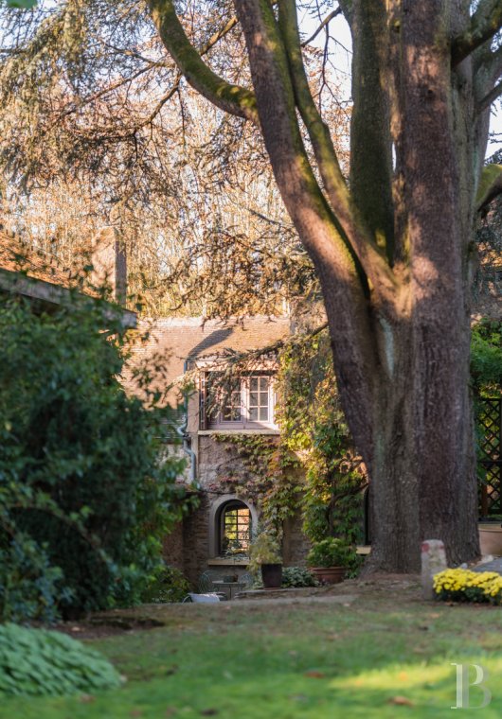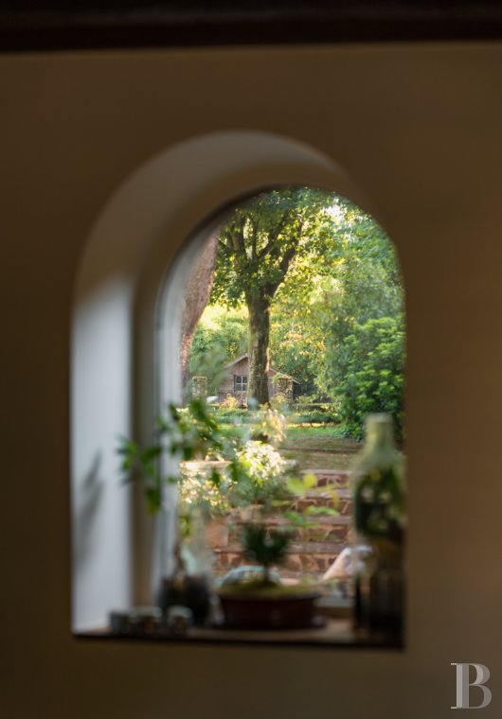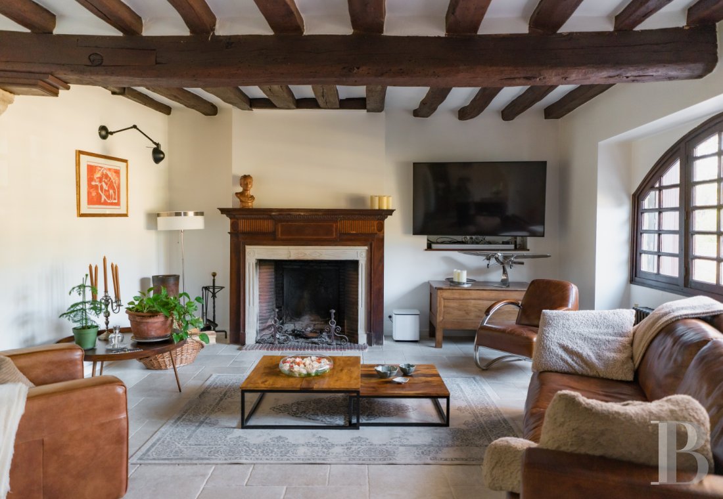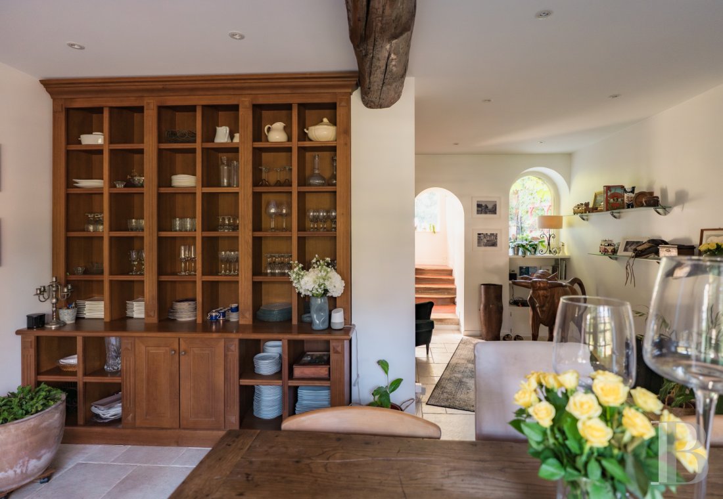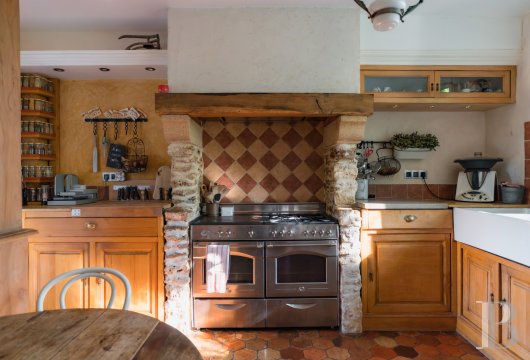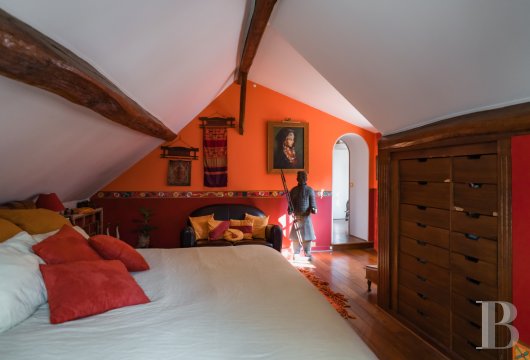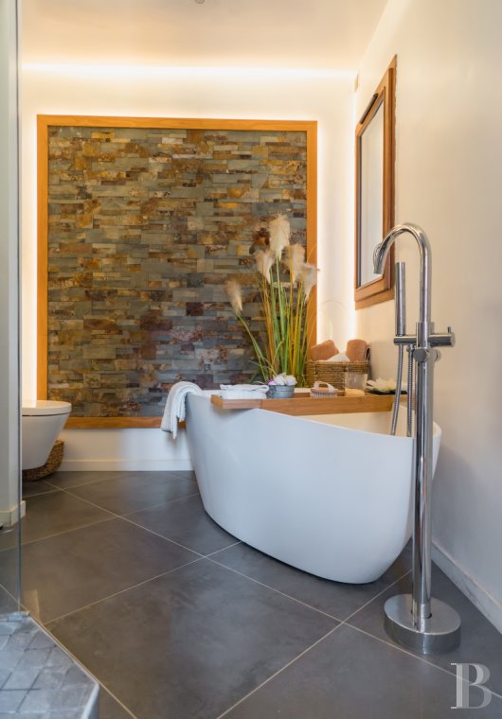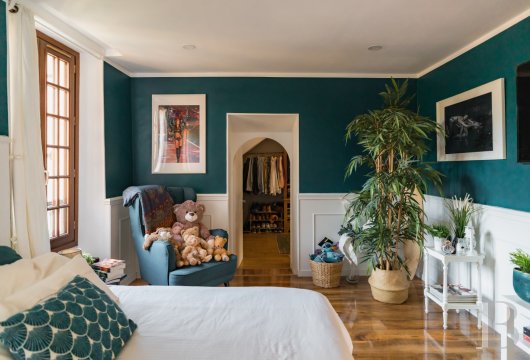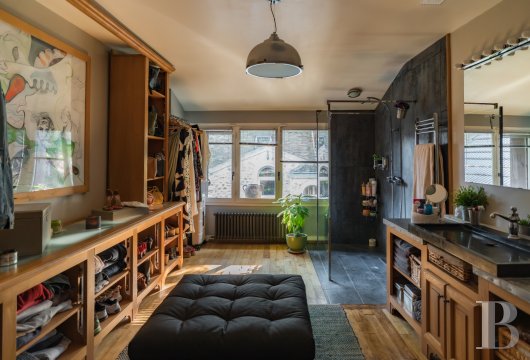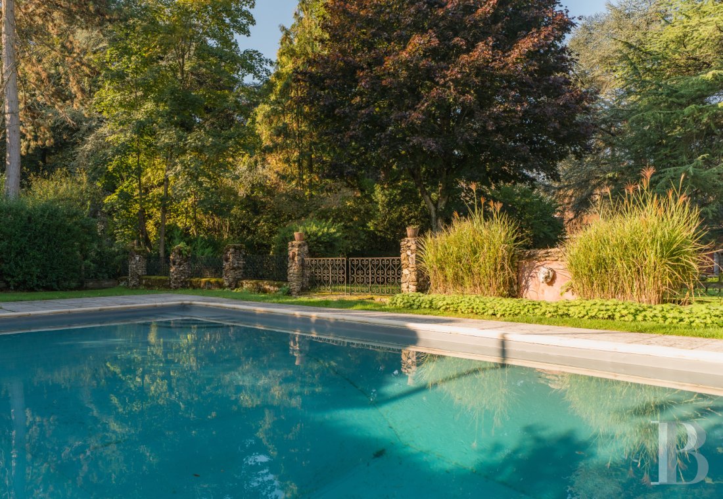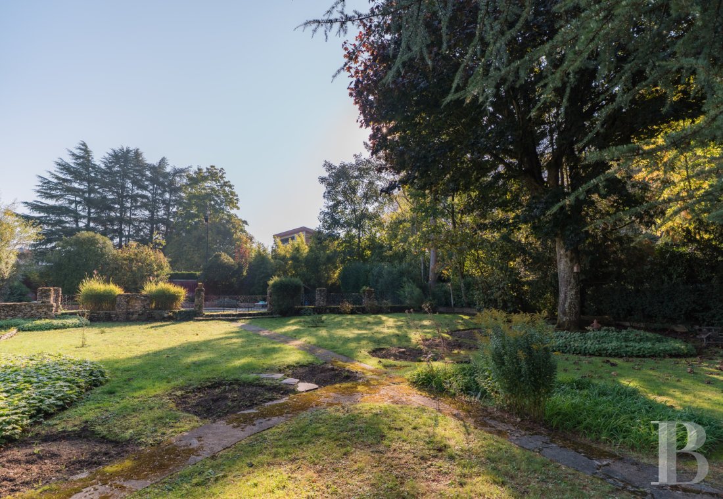on the right bank of the River Seine, in Saint-Germain-les-Corbeil

Location
This house is located 40 km from Paris, in the Essonne area, in the historical centre of Saint-Germain-les-Corbeil and within the protected area surrounding a 12th-century church listed as a historical monument. The residence is part of the old architectural heritage that pays witness to the village’s traditional identity, near to its castle and park. The municipality stands on the slopes of the River Seine’s right bank and today boasts a human-scale population of 7,000. It possesses all essential everyday services: primary schools, a junior high school, shops, associations and a golf course. It is well linked to the A6 and A5 motorways plus the N104 on the Francilienne outer ring road network, as well as public transport, particularly RER line D. Orly airport is only 30 minutes away by car.
Description
The main house
It is oriented east to west and boasts a fluid and functional layout: several reception rooms occupy the ground floor, while three bedrooms can be found on the upper floors. Its style combines a touch of the authentic but also the modern. The immaculate white walls emphasise the warmth of the wood panelling, joinery and exposed oakwood beams on the ceilings.
Arched or semi-circular windows are found throughout the residence and can be said to be its veritable architectural hallmark. They contribute to the place’s ambiance, which is steeped in Mediterranean influences as well as other nuances brought back from voyages by the occupants.
The ground floor
The entrance opens into a hall leading to a kitchen, a lavatory and a double dining room, which is dual aspect and merges into a lounge through an arch-shaped opening. A second part of this room opens into the kitchen and then the staircase leading to the upper floors and garden. Throughout the various rooms, the flooring is paved with stoneware tiles. In the south-facing lounge, beneath exposed beams, wood panelling frames the fireplace. The fence railings of the mansion in Saint-Germain can be seen through the basket handle arched window. In the separate kitchen, which opens onto the courtyard and outbuilding, the space has been optimised, with a cooking range installed in an old stone fireplace. The honey colour of the terracotta tiles is echoed in the earthy and ochre shades used in the decoration. A wooden staircase boasting terracotta tiles climbs to the upper floors.
The first floor
The first landing overlooks the garden and leads to two bedrooms and a separate bathroom with a lavatory. The first bedroom is decorated in tones of blue with white wood panelling. Adjacent to it, there is a large wardrobe and an en suite shower room, with a walk-in shower, overlooking the garden. The second, with a sloping ceiling beneath the rafters, decorated in red and orange hues, boasts built-in cupboard space.
The second floor
The staircase continues upwards to the attic level, where there is an office and storage space, as well as a third bedroom with exposed beams and a view of the garden.
The outbuilding
This approximately 40-m² building made of millstone stands over the property’s vaulted cellar and forms a link between the patio and garden. It can be reached via a first patio covered with wood decking, overlooked by wisteria, through an entrance door incorporated into a wide window with a basket handle arch. This small house has been entirely renovated and is made up of a living room, with a wood-burning stove, opening onto another patio with wooden decking and views of the garden. A mezzanine level beneath the rafters includes a sleeping area that looks out onto the Lebanon cedar through the skylights. Two zones have also been converted, in the basement, into an office and a shower room, decorated in Moroccan style.
The garden
The 1,500-m² garden can be reached via a large patio and several steps. Two Lebanon cedars and a majestic plane tree provide plenty of shade, which is ideal for relaxing and napping in summer, tucked away from prying eyes. Solely the bell tower of the neighbouring church discretely overlooks the garden. At the rear of the plot, a heated, 11-metre by 5-metre swimming pool is surrounded by a wrought-iron railing fence.
The garage
The entirely enclosed garage can be reached from the street and opens onto land jointly owned with the neighbouring property. A door leads into the garden.
Our opinion
This house is like a sanctuary, a short distance from the River Seine and away from the urban hustle and bustle, in a human-scale environment, near to essential shops and services. Easy transport links with the heart of the Essonne area, its economic hubs and Paris make this an ideal address for people wishing to combine daily tranquillity with professional accessibility. The outbuilding could be put to a wide variety of purposes: a separate remote working office, a means for welcoming family and friends or a source of rental income.
Reference 145554
| Land registry surface area | 1709 m² |
| Main building floor area | 210 m² |
| Number of bedrooms | 3 |
| Outbuildings floor area | 40 m² |
| including refurbished area | 40 m² |
French Energy Performance Diagnosis
NB: The above information is not only the result of our visit to the property; it is also based on information provided by the current owner. It is by no means comprehensive or strictly accurate especially where surface areas and construction dates are concerned. We cannot, therefore, be held liable for any misrepresentation.

