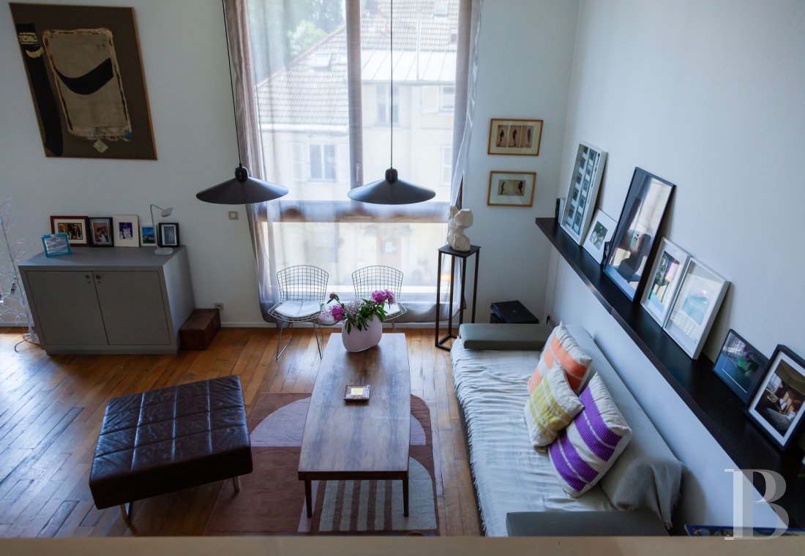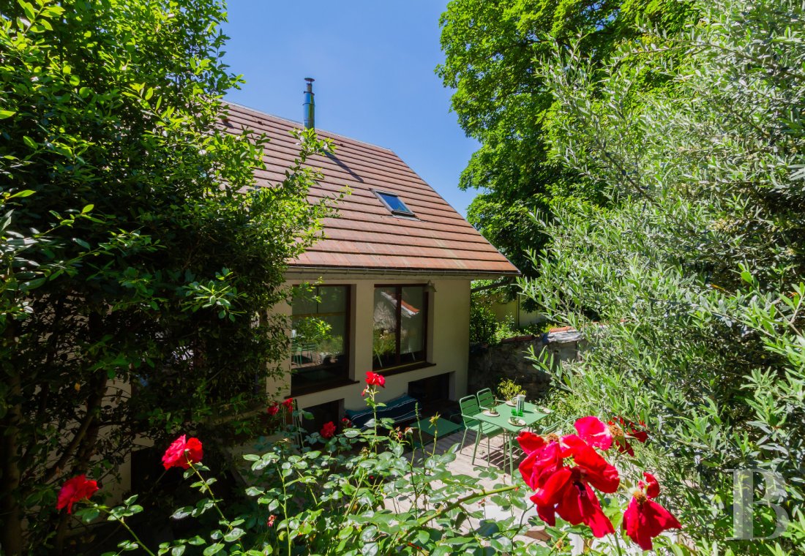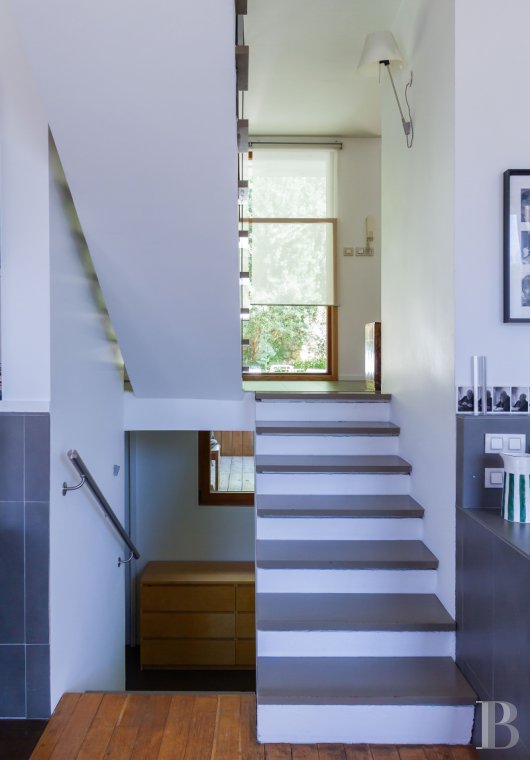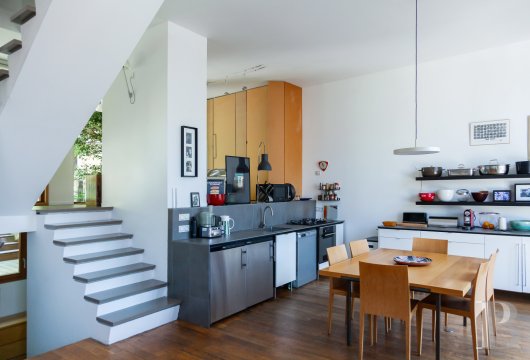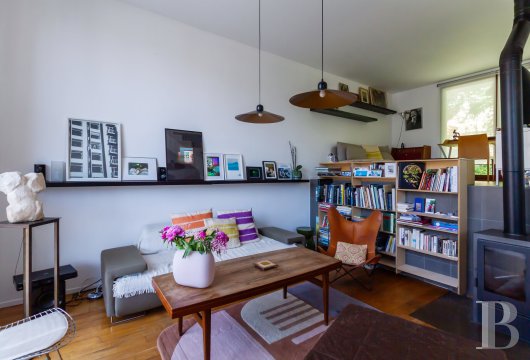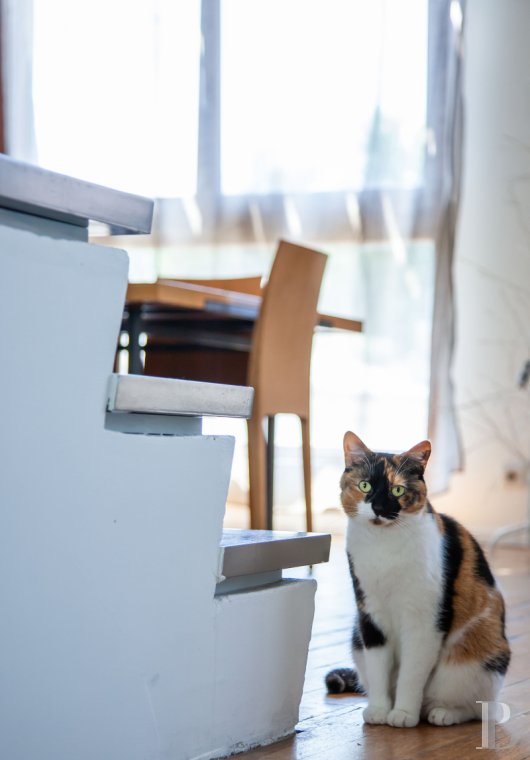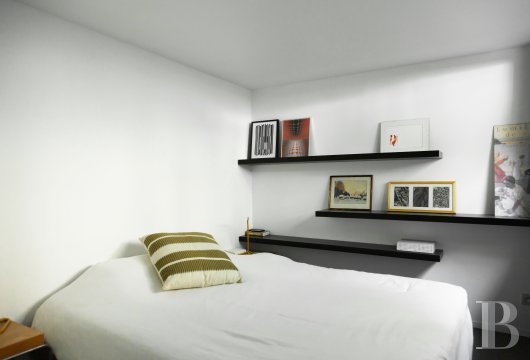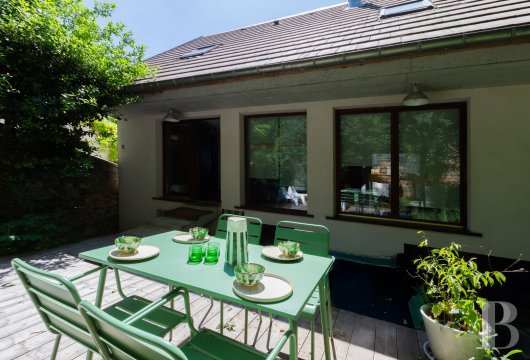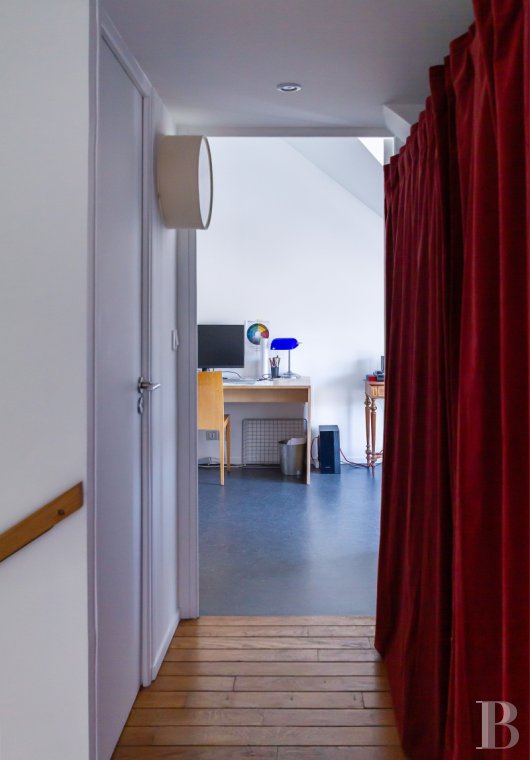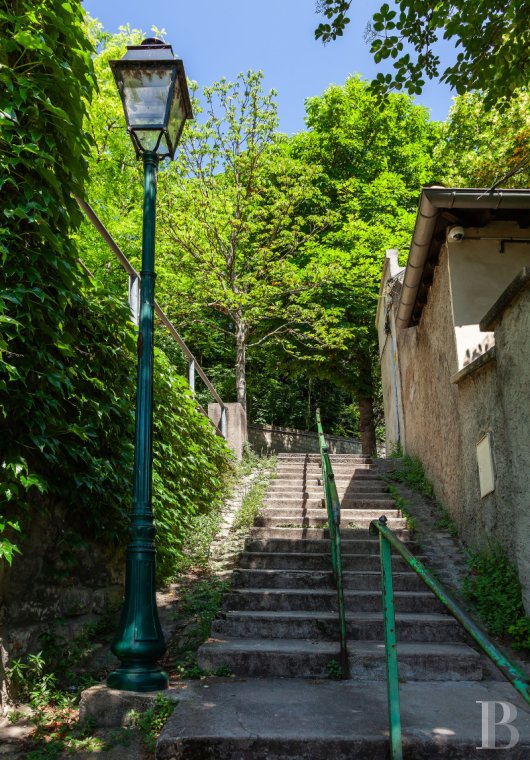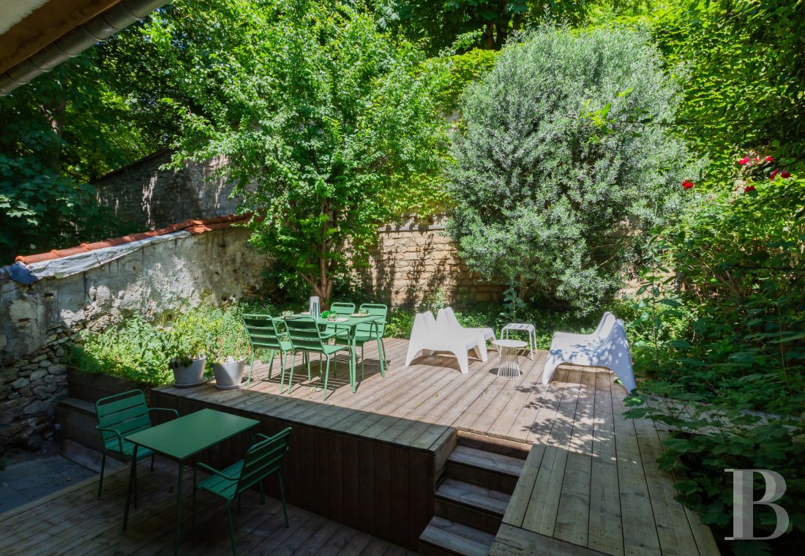Location
In the Val-de-Marne department, Saint-Maurice, the existence of which dates back to the 11th century, is close to all essential public transportation, shops, schools and hospitals, while the Bois de Vincennes, a true green lung, provides a pleasant and highly sought-after living environment for its inhabitants. As for the architect-designed home, located on the edge of the Bois de Vincennes, near the zoological gardens and off of one of Saint-Maurice’s century-old roads, the house is only a ten-minute drive from Paris and a 15-minute walk from the Charenton-Ecoles metro station serviced by line 8, while the bus lines 77 and 111 pass near the house every 15 minutes, making it possible to reach the capital in approximately 20 minutes.
Description
In addition, its different levels, alternating between enclosed and open spaces, provide abundant light, whereas the property itself incorporates a bioclimatic design, with its lower section occupied by a garden screened from the sun, and its upper portion made up of an immense patio with abundant vegetation. As for the roof’s steep overhang on its southern side, it provides much needed shade in the summer months, while the house’s exterior is coated in thick lime plaster and topped with an Ile-de-France flat tile roof. With underfloor heating, the house also comes with a wood-burning stove, which helps increase the house’s cosiness come winter, as well as a garage.
Upper Mezzanine Level
The front door, located on the northern side of the house and accessible after ascending a few steps from the garden, opens onto a foyer lined with floor-to-ceiling cupboards on the left, thereby creating aesthetic unity in this space designed for everyday convenience. To the right, is a television room and a study, while this floor of 25 m² faces the garden planted with trees and flowers and communicates with the living room below, providing a cross-sectional view between the interior and exterior.
Garden Level
A second level of nearly 62 m², facing south and looking out onto the courtyard, is connected to the upper mezzanine level by a couple of steps. Composed of a kitchen with a dining room of more than 25 m² and an adjacent living room of more than 36 m², the whole, facing the upper mezzanine level, enjoys abundant light thanks to its tall wood-framed, turn and tilt windows, shaded by net curtains, which ensures, on the house’s courtyard side, the privacy of its living areas.
As for the open-plan and innovative layout of the house’s two initial floors, it ensures transparency and fluid circulation between the courtyard and the garden.
Lower Mezzanine Level
This level includes the main suite, which contains a bedroom of a little more than 8 m², the privacy of which is ensured by a sliding door, while a long hallway extends the space and leads to a private shower room. In addition, a small corridor of more than 4 m² is lined with windows along one of its walls, which look out onto the lower part of the garden.
As for the other side of the hallway, it contains a laundry room, a built-in cupboard and a separate lavatory.
First Floor
This includes two spacious, dual-aspect bedrooms on either side with approximately 18 and 16 m², respectively, while a hallway of nearly 3 m², lined with cupboards, connects the two rooms. In addition, a shower room with lavatory provides complete autonomy for this floor.
The Garden
With approximately 93 m², the garden includes an initial lower patio, adjacent to the lower mezzanine floor, in order to create an outdoor space sheltered from the sun’s intense rays, while an upper section, with a verdant patio, makes it possible for its owners to enjoy sunny al fresco meals. Together, the two different sections create a luxuriant and bucolic space ideal for convivial moments between family or friends.
Our opinion
This architect-designed home, which, thanks to its meticulously conceived layout, the choice of its materials and overall charm, embodies everything a large family could want or need, surrounded by an extremely pleasant and verdant setting, only a stone’s throw away from the capital. In addition, it enjoys a prime location, near the Bois de Vincennes, shops and public transportation, while the presence of a garage is an additional and welcome bonus.
Reference 700389
| Total floor area | 125 m² |
| Number of rooms | 5 |
| Ceiling height | 3.65 |
| Reception area | 62 m² |
| Number of bedrooms | 3 |
| Possible number of bedrooms | 4 |
French Energy Performance Diagnosis
NB: The above information is not only the result of our visit to the property; it is also based on information provided by the current owner. It is by no means comprehensive or strictly accurate especially where surface areas and construction dates are concerned. We cannot, therefore, be held liable for any misrepresentation.


