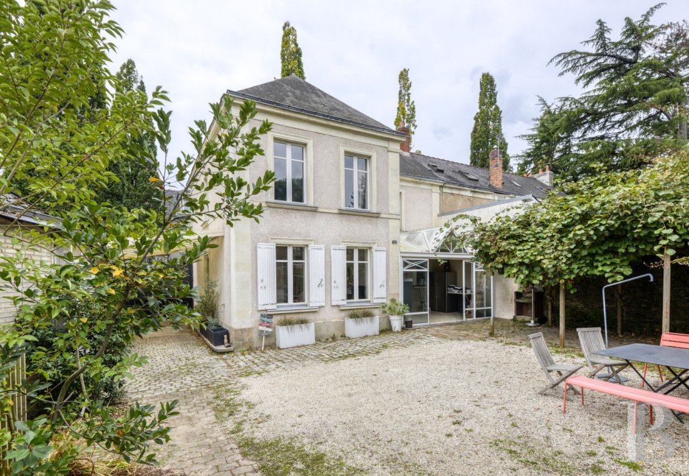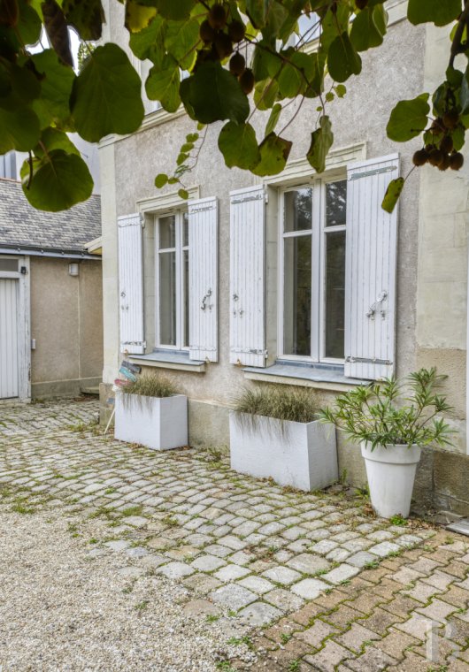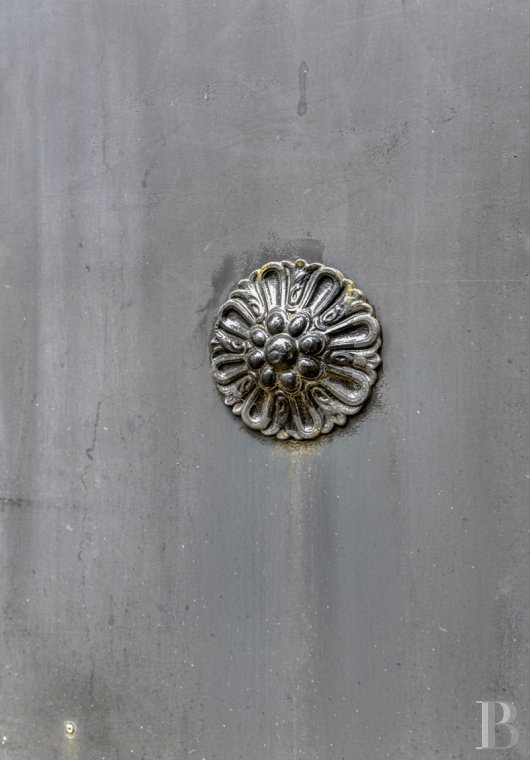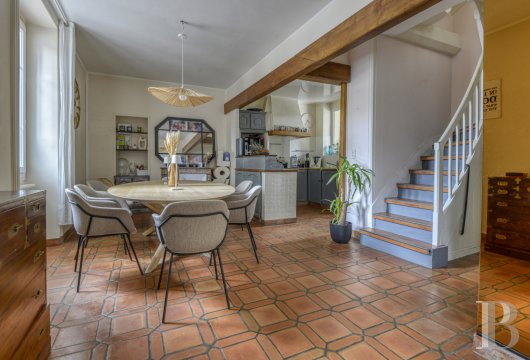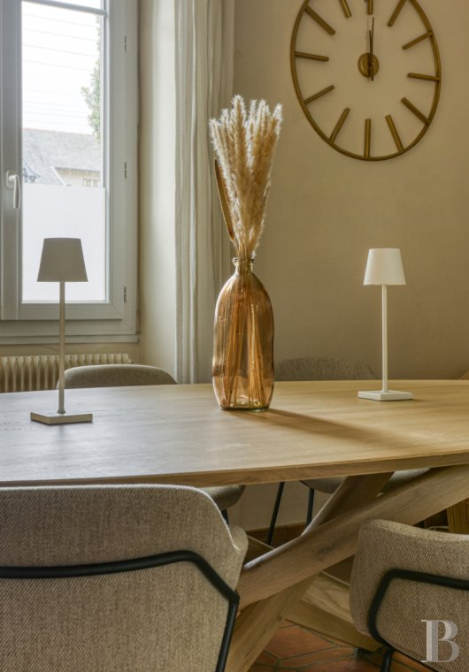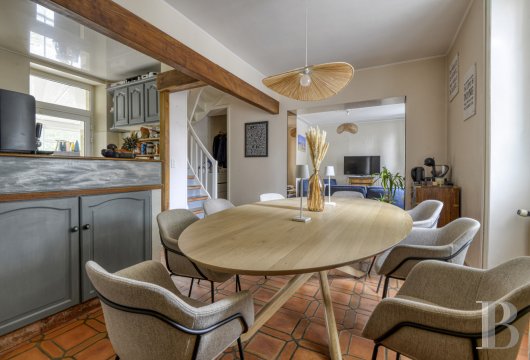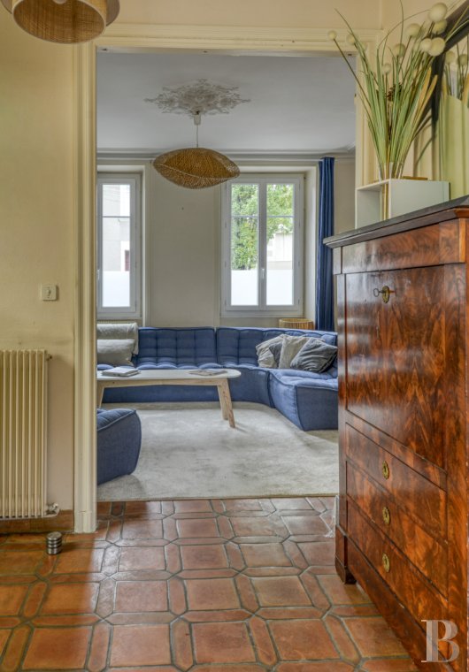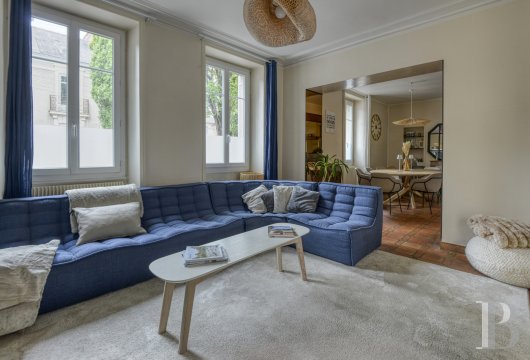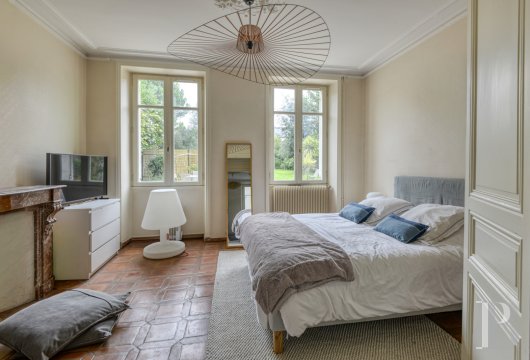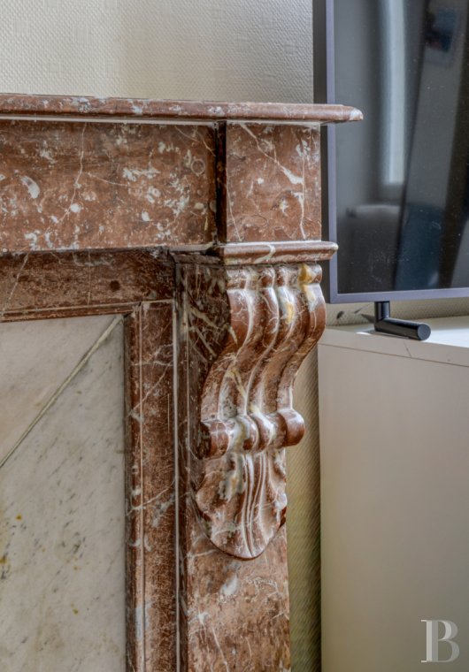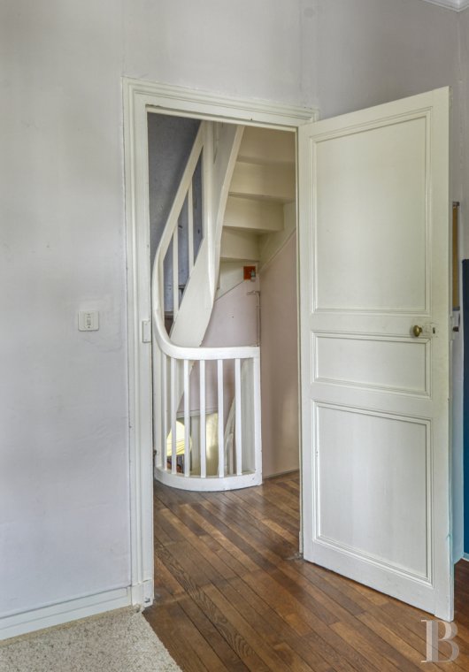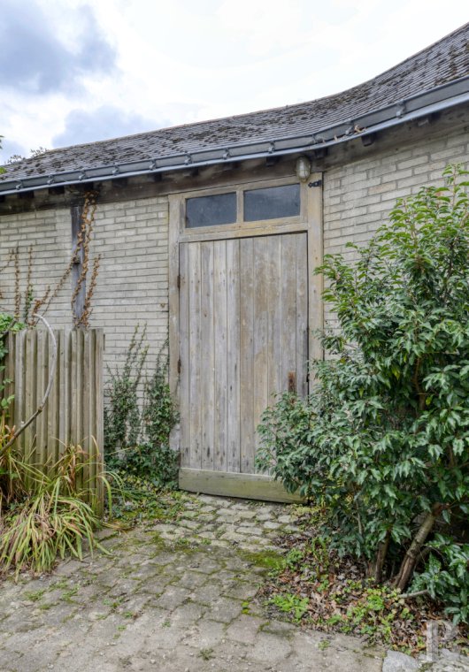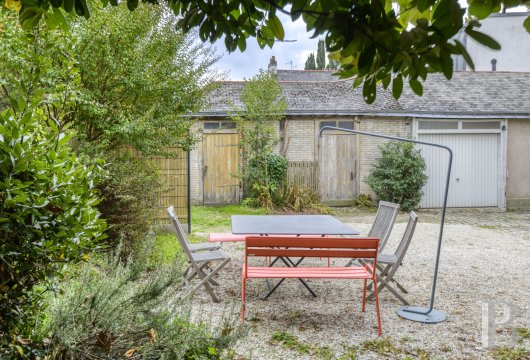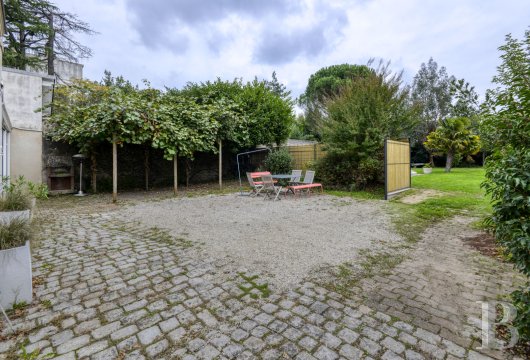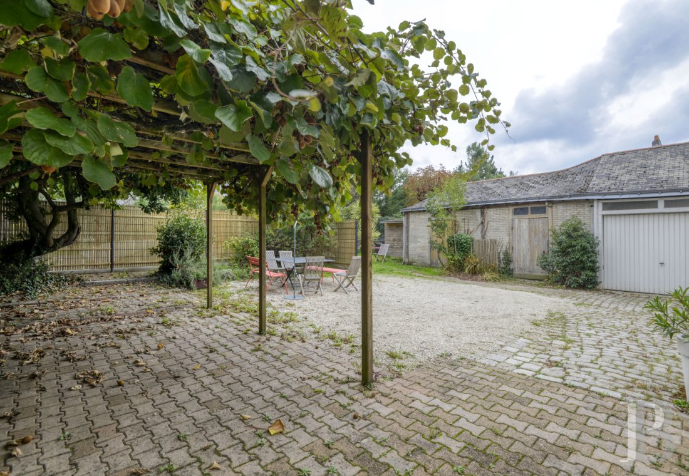Location
At the gates to the Atlantic Ocean, Nantes features a dynamic cultural and economic ecosystem. A city of art and history, it charms one and all thanks to its architectural heritage, wide tree-lined boulevards and the bucolic banks of the Erdre River. Located in one of the city’s most sought-out neighbourhoods, not far from the Rennes roundabout, a genuine urban crossroads situated at the intersection of four major roads, this area not only represents the gateway to the northern part of the city, but is also easily accessible from the downtown area, specifically via the C2 Chronobus. In addition, elegant houses line either side of the main roads in this neighbourhood, which is also within proximity to a wide variety of shops.
Description
With three storeys, one of which is under the eaves, the dwelling features classical-style architecture with its horizontal stringcourses, which highlight the dwelling’s different levels, as well as its protruding door/window surrounds in light-colour stone that contrast delicately with the darker shade of its plaster-coated exteriors.
As for the dwelling’s overall silhouette, it is accentuated by a slate gable roof and a brick chimney, typical of houses in the area, while its right-angle wing features an understated and, yet, elegant conservatory, inspired by the 19th century, with its latticework windows and glazed pediment, which helps open up the dwelling towards the verdant cobblestone courtyard.
`The Dwelling
Inside, the house’s solid wooden doors feature moulded panels, in three different sizes, as well as round doorknobs.
The ground floor
With terracotta cabochon tile floors, in warm shades ranging from ochre to brown, the main living areas are decorated with crown moulding and a ceiling rose. From the cobblestone drive, the dwelling is accessible via a glass door that opens on to the entrance hall, the latter of which provides access to two living areas: the first, facing east towards the courtyard, could also be converted into a ground floor bedroom, while, the second, facing the street, communicates with an adjacent dining room, located along the house’s western façade and featuring a pink marble open-hearth fireplace as well as a niche fitted with shelves.
Giving on to the dining room is a semi-open kitchen, partially separated from the former via a countertop with storage cupboards, whereas, extending towards the courtyard, a sunny conservatory guarantees ample sunlight for the house’s eastern side. In addition, this conservatory also provides access to the patio, shaded by a pergola festooned in climbing plants, while a small shower room with lavatory and a coatroom can be found next to the staircase, located in the centre of the house.
The first floor
Featuring straight-plank hardwood floors, this level includes a landing with, on one side, a bedroom facing the street and a study and, on the other, a small corridor with a large storage cupboard, leading to two more bedrooms, one of which has two windows overlooking the garden. In addition, a shower room with lavatory, located between these two bedrooms, rounds out the rooms on this floor.
The second floor
Located under the eaves and accessible from the staircase, a room with a sloping ceiling and wood panelling is illuminated by a skylight.
The Courtyard and Outbuildings
With approximately 110 m², the exterior includes a cobblestone courtyard, facing south, with a dining area under a pergola, as well as a gravel section, bordered by flowerbeds, while, on the other side of the cobblestone drive, a garage with a counterweight door abuts two storage rooms.
Our opinion
This large, classical style dwelling, which stands out thanks to its sought-out location and generous proportions, is bathed in light and could be given a new lease on life after some of its spaces have been updated to modern standards of comfort and it is given an overall makeover. In addition, adjacent business premises, of approximately 40 m² and in need of a renovation, are also for sale and could be used as office space or provide supplementary rental income, while its exterior, sheltered from the street’s commotion and one of the property’s main assets, could also be transformed into an immense tree-filled garden with a swimming pool, thanks to the additional acquisition of a 501-m² lot, zoned for construction, located behind the dwelling.
590 000 €
Fees at the Vendor’s expense
Reference 919624
| Land registry surface area | 345 m² |
| Main building floor area | 155 m² |
| Number of bedrooms | 4 |
| Outbuildings floor area | 49 m² |
French Energy Performance Diagnosis
NB: The above information is not only the result of our visit to the property; it is also based on information provided by the current owner. It is by no means comprehensive or strictly accurate especially where surface areas and construction dates are concerned. We cannot, therefore, be held liable for any misrepresentation.


