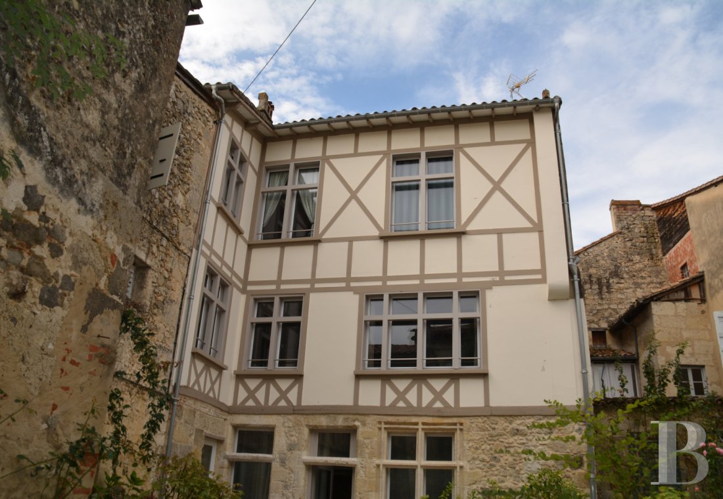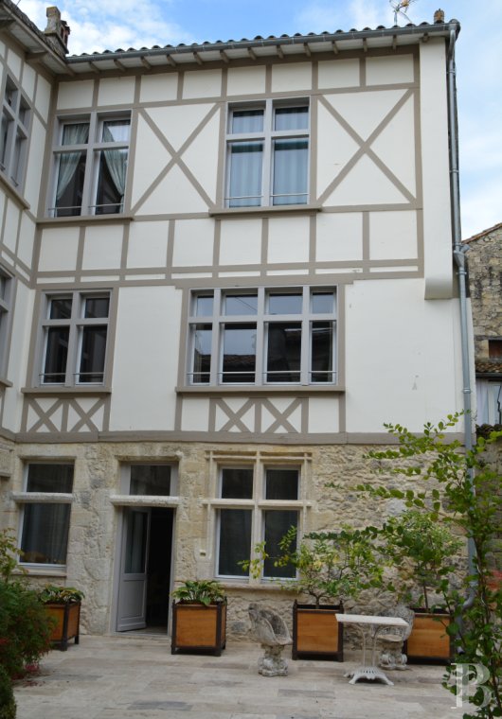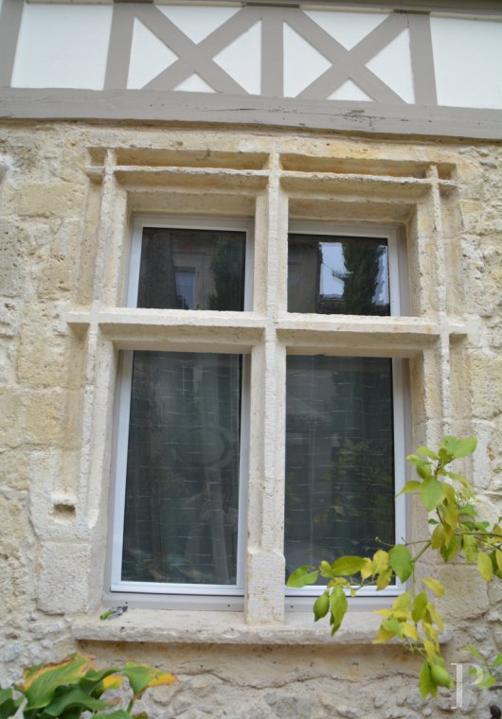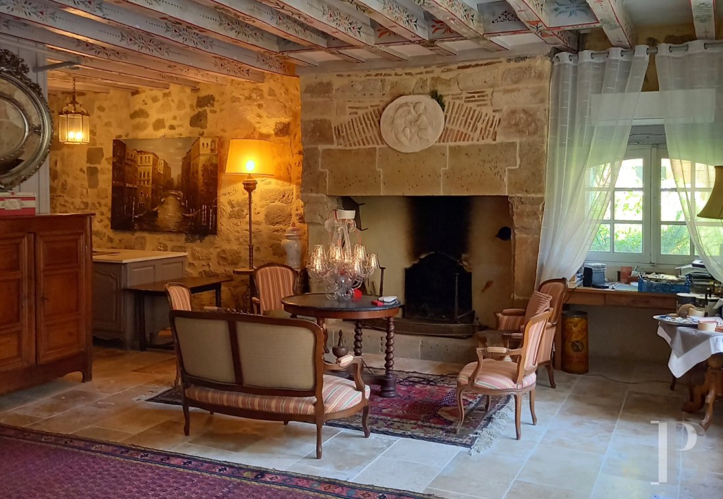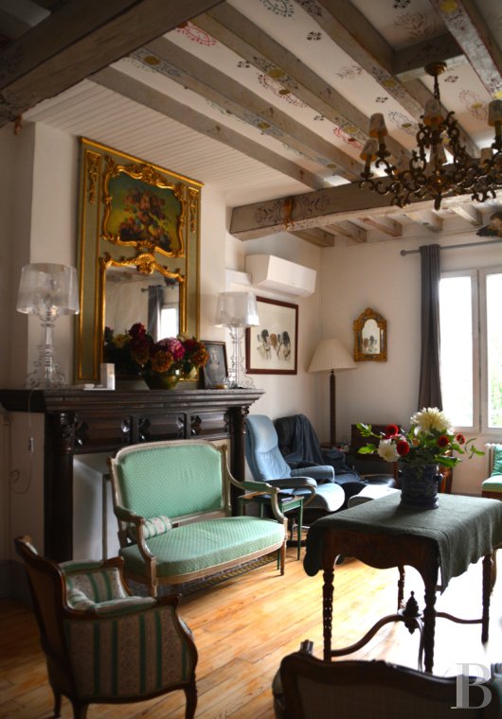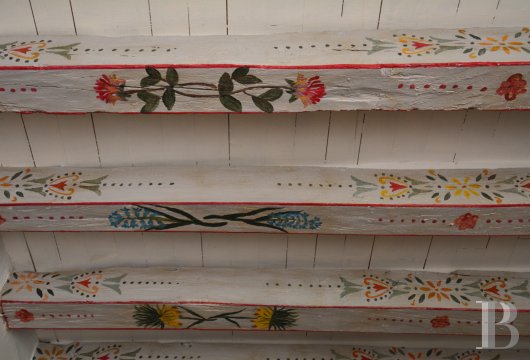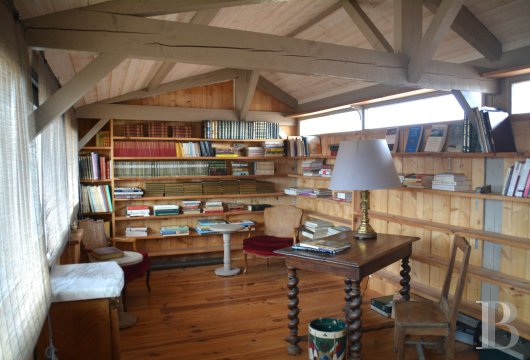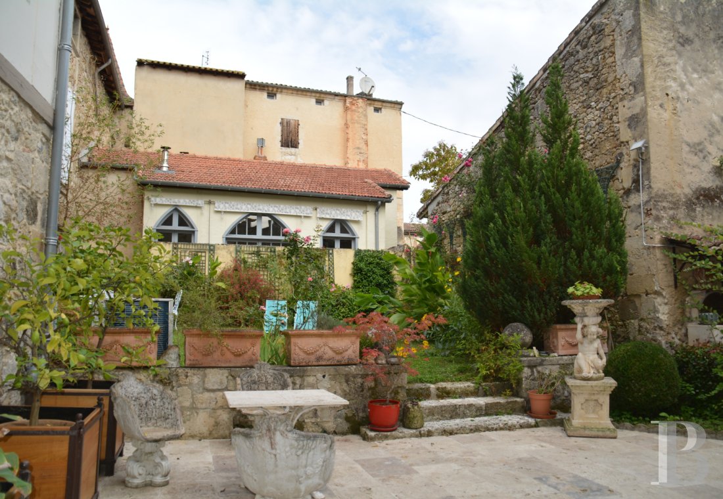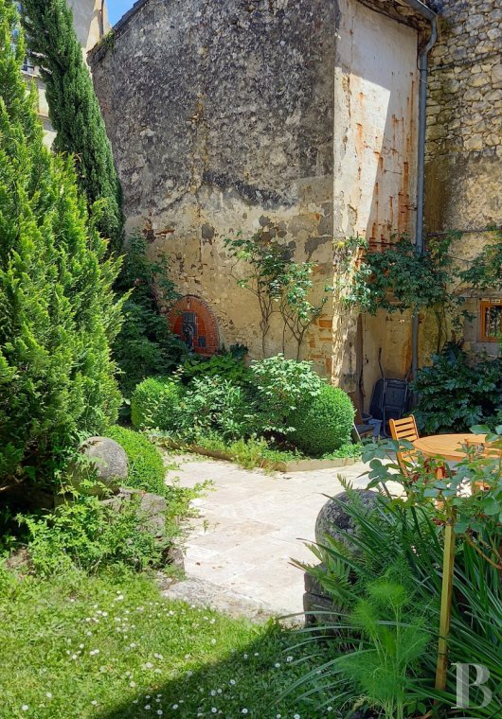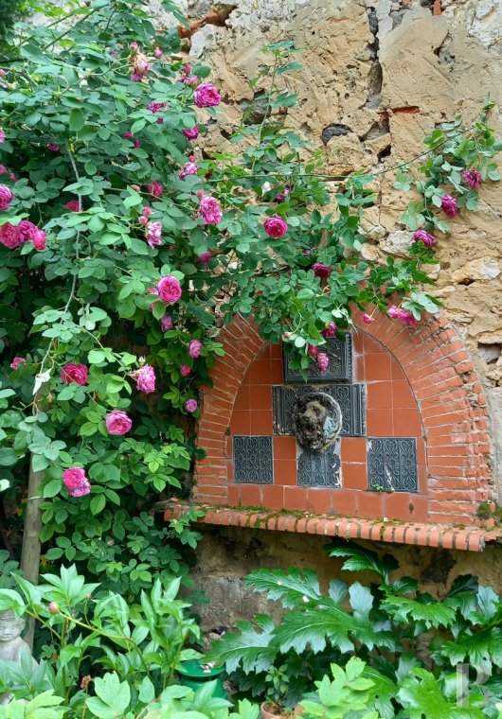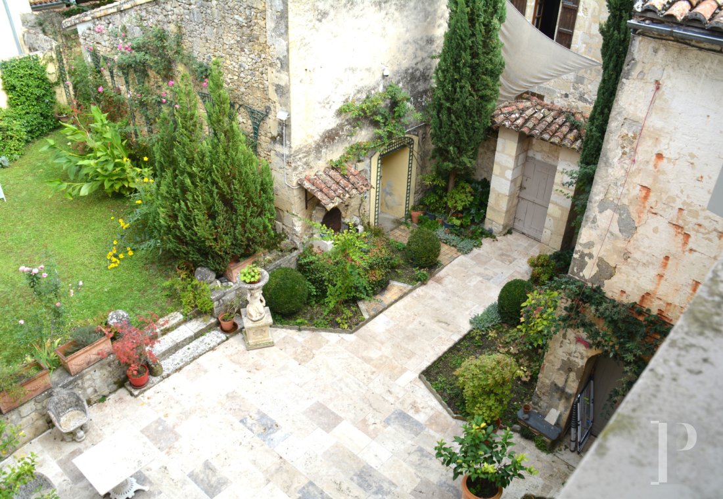Location
This house is located on the edges of the Lot-et-Garonne and Gers areas, in the very heart of the Pays d’Albret sector, in Nérac, a lively and tourist town. This former stronghold of the kings of Navarre has successfully undergone modernisation without losing any authenticity. On either side of the banks of the River Baïse, linked by the Pont-Vieux bridge, proud silhouettes of townhouses or half-timbered homes stand, surrounded by impressive archways, carriage gates and cobbled streets. The town is renowned for its wealth of historical heritage, including the castle of Henri IV and Queen Margot. As for the surrounding countryside, it is dotted with pretty farmhouses where the famous foie gras is produced. Nérac is a short distance from Agen, a city that is of equal distance from the international airports in Bordeaux and Toulouse, which can both be reached in 1 hour 30 minutes via the A62 motorway. Agen also boasts direct high-speed TGV train links to the French capital in 3 hours 10 minutes. The Atlantic Ocean beaches and Pyrenean ski slopes are less than 150 kilometres away.
Description
The half-timbered house
The ground floor
The entrance door opens into a large room bathed in light with an impressively high ceiling boasting exposed beams painted with floral patterns, above a travertine stone floor. Previously referred to as the living room, today it has been transformed into a kitchen, lounge and dining room set around a large stone fireplace. Set aside from this room, a small kitchen has been installed beneath a staircase, smartly hidden by an old sliding door. To the rear, also beneath the staircase, a small cellar possesses capacity for several bottles. From the entrance, a small room is currently used as a vestibule and has a guest bed. It could house an elevator leading to each of the house’s different levels. Opposite the entrance, a wooden staircase leads to the upper floors. To one side, a shower room with a lavatory also includes a utility area concealed in a large closet as well as access to the boiler room below.
The first floor
The stairwell is bathed in light through a window to the rear of the house. A small landing leads to four main rooms, including a first discrete and pleasant bedroom. A lounge with a Louis-Philippe style fireplace and a painted ceiling overlooks the garden and is bathed in light through mullioned windows. It is followed by a dining room with an 18th-century fireplace. In the corner, a small office with wood stripped flooring also overlooks the garden. A small but modern and very well-designed kitchen connects with the dining room via a narrow doorway dating from the Middle Ages. All the rooms boast wood stripped flooring, except for the kitchen, adorned with earthenware flooring inspired by cement tiles. A bathroom with a lavatory perpendicular to the landing can be found adjacent to the bottom of the staircase to the next level.
The second floor
A landing leads to three large bedrooms. Next to one of them, a small fitness room could house the top of an elevator facility. The landing also leads to a shower room and a separate lavatory, as well as a small room designed to house a water heater, next to the bottom of another staircase that climbs up to the top level, in which the current occupants have created a study beneath the rafters with views of the surrounding roofs.
The small garden
The garden, on the same level as the ground floor, is made up of a paved courtyard enhanced with flower beds and a collection of peonies that fill every corner of the exterior with their fragrance, plus, at the top of several stone steps, a lawn bathed in sunshine, where a small swimming pool could be installed. The garage has sufficient capacity for a car and storage of sun loungers and garden equipment. A staircase in the barn leads to a loft where there is further storage space. On one side of the garage, a small area spanning around 30 m² planted with antique roses could be transformed into a vegetable garden.
Our opinion
This authentic, 16th-century Gascony residence is a witness, in architectural and heritage terms, to the kings of Navarre’s grand history. The address stands out thanks to its attractive location in the heart of the tourist town centre and its shops. It is a home with a family spirit, in which the various volumes are functional and easily habitable. The possibility of installing an elevator facility would provide easier access to the study beneath the rafters, as well as being conducive to the possible creation of a bed and breakfast activity. Tucked away from prying eyes behind its tall walls, amidst the fragrance of roses and peonies, the flowery, sunlit garden forms a pleasant green space in the middle of the town.
500 000 €
Fees at the Vendor’s expense
Reference 419385
| Land registry surface area | 410 m² |
| Main building floor area | 280 m² |
| Number of bedrooms | 4 |
| Outbuildings floor area | 32 m² |
French Energy Performance Diagnosis
NB: The above information is not only the result of our visit to the property; it is also based on information provided by the current owner. It is by no means comprehensive or strictly accurate especially where surface areas and construction dates are concerned. We cannot, therefore, be held liable for any misrepresentation.


