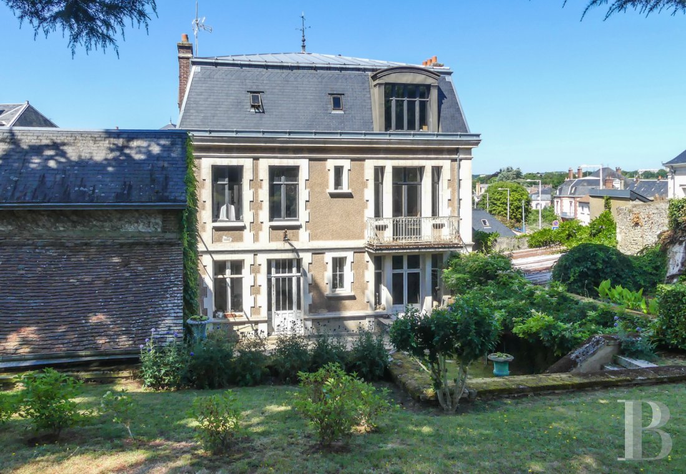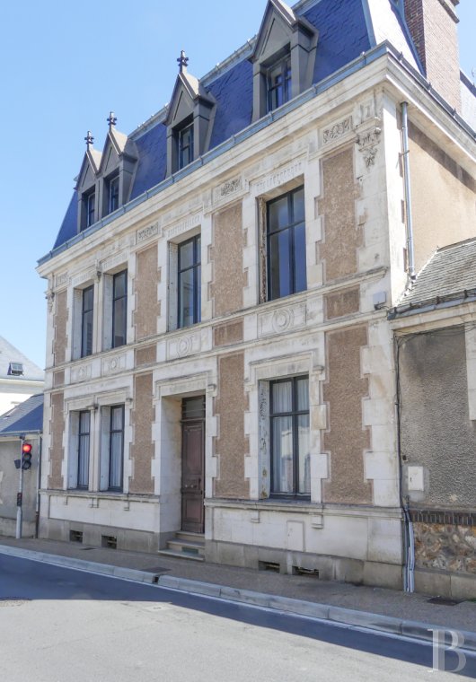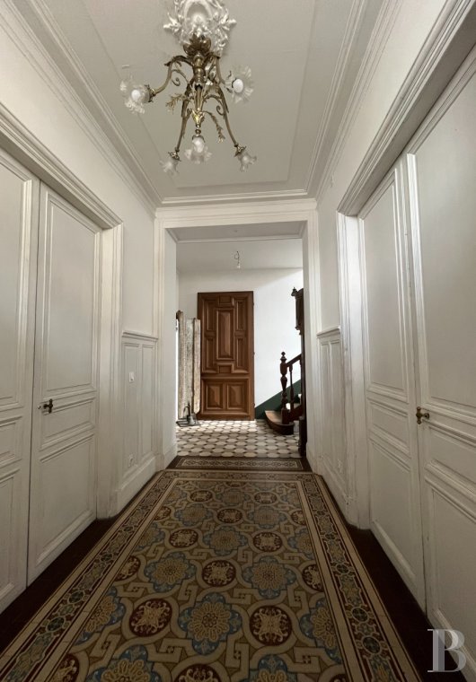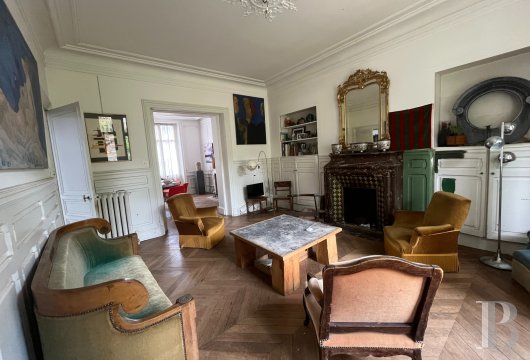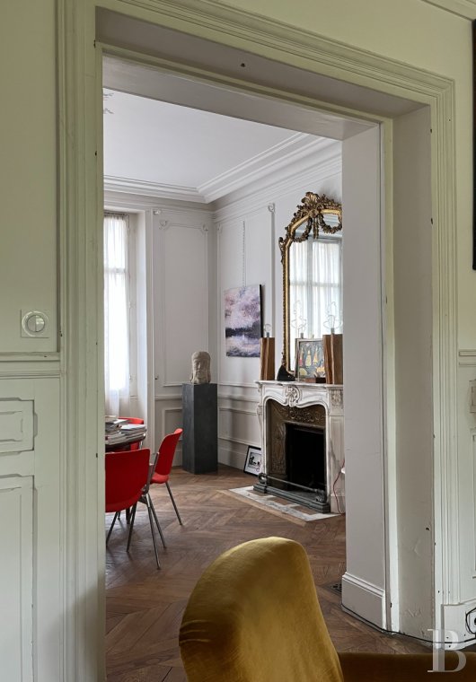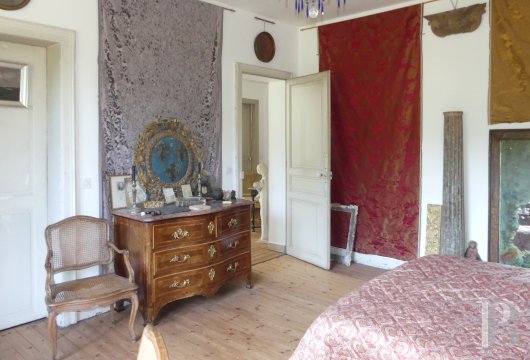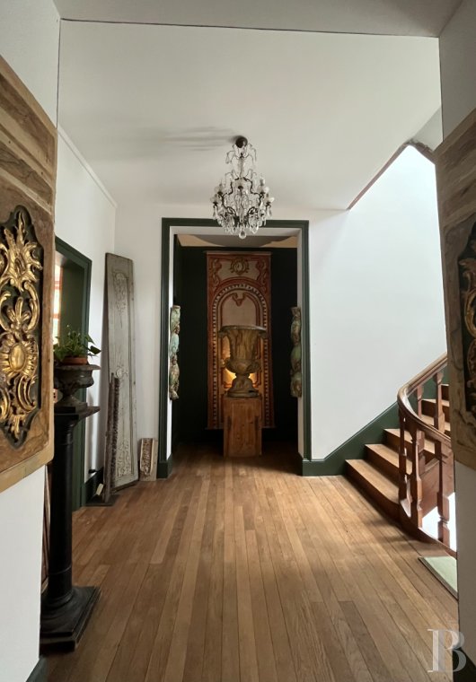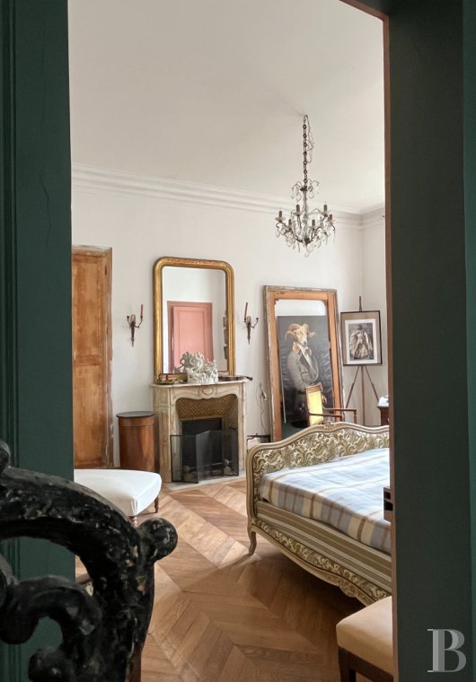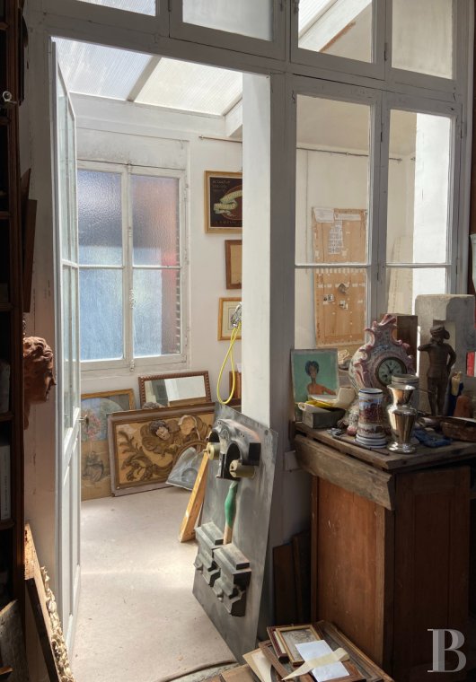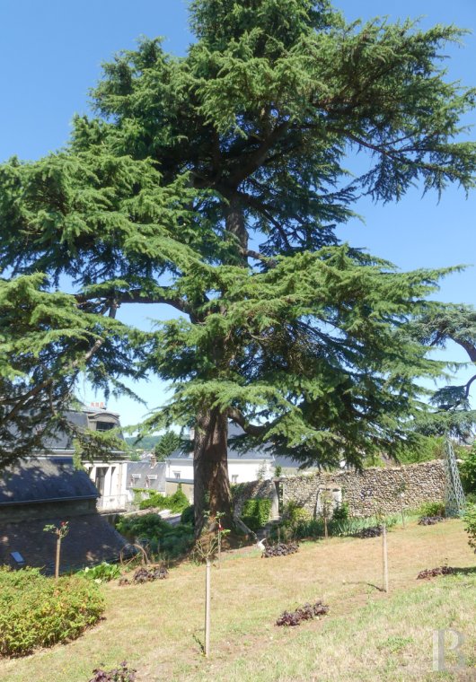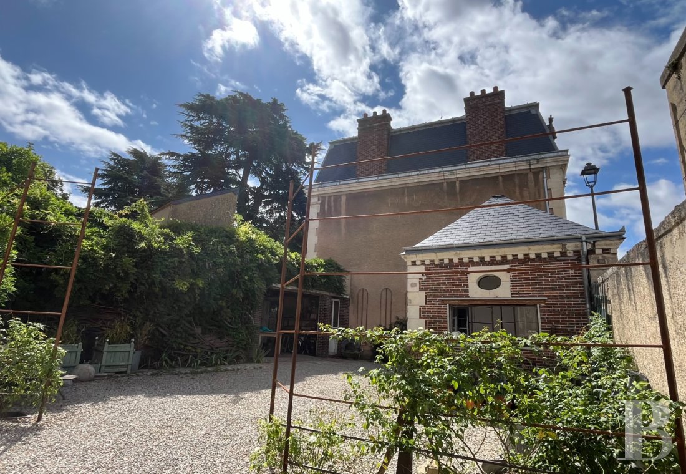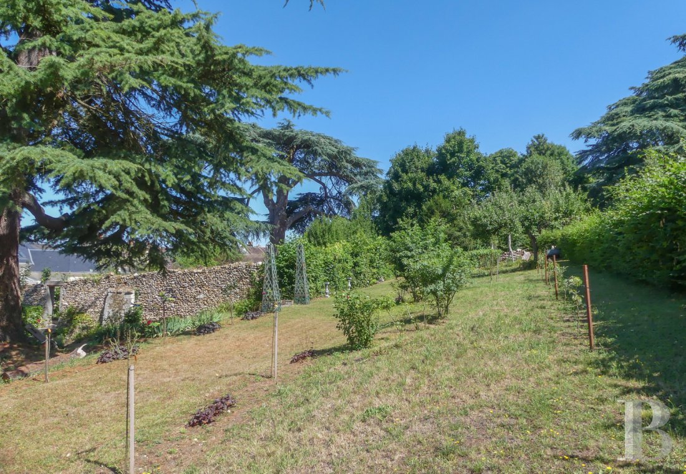Location
This property is located in Nogent-le-Rotrou, the subprefecture of the Eure-et-Loir area, with a population of 12,000. It was the capital of the former Perche province and boasts considerable architectural heritage as well as all essential everyday services and amenities. It is conveniently situated in the Perche regional natural park and is the starting point for a wealth of escapades for discovering a region with a strong and unspoiled identity. For golf lovers, the undulating and testing Perche golf course is only 10 kilometres away. Paris can be reached in 1 hour 56 minutes via the A11 motorway, with a junction 20 kilometres away. Thanks to regional TER trains, Paris-Montparnasse station can be reached in 1 hour 40 minutes.
Description
The house
The ground floor
From the street, several steps lead to a double-leaf entrance door that opens into a hall leading to all the rooms on the ground floor as well as an oakwood staircase. To the left, the dining room possesses two windows opening onto the street and a fireplace. Nex to it, there is a lounge that also has a fireplace and large French windows opening onto the patio in front of the garden. The kitchen can be reached from the lounge, with French windows and a window opening onto the patio. Behind the kitchen, there is a scullery. To the right of the entrance hall, after an office/study, there is the artist’s studio and a store. All the reception rooms boast ceiling heights of 3.20 metres as well as wood stripped flooring, moulding and fireplaces that are typical of bourgeois houses from the 1900s. A separate lavatory and a door to the basement can also be found on this level.
The first floor
The half-turn oakwood staircase that is bathed in light through the windows climbs to a landing which leads, on the street side, to two bedrooms and a shower room. On the garden side, there is a third bedroom, with a balcony and an en suite bathroom with a shower, into which light streams through two windows. There are cupboards on either side of the landing as well as a separate lavatory.
The second floor
The landing on this level leads to three bedrooms, two of which are on the garden side, as well as a shower room, a separate lavatory and a door to the loft.
The garden
The sloping garden has several levels and its upper part overlooks the house. It also boasts private access to the municipal park, separated by a fence and a hedge. The park is a natural extension of the property and previously belonged to the family of artists who built the house. The garden is adorned with a one-hundred-year-old Himalayan cedar, flowerbeds, a vegetable garden and an old dovecote.
Our opinion
This bourgeois townhouse with an assured but discrete character is emblematic of the architectural eclecticism of the late 19th century and early 20th century. Its orientation allows it to be bathed in light as was the case for the manor houses of yesteryear. The overhanging garden, the small orangery, the artist’s studio and dovecote contribute to the overall charm. Renovation carried out in 2018 has provided modern comfort without altering its quaint old character. In the much sought after district where it is located, the future occupants will be able to reach all the essential amenities on foot.
675 000 €
Fees at the Vendor’s expense
Reference 779945
| Land registry surface area | 2048 m² |
| Main building floor area | 270 m² |
| Number of bedrooms | 6 |
| Outbuildings floor area | 40 m² |
French Energy Performance Diagnosis
NB: The above information is not only the result of our visit to the property; it is also based on information provided by the current owner. It is by no means comprehensive or strictly accurate especially where surface areas and construction dates are concerned. We cannot, therefore, be held liable for any misrepresentation.


