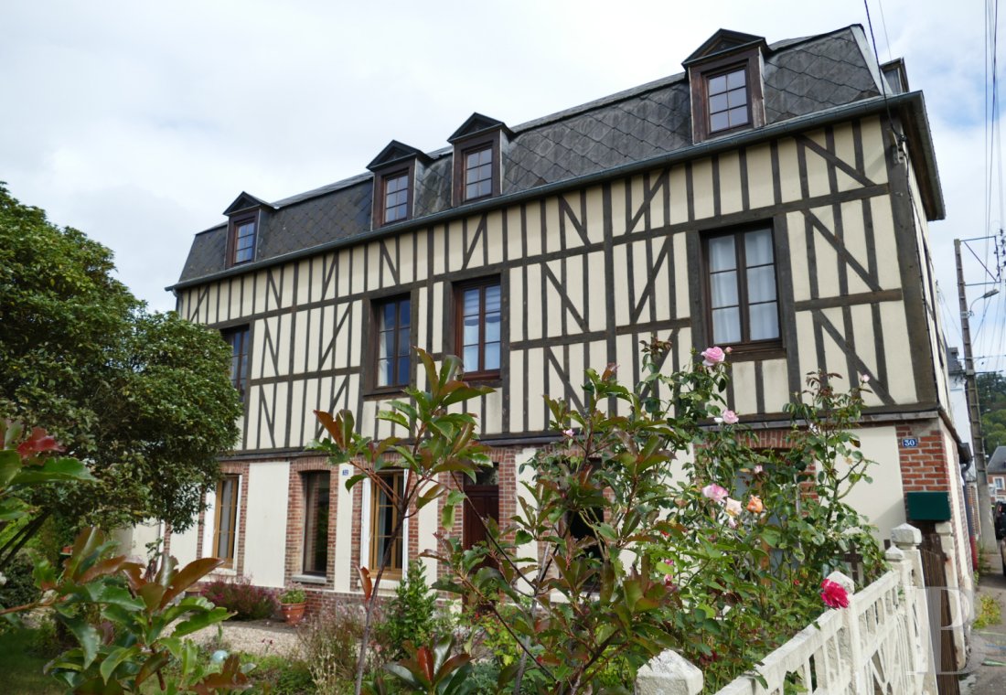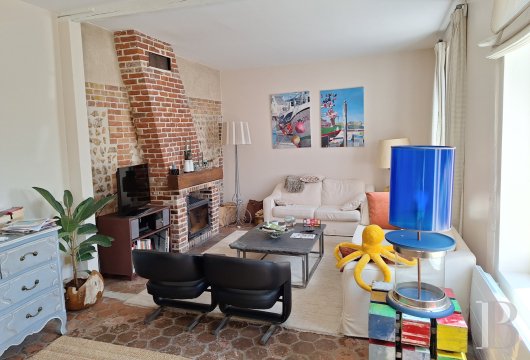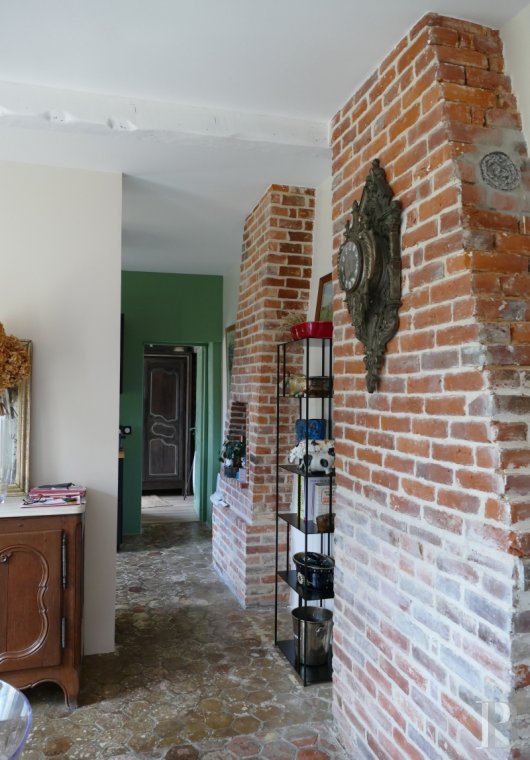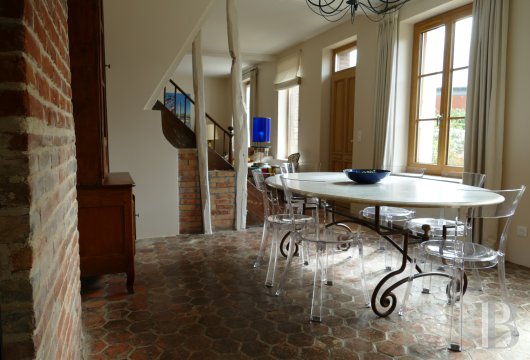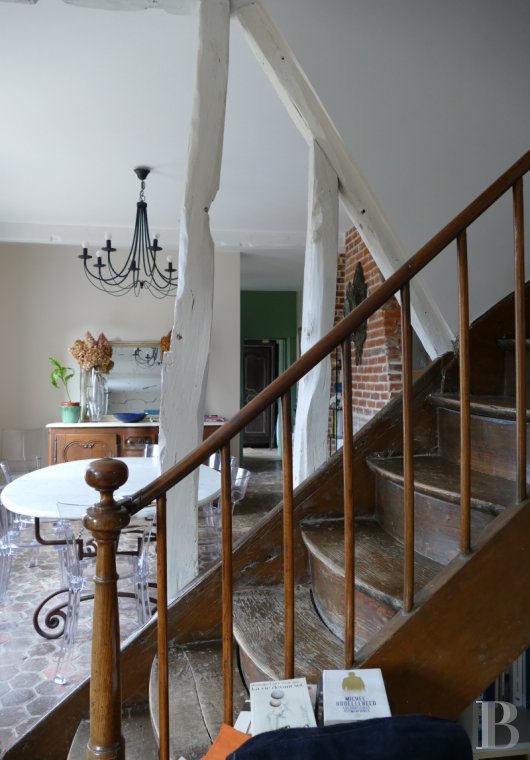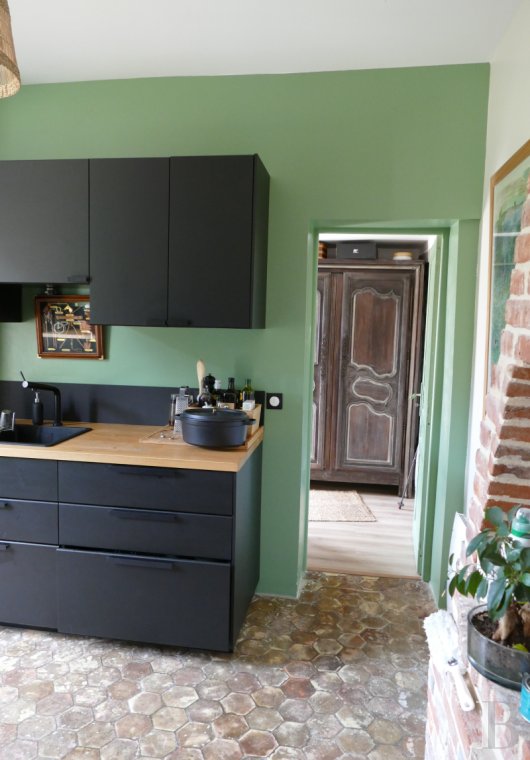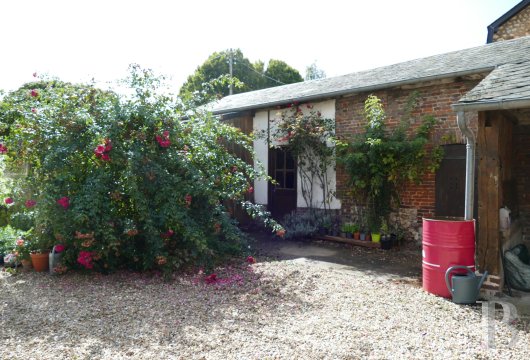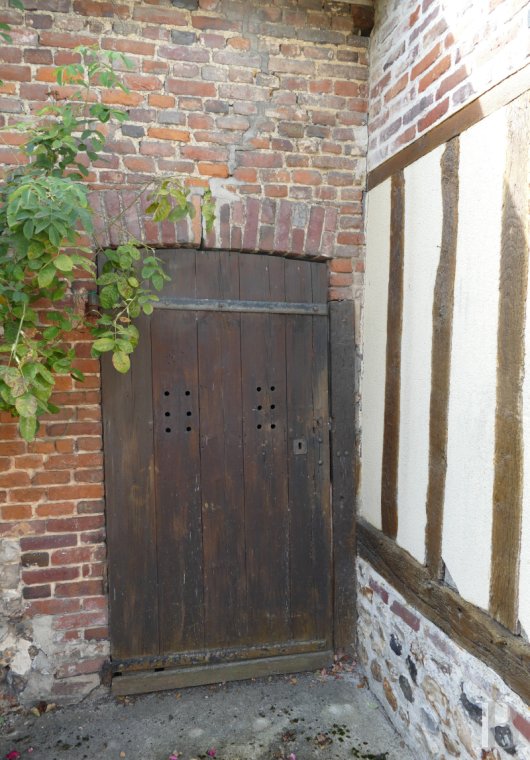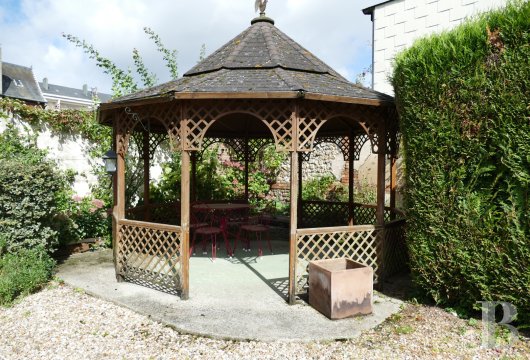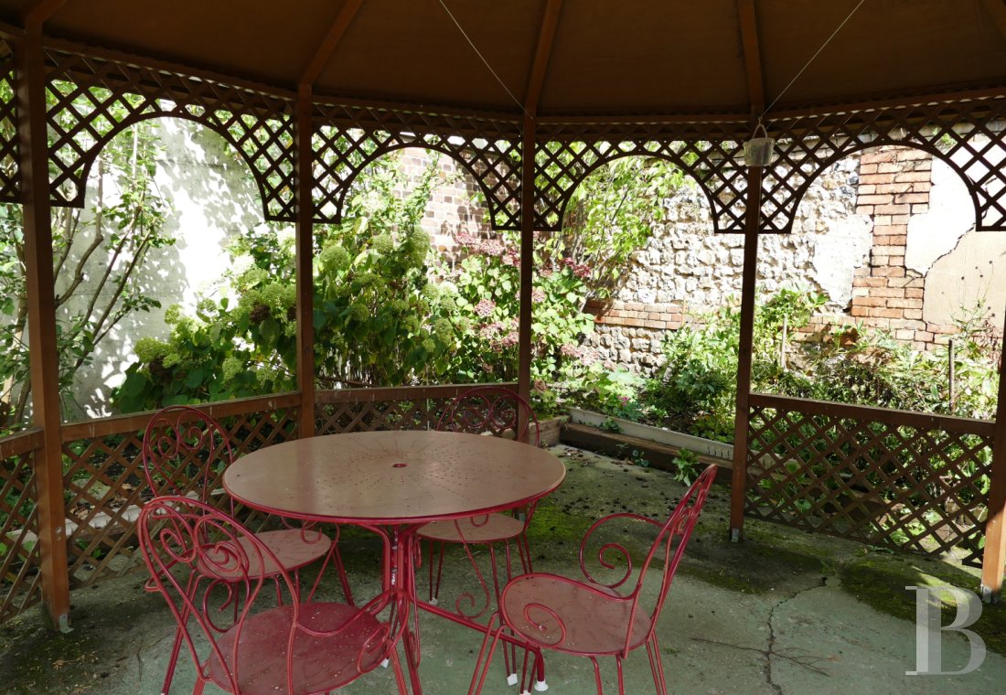in the heart of Normandy’s own Venice, 30 minutes from Deauville and Honfleur

Location
Pont-Audemer is one and a half hours from Paris and 30 minutes from Deauville and Honfleur. It is a small town full of character with many canals, hence its nickname. On the edge of the Pays d’Auge sector and the banks of the River Risle, it is surrounded by the valley’s slopes. It benefits from the buzz of a dynamic town with a significant industrial past, a rich architectural heritage and a diverse natural environment. It is possible to enjoy many walks nearby, as well as excursions to the Côte Fleurie or Côte d’Albâtre coastlines, as well as the meanders of the River Seine. The house is just a short way from the town’s historical centre with its shops, markets and services.
Description
It was built at the very beginning of the 20th century and is the result of two worker’s cottagers being merged into one dwelling. It boasts a façade of half-timbering on a sleeper wall of rough-hewn blocks of flint. The slate gabled roof is punctuated by five hipped dormer windows.
The townhouse
The ground floor
This level can be reached through two identical solid oakwood doors. One of them opens directly into a vast reception room opposite the quarter-turn elmwood staircase, while the second opens into an extension at one end of the home, which houses an entrance, a utility room and a lavatory. The reception room is bathed in light through four tall windows, two of which are fixed. The walls are light-coloured as well as some of the half-timbering, in between which the filling has been removed. The elmwood staircase separates the lounge area from the dining room space, following which an opening with no door leads into the kitchen whose walls have been painted in a bright colour. In these three different rooms, three sloping brick fireplaces stand against one of the walls. Indeed, the one in the kitchen can still be used for grilling meat. The one in the dining room is purely decorative, while in the lounge the third one houses a wood-burning insert. The floors are paved with period hexagonal terracotta tiles.
The first floor
The staircase climbs up to a landing leading to a bedroom, a bathroom with a lavatory and a corridor, which in turn leads to an office, a walk-in wardrobe and a master bedroom. This level boasts straight wooden stripped flooring, while the walls and ceiling are painted white. This level still boasts period doors, either painted in white or in a natural wood finish. All the rooms are generously bathed in light through tall rectangular windows.
The attic
The attic level is laid out in the same way as the first floor. A bedroom and a bathroom with a lavatory are followed by a corridor leading to two bedrooms situated one after another. The floors are paved with period square or hexagonal terracotta tiles. In the two bedrooms situated one after another, there is oakwood flooring. As on the level below, the walls and ceiling are painted white, while hipped dormers allow light to stream in.
The outbuildings
These modern buildings set away from the house have been built in a U-shape, made from brick, rough-hewn blocks of flint and half-timbering, with single-sloped slate roofs, and house a 13-m² log store, a 12-m² workshop, a 7-m² storeroom and an 18-m² garage.
The garden
It mainly stretches out in front of the house to the south and is made up of lawns with an imposing eleagnus pruned like a bouquet in the centre. It is bordered by the outbuildings’ gable end, an evergreen hedge, a hedge of photinias and a rose bed. There are many roses in the flower bed, with a wide variety of colours, sizes and appearances, the most remarkable of which is a very large and tall series of pink climbing roses with an exceptional scent. They can be found alongside hydrangeas, hellebores, raspberry bushes and a mock orange that blooms ardently in the month of May.
Our opinion
This house, with its tall, half-timbered silhouette and discrete appearance, seems to have always been part of the landscape in this town with a rich craft past: this is where Thierry Hermès learned his trade of saddler, while Gaston Lenôtre also ran a baker’s. The address is only a short walk from the lively narrow streets of the town centre as well as the banks of the River Risle and it combines the charm of a small town with the peace and quiet of a sanctuary amidst the greenery. It is an authentic residence with an architectural style typical of the region, in a human-scale town, between the Normandy countryside and coast. The entirely restored interior is sophisticated and welcoming, opening out onto a flowery garden that can become an al fresco living room in the summer.
Reference 814847
| Land registry surface area | 404 m² |
| Main building floor area | 161 m² |
| Number of bedrooms | 5 |
| Outbuildings floor area | 50 m² |
French Energy Performance Diagnosis
NB: The above information is not only the result of our visit to the property; it is also based on information provided by the current owner. It is by no means comprehensive or strictly accurate especially where surface areas and construction dates are concerned. We cannot, therefore, be held liable for any misrepresentation.

