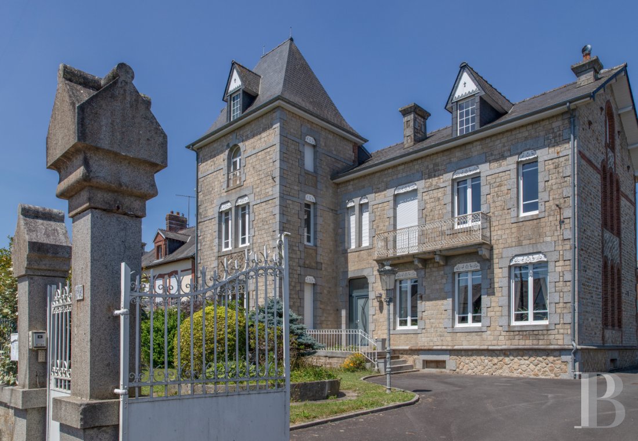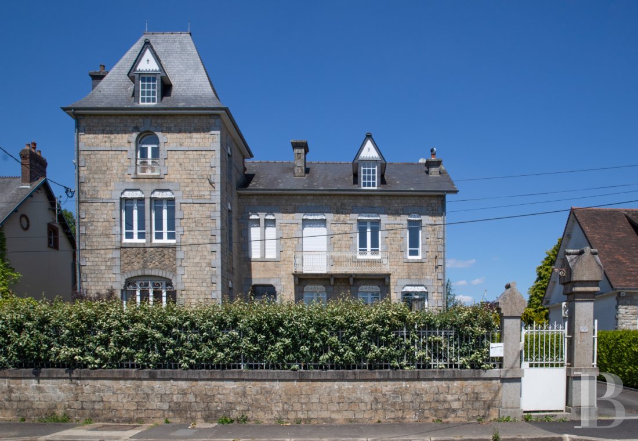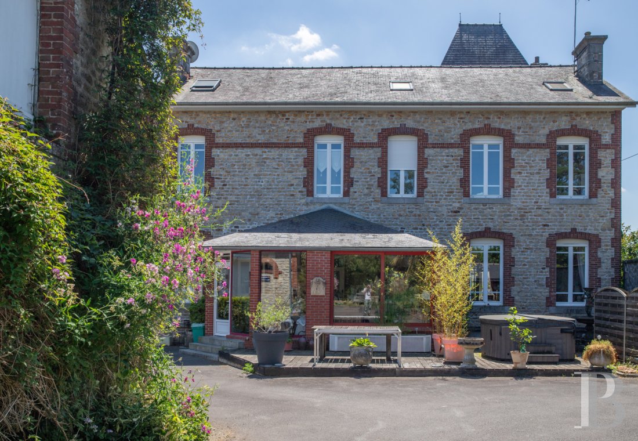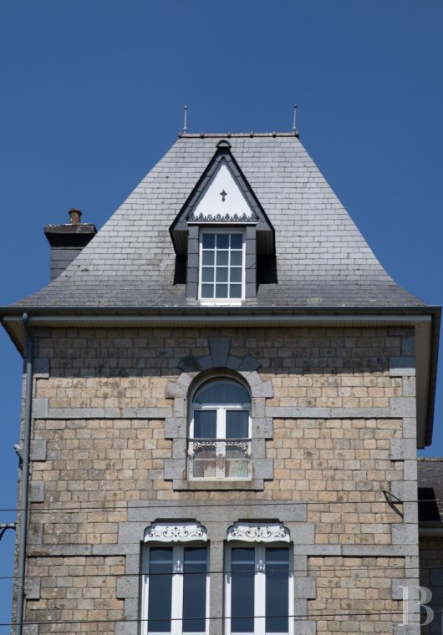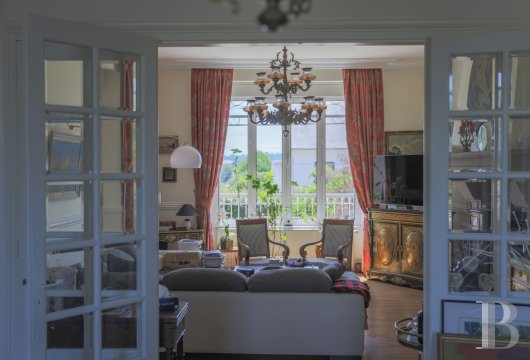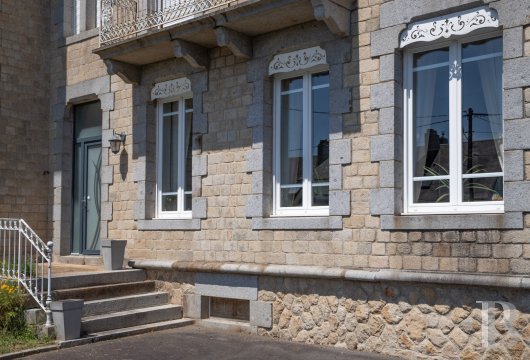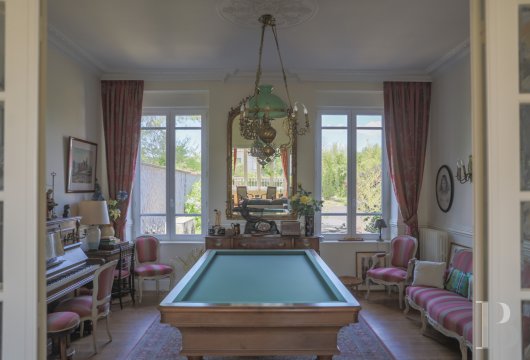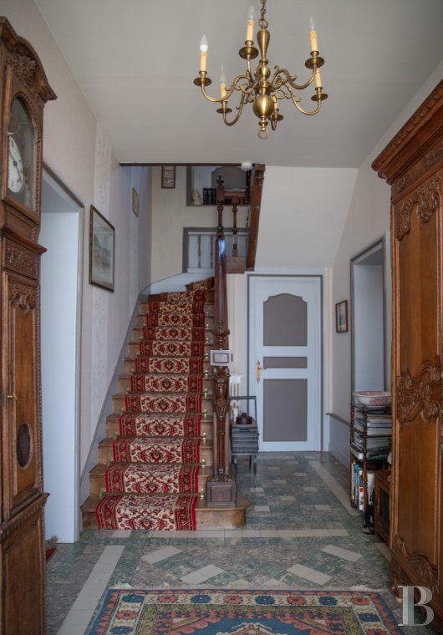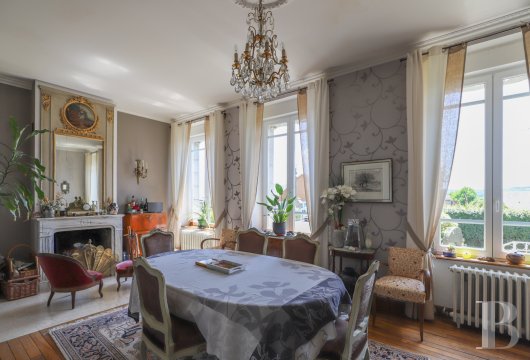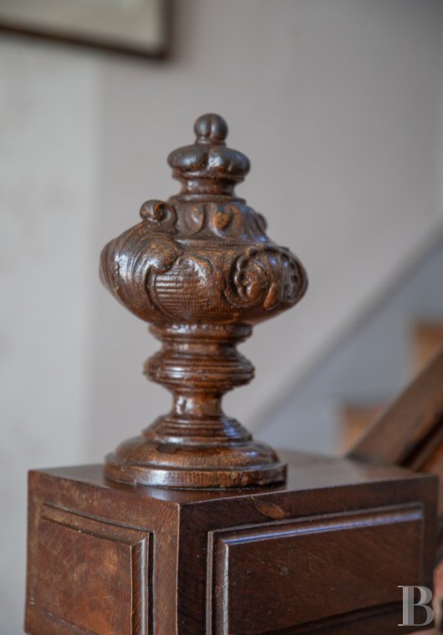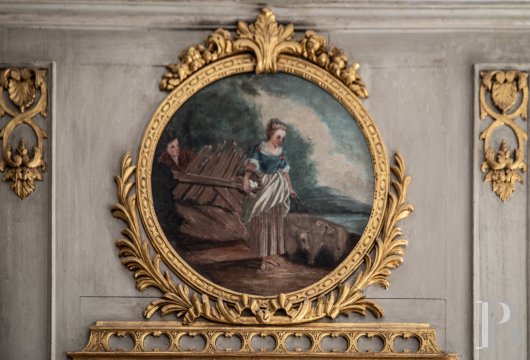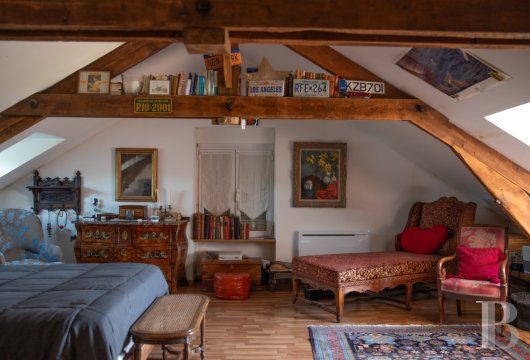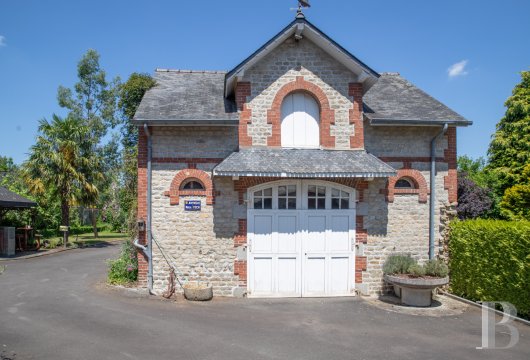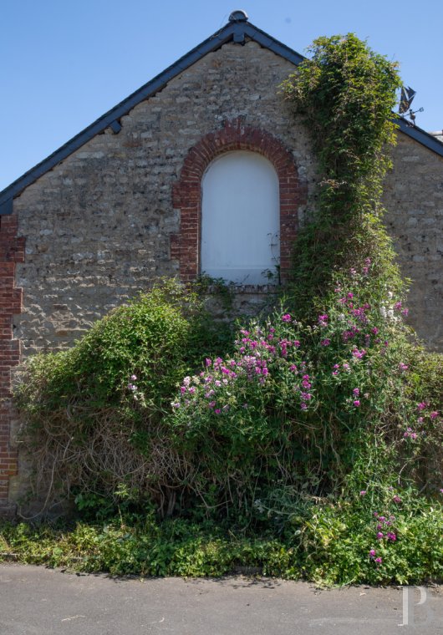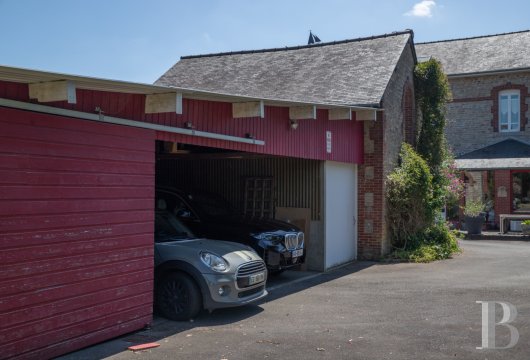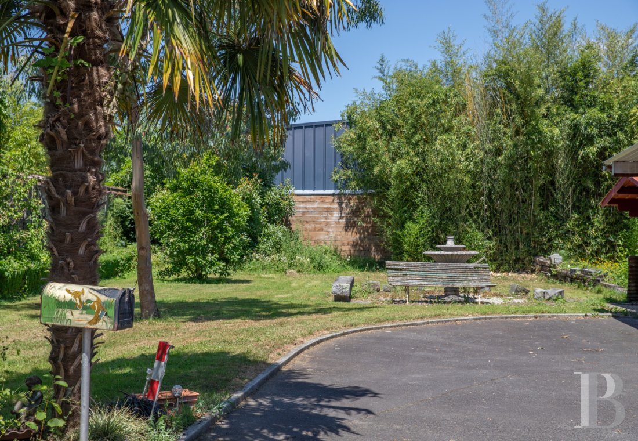Location
In the south of the Manche, in Normandy, Sourdeval is set in the rolling Mortainais countryside, at the source of the La Sée coastal river. This rural village benefits from a mild oceanic climate in an environment that is ideal for walking and fishing. The surrounding area has a rich heritage, including an eco-museum, hiking trails, Ger potters and rural landscapes. The cutlery industry started here, and it was here that Guy Degrenne came up with the idea of recycling wartime steel to create his iconic cutlery. With a wealth of shops, public services and facilities, the town can be reached in 3 hours and 15 minutes from Paris, via Vire station, which is 13 km away. Granville is 1 hour away, and Mont Saint-Michel and the beaches are less than 1 hour away too.
Description
The house
A staircase and a wide porch lead up to the entrance. This vast space leads to the main rooms on the garden level as well as the basement and upper floors via a staircase with a sculpted banister. The ground floor of the house is very spacious. A large double living room occupies the entire western part of the house. It is open to the front, south and rear. On the other side of the entrance hall, there is a dining room, a kitchen and, at the back, the conservatory that opens onto the garden. The first floor comprises four bedrooms and three bathrooms, off a vast landing. The second floor has three bedrooms, two of which are under sloping ceilings.
The garden-level floor
The garden level has high ceilings. Past the tiled entrance, the living room is made up of two large rooms with parquet flooring, separated by a double glass door. The room to the south-east is open and bathed in light from two windows to the south and east. The large south-facing window is in line with the two rooms. A granite fireplace is set against one of the walls. The north-facing room has two windows that open onto the rear of the house. Mouldings and handrails add an elegant touch. On the other side of the entrance hall, the dining room, with parquet flooring, has light from the south from three high windows. A white marble fireplace supports a trumeau. At the back, there is a fitted and tiled that opens onto the veranda. This is followed by a corridor and toilets.
The first floor
A large landing, lit by a north-facing window, provides access to a first hallway on one side, leading to a first bedroom and a shower room. This is followed by a second, large, south-facing bedroom, which could be used as an office. At the far end, a second passage provides access to a third bedroom in the tower to the south. The second and third bedrooms share a bathroom. Finally, a fourth bedroom with a shower room has two windows that look out onto the garden.
The second floor
A large landing illuminated by a roof window provides access on one side to a fifth bedroom. It has a vast attic space and two exposed trusses. The room enjoys light from the north from a roof window and from the south by a dormer window. There is a small attic opposite. A hallway also provides access to two bedrooms. The sixth bedroom is located in the tower to the south. It has two windows. Above, the tower's attic space, which is accessible through a trapdoor in the ceiling, is lit by a dormer window. To the north, the seventh bedroom is under the rafters. This is lit by a roof window.
The basement
This spans the entire house. It comprises several service and storage rooms, lit by light shafts. It has a boiler and a water heater. A vast wine cellar occupies the entire northern section. The garden level floor has been fully insulated to improve the temperature in the house.
The outbuildings
The storehouse
It matches the house, with the same materials: slate, yellow granite and brick. Blue granite is used in a subtle play of colours to frame the large door, which is flanked by two half-moon-shaped windows. The two-storey building is protected by a porch with a slate roof topped by a large dormer window. The west gable, with its high window, has the same aesthetics, albeit a little more sober.
The carport
To the rear of the shed, it has a lean-to roof and provides parking for four vehicles. The two opposite spaces at each end are partitioned and closed either by a sliding garage door or by a panel, which is also sliding.
The garden shed
Useful for storing farming tools, it is hidden away at the end of the garage.
The open-sided shelter
Close to the shed and the veranda, it has a slate roof and is used as a summer kitchen. It has a pizza oven and a bar.
The garden
Set in front of the house, it is carefully laid out and welcomes visitors with a paved driveway lined with flower beds, an old-style lamppost and pruned shrubs that emphasise the elegance of the stone façade. The whole property has a neat, classic feel. At the rear, the space has a more intimate and exotic atmosphere, with a large palm tree, a stone fountain in the centre of a stony area, and a bamboo hedge
Our opinion
Set in a quiet street, but just a stone's throw from a lively market town, the elegant granite and slate house stands tall, flanked by a high square tower. As well as being built to a very high standard, the property has undergone constant maintenance and recent insulation upgrades. The vast volumes, light-filled reception rooms and fluid distribution of the spaces create a harmonious living space with refined period décor. With its seven bedrooms and numerous shower rooms, the house can accommodate a large family or a bed and breakfast project, while the garden is ready to host its first Sunday get-togethers, in an intimate atmosphere with a touch of the exotic.
495 000 €
Fees at the Vendor’s expense
Reference 908565
| Land registry surface area | 1385 m² |
| Main building floor area | 293 m² |
| Number of bedrooms | 7 |
| Outbuildings floor area | 100 m² |
French Energy Performance Diagnosis
NB: The above information is not only the result of our visit to the property; it is also based on information provided by the current owner. It is by no means comprehensive or strictly accurate especially where surface areas and construction dates are concerned. We cannot, therefore, be held liable for any misrepresentation.


