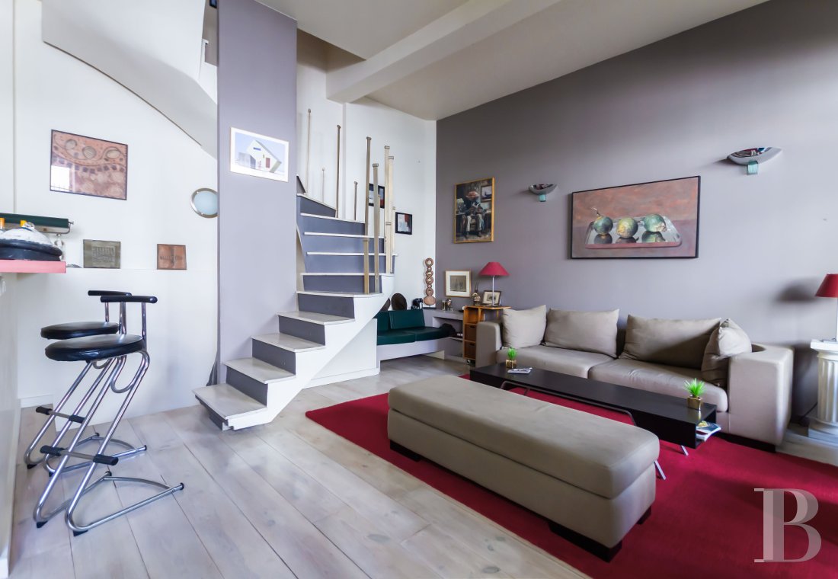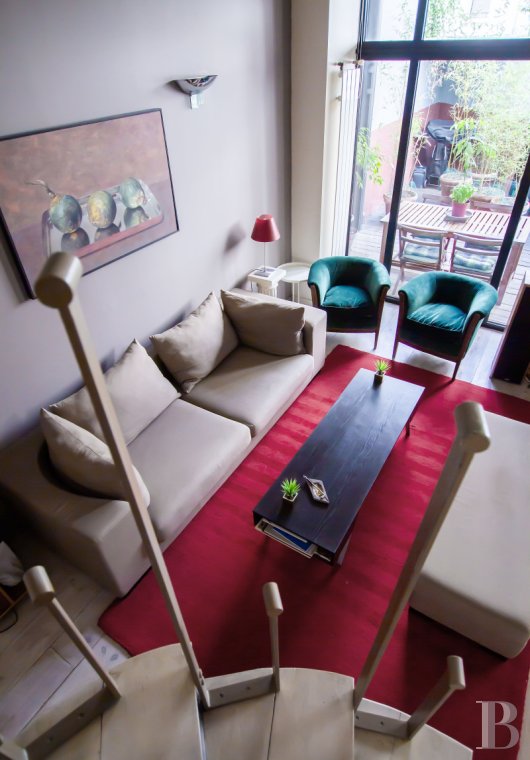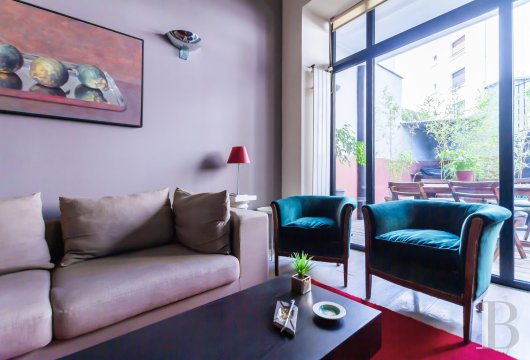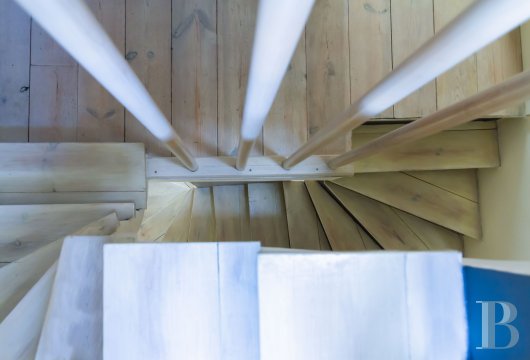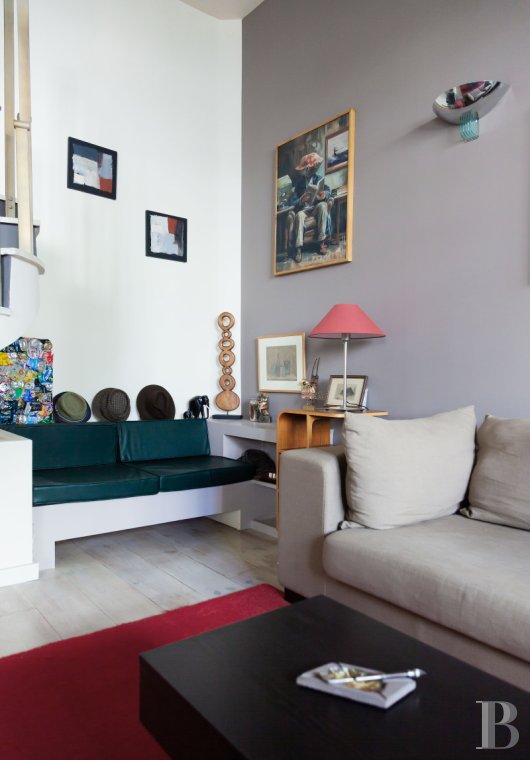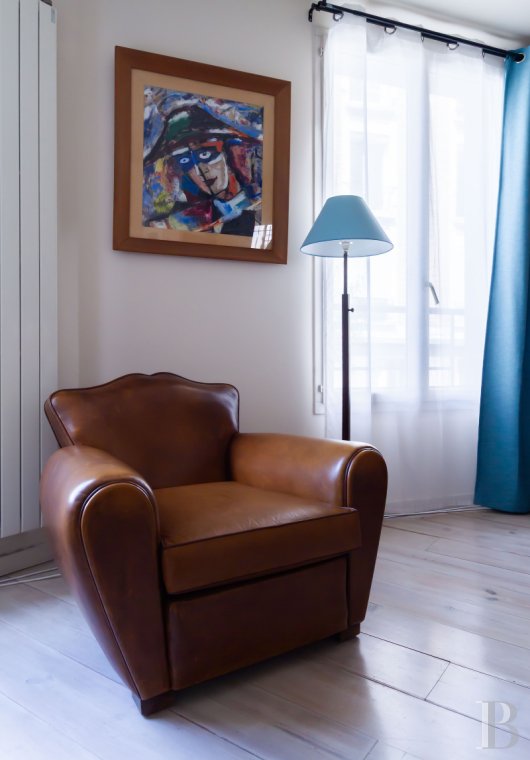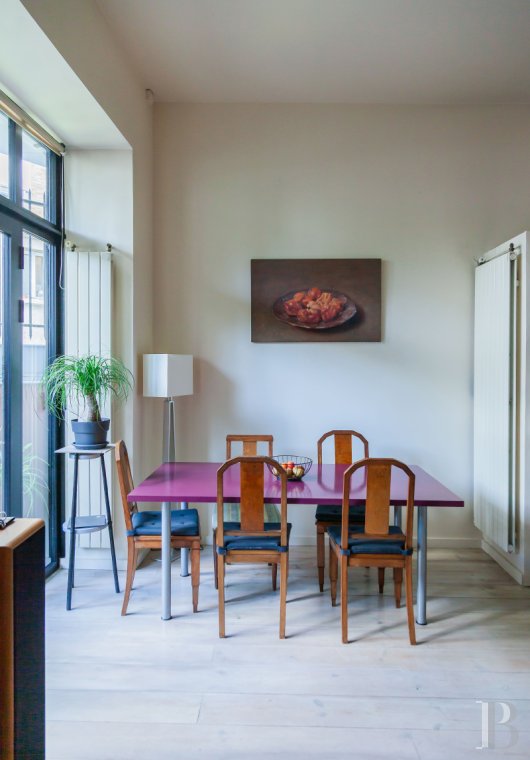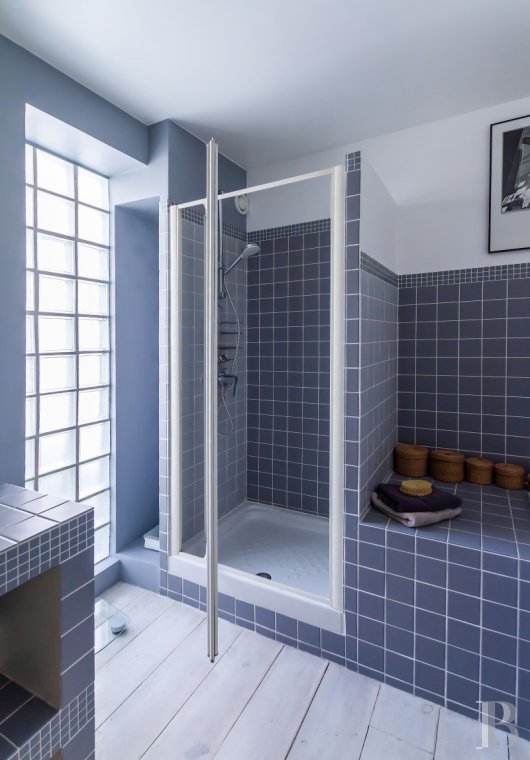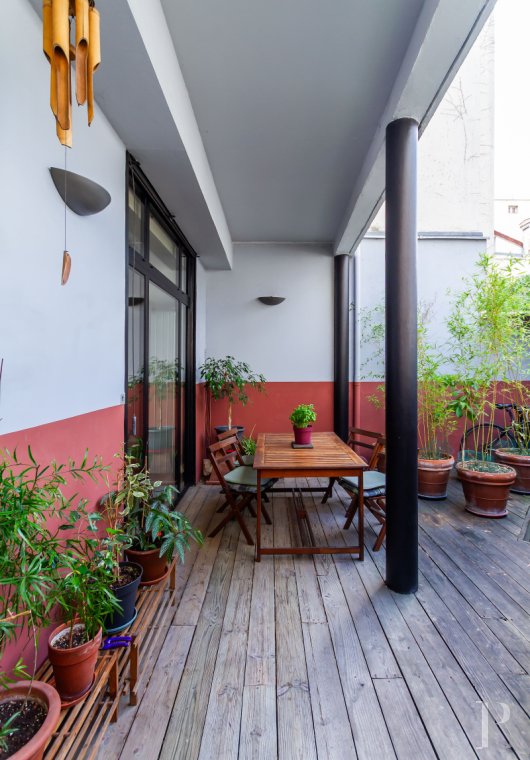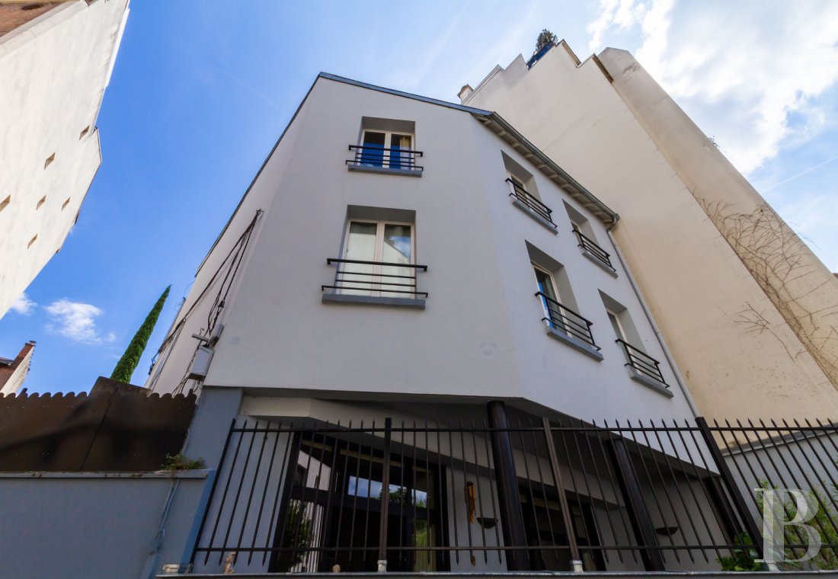Location
In the Middle Ages, Saint-Mandé was just a hamlet on the edge of Vincennes woods, beside a chapel dedicated to Saint Maudez. Thanks to the construction of a Benedictine priory, a subsidiary of Saint-Magloire Abbey in Paris, the hamlet of Saint-Mandé later grew to become a village with several hundred inhabitants. During the French Revolution, the village asked to be administratively independent. On 30 June 1790, it appointed its first village council. Over the years, its became a burgeoning town. The house stands on a calm, residential street, near public gardens. It is nestled between Paris and the edge of the Bois de Vincennes woods – a vast public park. A market is held five minutes away on foot. And you can reach the metro (line 8) in around 10 minutes.
Description
Our opinion
This family house is a unique gem, tucked away between Paris and the Bois de Vincennes wooded public park. The delightful dwelling is nestled between the city and nature. Indeed, it is just a stone's throw from the French capital. Its smooth layout and original interior design make it a truly charming home. And its outdoor space is a highly precious asset too.
Reference 940648
| Total floor area | 124 m2 |
| Number of rooms | 5 |
| Ceiling height | 3.50 |
| Number of bedrooms | 4 |
| Surface Inner courtyard | 18 m2 |
| Number of lots | 4 |
French Energy Performance Diagnosis
NB: The above information is not only the result of our visit to the property; it is also based on information provided by the current owner. It is by no means comprehensive or strictly accurate especially where surface areas and construction dates are concerned. We cannot, therefore, be held liable for any misrepresentation.


