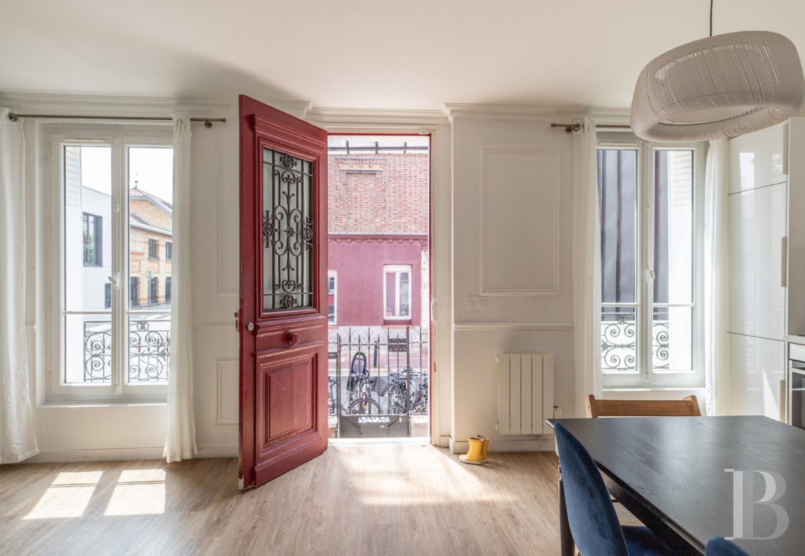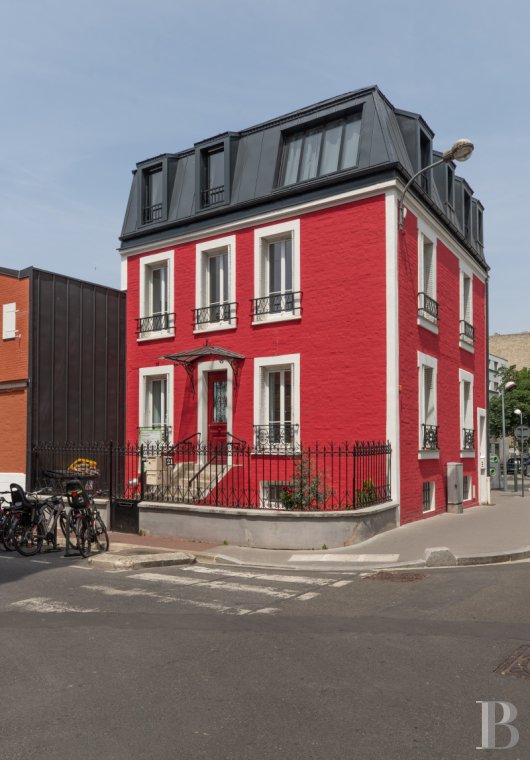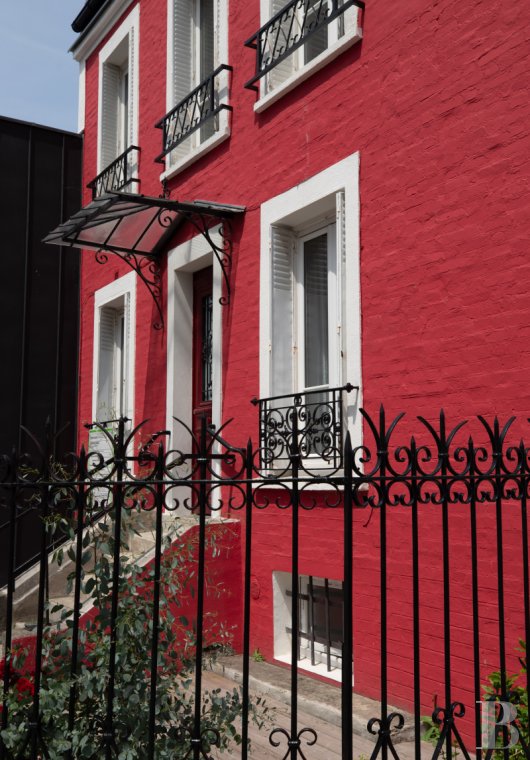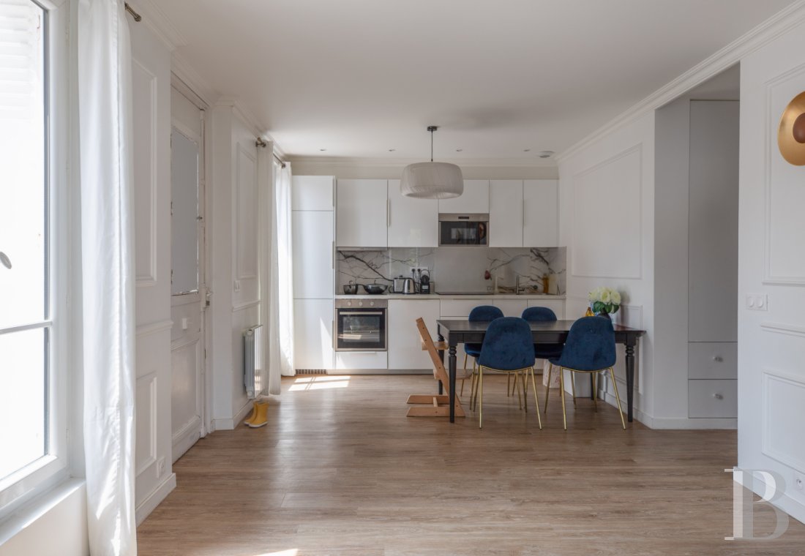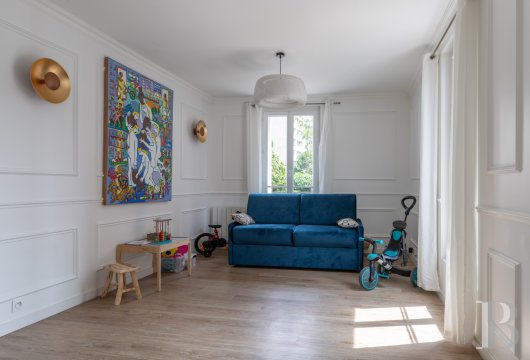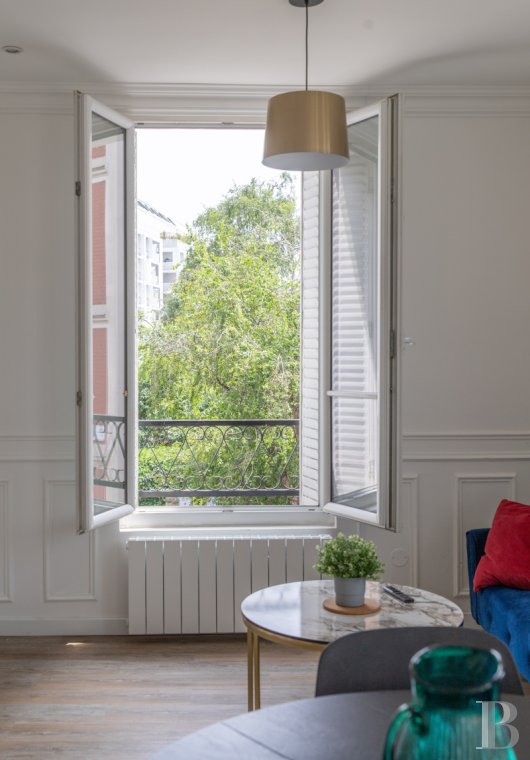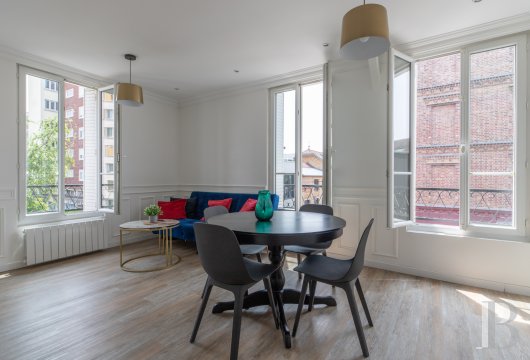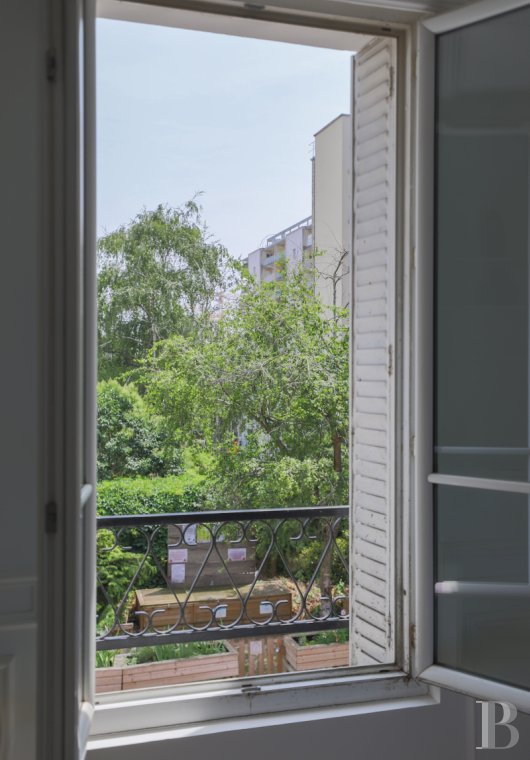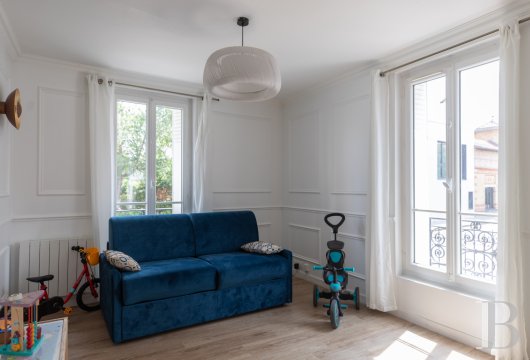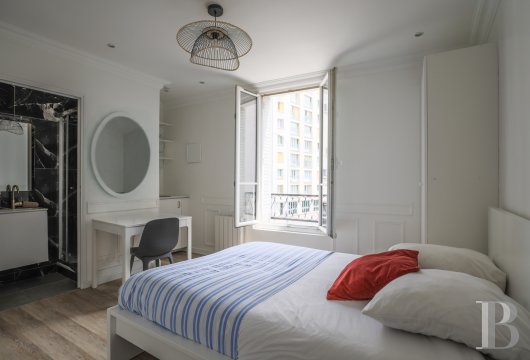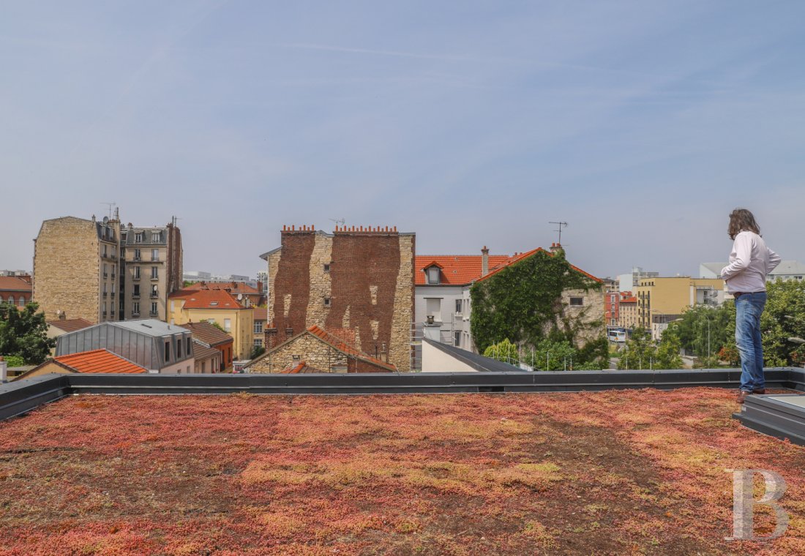close to metro stops and nestled in the suburban town of Saint-Ouen-sur-Seine, next to Paris

Location
Saint-Ouen-sur-Seine is a suburban town that neighbours the northern edge of Paris. To its east there is France’s Seine-Saint-Denis department and to its west the elegant Hauts-de-Seine department. The vibrant town is undergoing many exciting transformations and becoming gentrified. At the last count, it already had 53,000 inhabitants. It is edged with the River Seine on its north side, just downstream from Paris. The town has a diverse range of architectural styles. There are many houses and buildings from the 20th century, as well as art deco and art nouveau edifices. Saint-Ouen-sur-Seine also includes upper-middle-class dwellings, working-class homes and recently built sustainable constructions in the eco-district Les Docks. The property lies in the town centre, near the town hall and between a primary school and a lower secondary school. It is also close to stops on metro lines 13 and 14, as well as a station on the RER C line on the regional rail network, so you can get into Paris quickly and easily.
Description
Our opinion
This is a remarkable house that could generate significant rental income for you while you enjoy living in one of its three splendid dwellings. No renovation work is needed on this property. Indeed, it was fully renovated recently and an extra floor was added at the top. You could settle into the place quickly and easily, which is another one of its precious assets.
1 295 000 €
Fees at the Vendor’s expense
Reference 783374
| Total floor area | 216 m² |
| Number of rooms | 11 |
| Number of bedrooms | 7 |
| Surface Terrace | 20 m² |
French Energy Performance Diagnosis
NB: The above information is not only the result of our visit to the property; it is also based on information provided by the current owner. It is by no means comprehensive or strictly accurate especially where surface areas and construction dates are concerned. We cannot, therefore, be held liable for any misrepresentation.

