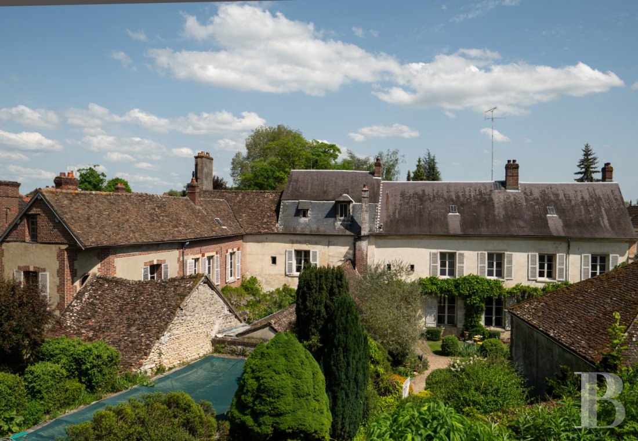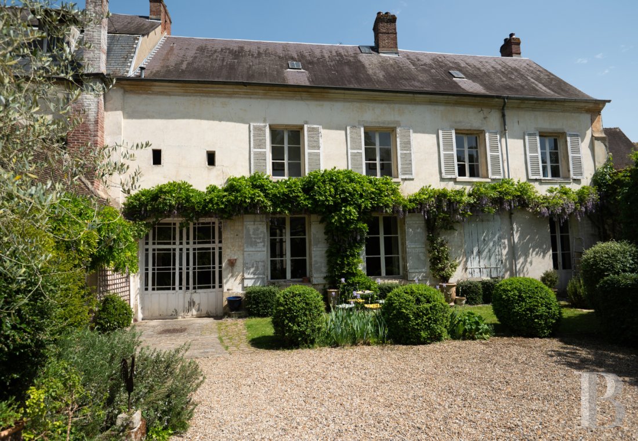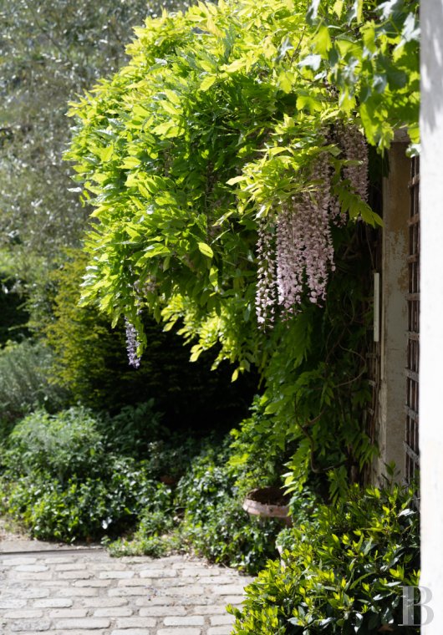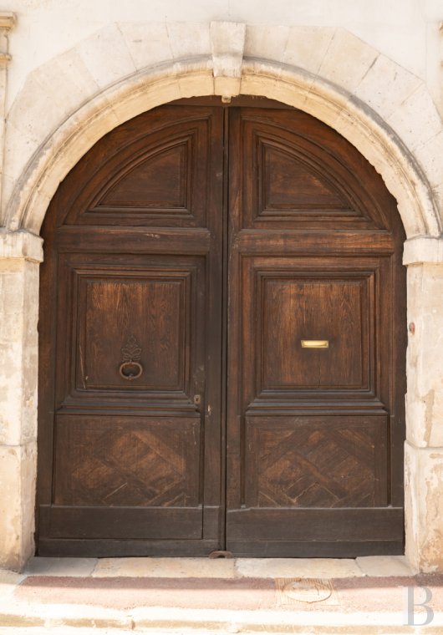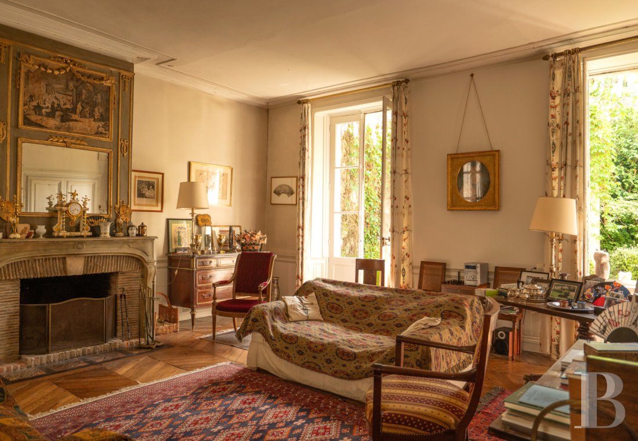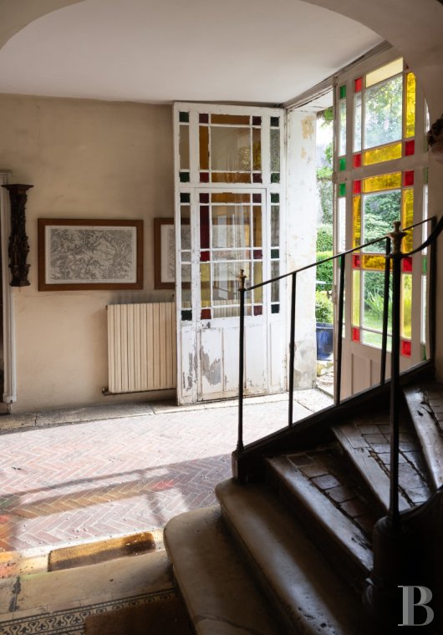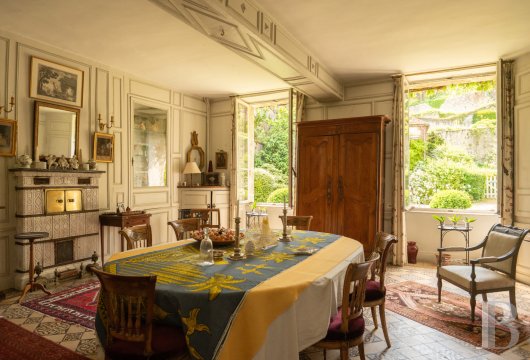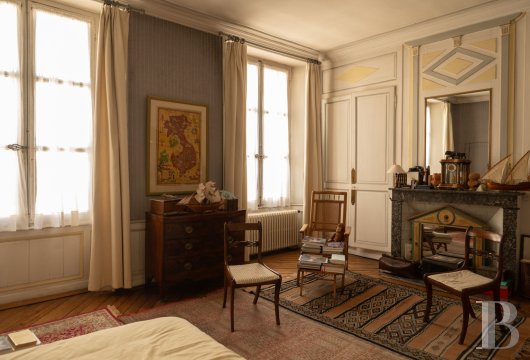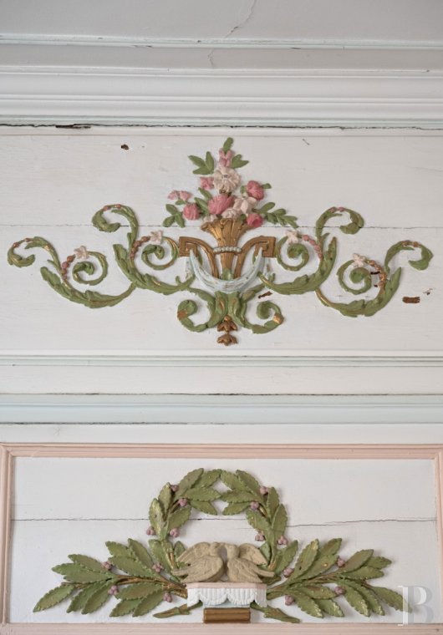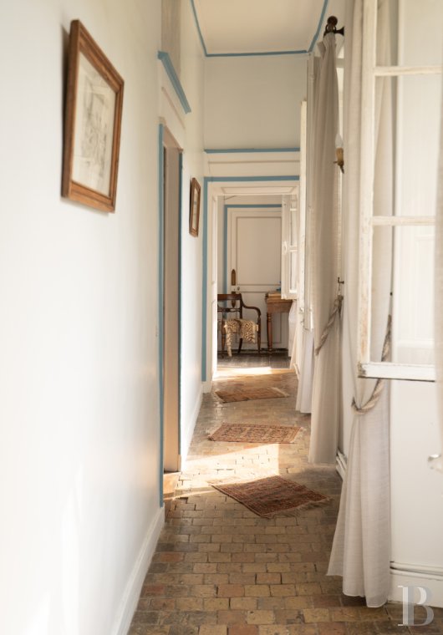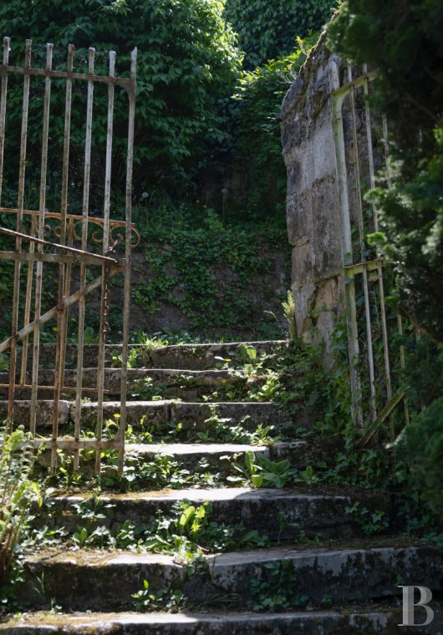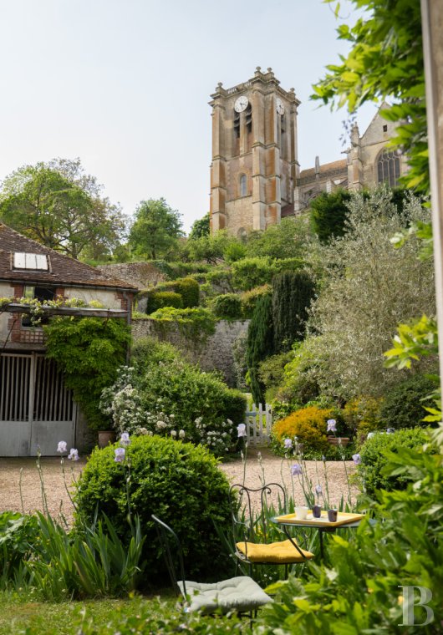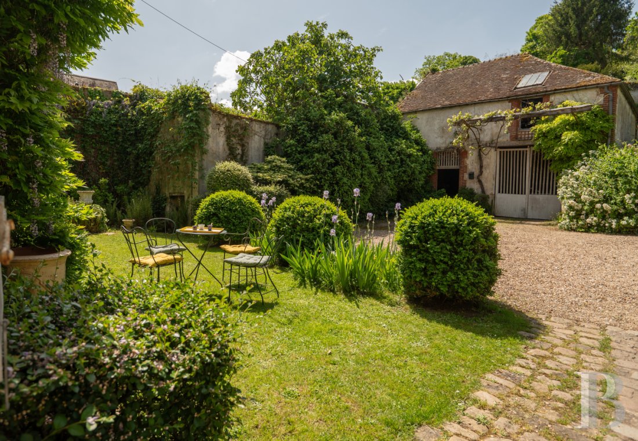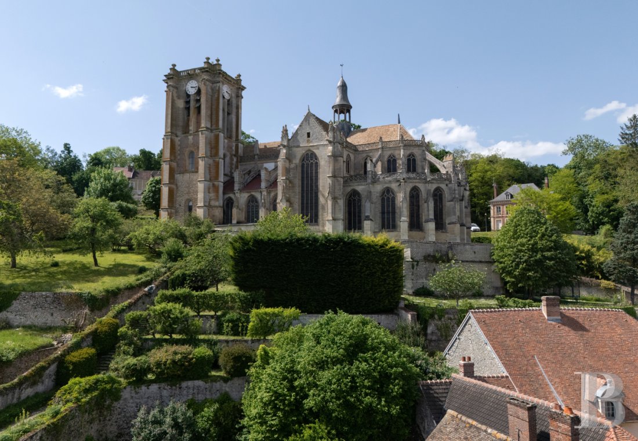Location
This property is located in the countryside of the former Vexin county, in the small town of Chaumont-en-Vexin which stands out due to its imposing Saint Jean Baptiste church, built in the first half of the 16th century on top of a hill. It hosts a music festival and is part of the Picardy cathedral concerts circuit. Chaumont-en-Vexin is a lively town, with shops, schools, a hospital, a railway station and a yearly flower market. Sport also enjoys pride of place, with two golf courses, several tennis clubs and the Royal Jump horse riding event at the Château de Bertichères. The town is in the part of Picardy closest to Normandy and is 66 kilometres from Paris, which can be reached in approximately 1 hour via the A16 motorway or by train. The Charles de Gaulle and Beauvais-Tillé airports can also be easily reached.
Description
Next to the townhouse, another 19th-century building with a brick façade is also part of the property. It is a second and separate home but is connected with the main building. To the rear, there is an Italian garden laid out in terraces that climb up to the Saint Jean Baptiste church. The view looking up to this flamboyant Gothic monument is unobstructed.
The townhouse
The ground floor
The entrance porch exudes an Italian-style ambiance with herringbone patterned brick paving. A double-leaf door leading into the garden is made up of stained glass, while a basket handle arched opening leads to the stairwell. On one side, a moulded oakwood door leads to the reception rooms, situated one after the other. Firstly, there is a dining room decorated in Directory era style, boasting wood panelling painted in cream and outlined in grey, with rounded cupboards in the corners, a crossbeam decorated with geometrical shapes, a white tiled wood-burning stove and a floor paved with Beauvais tiles. The lounge, which is just as refined, is decorated differently, with chevron patterned wood flooring, ceiling mouldings and a Louis XV style fireplace topped with an 18th-century overmantel. Both of the dual aspect rooms are bathed in light and boast a warm atmosphere thanks to the moulded wood panelling, mirrors, contrasting colours of the floor tiles, curtains adorned with floral garlands and the light-coloured, discretely highlighted walls. In the lounge, French windows open directly onto the garden. Still on the ground floor, a fitted kitchen paved with terracotta floor tiles stands next to a small lounge and an everyday dining room. This level also houses the boiler room, utility room and a summer kitchen. They are located in the perpendicular wing and also open onto the garden.
The first floor
At the top of the remarkably preserved 17th-century staircase made up of terracotta tiled steps and wooden edging, a landing leads to an anteroom that is in excellent condition. The floor is made up of a mixture of different orange-hued terracotta tiles that have been burnished by the passage of time. The dark wood wainscotting is decorated with round and square patterns. Stained glass embellishes an alcove framed by sculpted wood, as well as a niche with a moulded surround, in which a sculpture stands. A corridor that is bathed in light leads to two master bedrooms, both with two windows, oakwood flooring, wood-panelled walls and marble fireplaces. The antique Directory era decoration is similar to the dining room, which was refurbished at the same time. Consequently, above the fireplace in the furthest bedroom, an ornamental overmantel majestically dominates the room, made up of two pilasters framing a central lozenge highlighted in grey as well as beige and topped by a discrete entablature. Next to the two bedrooms, there is a bathroom. On the other side of the anteroom, two other smaller bedrooms are adjacent to another bathroom. Lastly, there is an office / library with a view of the church in Chaumont.
The second floor
At the top of the staircase, a landing leads to a vast convertible loft on one side and a bedroom, most likely the former servant’s quarters, with an en suite bathroom on the other side. There is also a laundry room on this level.
The second house
This building can be reached from the townhouse via the garden. It is entirely separate and has the potential to fulfil several purposes.
The ground floor
An entrance, with a wooden staircase, leads on one side to a dining room as well as a lounge with two-tone cement tiles, wainscotting and a dark wood fireplace, brightened up by a mosaic of glazed tiles. On the other side of the entrance, a recently restored kitchen with an exposed brick wall leads to a small, adjacent dining room as well as into the garden via an entrance door.
The first floor
A corridor leads to four bedrooms and a bathroom. There is wood stripped flooring throughout this level and a small marble fireplace.
The garden
There is a lawn along the townhouse’s façade. Terraces extend up from it to the Saint Jean Baptiste church via a stone staircase. A swimming pool has been discretely installed in a part of the garden.
The outbuildings
A rubble stone and brick building is used as a garage. On its upper level, two rooms awaiting conversion could be used as a games room or artist’s studio. The tip of the wing set perpendicularly to the townhouse boasts an awning beneath which outdoor meals can be enjoyed during the summer.
The swimming pool
Halfway up the garden and sheltered from the wind by an old gable end, the swimming pool has been installed away from prying eyes and is surrounded by a lawn.
Our opinion
This sober and elegant residence with almost three centuries of history stands at the foot of the Saint Jean Baptiste church, just a short journey away from Paris. Behind the house’s classical façade, there is a sophisticated interior, bathed in light through large windows and boasting remarkable reception rooms, decorated in Directory era style. There are a certain number of period elements which are in excellent condition. Next to the townhouse, there is also a second separate home, which could welcome an extended family or be used for bed and breakfast accommodation. In the surrounding area, thanks to the town’s services it is easy to discover the hidden gems of the Vexin area.
Reference 668889
| Land registry surface area | 2000 m² |
| Main building floor area | 400 m² |
| Number of bedrooms | 9 |
| Outbuildings floor area | 200 m² |
| including refurbished area | 200 m² |
French Energy Performance Diagnosis
NB: The above information is not only the result of our visit to the property; it is also based on information provided by the current owner. It is by no means comprehensive or strictly accurate especially where surface areas and construction dates are concerned. We cannot, therefore, be held liable for any misrepresentation.


