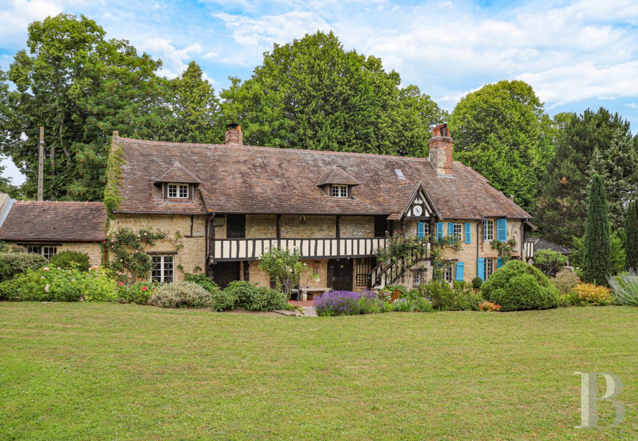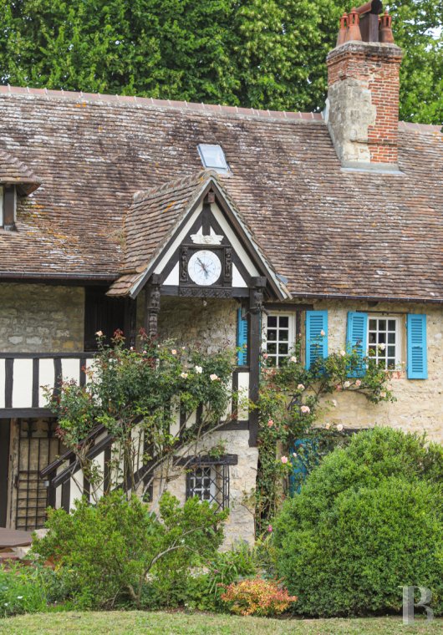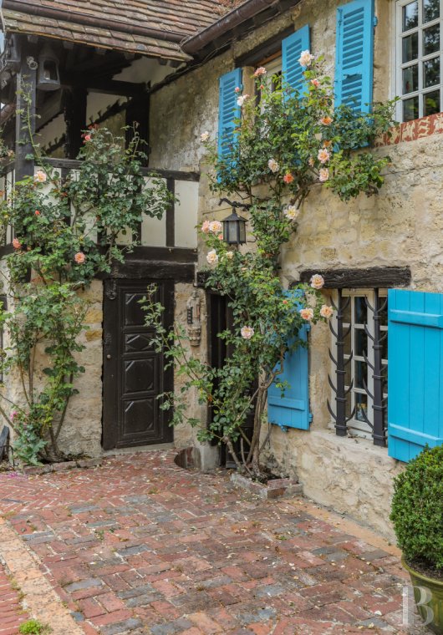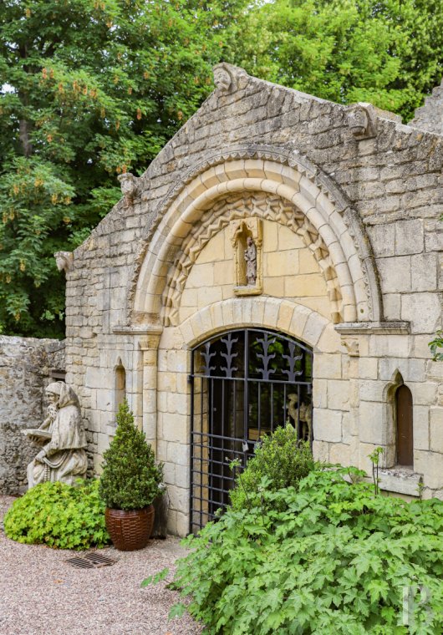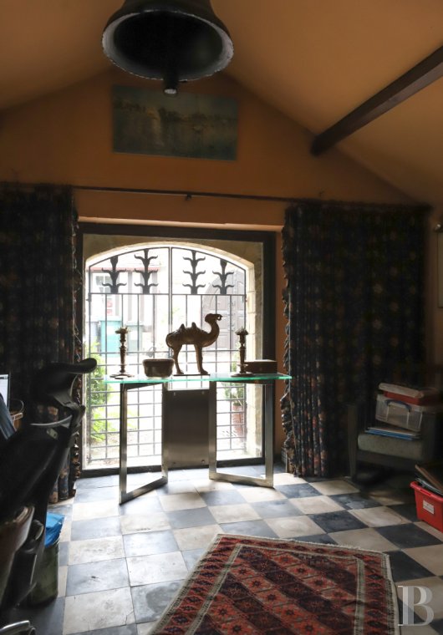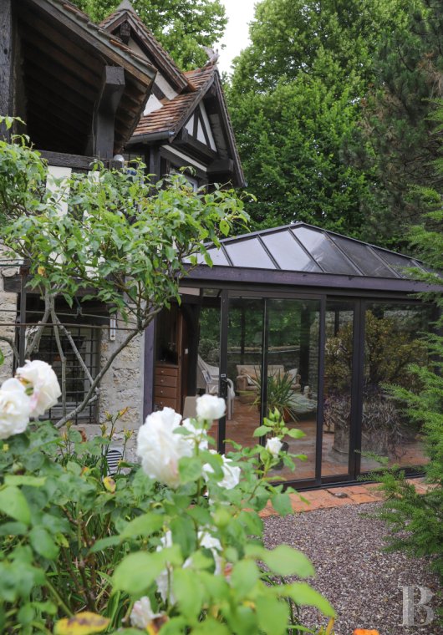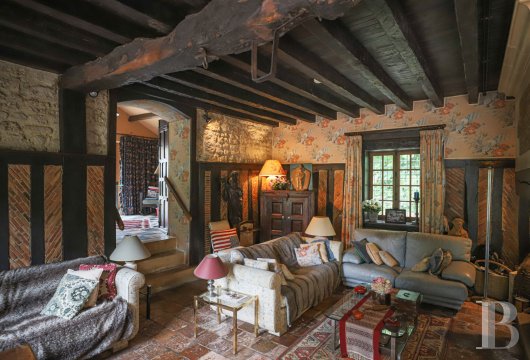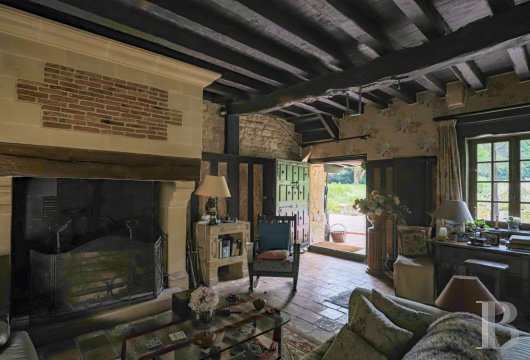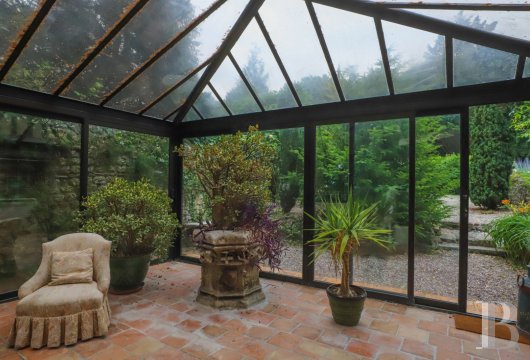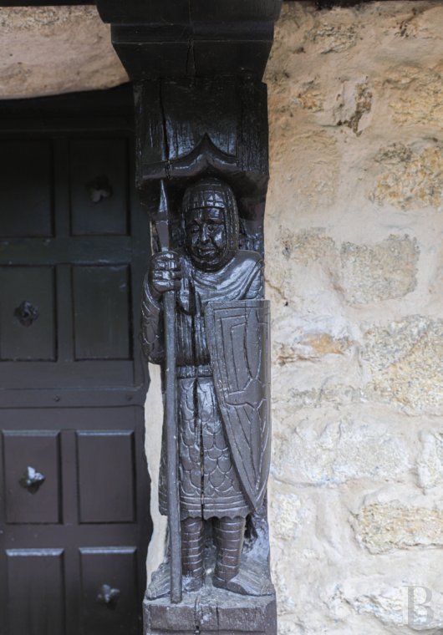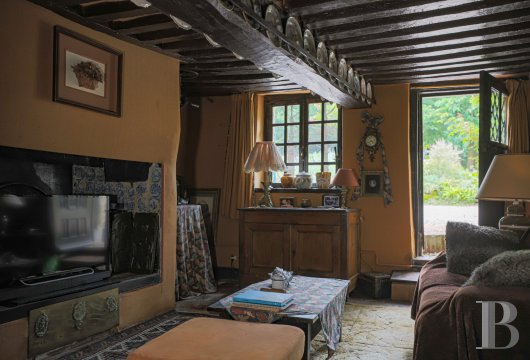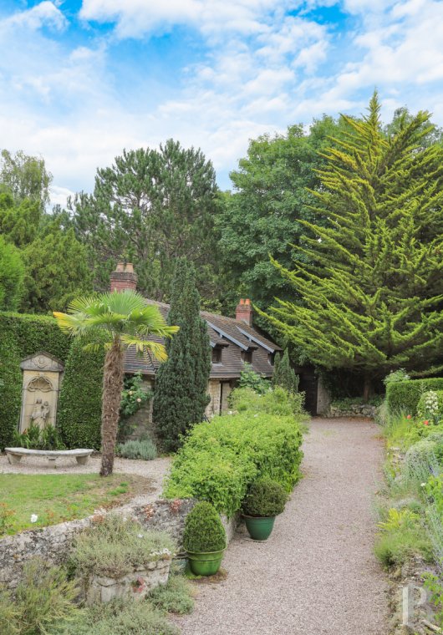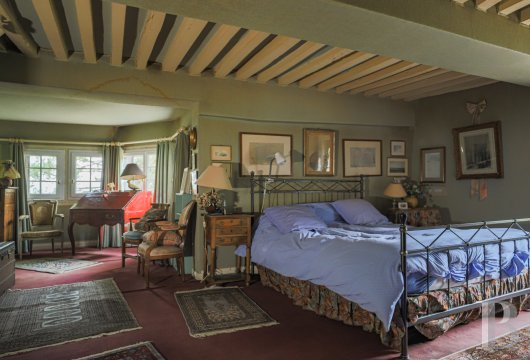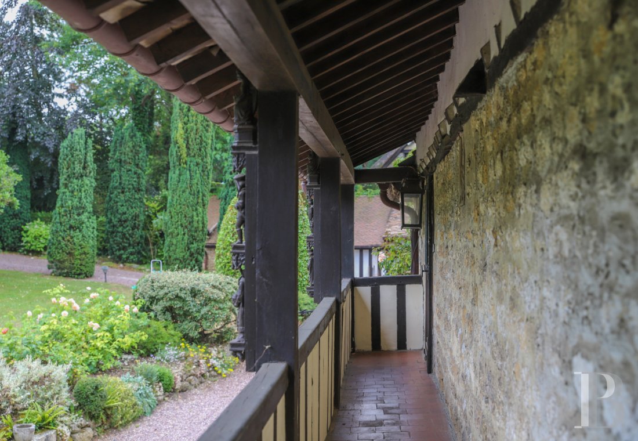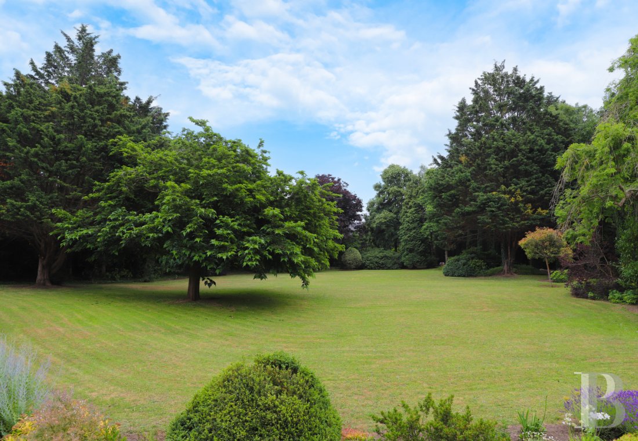Location
This property is located in Normandy, in Deauville, the most emblematic seaside resort on the Côte Fleurie coastline, renowned for its Belle Époque style villas, its half-timbered houses, its long sandy beach bordered by its famous wooden walkways and not forgetting its grand casino, golf courses, horse racing and American Film Festival. The house can be found several minutes by car or bicycle from the town centre. The Pays d’Auge countryside and its picturesque villages as well as the D-Day landing beaches are nearby, while Paris is within two hours’ reach.
Description
The former presbytery, whose architecture has evolved over the centuries, stands at the end of the garden, slightly lower down. It was erected in the 12th century and displays remarkable architectural continuity: successive transformations and additions have enhanced its standing without altering its harmony.
The main residence is south-facing and has an elongated shape, topped with a gabled roof made of flat tiles, punctuated by hipped dormer windows and tall brick chimney stacks characteristic of old buildings in the Pays d’Auge sector. The walls made of bright, light-yellow rubble stone, pointed with lime, strike a contrast with the old, dark-coloured carved wooden doors. At the right-hand end of the house, there is a glazed veranda with views over Deauville and the sea on one side and the curate’s garden on the other. The left-hand end is made up of the 18th-century chapel that today houses a spacious living room adjacent to the rest of the building.
A half-timbered protruding section topped by a triangular gable stands out from the main façade and overhangs a wooden balcony that can be reached via a both picturesque and functional external flight of steps. The blue shutters, climbing plants and flowerbeds soften the stringency of the residence, allowing the edifice to blend into its environment.
The property is enclosed and protected by hedges and buildings: to the left, an 18th-century stone outbuilding runs alongside the street, while to the right, another outbuilding separates it from neighbouring houses.
The main residence
This former priest’s house has changed over the centuries, displaying marks of the Middle Ages, the Renaissance and 18th century. The craft-made, wood and stone sculptures, massive doors adorned with period ironwork and locks, as well as sculptures dotted around the façades convey this long-standing architectural heritage.
Beneath the lintels and along the half-timbering, knights in armour carved into the wood support the eaves and seem to stand as sentinels over the house.
Higher up on the building, crowned or holy figures are sheltered in small Gothic niches, paying witness to the refined artistry of yesteryear’s carpenters and sculptors. On the façade, two hieratic and solemn saints carved into the stone bring to mind Romanesque statues. Not much further away, a stone hermit with an open book and prayer beads in his hand seems to be deep in thought.
On this edifice, knights, kings and saints make up a veritable testament in stone and wood, celebrating the faith, bravura and spirit of the place.
The ground floor
The composition of the house is complex, meaning all is revealed little by little, following an architectural treasure hunt. There are several doors on the south façade, all of which can serve as entrances. The main entrance leads to the left part, which is the oldest section. It includes a kitchen and the dining room, separated by a period half-timbered partition. Lower down, there is a room previously used for dining, followed by a bedroom with an en suite bathroom. A vast, modern and glazed veranda with light-coloured terracotta tiled flooring extends from this wing towards the garden.
To the right, the trail continues through the 16th and 18th centuries. There is a spacious lounge boasting a monumental fireplace, terracotta floor tiles and walls made of exposed stonework or half-timbering combined with bricks in a herringbone pattern. It leads into the former chapel erected in the 18th century, paved with white and black stone floor slabs, bathed in light, with a high ceiling and exuding a soothing atmosphere.
The upstairs
This level can be reached via an interior staircase situated on the left side of the building and via a flight of external steps leading to a covered gallery. The landing leads to four bedrooms, an office and three bathrooms. Several rooms boast period fireplaces, while the convertible attic houses two extra rooms beneath the period rafters.
The outbuilding
This former bakery, probably built in the 18th century, with exposed stonework and a recently renovated roof, is made up of three ground-floor rooms, one of which boasts a large fireplace, an impressive ceiling height and exposed roof frame. Its layout easily lends itself to conversion into a guests’ house, thanks to its bathroom and separate entrance.
The garden
It bears the marks of its previous occupants, with each having left their own touch. To the left of the house, the stone-walled former curate’s garden boasts stone sculptures and benches, paying witness to a bygone era. The main façade is graced with pastel-coloured climbing roses and opens onto a foreground made up of evergreen shrubs and flowerbeds of perennial plants. In front of it, a lawned and slightly raised area plays host to mulberry, plane, American tulip and Monterey cypress trees. Lavendar, fig trees and summer plants flourish here in the gentle light. The rim of an old well points to the presence of a spring, in a both orderly and bucolic setting.
Our opinion
This property’s seven centuries of history can be made out at every turn. This former priest’s residence, which has become a family home over time, seems to have been shaped by a patient hand from each era, without ever losing its soul. Stone, sculpted wood, period ironwork and medieval figures adorning the façades all pay witness to know-how that time has only served to embellish. It is situated a slight way away from the summer effervescence of Deauville but remains very close to the seaside resort’s sophisticated and chic sites. This select address offers a rare balance between seclusion and proximity as well as a cosy interior and openness to the outside. It can be returned to its glory of yesteryear through some redecoration, to a restore a simple beauty, faithful to its original spirit.
1 975 000 €
Fees at the Vendor’s expense
Reference 445285
| Land registry surface area | 4918 m² |
| Main building floor area | 280 m² |
| Number of bedrooms | 5 |
| Outbuildings floor area | 80 m² |
French Energy Performance Diagnosis
NB: The above information is not only the result of our visit to the property; it is also based on information provided by the current owner. It is by no means comprehensive or strictly accurate especially where surface areas and construction dates are concerned. We cannot, therefore, be held liable for any misrepresentation.


