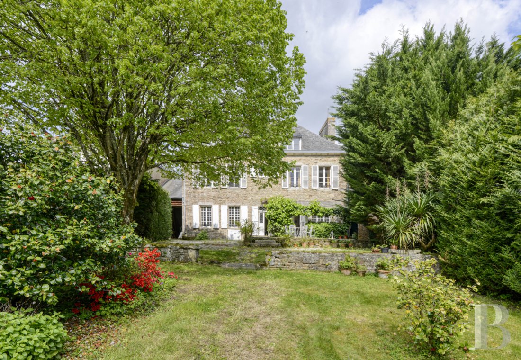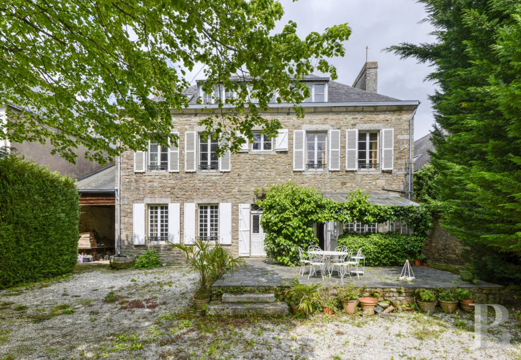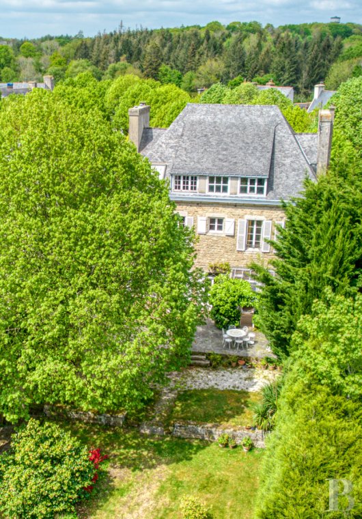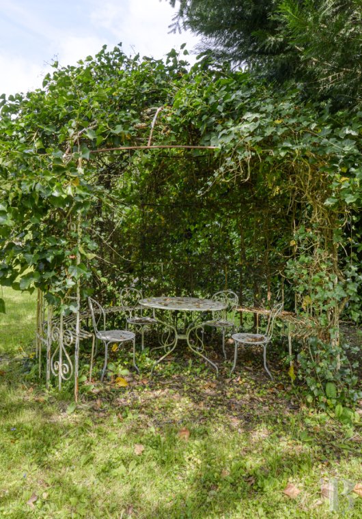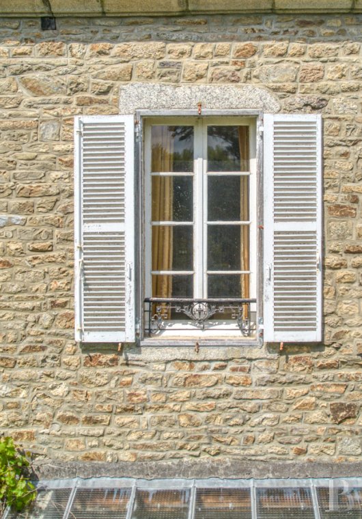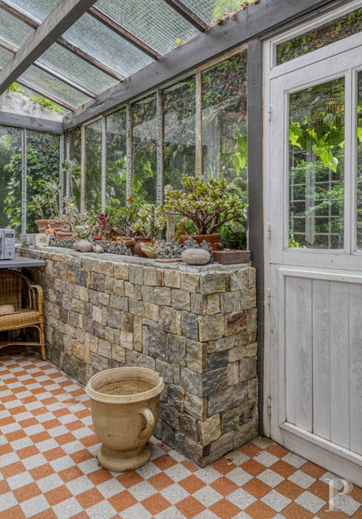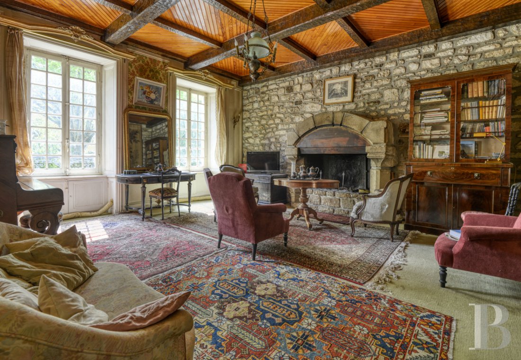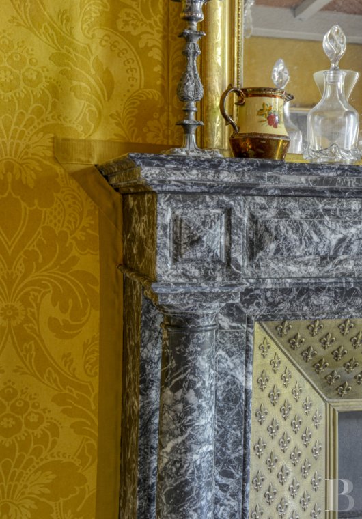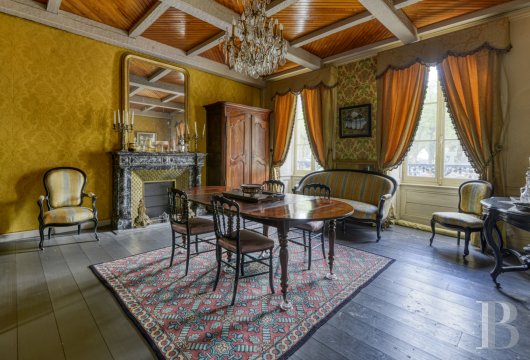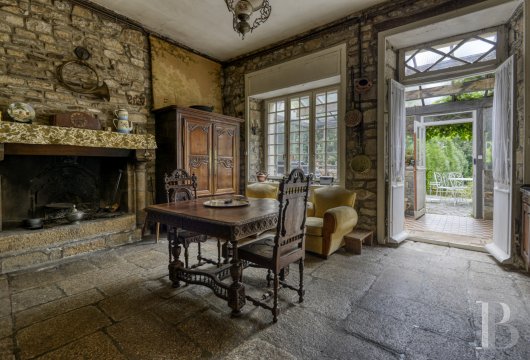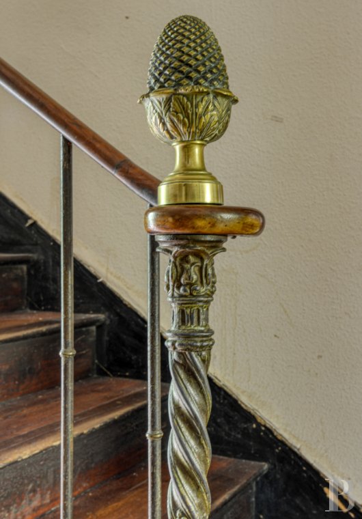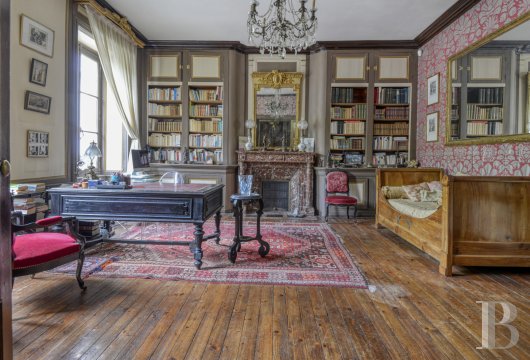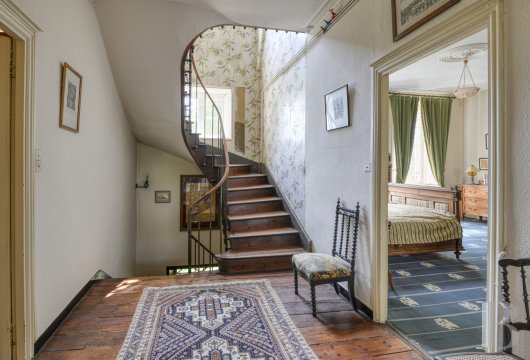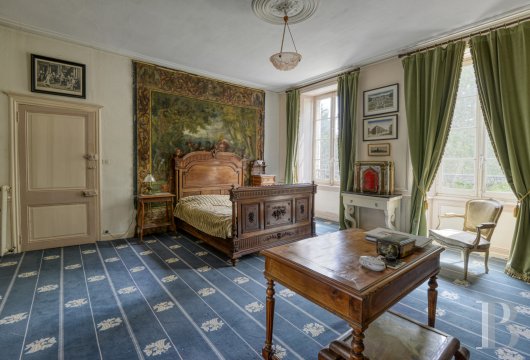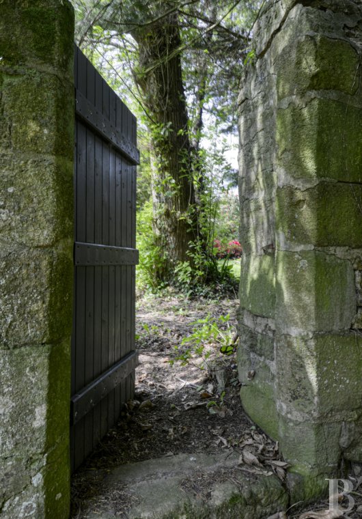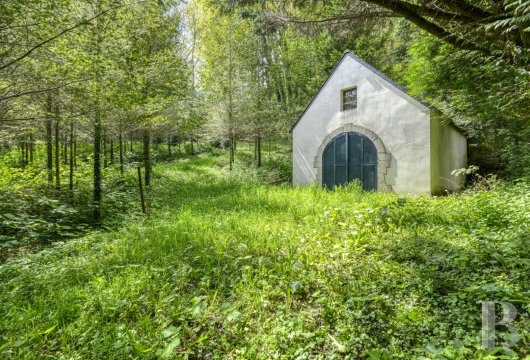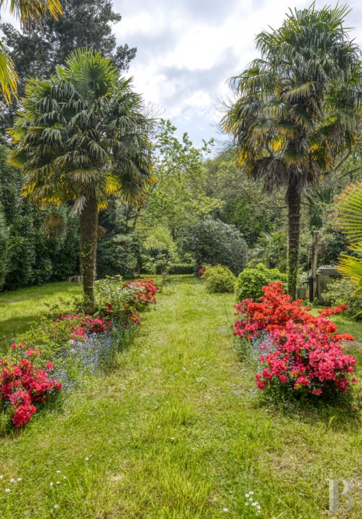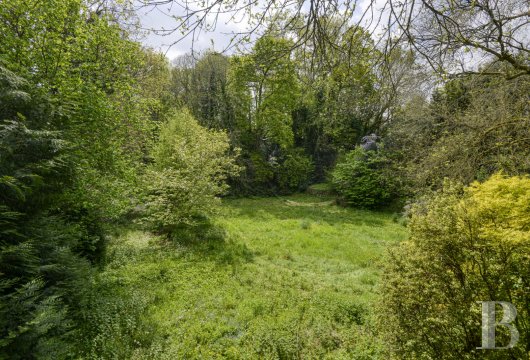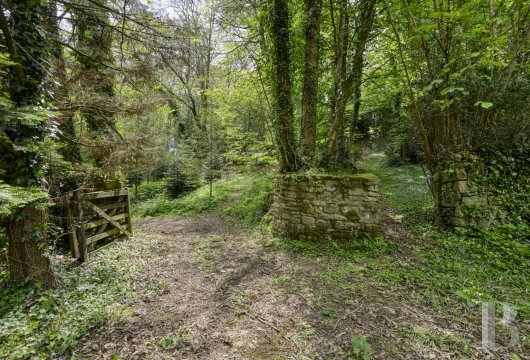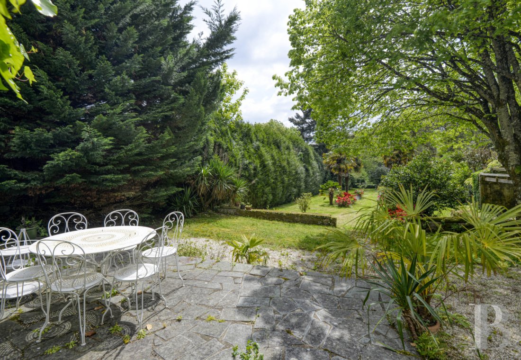Location
A few kilometres from the beaches near Lorient in southern Morbihan, the former of which is known as the city of five ports, the property is located in a town of approximately 4,000 inhabitants, recognised as a “Small Town Full of Character”. Here, the recreational activities offered in the vicinity are many: pedestrian hiking trails and cycling paths are nearby as well as a number of fishing spots thanks to the proximity of a river that runs alongside part of the property. In addition, schools and shops are easily accessible, while, in Lorient, the high-speed rail station provides service to Paris in three hours or one hour via the Bretagne Sud airport.
Description
The Dwelling
Having preserved its overall layout, the house’s interior is symmetrically arranged on either side of the house’s central axis formed by the entrance hall and stairwell.
The ground floor
The entrance hall provides access, on one side, to a former dining room, today used as a study, the décor of which has been meticulously conserved: a Second Empire-style, red-veined marble fireplace, wainscoting, hardwood floors and a ceiling rose adorned with edible motifs. On the other side of the entrance hall, a dining room with another Second Empire-style fireplace and a hardwood floor is extended, via an open archway, by an adjacent living room with a fireplace and a carpeted floor, both of which are topped with coffered ceilings.
Following on from the entrance hall, the stairwell area provides access, via a small corridor, to a kitchen with a fireplace and a flagstone floor, the stones of which came from an old chapel, which is, in turn, extended by a conservatory facing the garden, while the small corridor continues on to a lavatory. In addition, the stairwell area provides access to the garden, directly opposite the entrance hall, as well as the cellar, the door to which is located under the stairs.
The first floor
This floor is accessible via a central staircase safeguarded by a cast-iron and wooden bannister where a double landing provides access to four bedrooms and a bathroom. With either straight-plank hardwood or carpeted floors throughout, this level has successfully preserved its original décor. In addition, each bedroom has a fireplace, three of which are flanked by cupboards, while one of the bedrooms abuts a small wardrobe.
The second floor
A landing provides access to a double room with a slightly sloping ceiling, which is extended by a former kitchen in need of a renovation. Following on from here is a lavatory, a shower room and two storage spaces. With straight-plank hardwood floors throughout except for the double room, which has a pitch-pine hardwood floor, the attic area is accessible via one of the storage spaces.
The basement
This includes two spaces of approximately 30 m², both with beaten earth floors.
The Outbuildings
Located in the south-eastern part of the property and accessible via a third entrance, a garage of approximately 42 m² with plaster-coated walls and arched double doors is topped with a gable roof, while, near the house, a storeroom is in need of a full restoration.
The Garden
Enclosed by walls and landscaped into successive terraced areas, the garden is mostly planted with palm trees and azaleas. With an arbour concealed by vegetation and a well, this first section of the garden, bordered by a retaining wall, overlooks two immense swathes of lawn, enclosed by walls and connected via stone steps. At the far end of the property, along the edge of the woods, various paths make it possible to explore the surrounding area, through the trees, or directly access the nearby garage.
Our opinion
In a historic town in the Pays de Lorient urban area, known for the Cour des Métiers d’Art gallery and boutique as well as its fish-stocked river, this large-sized property, the full extent of which can only be appreciated by taking into account its terraced gardens and stone steps through the woods, is located on a peaceful village street. Impressive thanks to its stature, which conceals immense interior volumes where a number of original details are still visible, after some light renovations, the house will be restored to its original lustre, ideal for a life in the country with all the advantages of a city. Last, but not least, Paris is only three hours away by train, while the beautiful, neighbouring beaches are merely a stone’s throw away.
Reference 161798
| Land registry surface area | 1 ha 65 a 14 ca |
| Main building floor area | 315 m² |
| Number of bedrooms | 5 |
French Energy Performance Diagnosis
NB: The above information is not only the result of our visit to the property; it is also based on information provided by the current owner. It is by no means comprehensive or strictly accurate especially where surface areas and construction dates are concerned. We cannot, therefore, be held liable for any misrepresentation.


