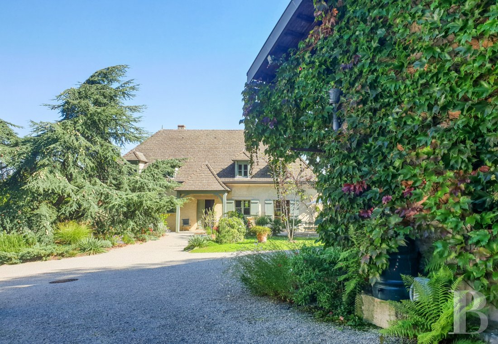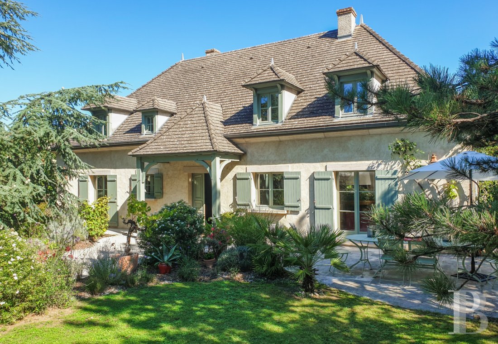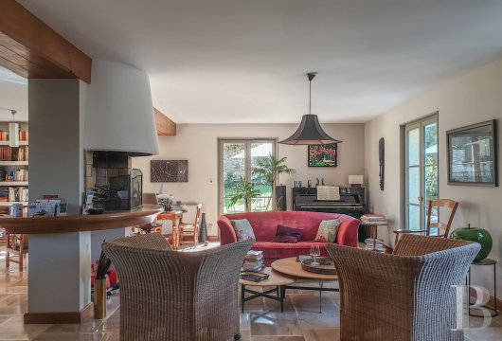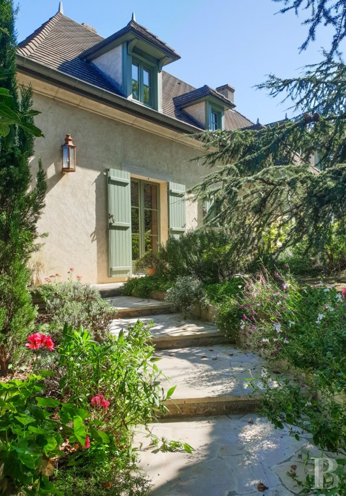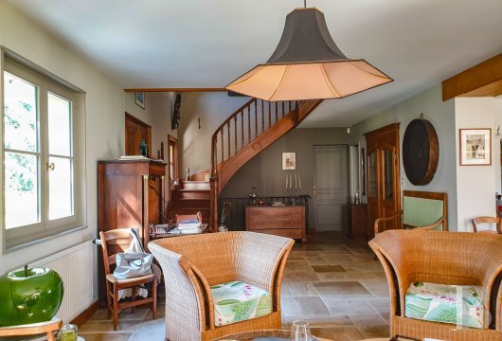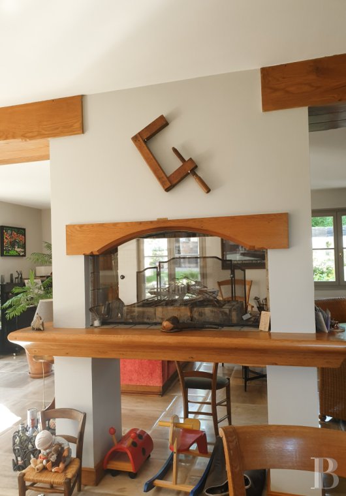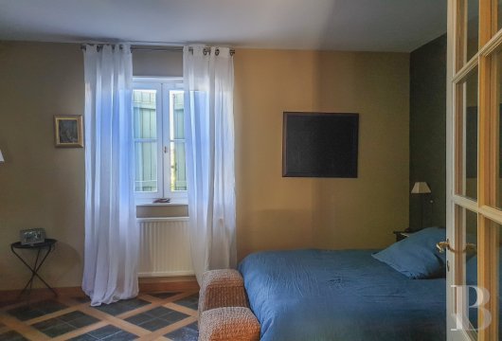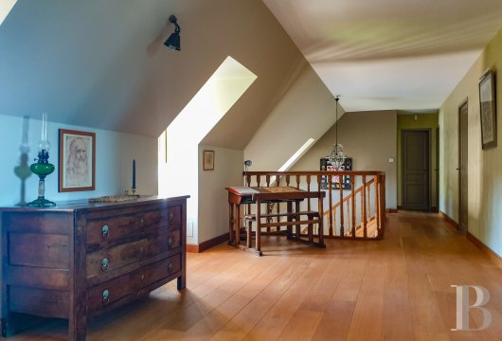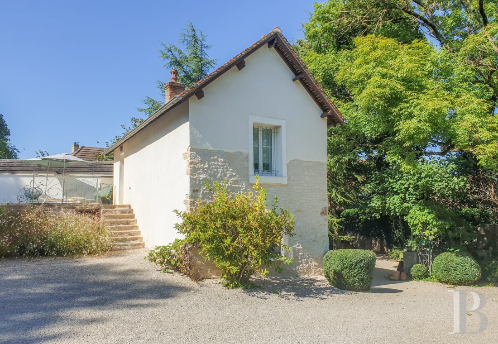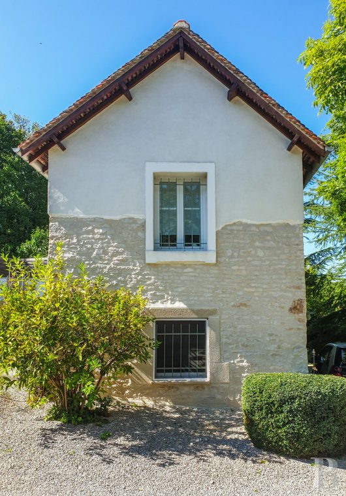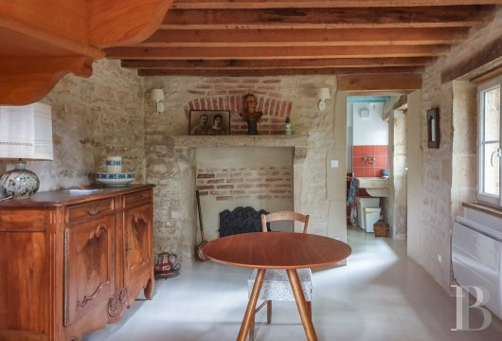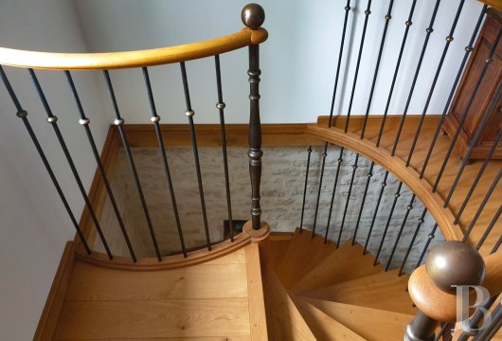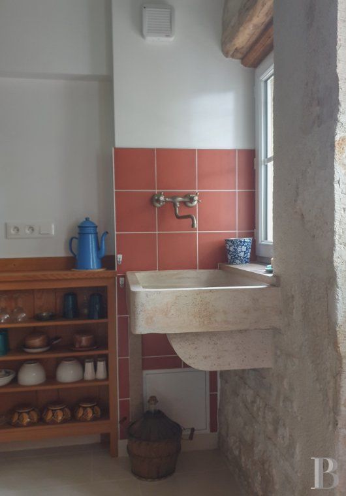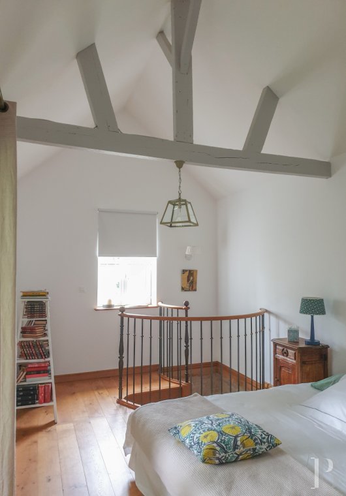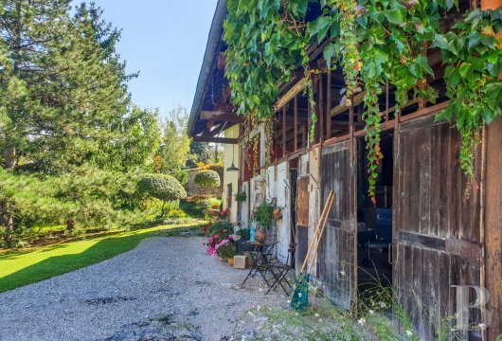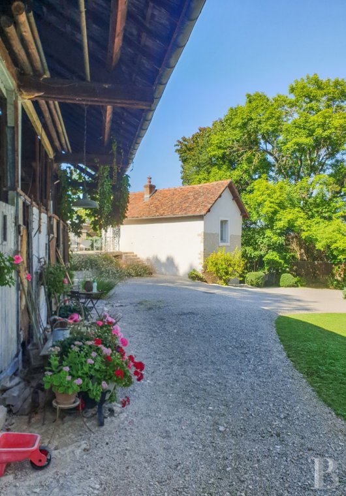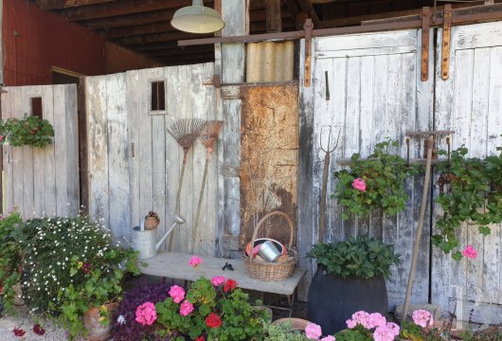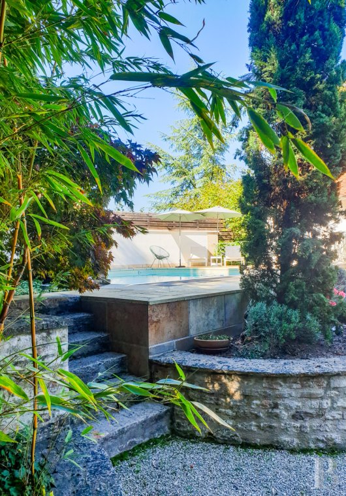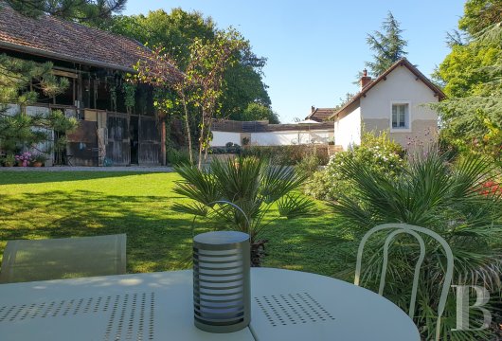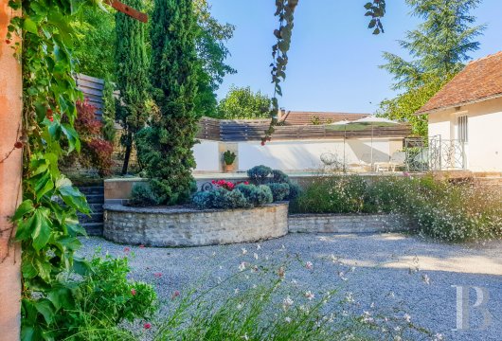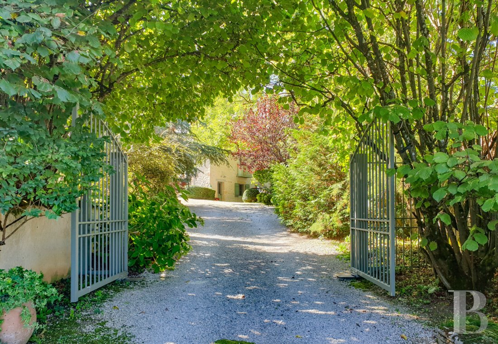garden, nestled in a calm, leafy, prized neighbourhood near Dijon city centre, Burgundy

Location
The property lies in France’s Côte-d'Or department, in the city of Dijon, Burgundy’s capital. Dijon is officially recognised for its remarkable built heritage. The house stands in the south-west of the city, in the Bel-Air district, which is renowned for its lush backdrop and calm ambience. The dwelling is at once close to the city centre with its shops, amenities and restaurants and close to Dijon’s natural surroundings where you can enjoy cycle rides, walks and drives through the vineyards – where you can taste Burgundy’s famous fine wines. The city is well connected to France’s road network: the A6, A31 and A39 motorways are all nearby. It is also well connected to the rail network: from Dijon’s train station, you can quickly get to Paris, Lyon, Geneva and Luxembourg by rail. And you can easily reach Lyon’s international airport by car or train too.
Description
The main house
The ground floor
You enter the ground floor through a doorway with an entrance door and fixed side panel. You then step into a spacious hallway – an integral part of a vast open-plan space made up of a lounge and kitchen. This open-plan space is bathed in an abundance of natural light from several large-paned windows and glazed doors. The windows are fitted with outdoor wooden shutters. The floor is covered with beautiful stone slabs. Many features here were made by France’s finest craftsmen. A double-hearth fireplace that faces two ways gives structure to this extensive room, which has a reading corner and a music corner with an upright piano. The fitted kitchen includes many storage spaces. From the entrance hall, a corridor connects to a bedroom, a shower room and a lavatory.
The upstairs
You reach the first floor from the hallway via a wooden quarter-turn staircase with a timber balustrade and banister. A landing of wood-strip flooring connects to the different spaces on the first floor, including a mezzanine that looks down at the hallway and is filled with natural light from two dormers. Indoor wooden shutters can block out this light if need be. At the end of the mezzanine, there is a nook that could be turned into a bedroom. There are three bedrooms on this floor. They have wood-strip flooring and large roof windows with indoor blinds and outdoor solar-powered shutters. There is also a lavatory and a bathroom with a shower, bath and two single-washbasin units.
The basement
The basement extends beneath the entire house. It has a 2.20-metre ceiling height and has been fully converted. It has an underground section and a garden-level section. You can either enter it from the hallway via a concrete quarter-turn staircase with stone steps and a wrought-iron balustrade or through a backdoor in the house that takes you into the garden-level section of the basement. Down here, there are different rooms, including a games room with cupboards and a tilt window; a utility room with a single-washbasin unit, cupboards and a tilt window; a boiler room with a gas boiler; a lavatory; and a storeroom with a connecting gravelled cellar.
The guesthouse
The guesthouse is a small dwelling with thick stone walls. It is crowned with a roof of flat tiles. The house has been completely restored. It has a garden-level floor and a first floor. The garden-level floor has a kitchen and a lounge. The first floor has a bedroom and a shower room.
The garden-level floor
You enter the garden-level floor via the kitchen or lounge. The fitted kitchen has kept a stone sink from yesteryear. Exposed stonework forms the walls. The fireplace is also made of stone and exposed beams run across the ceiling. A timber spiral staircase with a wrought-iron balustrade leads upstairs.
The upstairs
The first floor has a large bedroom with a cathedral ceiling. This bedroom is filled with natural light from a window and from a glazed door that leads out onto a balcony with a wrought-iron guardrail. At the end of the room, there is a shower room, which leads out to the swimming pool and its terrace.
The barn
This barn used to be a warehouse. It once hosted a chair-stuffer – a certain Monsieur Py, whose name can still be read on an old wooden door. It is divided into four compartments. The building has one open side and three outer walls. The fourth compartment, on the left, is a solid two-room structure used for storing garden equipment. The three other compartments are open and fitted with wooden sliding doors on wall rails. These three compartments could each house a vehicle. Two of them have a mezzanine 3.80 metres up.
The swimming pool
The swimming pool follows the edges of the property, which gives it an original shape. It is set in a terrace that was once the foundation of three small dwellings together, which were partially demolished following a fire. Of this series of buildings, only today’s guesthouse remains. The pool covers 32m² and reaches a depth of 1.50 metres. It lies beside a 30m² terrace on which loungers, parasols and garden tables could be placed for you to make the most of the bucolic backdrop on sunny days. Beneath the terrace there is a technical installations room with a sand filter pump. The pool is also fitted with a counter-current system, a heat pump and a protective cover. There is also a woodstore beneath the terrace.
The garden
The garden is enclosed with hedges and stone walls. This lush haven has a stone terrace you can step onto straight from the house to enjoy open-air meals with friends and family, a poolside terrace where you can laze and sunbathe and different nooks where you can unwind. The 2,048m² garden is dotted with trees and flowers. The different buildings with their own architectural characteristics create a harmonious whole.
Our opinion
This large family home is delightful. With its charming guesthouse, you could offer excellent guest accommodation here in addition to the main home. The elegant main dwelling has discreet yet undeniable character. In this highly sought-after neighbourhood, you can enjoy absolute calm. At the same time, you can enjoy the nearby shops and amenities of Dijon’s historical city centre, which is very close. The famous Côte de Nuits vineyards are also nearby, which is another asset.
1 100 000 €
Fees at the Vendor’s expense
Reference 390835
| Land registry surface area | 2048 m² |
| Main building floor area | 338 m² |
| Number of bedrooms | 4 |
| Outbuildings floor area | 155 m² |
French Energy Performance Diagnosis
NB: The above information is not only the result of our visit to the property; it is also based on information provided by the current owner. It is by no means comprehensive or strictly accurate especially where surface areas and construction dates are concerned. We cannot, therefore, be held liable for any misrepresentation.

