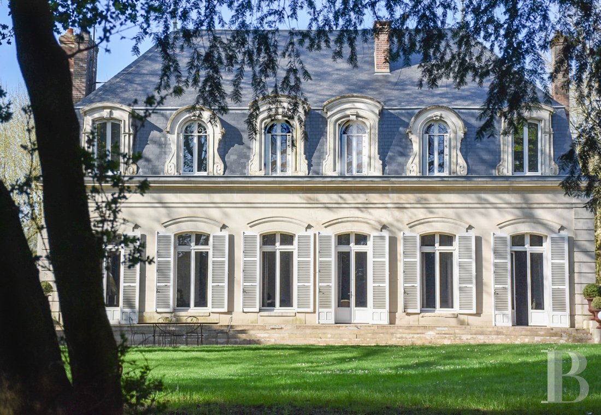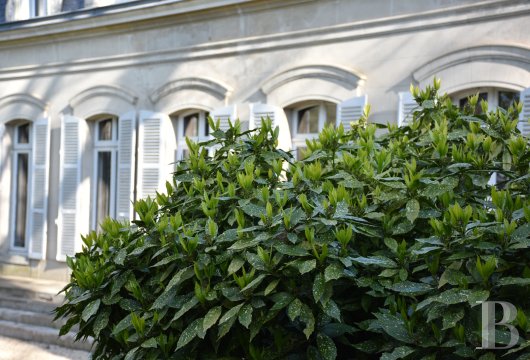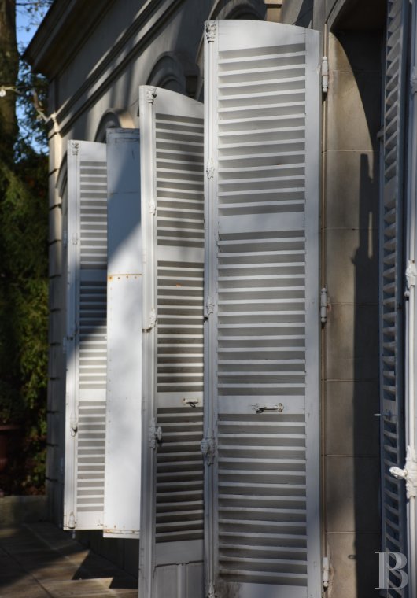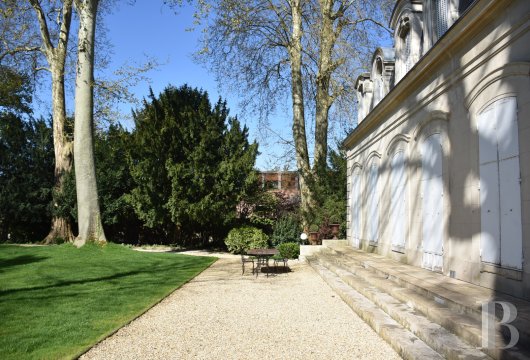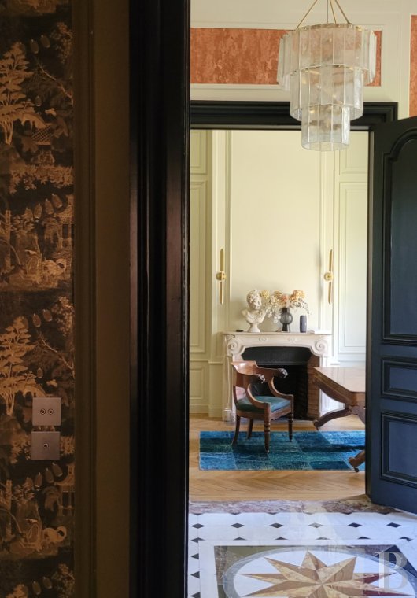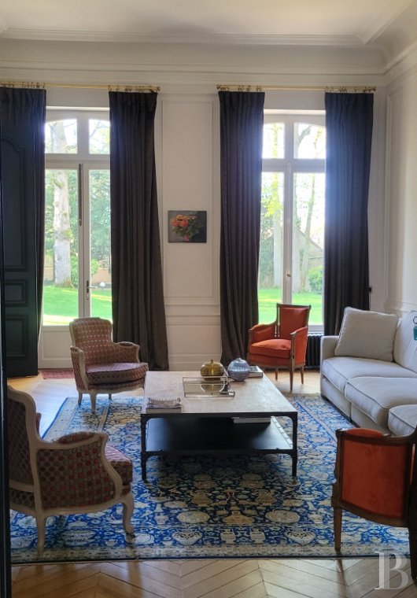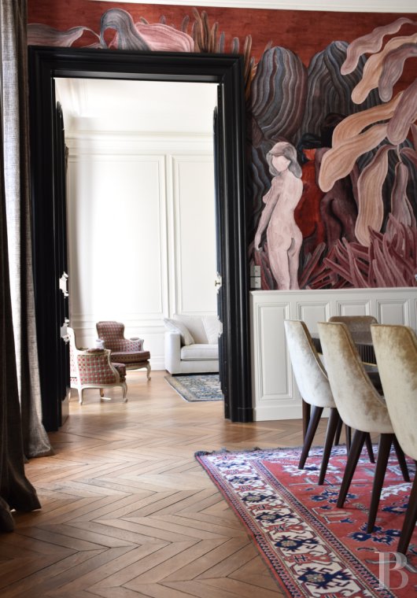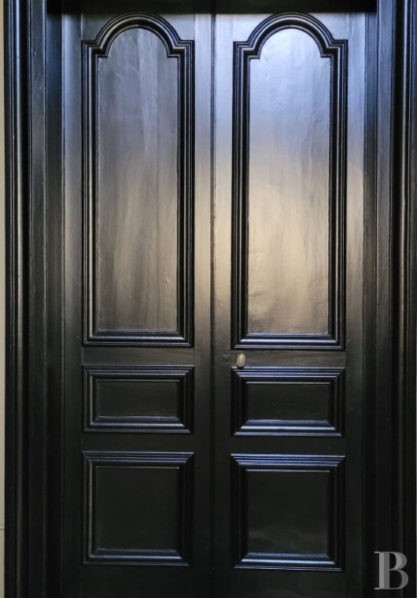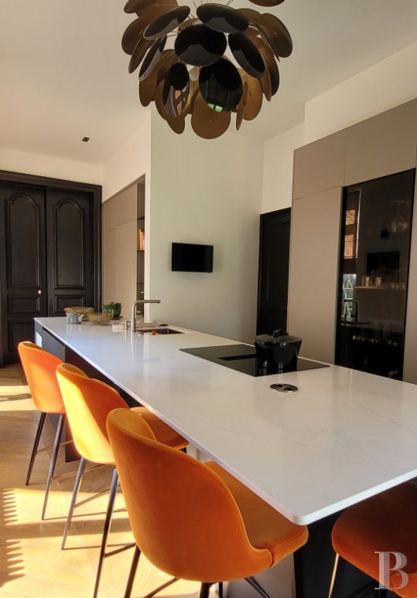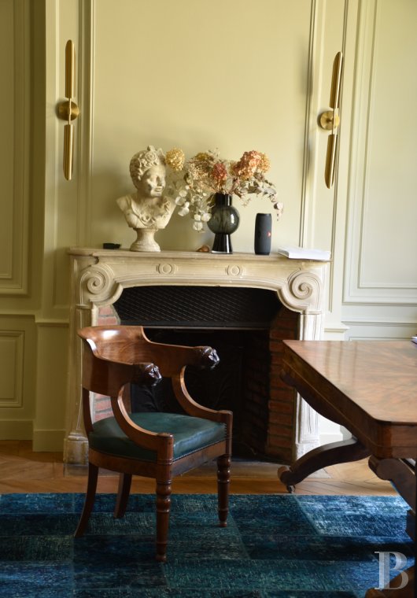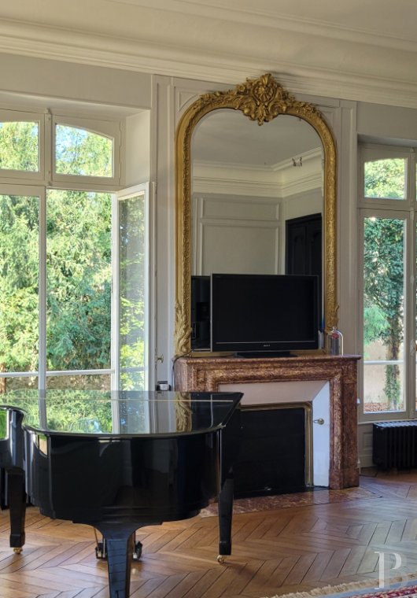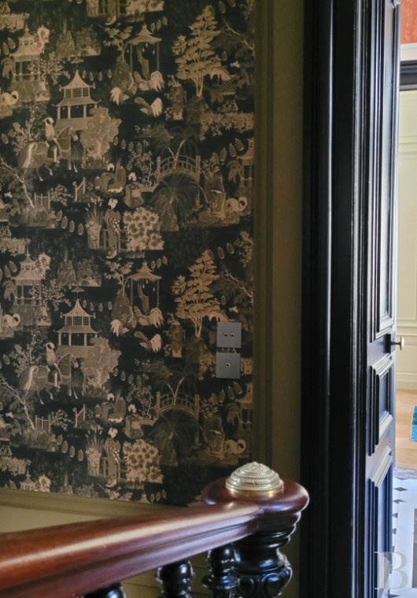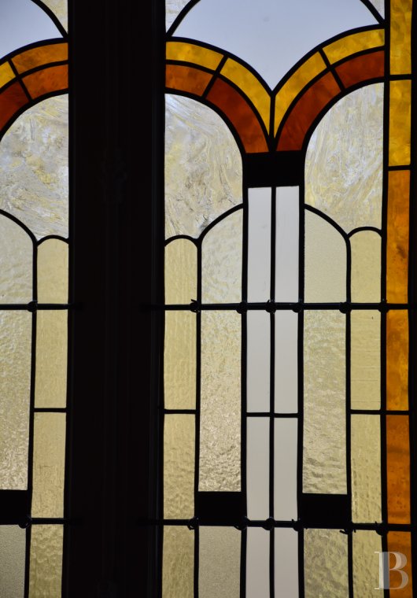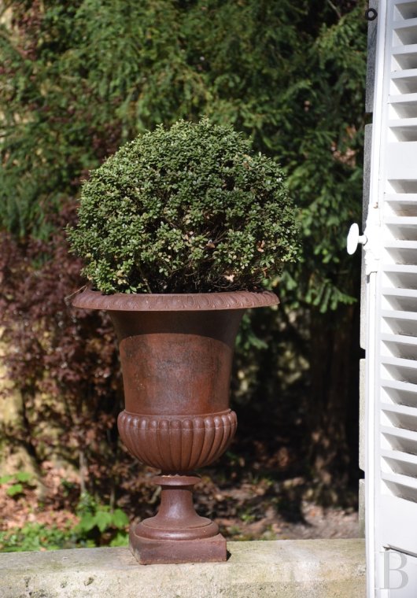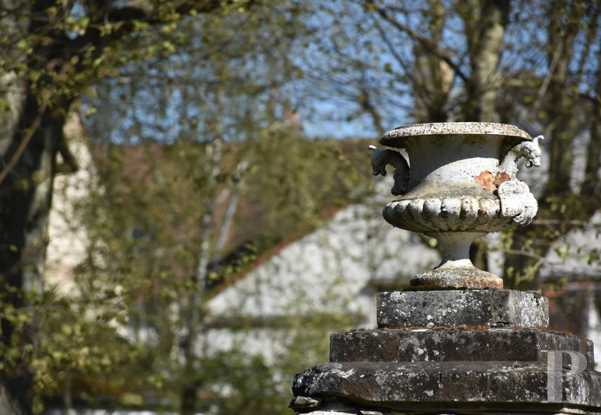Location
The property lies near the heart of Sens, a town steeped in history. Sens draws many visitors who come for its built heritage, including Sens Cathedral – France’s first Gothic cathedral – and its abbeys and churches. Sens is located in France’s Yonne department in Burgundy and is not far from the Île-de-France region around Paris. Shops, amenities and pleasant walks are only a short distance away on foot. And you can easily get to the surrounding countryside and the beautiful Pays d'Othe province, where you can enjoy many hiking trails. The city of Troyes is just 30 minutes away by car. And you can reach Paris in only one hour by rail.
Description
The house
The house offers a 320m² floor area. It has a ground floor, a first floor, a second floor in the roof space and a basement of cellars that extends beneath the whole edifice. The ground floor is partly taken up by reception rooms. The first floor, which has been entirely renovated, has bedrooms and a reading room. And the second floor is an unbroken open-plan space in the roof.
The ground floor
The entrance hall, with its marble floor decorated with a rosette and black square inserts, connects, via Louis XV doors, to the reception rooms with their 3.9-metre ceiling height. On the right, there is an office with chevron parquet and a stone fireplace beneath a majestic trumeau panel. Beyond this room, there is a large bedroom with a door that leads out to the garden. It has its own private bathroom and storage space. Straight ahead from the hallway there is the main lounge, a vast space with parquet flooring, a white marble fireplace and a monumental gold-framed mirror. On the left, there is a dining room with mouldings, a wall painting, a fireplace and a mirror. A door leads straight out to the garden from this room. The fully fitted kitchen, which was recently fitted, is designed around a central island unit with a white stone work surface. A grand staircase with rich decor is bathed in natural light from stained-glass windows.
The upstairs
A long corridor, which runs all the way through the house lengthways, connects to four bedrooms and two recently renovated bathrooms, one of which has a storage space. A utility room and a large reading room with wooden panelling complete this first floor.
The attic
The roof space offers a floor area of 200m² of unbroken space. You reach this open-plan room via an original wooden staircase. Its floor is adorned with octagonal terracotta tiles. This loft could be converted and become a liveable space.
The basement
The basement’s floor area is the same as that of the floors above it. The cellars at the west end lead out to a paved court and the garden. The vaulted cellars have several purposes: there is a wine cellar, there are technical installations spaces for the oil tank and boiler room, and there are storerooms for the tools needed to maintain the garden and house.
The garden
The garden covers around 3,000m² of land made up of lawns, groves and paths. There is a range of varieties of shrubs and trees. This splendid garden has been very well maintained.
Our opinion
This sumptuous property is a lush haven of calm. It is a gem set in a backdrop of greenery. Yet this oasis of tranquillity lies close to events, shops and amenities in a vibrant town centre. The place enjoys absolute privacy and offers a vast interior. The original construction is of excellent quality and the current owners renovated the house in accordance with high standards. The interior, inspired by the 17th century and the Petit Trianon in Versailles, is bathed in an abundance of natural light. With its arrangement and generous room sizes, it lends itself to hosting guests. The dwelling would suit a range of purposes: it could be a main home for everyday life or a second home where you come to rest for short stays or work remotely. Furthermore, it is ready for you to settle into it straight away.
1 550 000 €
Fees at the Vendor’s expense
Reference 284098
| Land registry surface area | 3036 m² |
| Main building floor area | 382 m² |
| Number of bedrooms | 5 |
| Outbuildings floor area | 165 m² |
NB: The above information is not only the result of our visit to the property; it is also based on information provided by the current owner. It is by no means comprehensive or strictly accurate especially where surface areas and construction dates are concerned. We cannot, therefore, be held liable for any misrepresentation.


