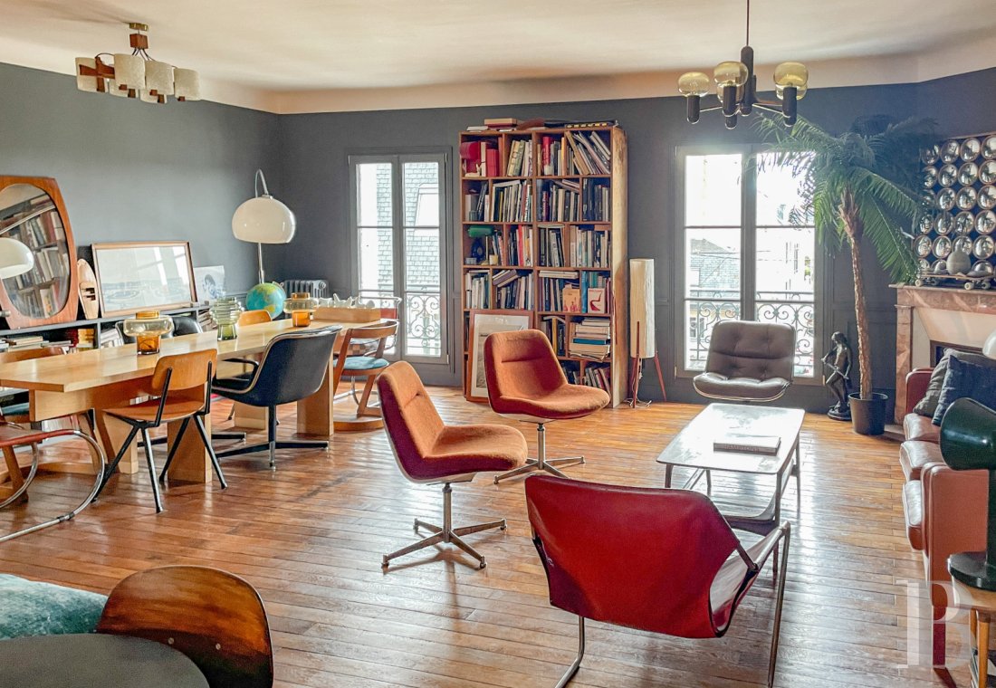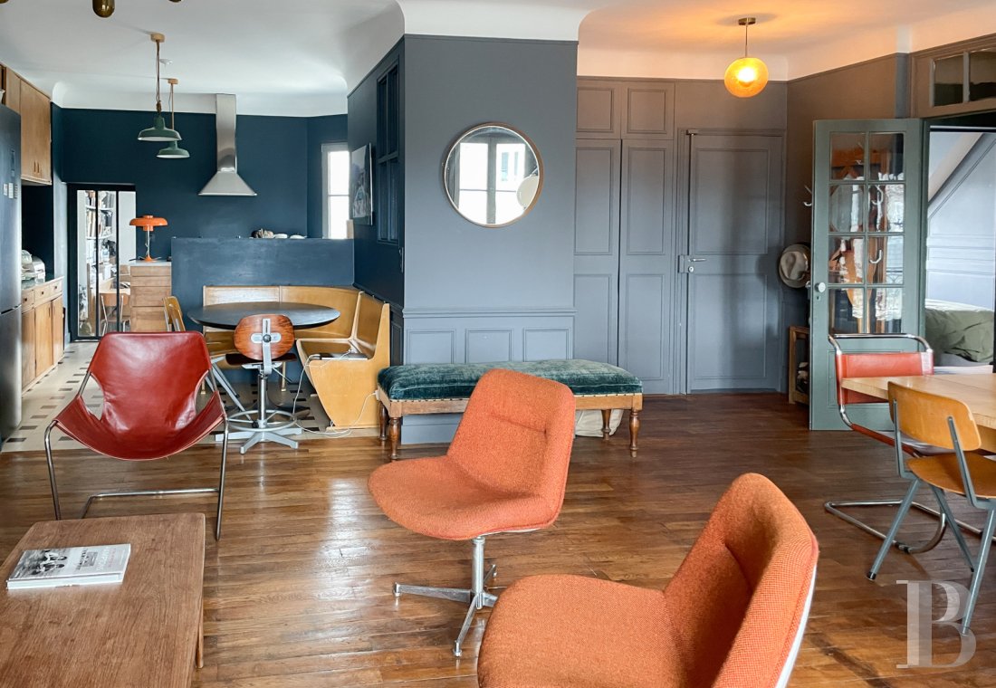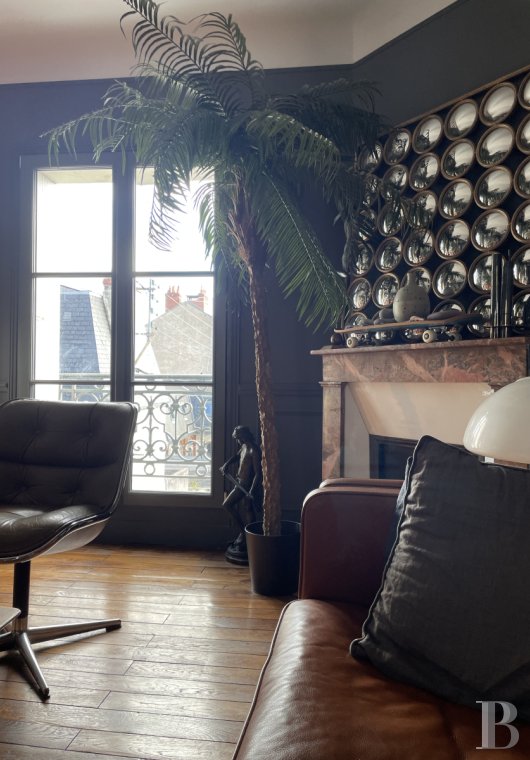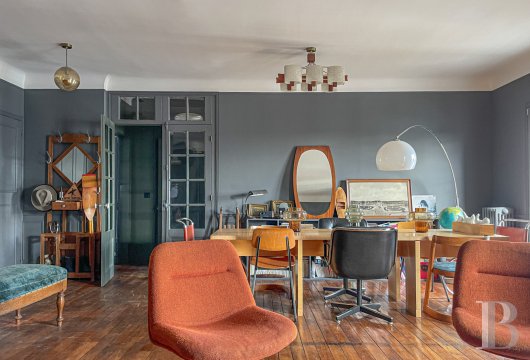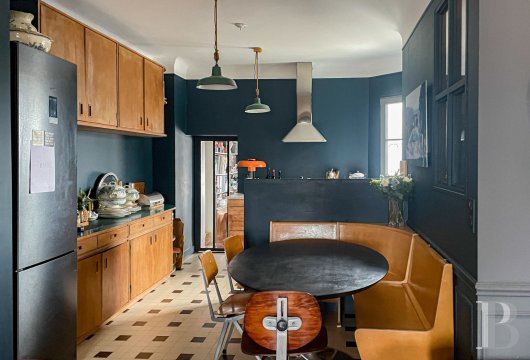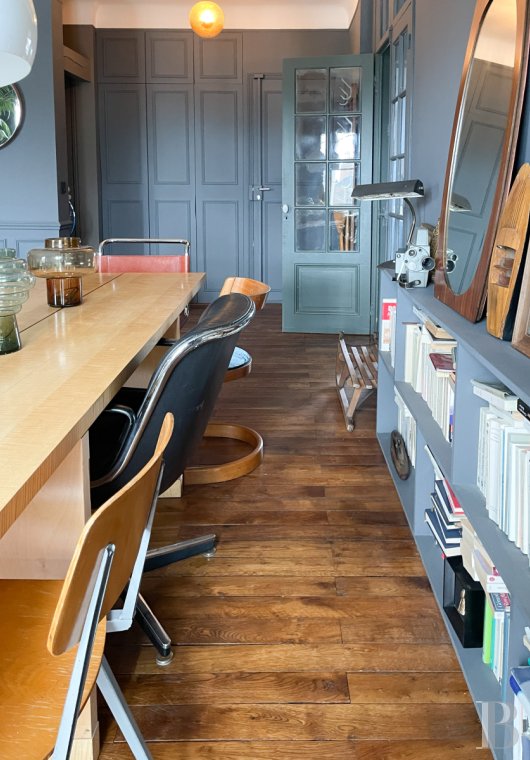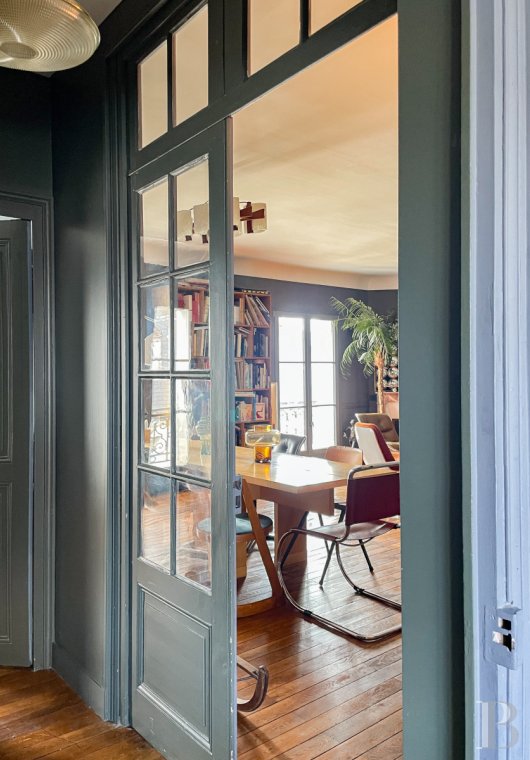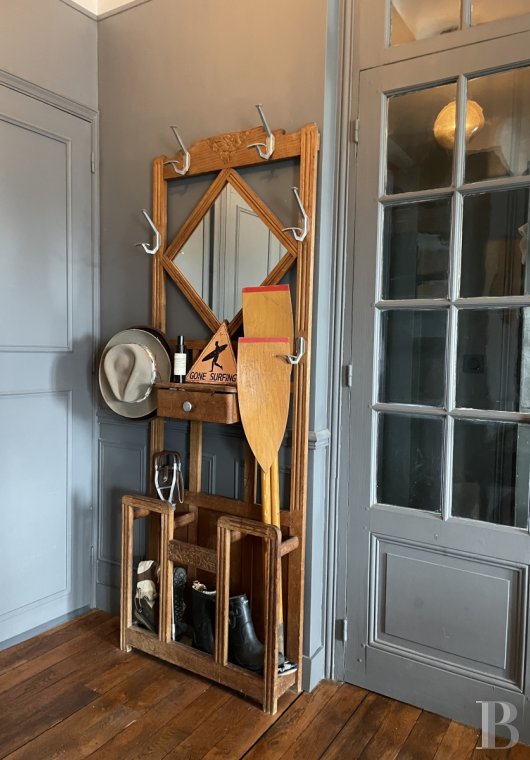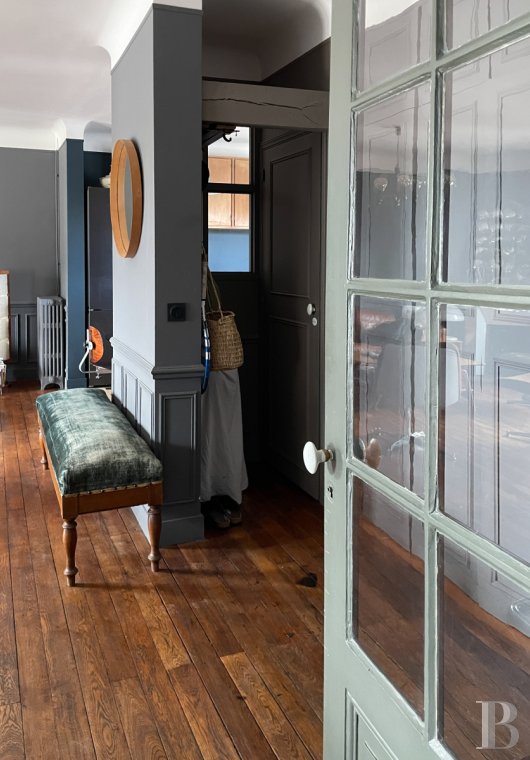Location
Surrounded by vineyards, the city of Tours embodies the proverbial gentle way of life enjoyed in the Loire Valley and Touraine. The town boasts a number of noteworthy buildings, including the 15th-century Hôtel Goüin, the Musée des Beaux-Arts, the Opera House and the Town Hall. There are also various contemporary cultural venues, such as the Pavillons d'octroi and the Centre de Création Contemporaine Olivier-Debré art galeries.
The flat is located in the La Fuye - Velpeau district, served by several bus links. The street is quiet and residential. Tours centre SNCF railway station is just a few hundred metres away. All shops and schools are nearby. The airport operates low-cost flights to Porto, London and Marrakech. Finally, the A10 motorway passes through the town.
Description
The front windows are tall, bathed in light and face due west. In keeping with many of the other buildings on the street, each opening features a short balcony with a wrought-iron balustrade. The facade is plain, with window lintels and corner quoins. Finally, the slate roof is gabled.
The maisonette
The second floor
Access is via the entrance hall on the ground floor of the building, where a grand staircase leads to the upper storeys. The small entrance area of the duplex includes storage space for coats and shoes and opens onto a sitting room. The sitting room of around 34 m² is lit by two large windows on the main facade. The flooring is of warm-toned straight strip hardwood. The walls feature wainscoting echoing the pattern of the painted wooden doors.
The kitchen is at right angles to the sitting room, overlooking the courtyard. The floor is tiled, with a black and white checkerboard pattern. The fixtures and fittings are new, with materials - wood and metal - and colours matching the sitting room floors and walls. The space is well laid out and could accommodate a dining table. Accessed from the kitchen, there is a quiet office space, ideal for home-office workers. The flooring is straight strip hardwood, similar to that in the sitting room.
A small-paned double door and a passageway lead from this study to the private areas, comprising two bedrooms and a shower room. The latter has been successfully refreshed, with the addition of a shower and a double washbasin.
One of the bedrooms overlooks the street, the other the courtyard. Both have large windows that let plenty of light flood in, and the hardwood floors are identical to that in the sitting room. A white marble fireplace is set against one of the walls of the bedroom facing the street.
The third floor
A straight staircase leads from the passageway serving the bedrooms on the lower level up to the third storey. There are two cosy areas in the roofspace: one has been converted into a bedroom, and the other is currently a television room. Skylights illuminate the entire floor, which features white hardwood flooring for a clean, uncluttered look. A modern shower room with toilet completes this top level.
Our opinion
This elegant maisonette is the perfect compromise between a flat and a house and has recently been comprehensively refurbished using the finest materials and colours, to create well-designed volumes, lines and motifs. A family can easily get together in the sitting room and kitchen, and then each member can return to their own space on the other floor, in complete privacy. The complex is ideal for hosting and entertaining. Its location makes city life attractive and easy, thanks to nearby shops, places of interest and transport links.
450 000 €
Fees at the Vendor’s expense
Reference 804330
| Land registry surface area | 233 m2 |
| Main building surface area | 109 m2 |
| Number of bedrooms | 3 |
| Number of lots | 13 |
| Annual average amount of the proportionate share of expenses | 558.40 € |
NB: The above information is not only the result of our visit to the property; it is also based on information provided by the current owner. It is by no means comprehensive or strictly accurate especially where surface areas and construction dates are concerned. We cannot, therefore, be held liable for any misrepresentation.


